“Cunard Lines” R.M.S. Aquitania 1913 to 1950 - She also served in World War I & II.
Please Note: Firefox and some other Search Engines may not be suitable
Use Google Chrome for this Web Page to load perfectly!
Please Note: All ssMaritime and other related maritime
sites are 100% non-commercial and privately owned, thus ssmaritime is NOT
associated with any shipping company or any other organisation! Although the
author has worked and been involved in the passenger shipping industry for well
over 60 years, but due to his old age and poor health, he was forced to retire.
Yet, he has completed well over 1,365 Classic Liners, Passenger-Cargo Liners as
well as humble converted C3 converted Migrant Liners, which has transported
countless thousands folk to the new world, as well on vacations’. I trust
the features online will continue to provide Classic Liner and Ship enthusiasts
both the information they are seeking, but more so provide a great deal of
pleasure and relive many happy memories!
Please Note: Postcards, photographs & other images are either from the author’s private collection, unless stated otherwise.
Thank you to
ssmaritime supporters
Thank
you
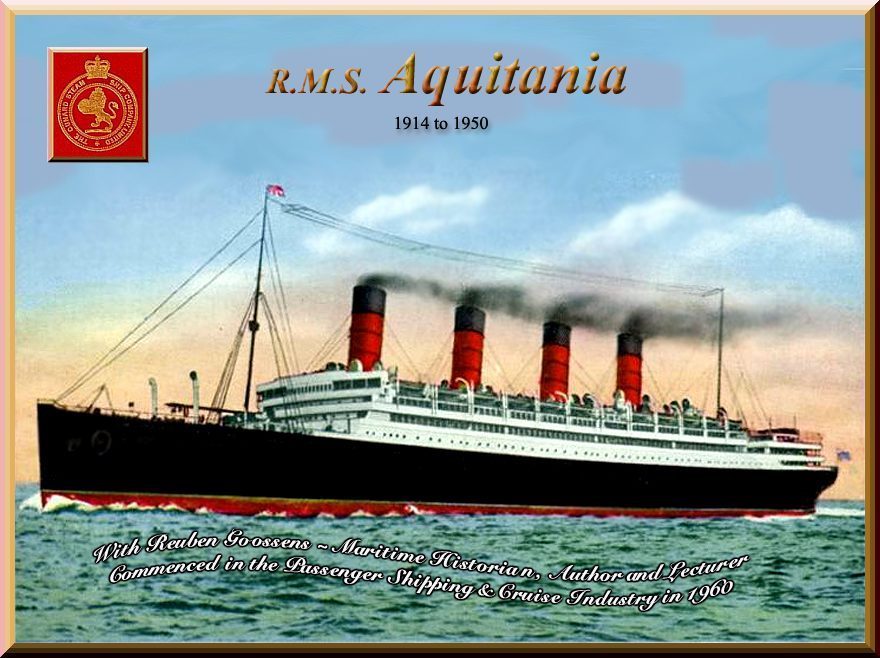
Page One
Please Note: This is an extensive multi page feature covering a very special
liner, the R.M.S. Aquitania, and Page One covers the ship’s
construction, her interiors to her maiden voyage and her early Trans-Atlantic
return voyages from Liverpool to
Page Two sees her requisitioned by the British Admiralty to enter World War One services, and this page will include the three roles she operated in during the Great War - 1; as an Armed Merchant Cruiser, 2; a Troop ship and 3; a Hospital ship. After the War she was refitted and returned to civil duties until World War Two when she became a Troop Ship once again. I will conclude Page Two with an extensive list of specifications and details, etc.
However, there is also Page Three being
a page that will cover every aspect regarding her massive power plant and other
machinery, etc! You will find a link to the “
A Brief Intro:
The “
Recently I located this incomplete item and it
needed some work still to be done to it. Thus I decided, although I had long
been retired that I would try and finally finish it, but I am sorry, this will
be my very last ssmaritime.com feature. I trust that you will enjoy it!
*************************
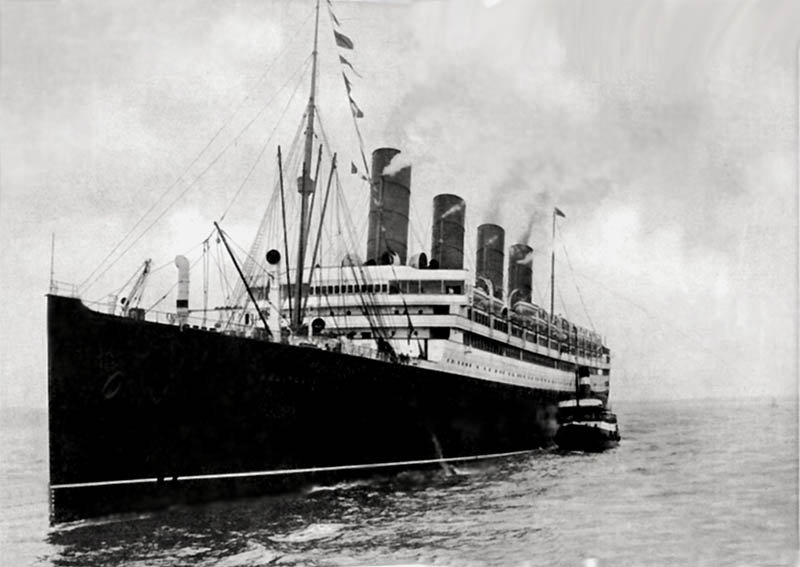
R.M.S. Aquitania is seen as built
**************
Origins and Design:
The origin of the “Aquitania” lies in the rivalry between the “White Star
Line” and “Cunard Steamship Co”,
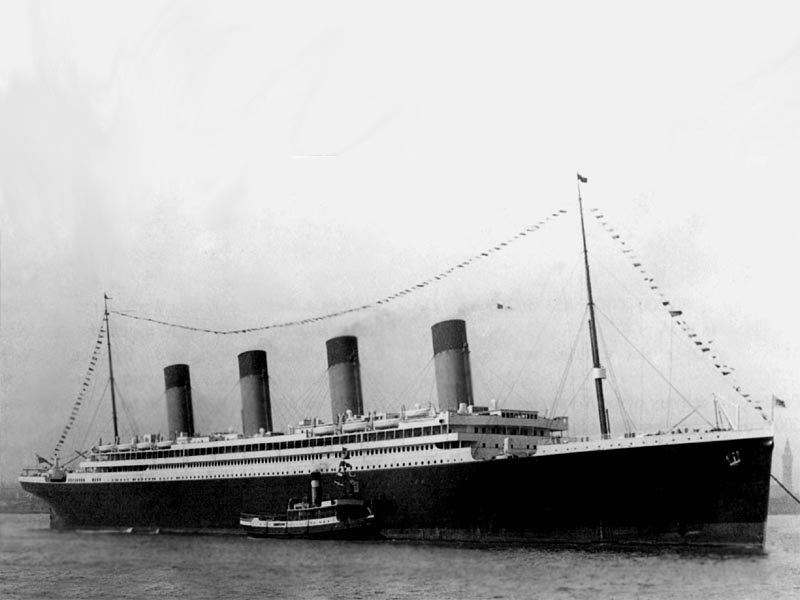
The R.M.S. Olympic
is seen at anchor at
Thank you Pieter ver Brugge (
Plans for the new liner commenced early in
1910, by Cunard’s Naval Architect ‘
With several plans having been conceived due
to determine her hull and which one would be the best design for her to obtain
a service speed of 23 knots, but in due course one set of plans were decided
on. In July 1910, Cunard sent the plans for construction to several shipyards,
and they decided to use “John Brown and Company”
She was officially ordered on December 8,
1910, and “Cunard had decided on a name for their new ship, being “
Construction and Launch:
Her keel was laid down in yard 409 on June 5,
1910, being the same yard where the Lusitania had been built,
and it would in due course be used to construct the “Queen
Mary”, “Queen Elizabeth”, as well as the
“Queen Elizabeth 2”. The experienced
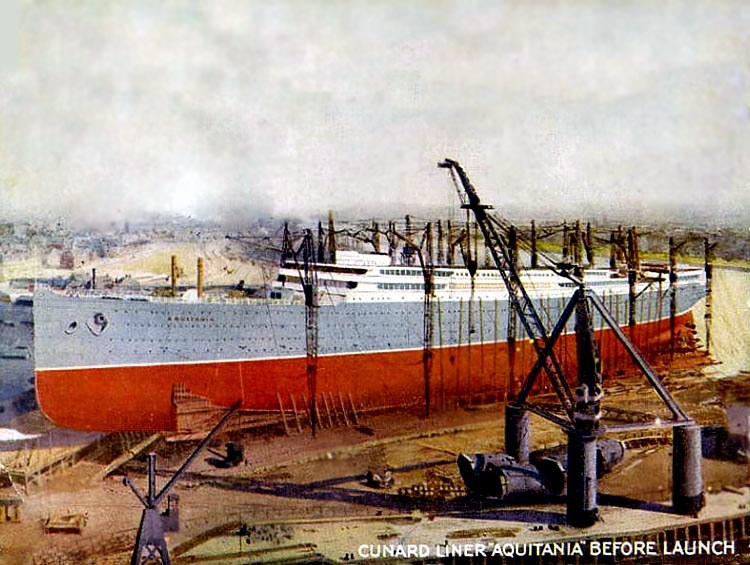
The ship
to be named
Thank you
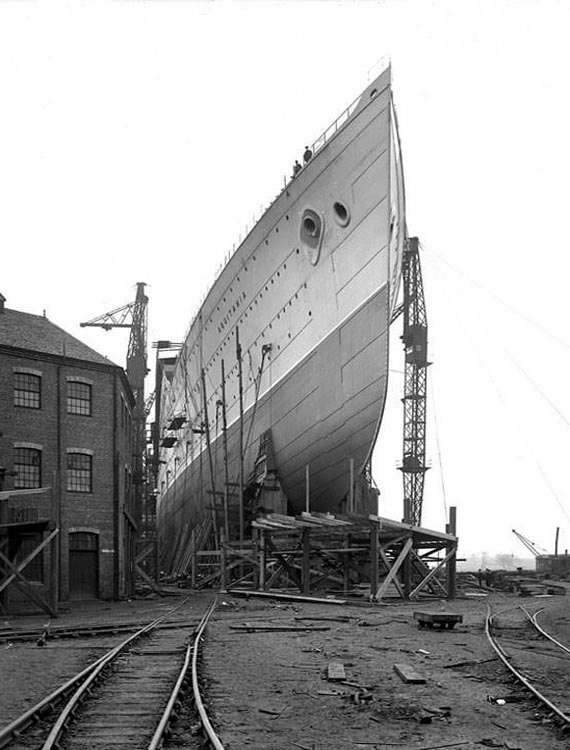 -
-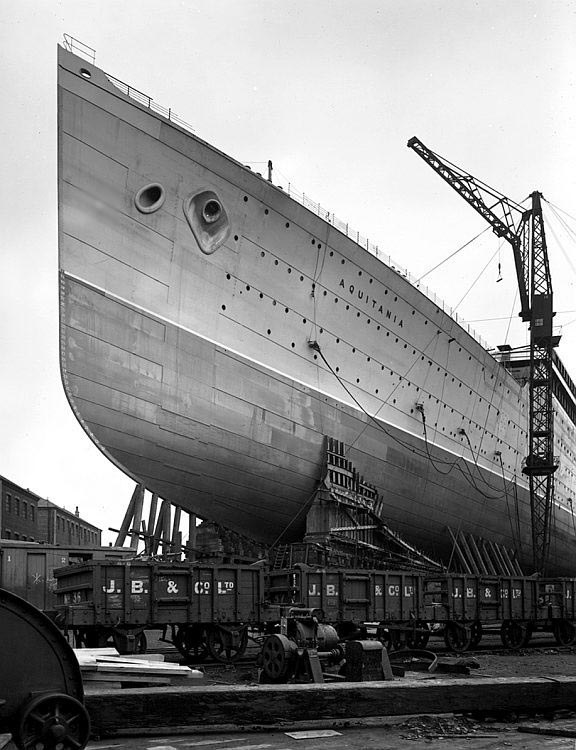
Above & below: Her grey painted hull is seen in the stocks and she is almost ready to be launched
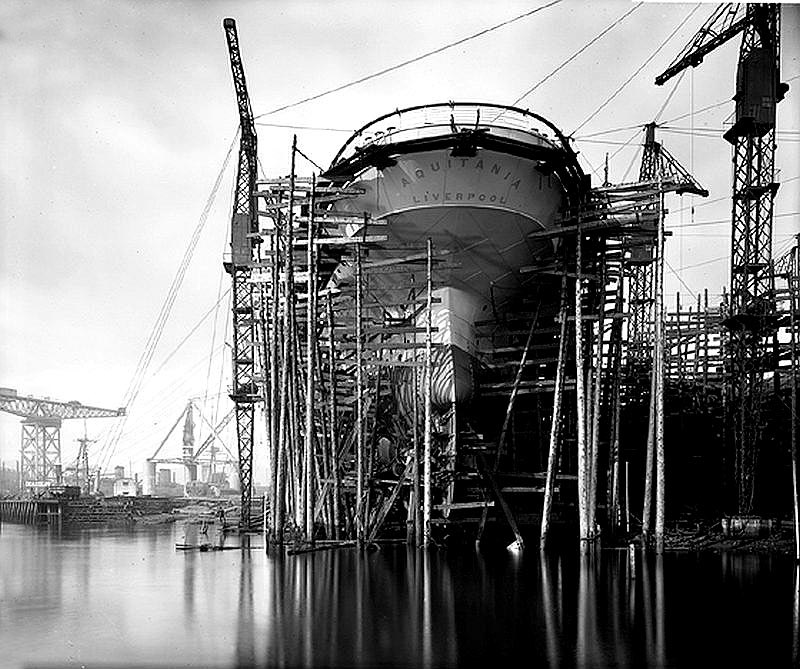
As they had done with “Mauretania”, especially for the launching her hull was painted in a light grey mostly for photographic purposes; this had become a common practice in those day’s for the first ship of a new class, the lighter colour would make the lines of the ship so much clearer in black-and-white photographs.
Awaiting the big event of launching the grand
new liner had been huge news and a massive crowd came to witness this special
event, in fact well over 100,000 people turned up shore side on April 21, 1913. She was officially named “
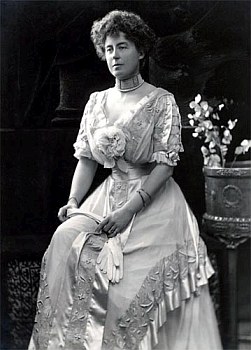
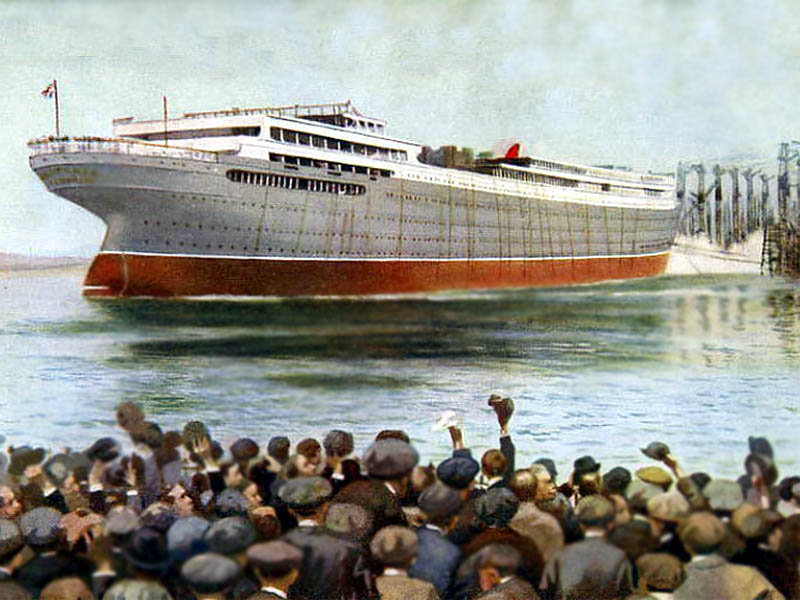
The “
Thank you
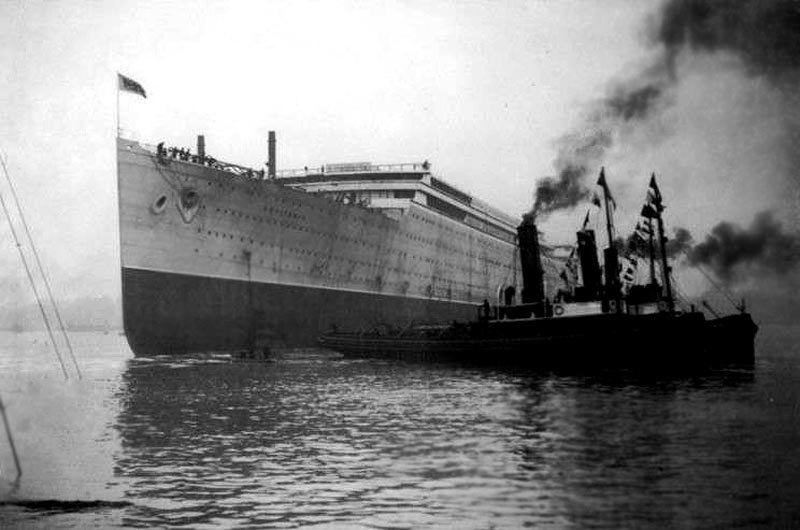
The three
tugs took her in tow and she headed to the “
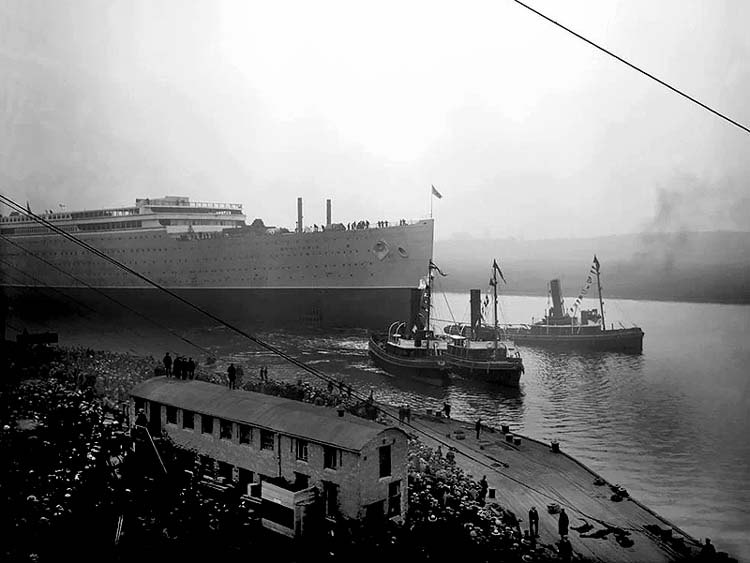
Flying Serpent 1911, Flying Cormorant 1908, and Flying Falcon 1904
Her fitting out was led by ‘
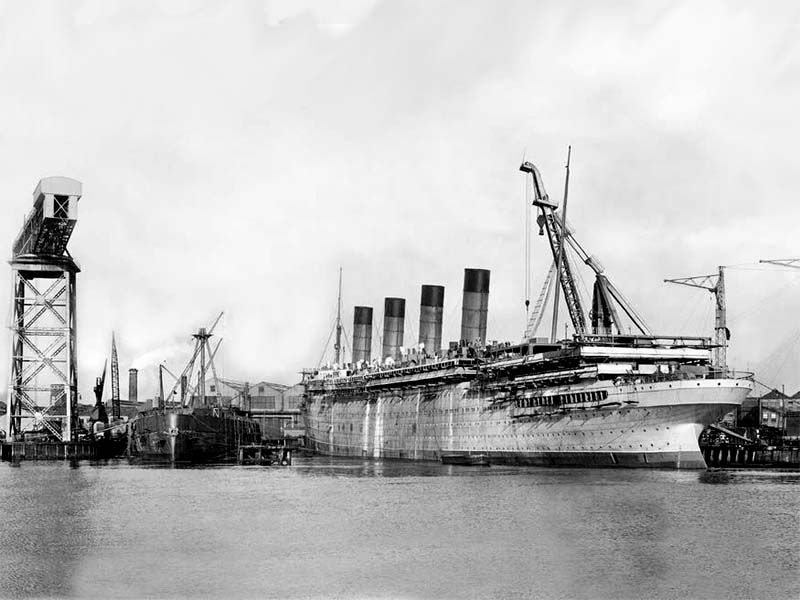
The “
Towards to her being completed late in April 1914, she was returned to the “John Brown” dry-dock in order to have her hull repainted black as well as red boot topping, with a thin white ribbon that separated the two colours and it surrounded her hull.
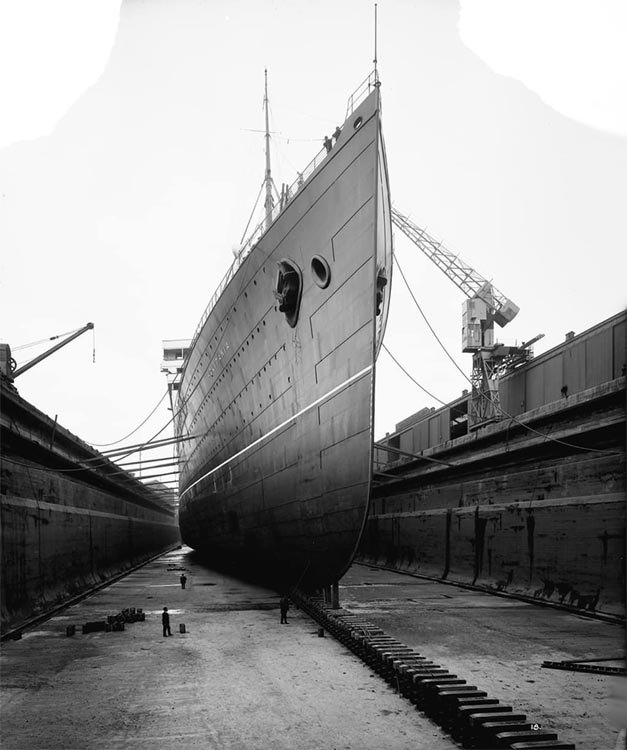
Thank you
On May 10, 1914, she headed off for her very successful deep sea trials and she operated perfectly and steamed at a superb 24 knots, being one full knot over the speed they were expecting.
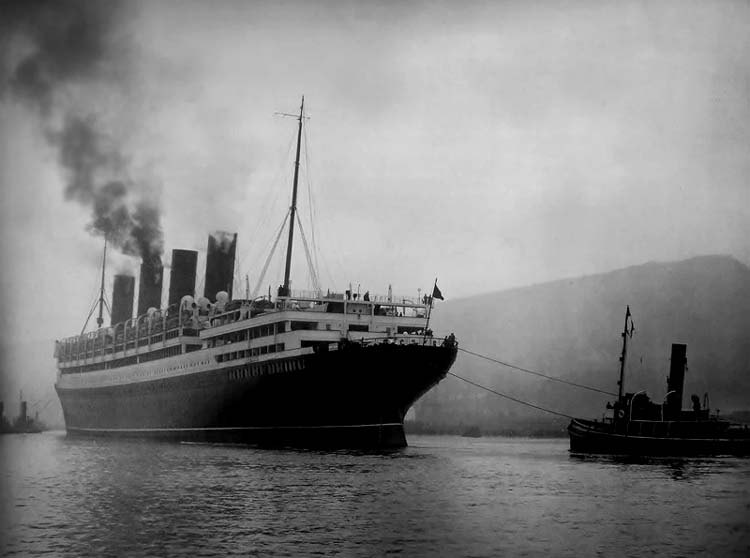
She is
seen departing early in the morning heading down the
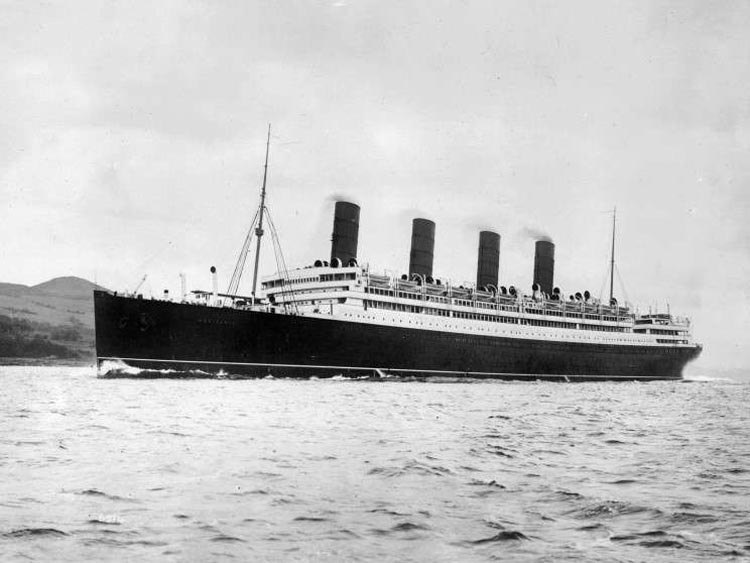
“
Thank you
In the wake of the Titanic sinking,
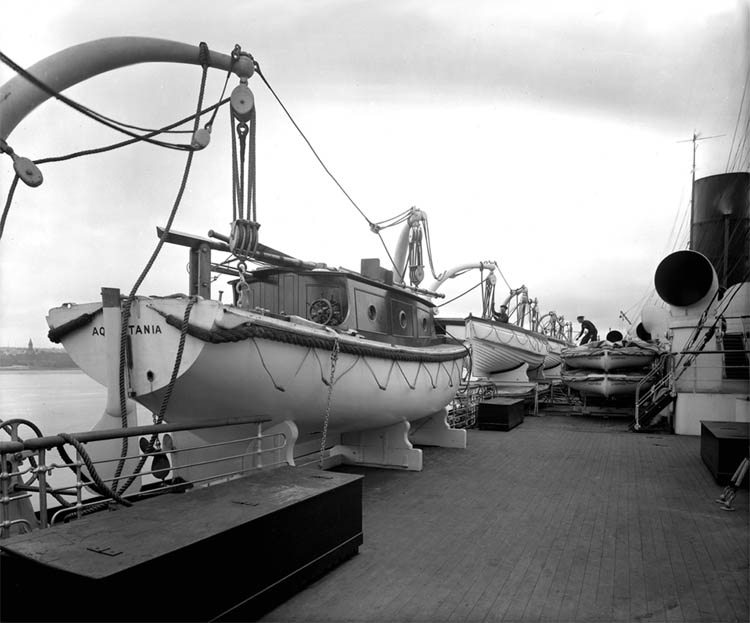
Here we see her lifeboats, as well as one of her motorised launches up on Boat Deck
She also had a double skin hull and sufficient watertight compartments that were designed to allow the ship to remain float with five compartments flooded. In addition, as is required by the British Admiralty, she was designed to be easily converted into an armed merchant cruiser or a troopship, and thus she was given reinforced mounts for gun placements for service in a wartime role.
*************************
Power Plants:
On 14 May, she reached
Steam was provided by twenty-one forced-draft, double-ended Scotch boilers, having eight furnaces each, that were 22 feet (6.7 m) long with diameter of 17 feet 8 inches (5.4 m) arranged in four boiler rooms. Each boiler room had seven ash expellers with pump capacity of approximately 4,500 tons per hour that could also be used as emergency bilge pumps.
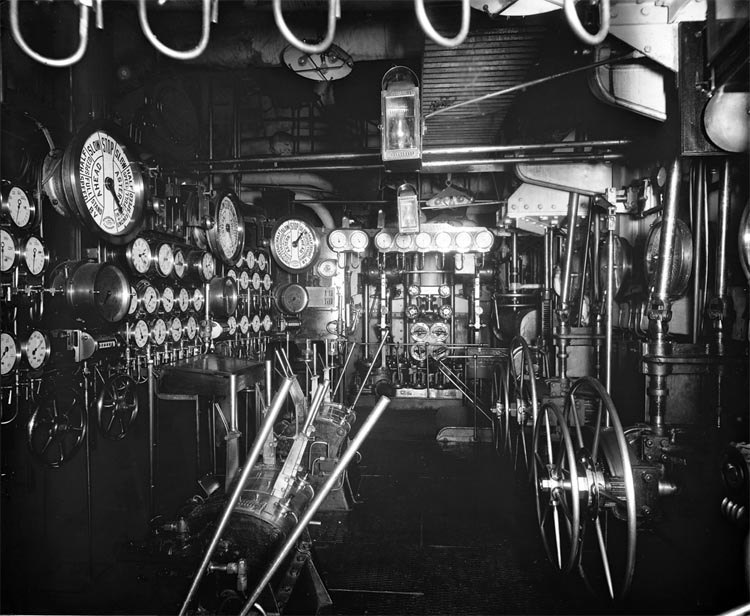
The starting platform at the forward end of the Engine Room
Above is a view of the starting platform
looking to the port side. The main controls of the propelling machinery were
operated from here. Hand wheels connected to the master steam valves are
visible on the right. On the left are interlocking levers connected to the
manoeuvring steam valves. The large instruments indicating the speed of the
propeller shafts were manufactured by “Chadburn’s
(Ship) Telegraph Co Ltd” of Bootle,
Steam drove her Parsons turbines in three separate engine rooms in a triple expansion system for four shafts. The port engine room contained the high pressure ahead (240 tons, 40 feet 2 inches (12.2 m) long with four stage expansion) and astern turbine (120 tons, 22 feet 11 inches (7.0 m) long) for the port shaft, the centre room contained two low pressure turbines with ahead and astern capability within single casings (54 feet 3 inches (16.5 m) long, nine expansion stages in ahead turbine, four in astern turbine) for the two centre shafts and the starboard room contained the intermediate pressure ahead turbine (41 feet 6.5 inches (12.7 m) long) and a high pressure astern turbine (twin of the port high pressure turbine) for the starboard shaft.
The electrical plant, located on G deck below the waterline, consisted of four 400 kW British Westinghouse generator sets generating 225 volt direct current, with emergency power provided by a diesel driven 30 kW generator up on the promenade deck. Power was provided for about 10,000 lamps and about 180 electric motors. She also had brass triple chambered 3 chime steam whistles on the 1st funnel and 2nd funnel.
Please Note: There
is a comprehensive page covering everything you may want to know about her
power plans and other machinery parts! A LINK
to the “Aquitania Power Plant”
page is located at the bottom of this page.
*************************
Interiors & Photo Album:
In 1914,
Although “Aquitania was slightly different in appearance to her running mate, the R.M.S. Mauretania and the “Lusitania”, her greater length and a wider beam allowed for far grander and more spacious Public Rooms.
Outfitting the Aquitania took a good 13 months and her magnificent First Class interiors were designed by the superb British architect ‘Arthur Joseph Davis’ of the interior decorating firm “Mewès and Davis.”
With the architectural firm “Mewès &
Davis” having been chosen by Cunard and they designed the interiors of
their new liner. The price for this contract £5,000, being equivalent to around
to £300,000 in today’s currency. Thus
The Lounge, also known as the “Palladian Lounge” was the signature venue of the ship and was located on Promenade (A) Deck and it featured a rich Baroque-style of decoration. Whilst on a lower deck of the ship, was the very first ever Swimming Pool to be placed on a Cunard liner, even though shipboard pools originally appeared on the “White Star” liner, the S.S. Adriatic of 1907.
Her brilliant interiors and her magnificent exterior design gave the R.M.S. Aquitania the nickname of; “The Ship Beautiful”, and she was that indeed!
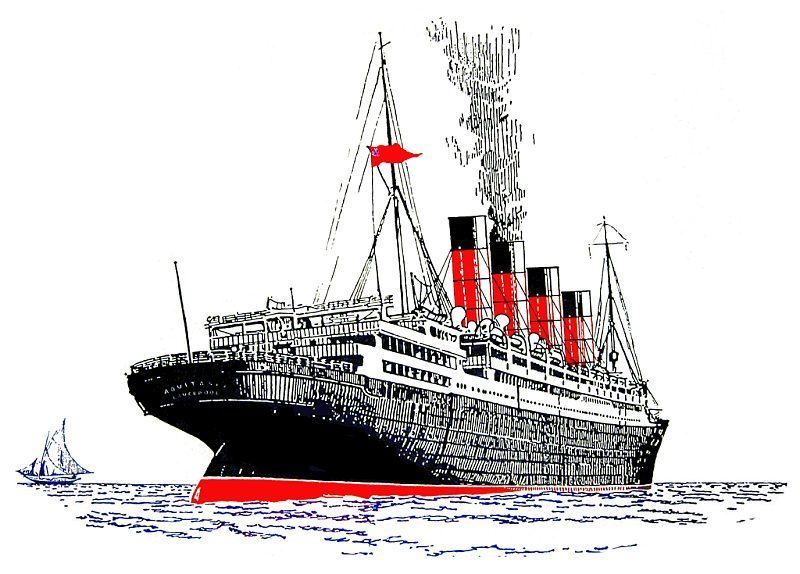
A mural
of the “
There is no doubt that her designers, and the
firm “Mewès and
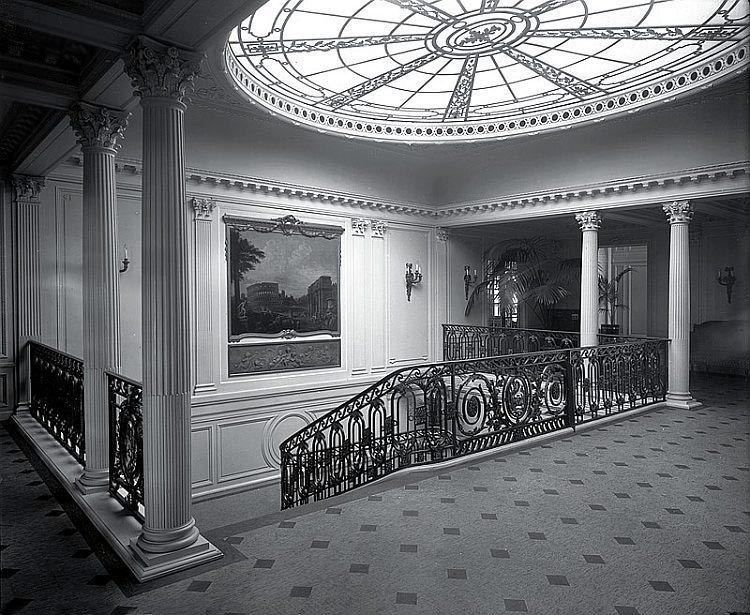
Grand Entrance of the RMS Aquitania was located on Promenade Deck (A Deck) and included two Lifts
Second Class offered all the comforts, and there was a Main Lounge, Drawing Room, Smoking Room, Veranda Café, and a Dining Room. In addition there was also a gymnasium; many being unique facilities for this class on British liners.
Third class had several Lounges and a Dinning Room, us well as ample open and covered promenades.
The cabins offered great comfort. The first
class included eight luxury suites, named after famous painters. A good number
of first-class cabins had private bathrooms, whilst the rest used the spotless
public facilities. Second-class cabins tended to be larger than the average,
and some would be able of accommodating up to three people as opposed to the
standard four. Third Class accommodations were a great expansion in facilities
compared to her running mates. Whilst most Cunard liners had their Third Class
cabins and public venues confined far forward, but aboard the “
Over her thirty-five years career, her facilities was updated and changed on several occasions. Examples of this was the addition of a cinema during her refit from 1932 to 1933 and also the re-organisation of the newly named Second Class to “Tourist Class” during the 1920s, and it offered then, as well as for passengers in Third Class.
Before covering her Maiden Voyage and lengthy Career, let us look at her magnificent Interiors and exteriors!
Bridge
& Boat Deck:
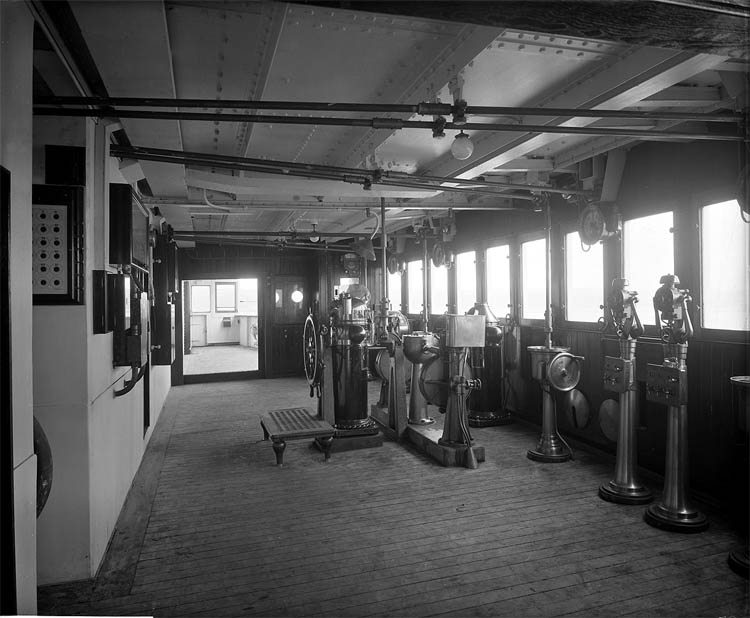
The
Far forward was the
Directly aft of the bridge were spaces such as
the Chart and the
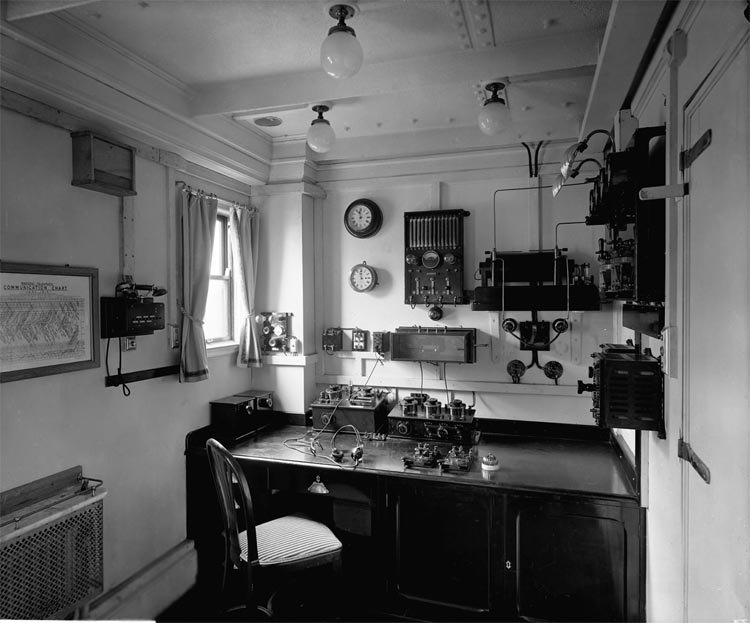
The Marconi Room
The Marconi Room was the place where
wireless operators would communicate with ships the shore and other ships if
required which was done over a
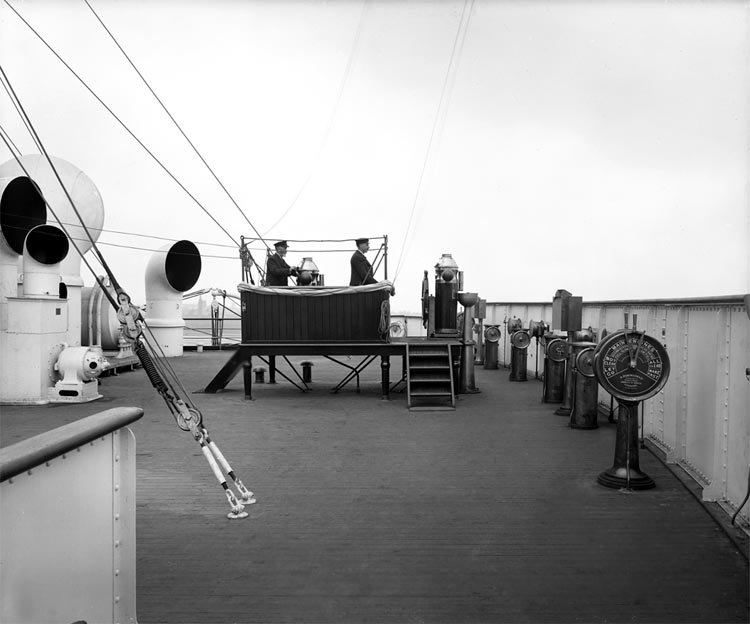
Above we see the portside very spacious Flying Bridge with two crew members who are standing on the compass platform.
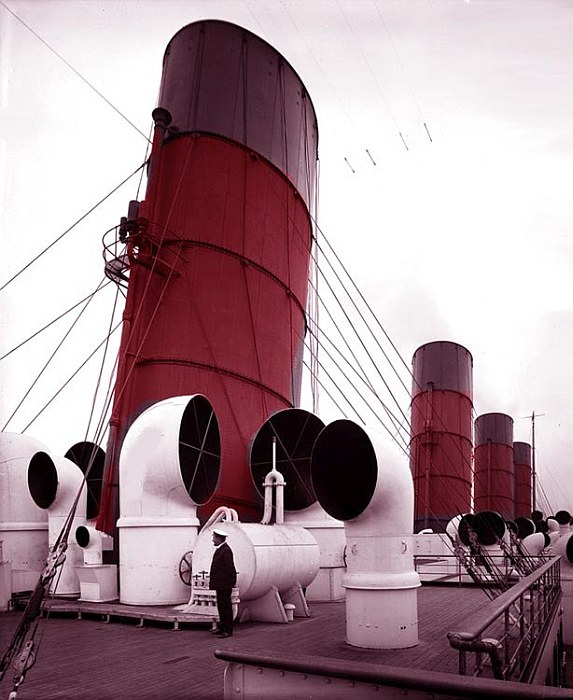
A colourised version of her four funnels
Colourisation by the author
As we can see her four stately funnels are
surrounded by cowl ventilators standing on the top of the deck. The ships steam
whistles were fitted to both the first and second funnels, and they are clearly
visible. That is
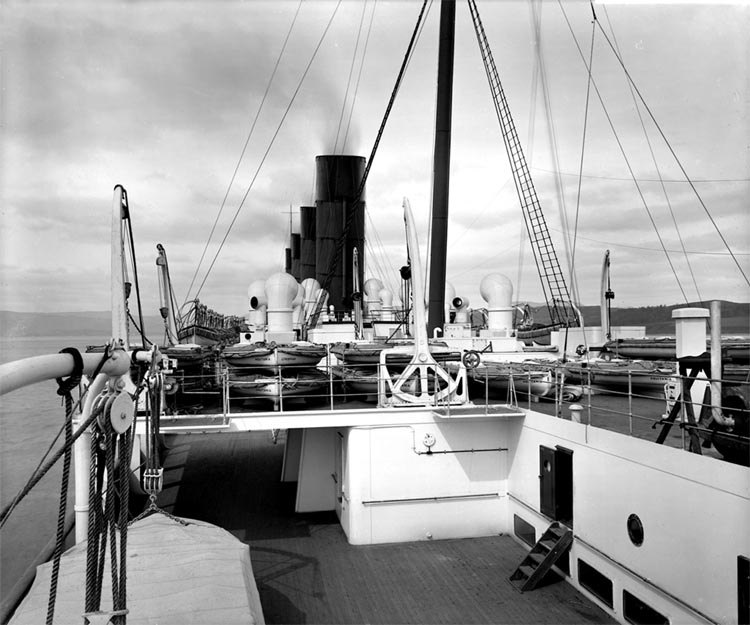
A view looking forward from the port side of the Docking Bridge, showing the arrangement of the semi-collapsible lifeboats on the Boat Deck aft. The boats were moved across the deck and lowered by Quadrant type davits.
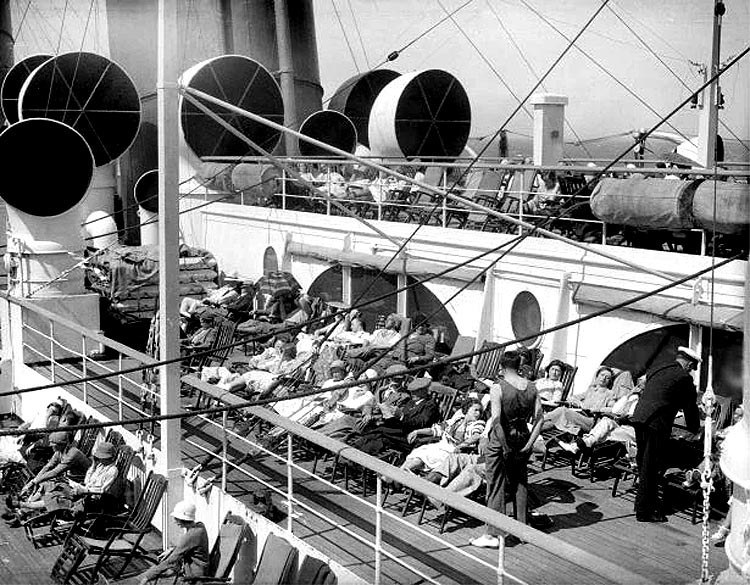
First Class passengers seen relaxing on the topside decks, whilst stewards attend to their every need!
Promenade
Deck (A):
First Class:
In the forward section there were 35 single and two bedded staterooms, however aft of this section on the starboard side is the delightful Drawing Room.
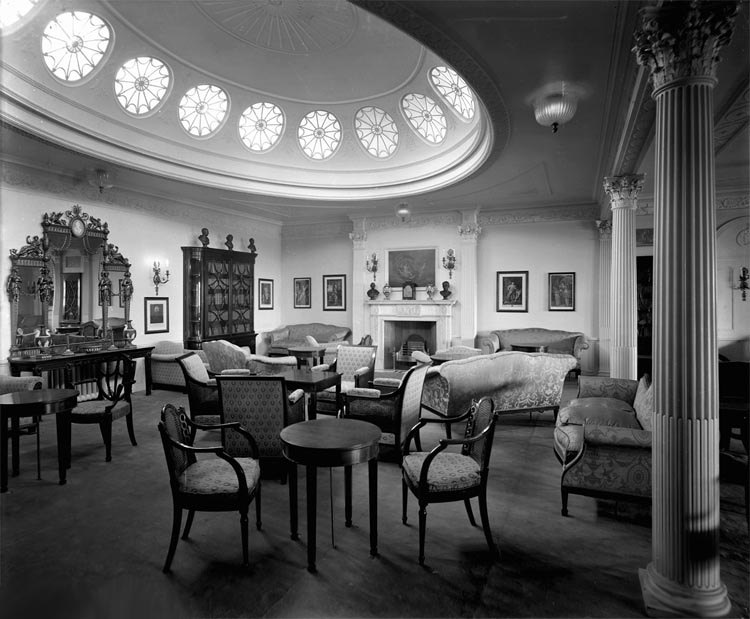
The “Drawing Room”, is also called the “Adam Drawing
Room”, which was decorated in the Neoclassical style using characteristic
motifs from the repertoire of Adam ornaments such as arabesques, urns,
Corinthian columns, husks, and grisaille plaques. A copy of a painting by
‘Cipriani’ depicting
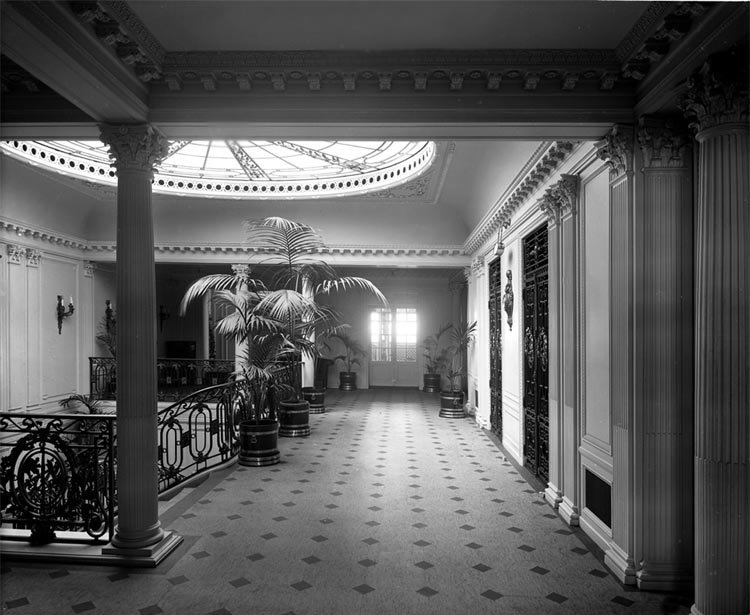
Next comes the
“Grand Entrance Hall”, decorated in the
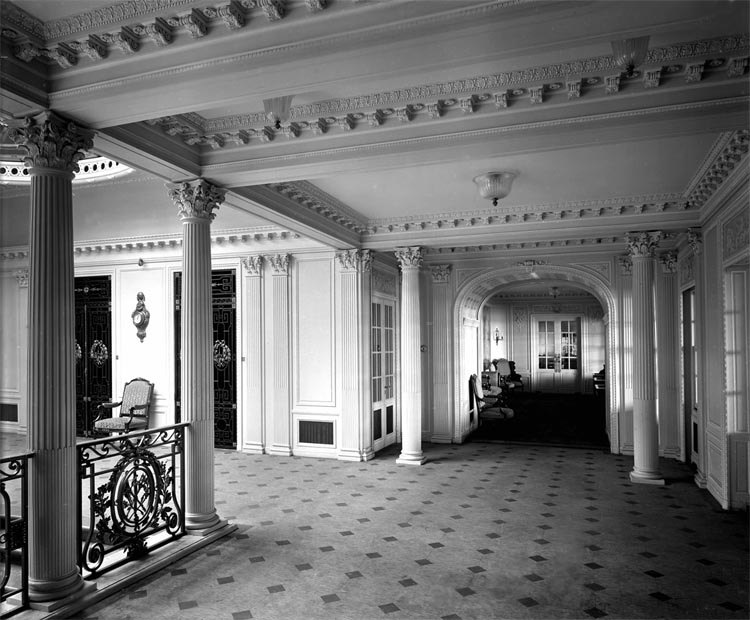
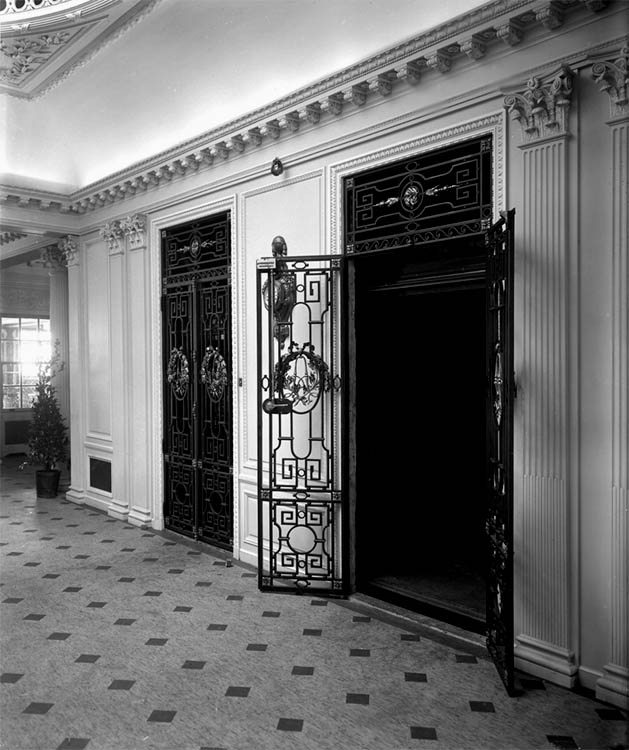
A view of
the Lifts
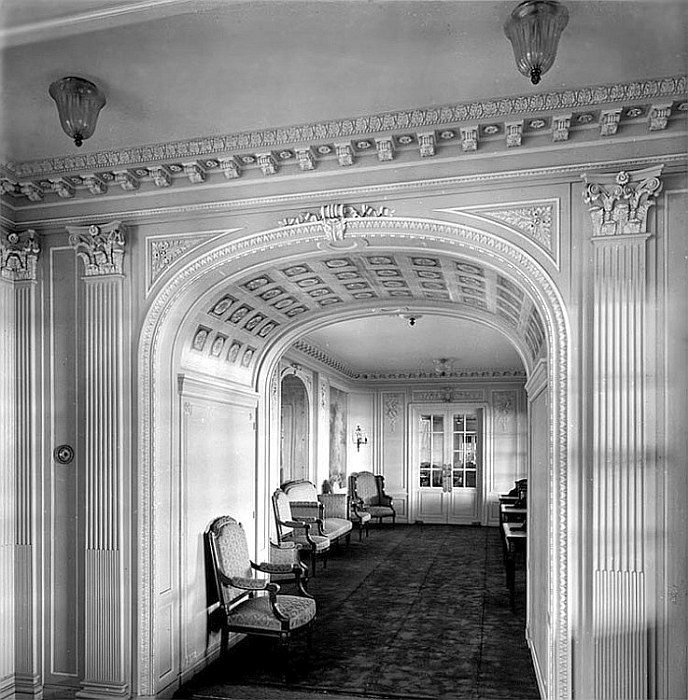
Here is a
closer look at the “Salon” being the Writing Room)
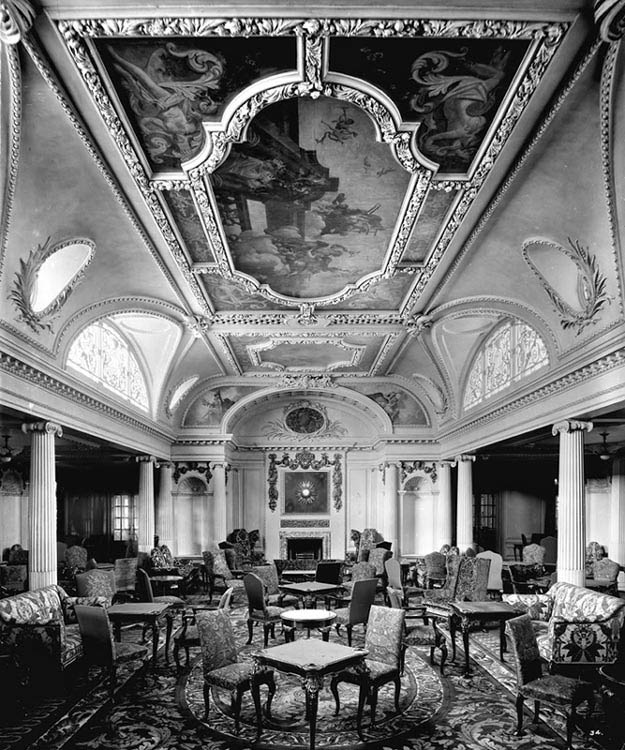
The magnificent Lounge, which is also called
the “Palladian Lounge”, above and below are views looking forward.
The Baroque-style interior decoration was carried out by Lenygon
& Co Ltd, of
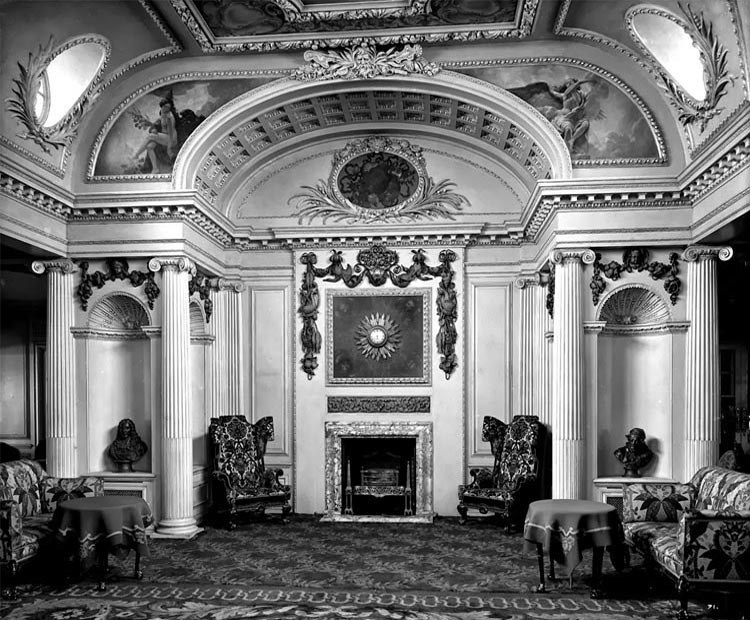
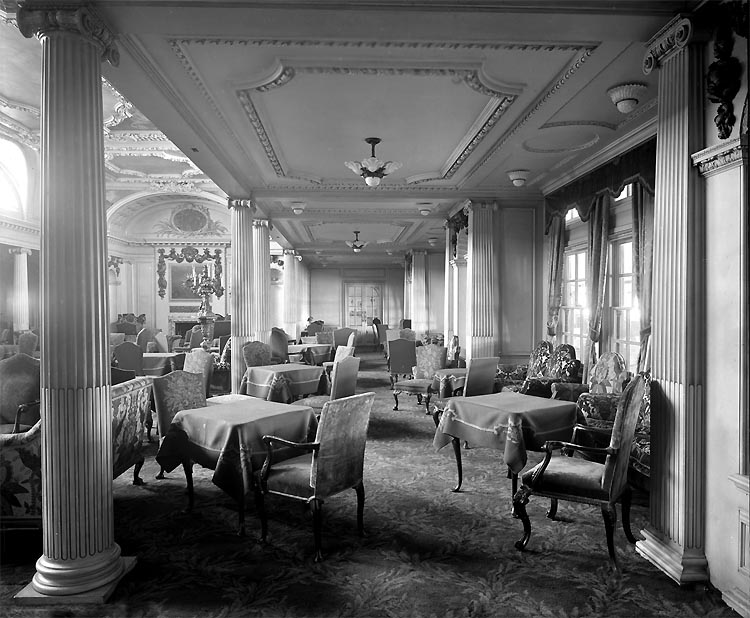
A view of the starboard side of the Lounge
The carvings have been inspired by those of the
Dutch wood carver
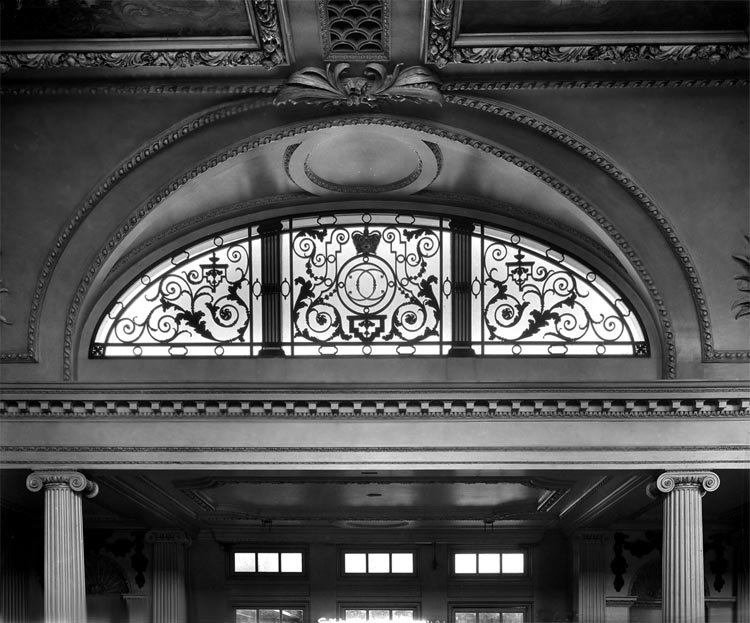
The
intricate wrought-iron grilles were reproduced from the work of
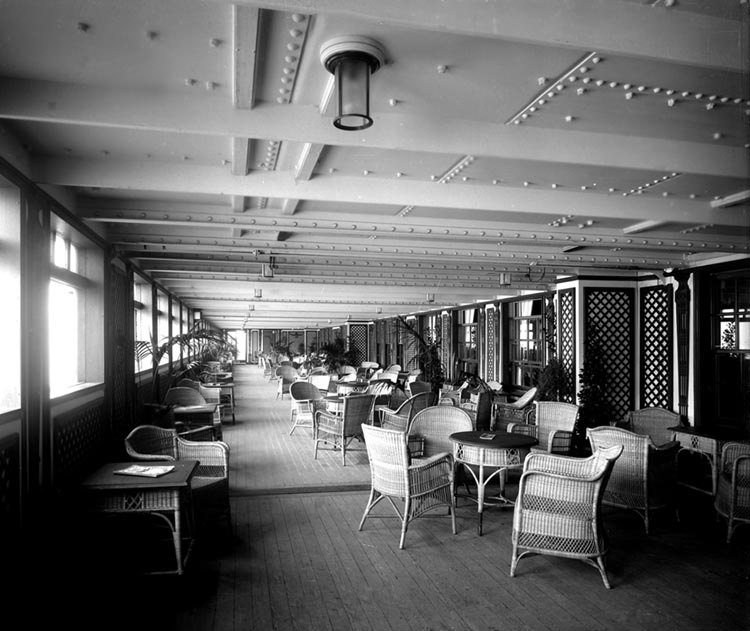
This “Garden Lounge”, is located directly starboard side of the Lounge. This view looks aft, the windows are of the starboard “Salon” (library) and the “Lounge” can be seen on the right. There is an identical “Garden Lounge” on the portside.
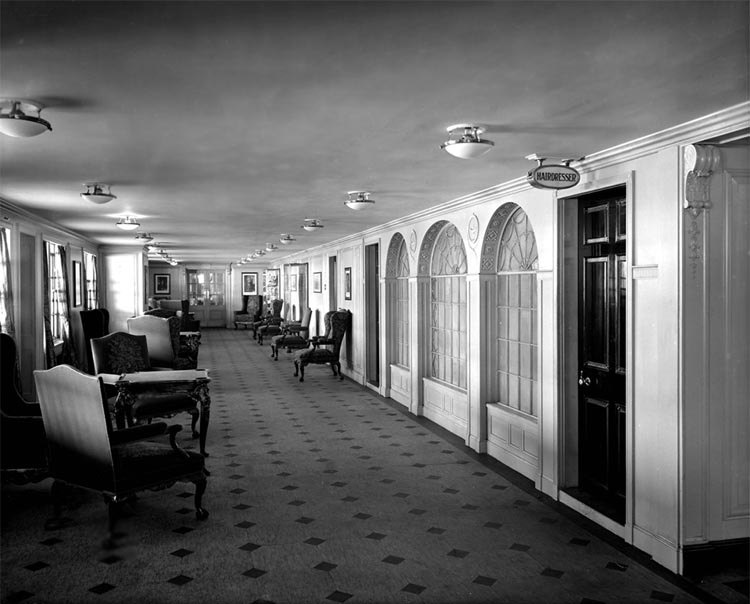
Above we see the “Long Gallery”,
which is located directly aft between the Lounge and to the Smoking Room
further aft. The image above looks forward, with the Barber’s Shop in the
foreground on the right. The windows on the left are to the open Promenade
Deck. The “Long Gallery”, was also called the “Historical
Gallery” as it contained portraits and topographical prints. This venue
had the dual role of being an art gallery and an additional lounge area with
views of the sea. Like the “Drawing Room” it was also decorated in
the
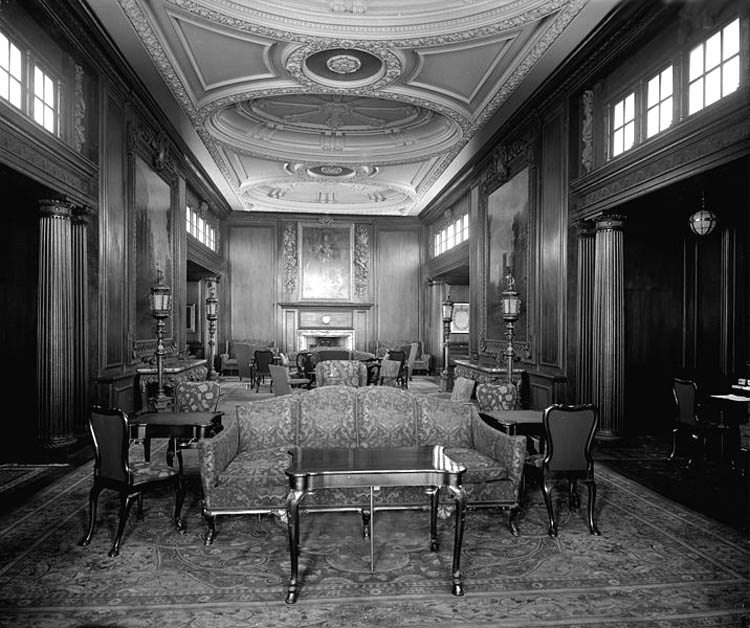
The traditional “Smoking Room” was
also called the “Carolean Smoking Room”,
and was located aft on the main section of the Promenade Deck (A Deck). Above
is a view of the venue looking forward. Above the
mantelpiece is a full-length portrait of
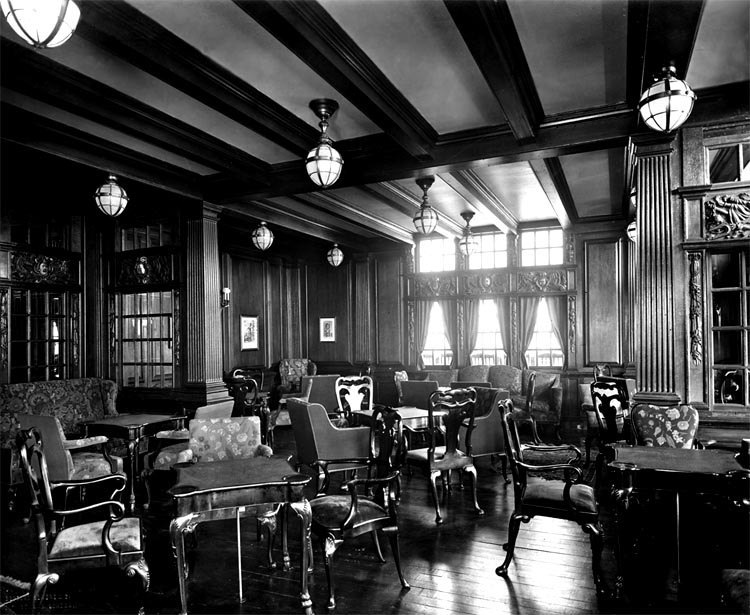
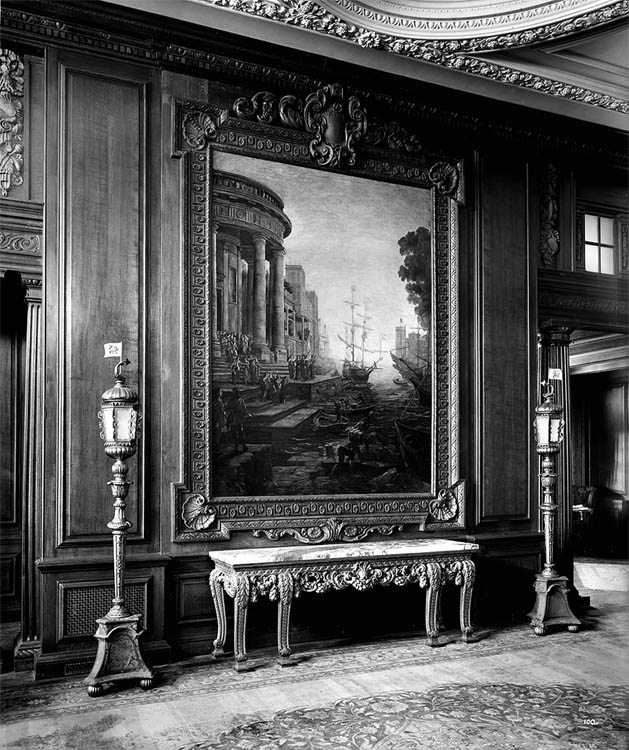
Upper Deck (D):
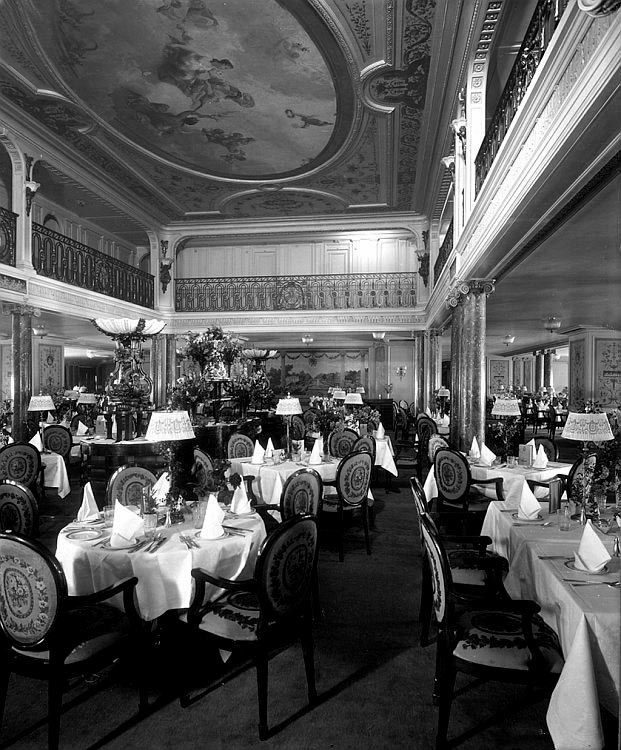
Here is a view looking forward of the
“Dining Saloon: or the “Louis XVI Restaurant”. The Dining
Saloon is decorated in the Etruscan style, a type of delicate, painted
Neo-classical decoration, derived mainly from the shapes, motifs and colours of
antique vases. The painted ceiling representing “The Triumph of
Flora” is visible. A well established iconographic theme, the
“Triumph of Flora” is a celebration of spring and the renewal of
floral life.
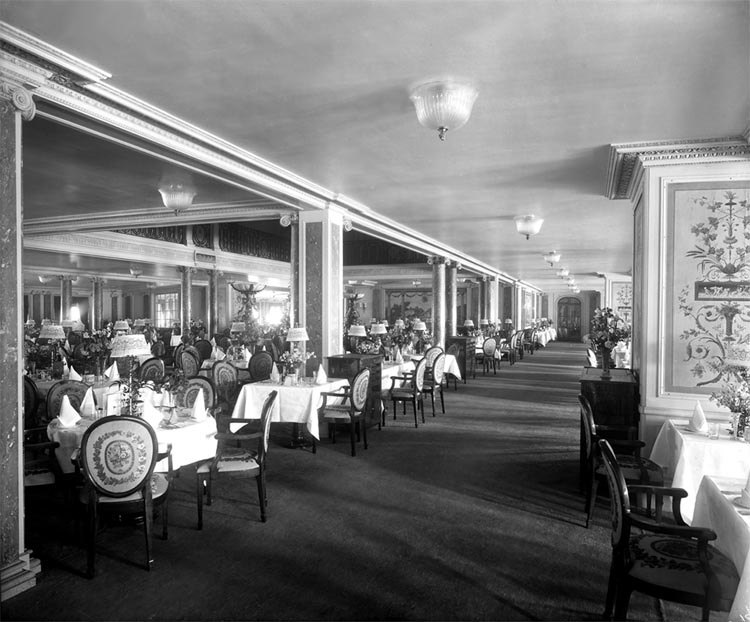
Above is another view of the “Dining Saloon”, but this time the starboard side and looking forward. The double doors go through to the First Class Main Foyer can be seen in the distance.
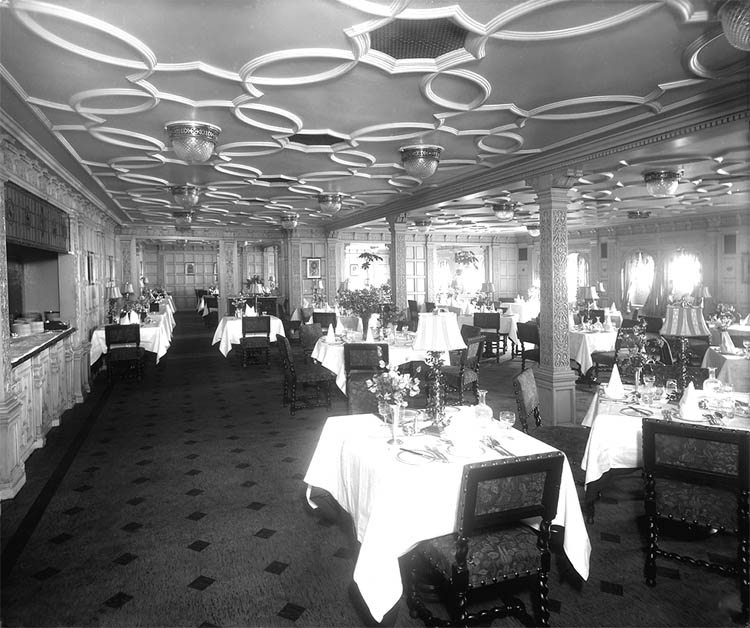
The elegant and super luxurious “Grill
Room”, was located along the port side. A view looks aft, from just
inside the entrance, and the serving counter is seen at the left of the image.
The room is decorated in the early Jacobean style and was inspired by a
17th-century room from the ‘
Main Deck
(E):
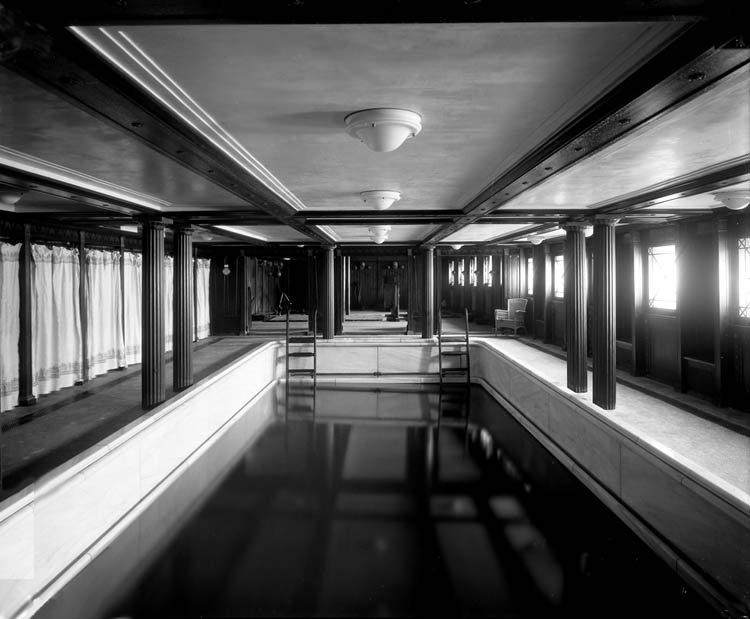
The ships indoor Pool was located amidships on
the starboard side). The “
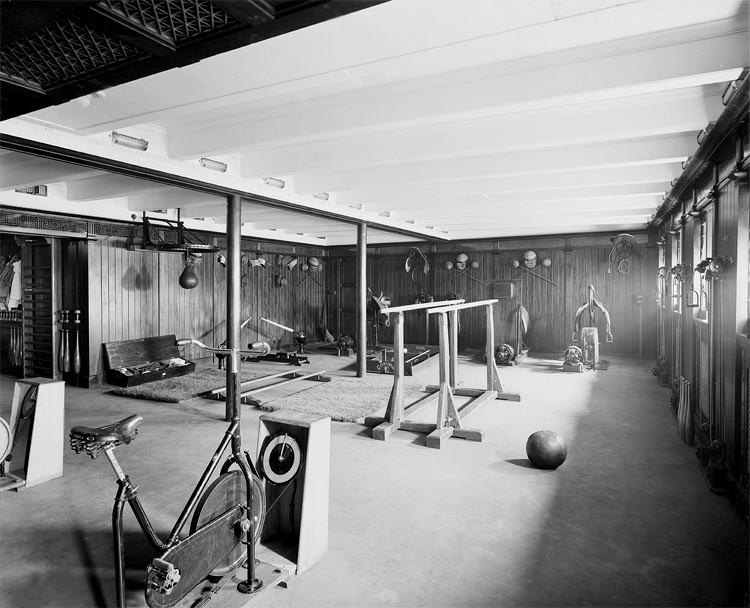
First Class Gymnasium, on the starboard side
of the Main Deck (E Deck), a view looking forward. A cycling machine is in the
left foreground. The equipment was supplied by Spencer, Heath & George Ltd,
First Class Accommodations:
First Class accommodations on the “
The decorative style that was adopted in the
staterooms was comparatively understated yet elegant and refreshing. The walls
and ceilings were cleanly finished in white and adorned with elegant ‘
B Deck:
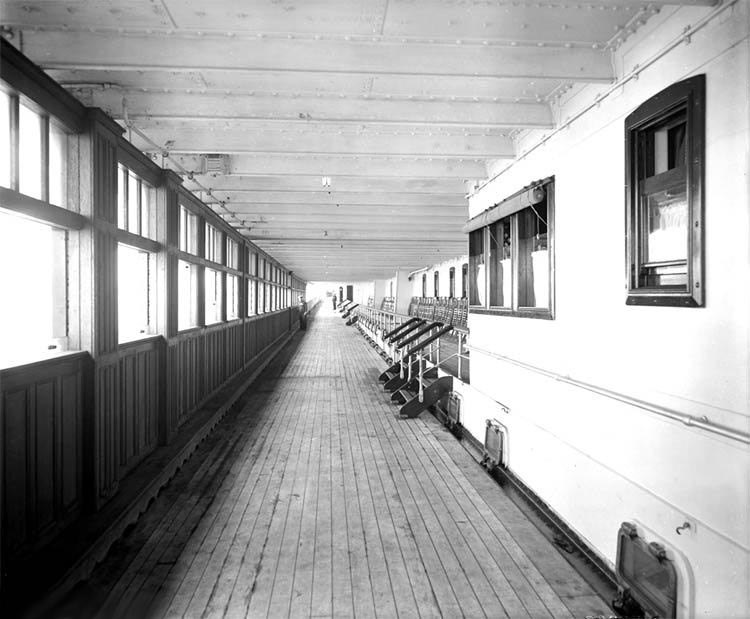
The
partially enclosed starboard side B Deck promenade looking aft
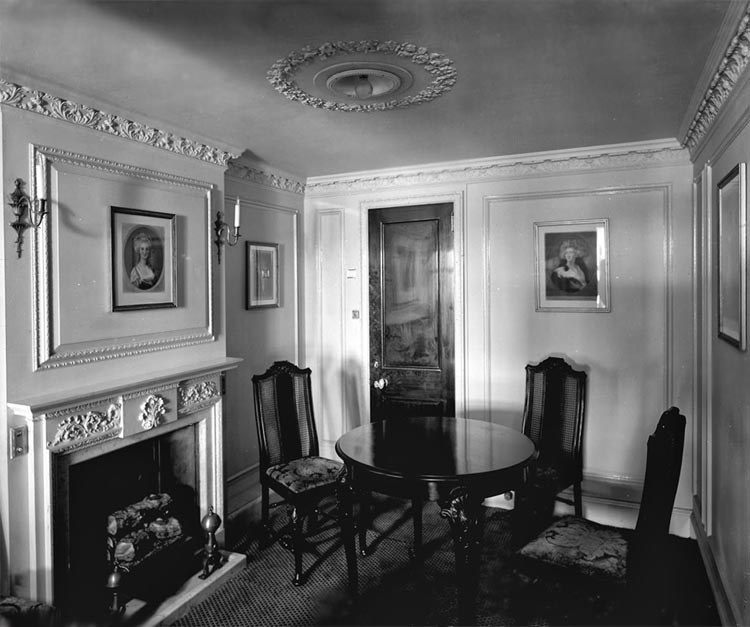
The dining
room
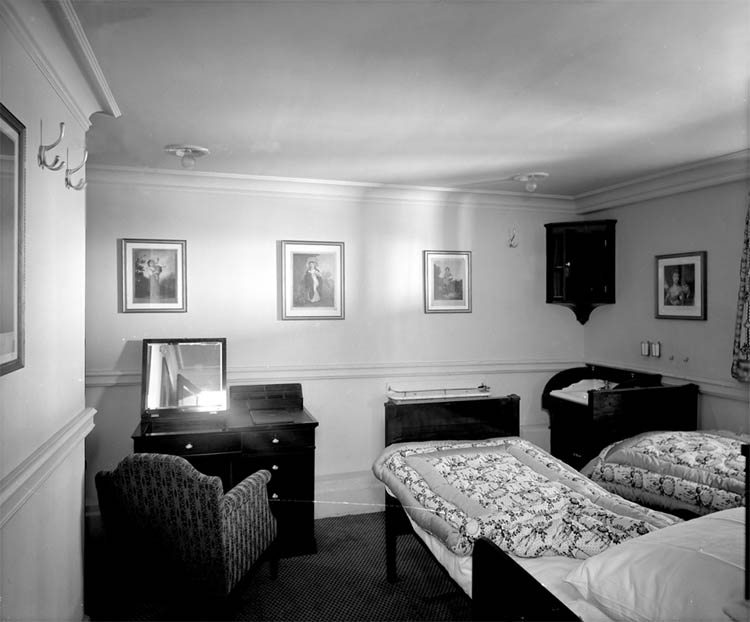
The bedroom
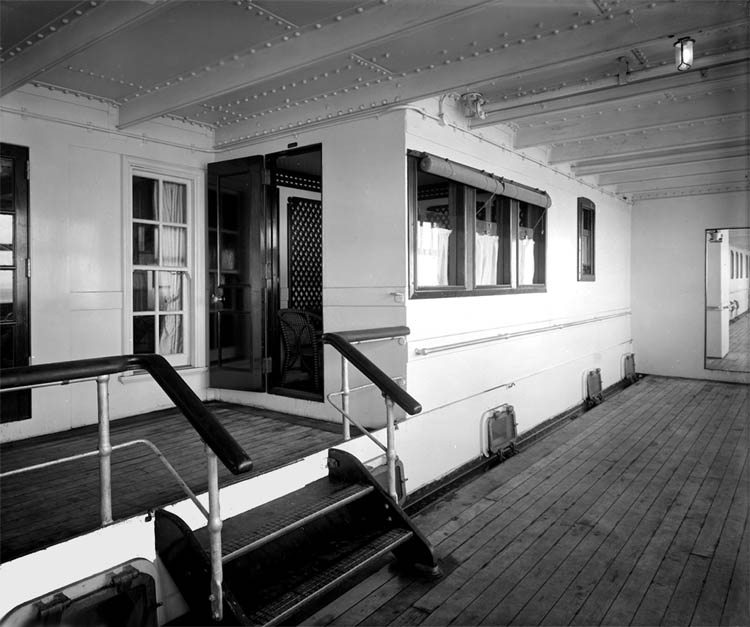
The raised verandah
The two Gainsborough Suites No’s B53
& B55 were located on the starboard side of Bridge (B) Deck, the deck
directly below Promenade (A) Deck. These multi-room Suites had a bedroom,
lounge and a separate dining room and a sitting room and access to another
stateroom if needed. Reproductions of
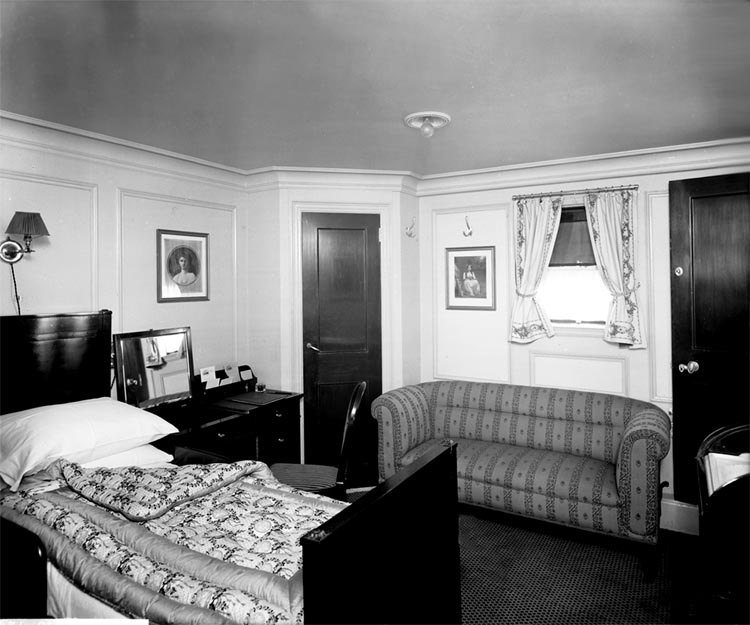
This is
the Romney Suite No B100, is a bed and a sitting room suite located on the port
side of the B Deck
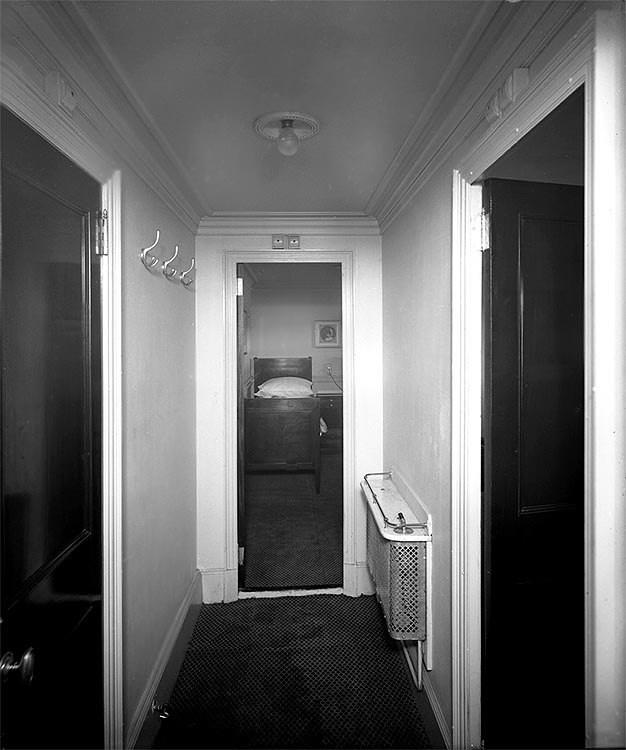
Romney
Suite hallway, the bedsitting room is located on the right; the adjoining
stateroom can be seen at the end
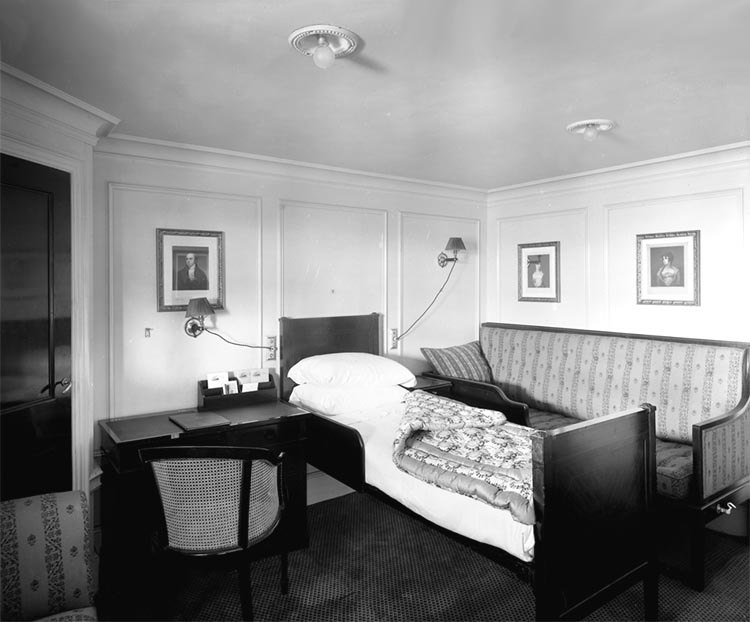
The Raeburn Suite No B101, is also a bed and a sitting room, and it is located on the starboard side of the B Deck
Like the
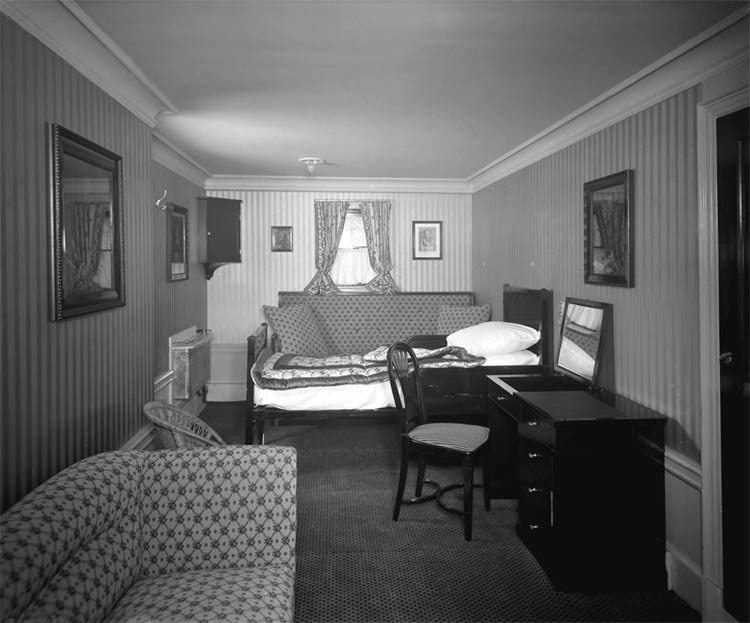
The
Holbein-Suite No B104, is on the port side of B Deck has a bedroom and lounge
area and a bathroom
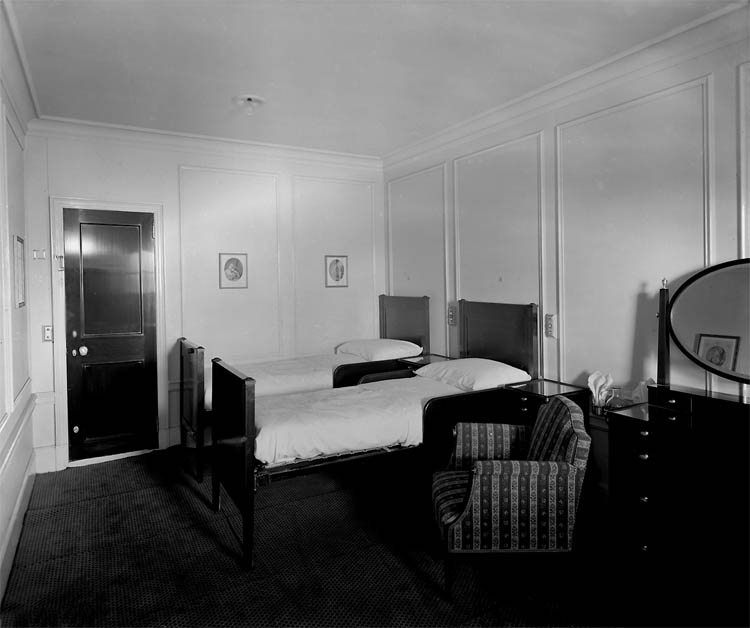
Suite
No B133, is on the starboard side of B Deck and is a bedroom with
seating and a bathroom
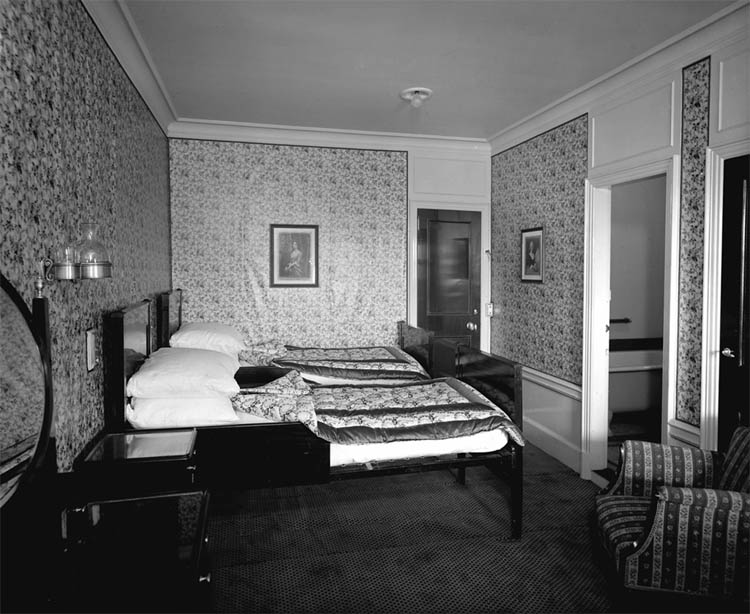
Suite No B135 is on the starboard side of B Deck and it has a more decorative bedroom
The bathroom can be seen through the open door
C Deck:
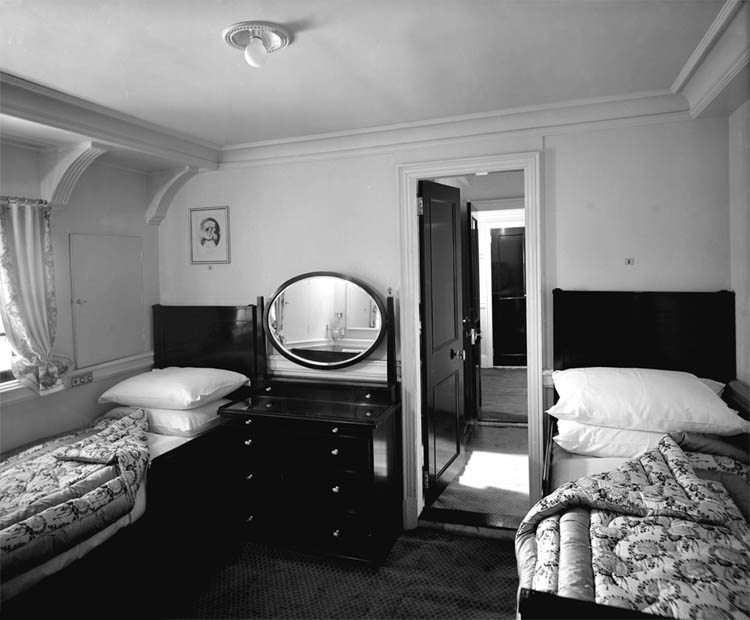
Suite No
C133 is on C Deck, and it shows one of the bedrooms, as can be seen through the
open door
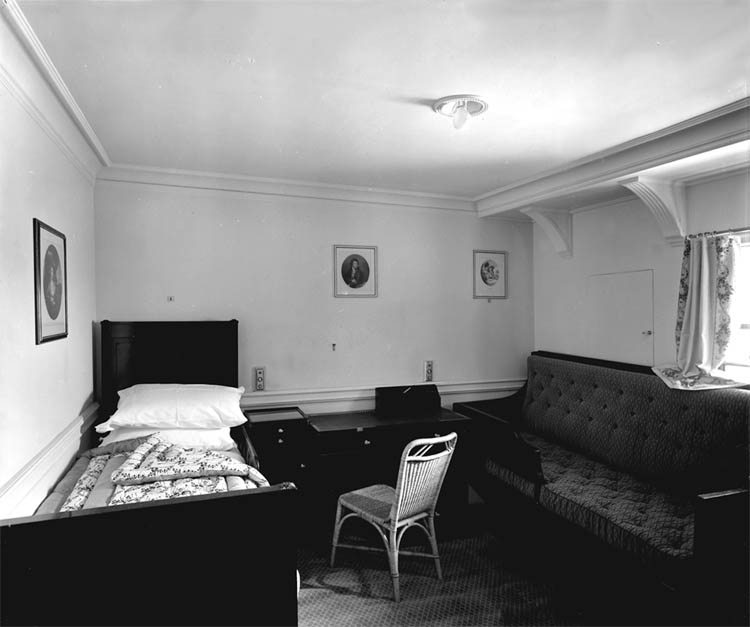
Cabin No C125 is a single berth stateroom on C Deck, although the sofa does convert to another bed berth if required
D Deck:
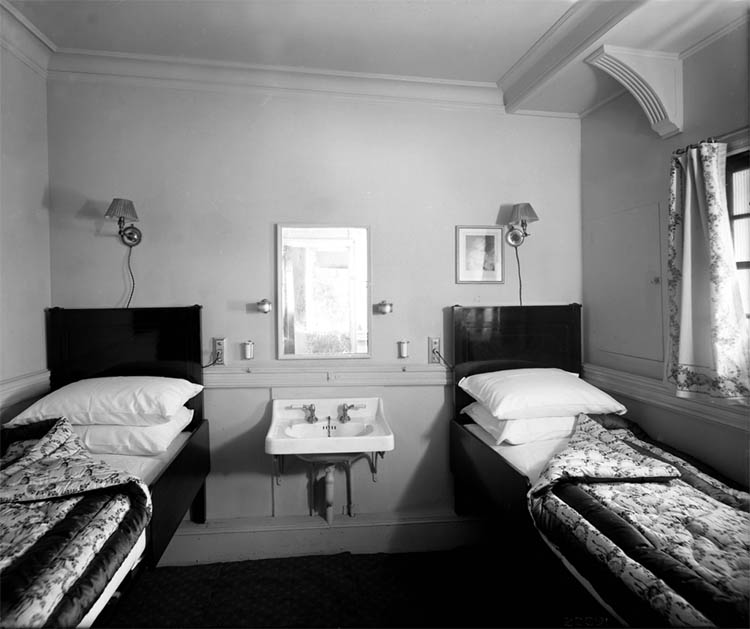
Cabin No
D37 is a two berth stateroom on D Deck
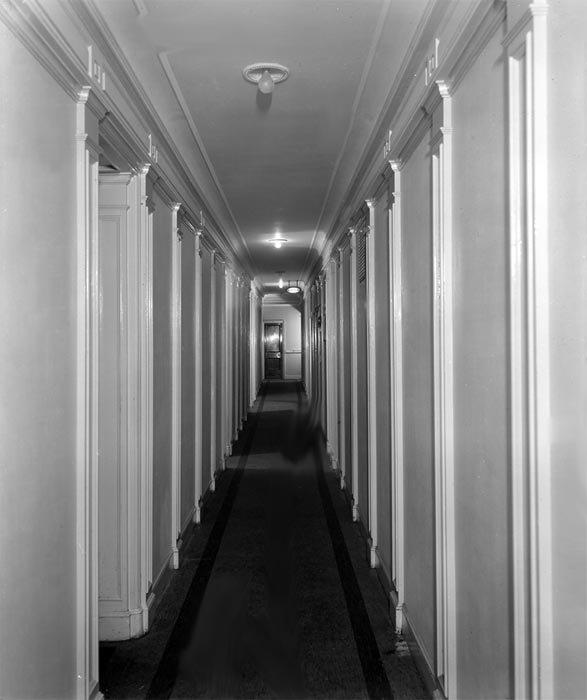
On the port side on D Deck we see a corridor to First Class cabins, a little further aft we can see an overhead oval sign on the right hanging from the ceiling, and it the location for the ‘Ladies’ public bathroom.
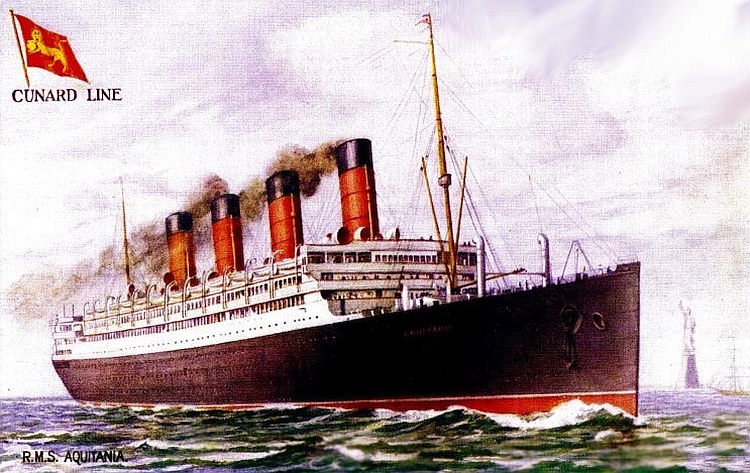
A Cunard
artistic postcard of the R.M.S. Aquitania
*************************
Second Class:
A Deck (aft):
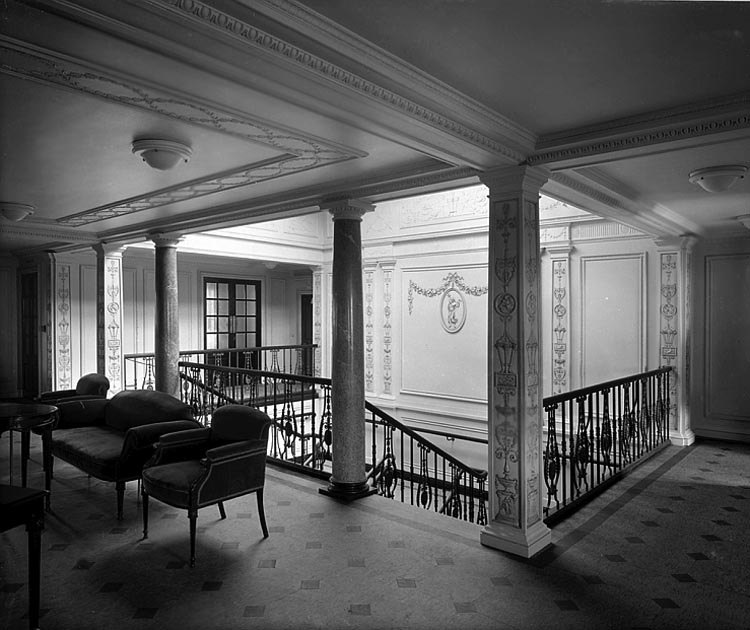
The Second Class Main Stairwell and Lounge is located on Promenade (A) Deck, and above is a view of this fine hall. The decorative scheme of this stairwell includes elements from the repertoire of neoclassical ornaments.
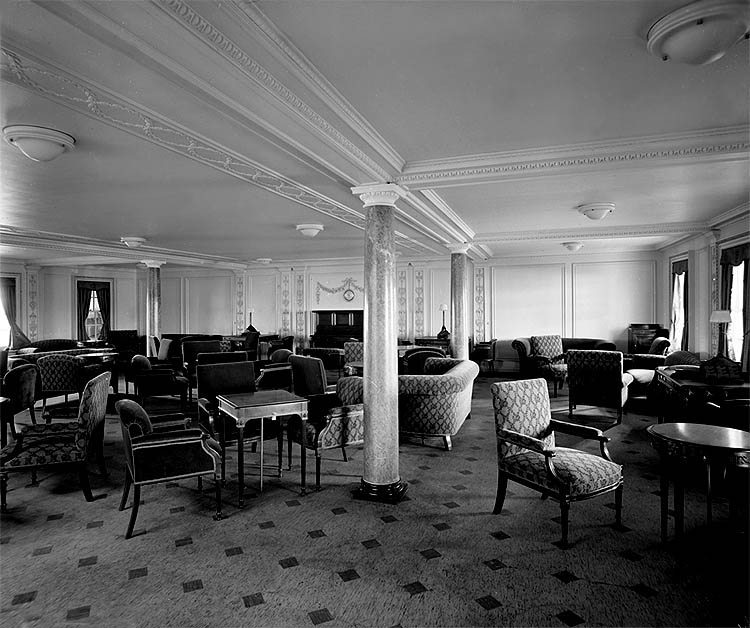
A beautiful and a bright Lounge is located on the aft section of the Promenade (A) Deck, and
above we see a view from the port side, looking towards the piano on the aft
wall. This venue like some First Class lounges, feature the elegant
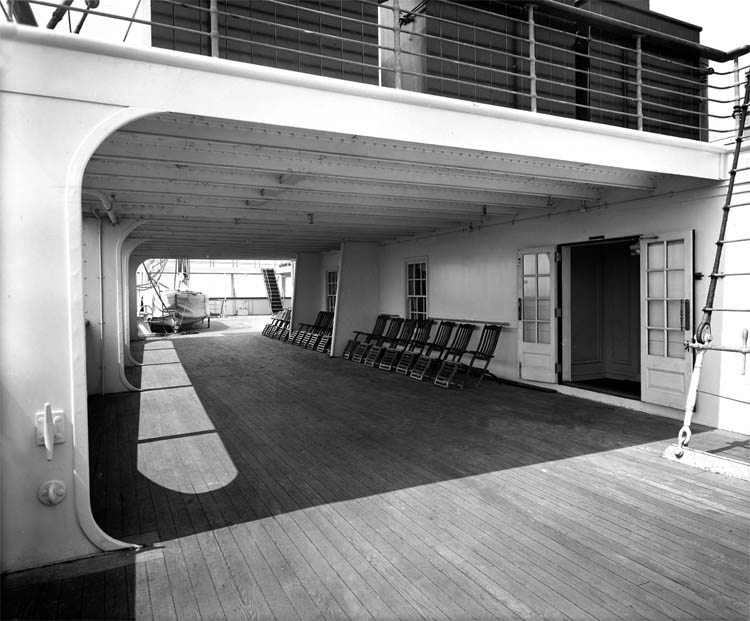
Above we see part of the Second Class Promenade, located on the starboard side of the Promenade (A) Deck, this is a sheltered area located under the Boat Deck Aft. The vestibule of the Second Class Lounge can be seen through the open doors on the right side of the image. Deck chairs are lined against the exterior of the Lounge.
B Deck:
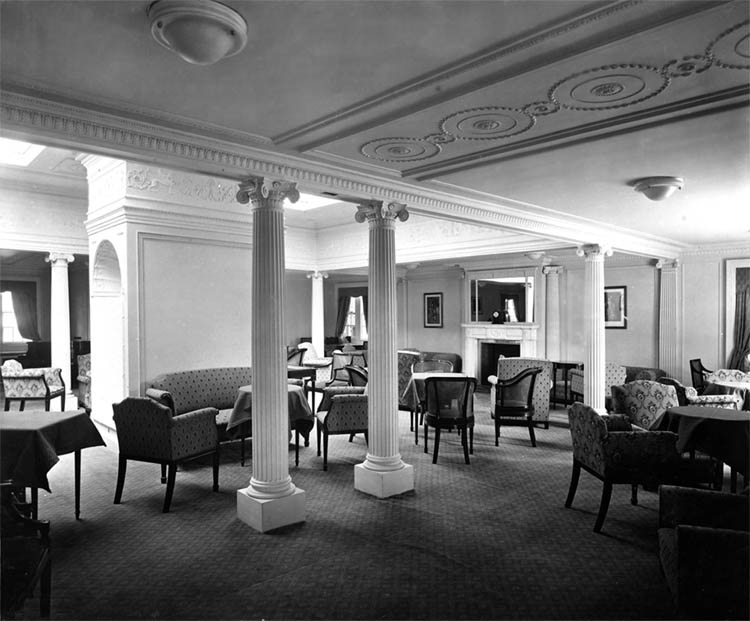
The Drawing Room is located one deck down and
just forward on the Bridge (B) Deck a view above is from the starboard side,
looking towards the fireplace at the forward end. The Neoclassical decoration
incorporates scrolling acanthus leaves and griffins; all were part of the
repertoire of ornaments employed by
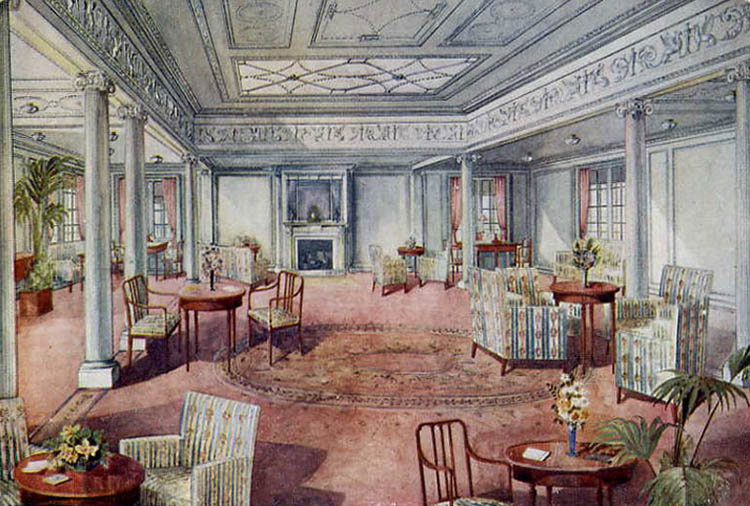
A colour artist
impression of the Drawing Room provides a good idea of its elegant surroundings
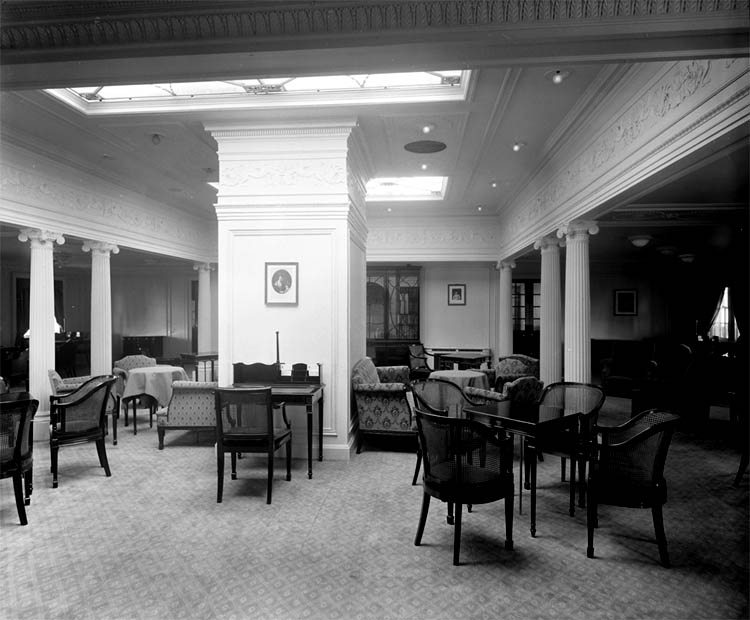
Above is another view of the Drawing Room, but this time looking aft. Note that the mainmast passed through the deck and it is enclosed by the panelled area in the centre, with the writing desk along it.
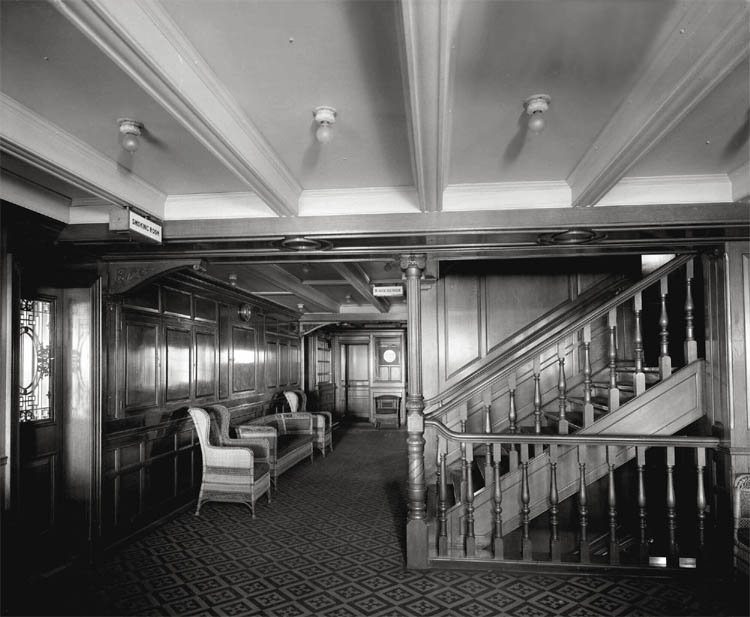
Aft of the
Drawing Room is the Lobby and Stairwell that reached all 2nd Class decks
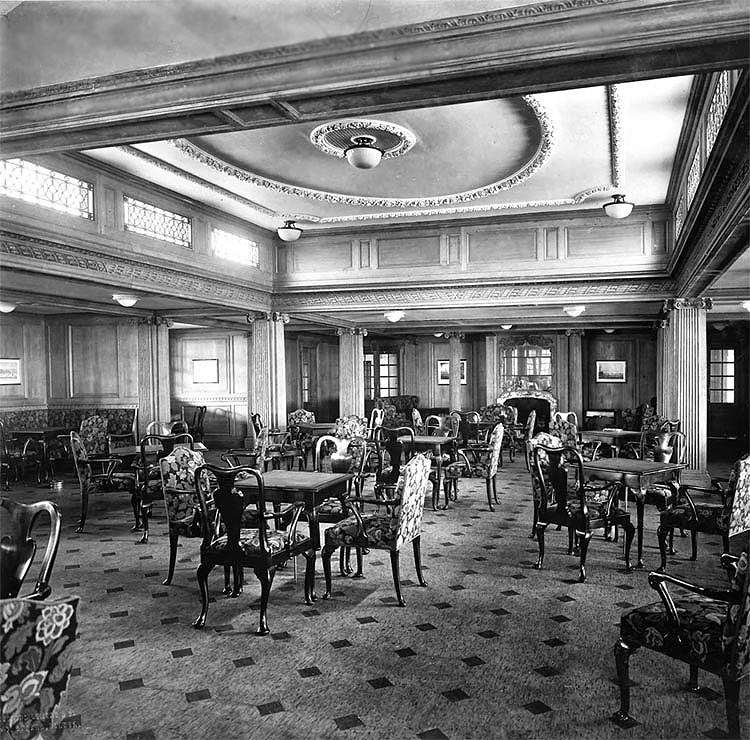
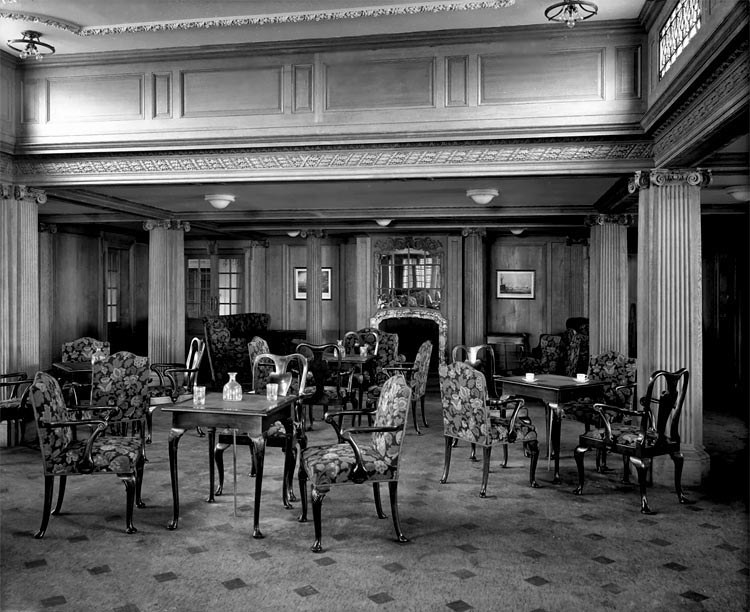
Above are two views of the elegant Smoking Room that is also called the “Kensington Palace Smoking Room”. It is located aft of the B Deck Lobby an Stairwell. A view looking forward, showing the central area under the raised roof and skylights and the second image is a close up of the forward section of the venue and the fireplace.
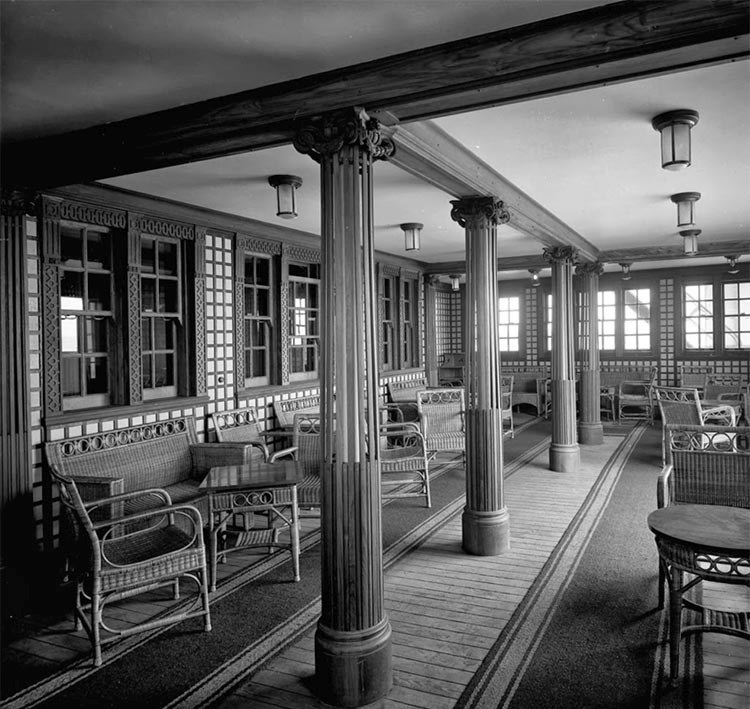
The Verandah Café is on B Deck directly aft of the Smoking Room, and this is a view looking to the starboard side. Of course these are the windows of the Smoking Room that are visible on the left side of the image.
D Deck:
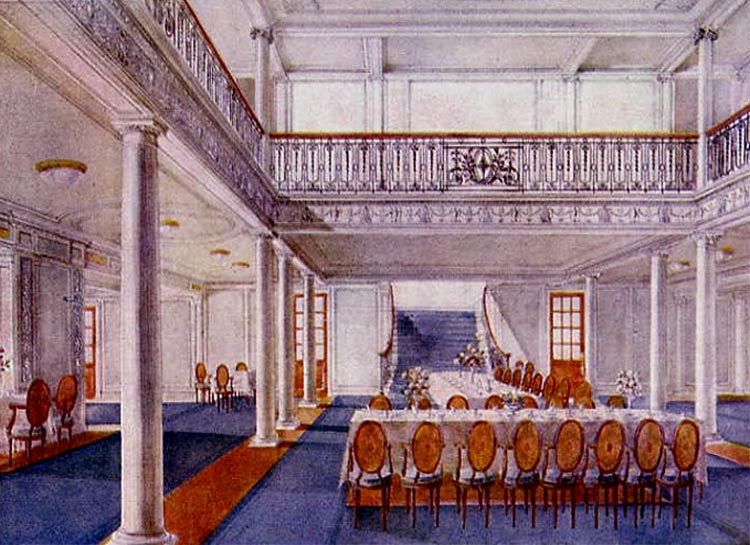
Here is pre launch post card of her Second Class Dining Saloon, although we see the balustrade
but sadly not the magnificent
decorative ceiling as it had not been completed as yet
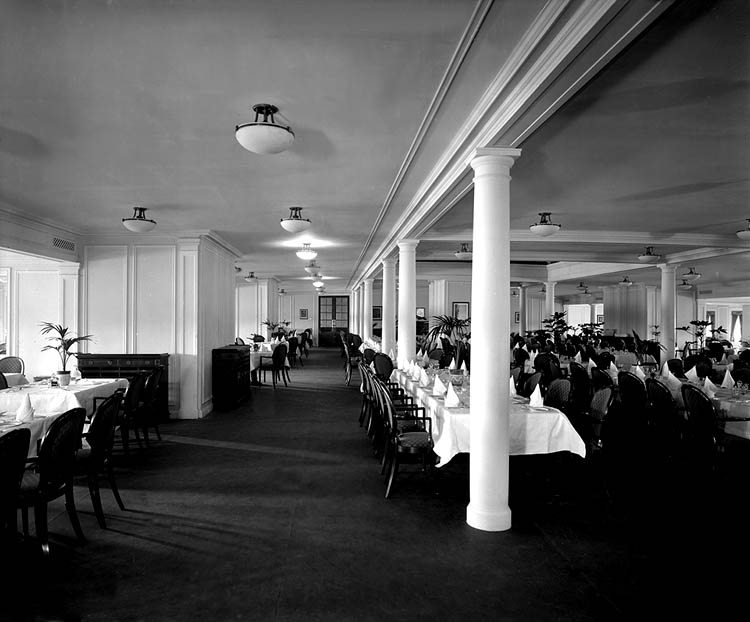
The Dining Saloon is located on the Upper (D)
Deck, above is a view from the starboard side looking forward. You will note
that in the centre of the venue there is a well to the floor above and it
features a fine decorative ceiling above. The decoration of the Dining Saloon
was carried out by “George Trollope & Sons and Colls
& Sons Ltd”,
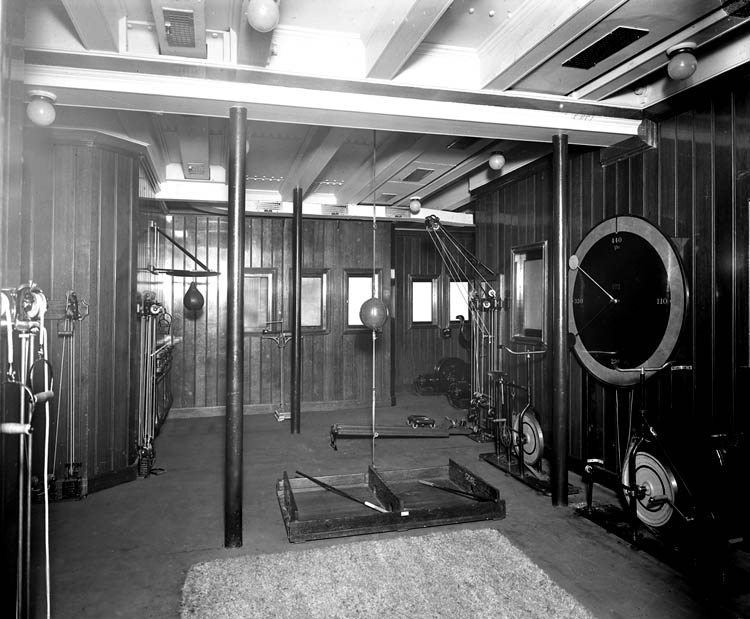
The Second Class Gym adjoins the Second Class Entrance on the Upper Deck (D Deck), here is a view to the starboard side. The equipment includes punching balls, cycling machines and pulley weights.
Second Class Accommodations:
C Deck:
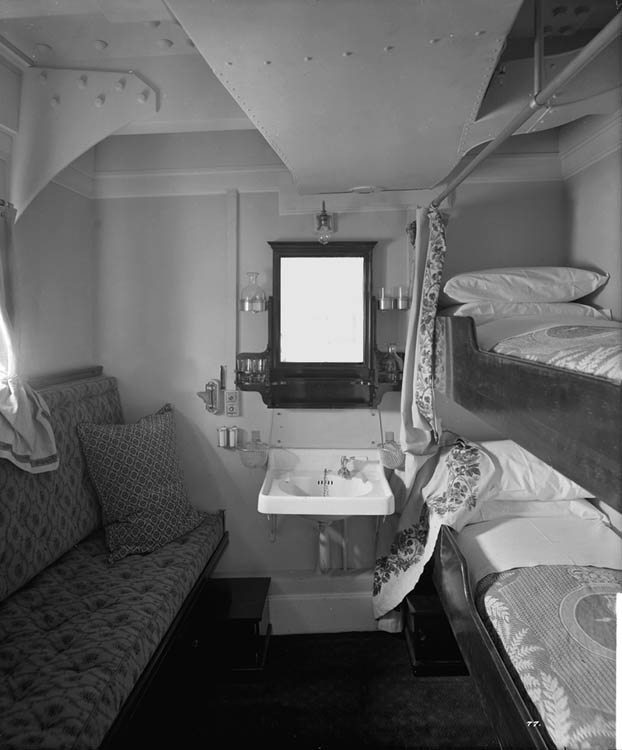
Cabin No C303, is a two berth stateroom on C Deck. On the left side of the image is a sofa that folds into a bed if needed, whilst the upper berth on the right does fold away, meaning the room can be used as a single, twin, or a three berth cabin.
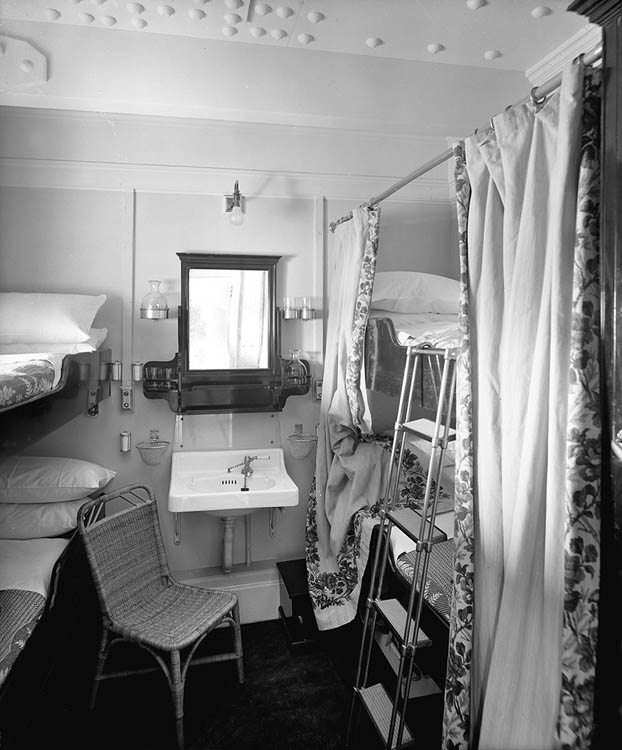
Cabin No C265, is a four berth stateroom also on C Deck
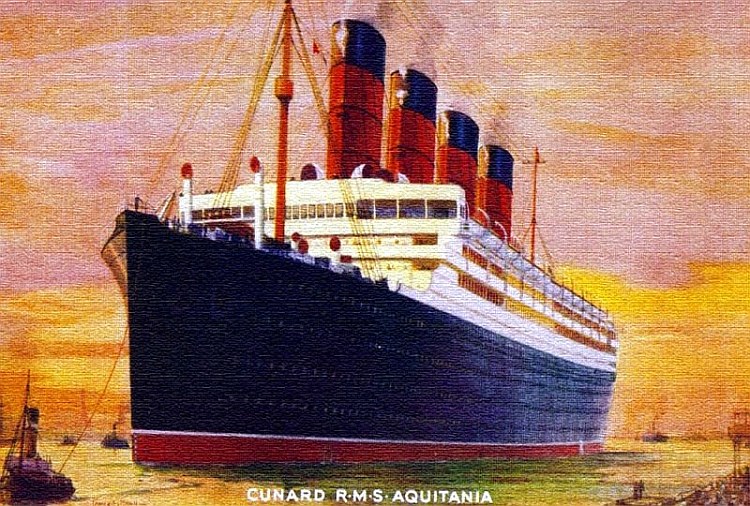
The
beautiful R.M.S. Aquitania is seen on a Cunard postcard
*************************
Third Class:
A Deck:
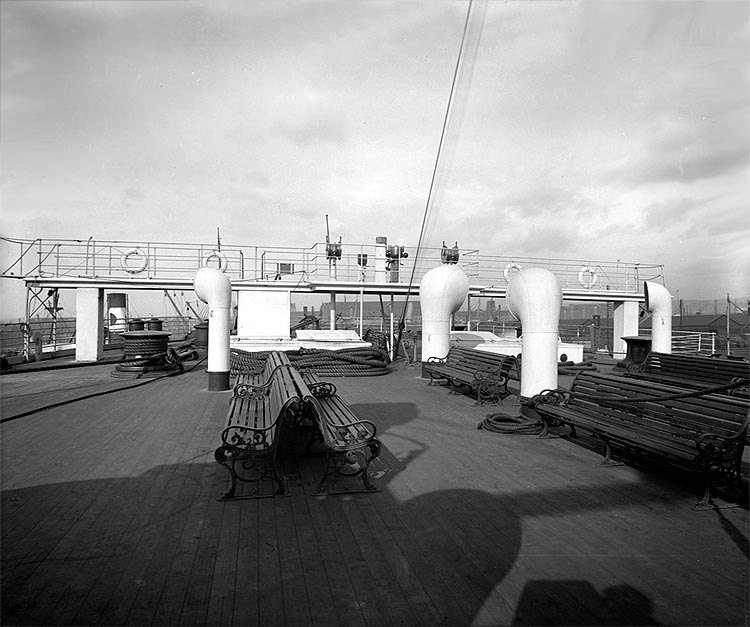
Aft on the Poop (A) Deck is the Third Class
spacious outdoor promenade deck. This is a view looking aft towards the
C Deck:
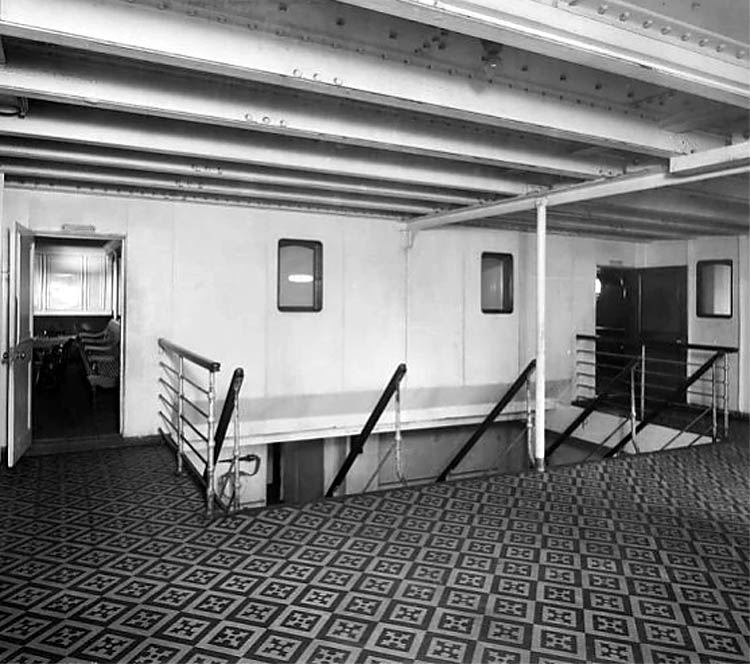
Here we see the Third Class aft main stairwell on C Deck, and are looking aft doors into the Lounge on the starboard side (left of the image) and the Smoking Room on the portside (right side).
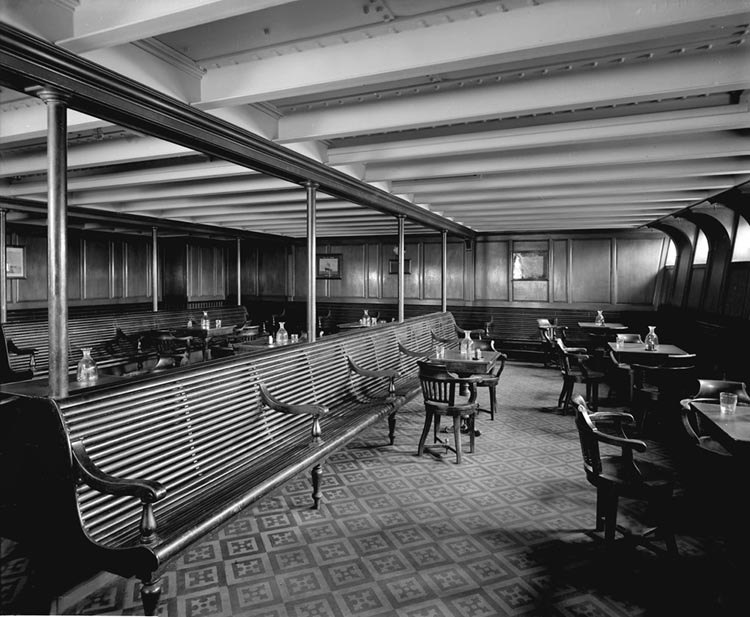
The Smoking Room is located on the port side of the C Deck, and this is a view looking aft
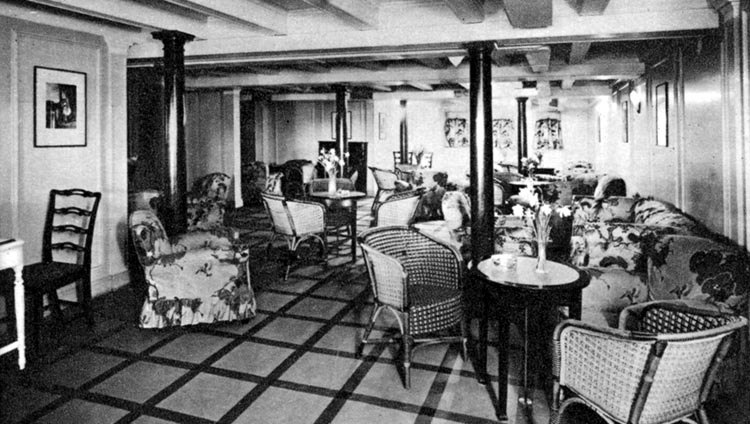
A view of
the Third Class Lounge
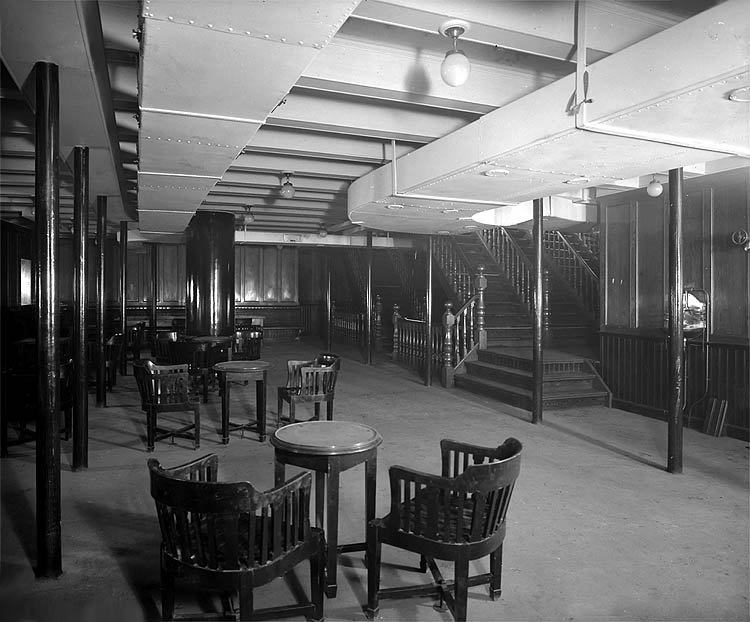
The room above is known as the “General Room” and it is a non smoking venue, located on D Deck forward. It was panelled in pine. The view’s of the port side, looking forward and a drinking fountain are visible on the right side of the stairs.
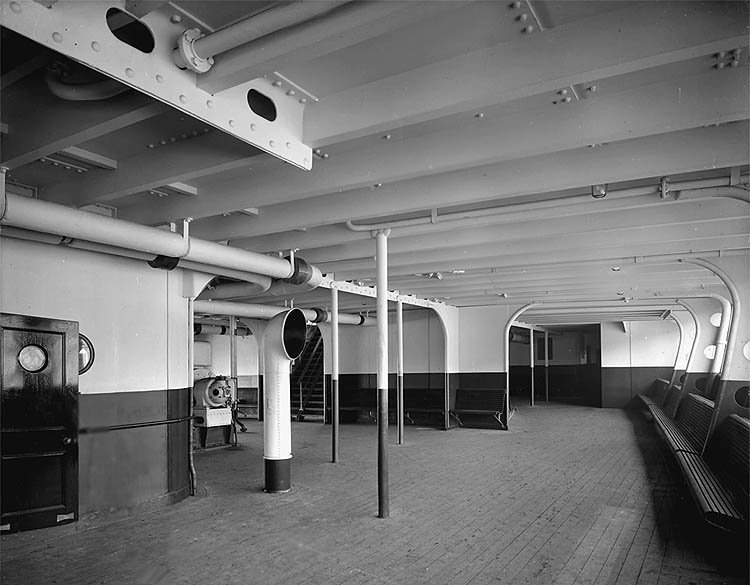
The Third Class Promenade deck located at the after end of D Deck, a view of the port side looking aft. Seats are fitted along the bulwark at the right edge of the image.
E Deck (far forward):
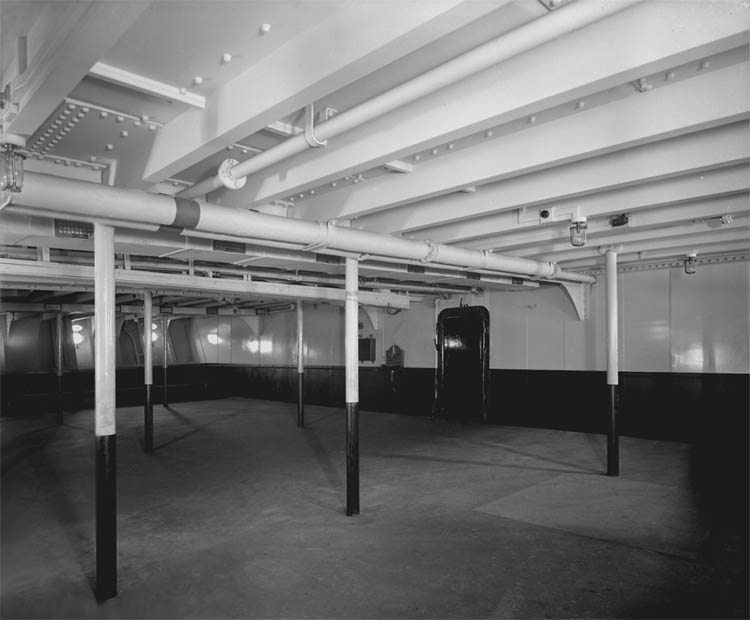
This covered promenade is far forward of the ship on E Deck. The view above is from the port side, looking towards a watertight door and in view is also a drinking fountain.
F Deck:
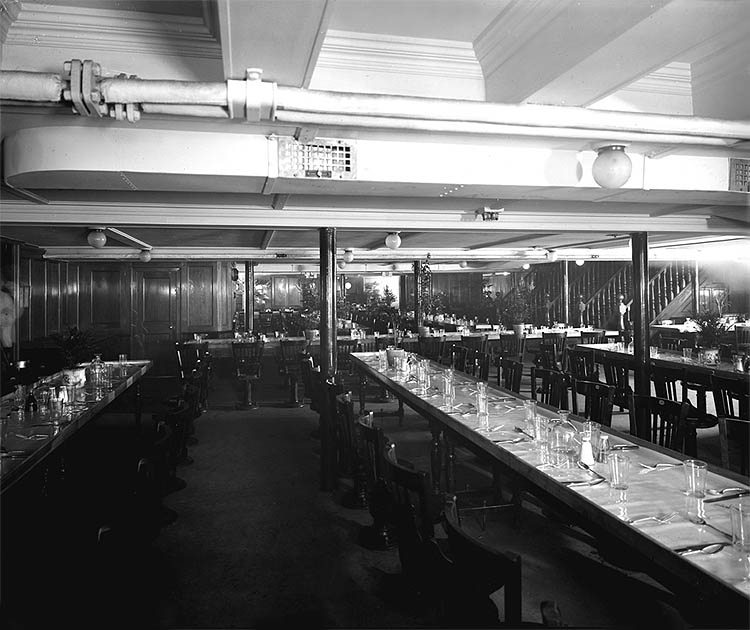
Third Class Dining Saloon is located on F Deck, above is a view looking across to the port side. The stairs in view go up to the C Deck.
Third Class Accommodations:
G Deck:
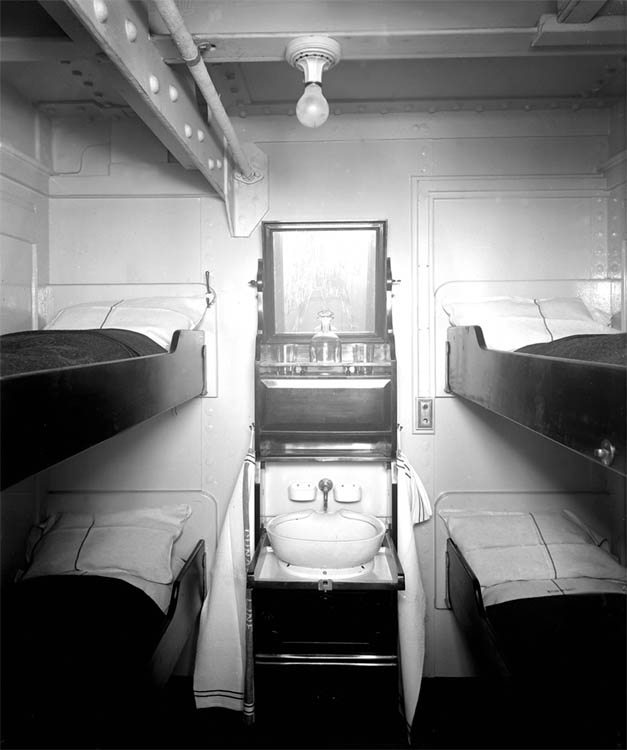
Cabin No
G32 is an interior four berth outside cabin on G Deck
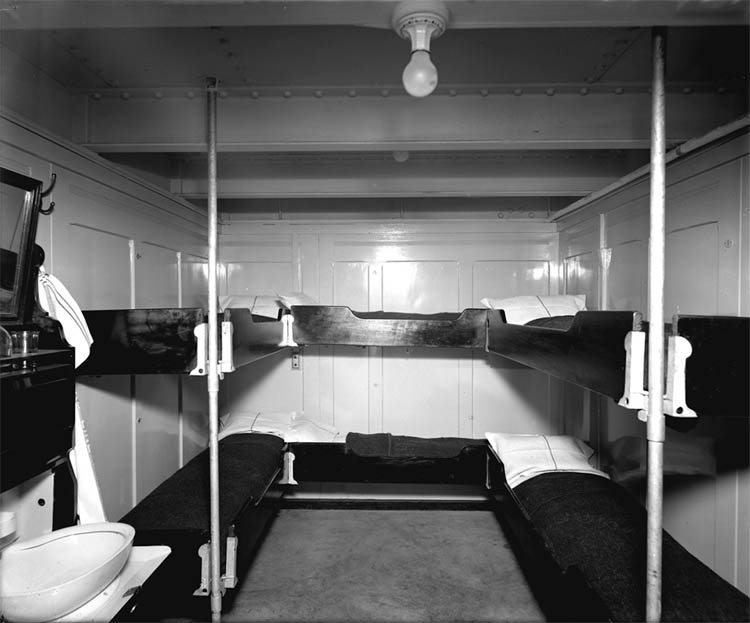
Cabin No
G24 is a six berth inside cabin on G Deck
*************************
Maiden Voyage & Early Services:
Cunard announced in February 1914
that Aquitania’s first Captain would be Captain William Thomas
Turner OBE, RNR, and he took the R.M.S. Aquitania out of
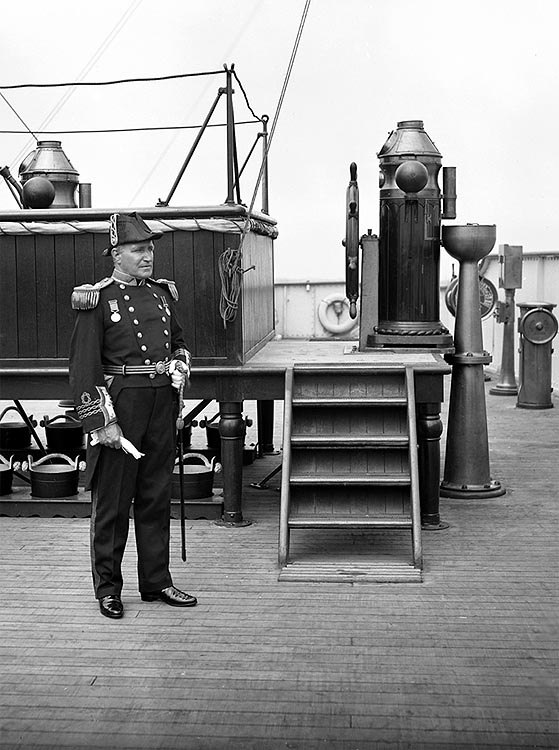
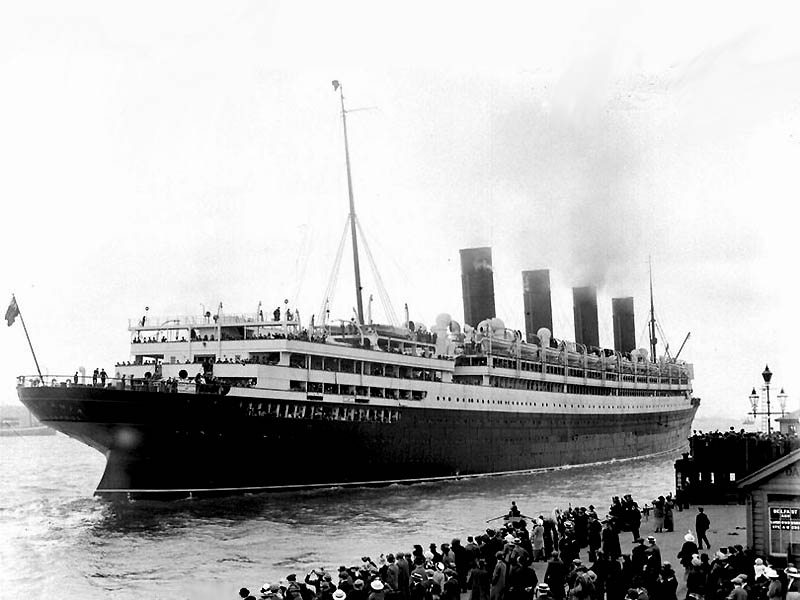
R.M.S.
Aquitania is seen departing
Thank you
Although, sadly the tragic sinking of
the “Empress of Ireland” one day earlier overshadowed
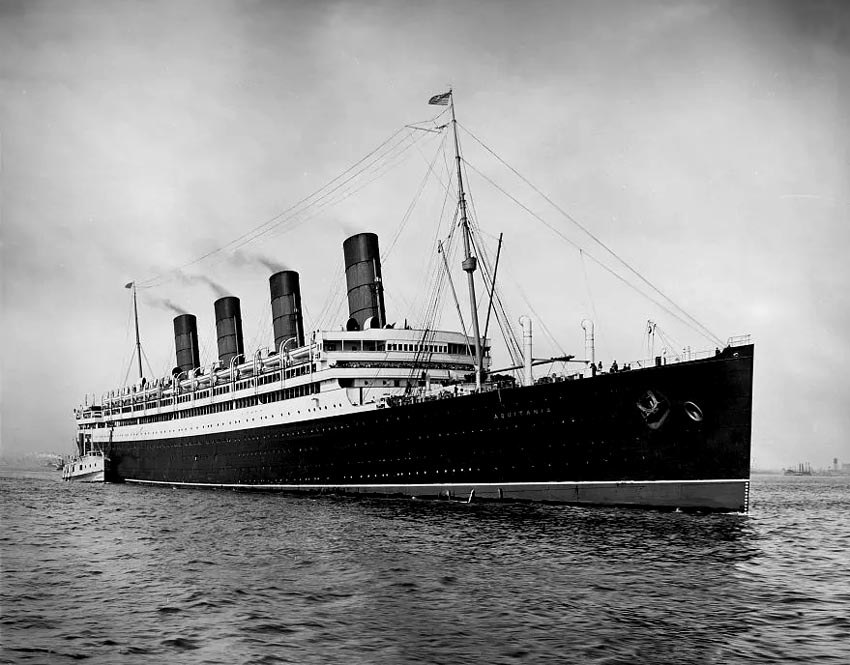
Above & below: R.M.S.
Aquitania is seen arriving & ready to berth on her maiden call to
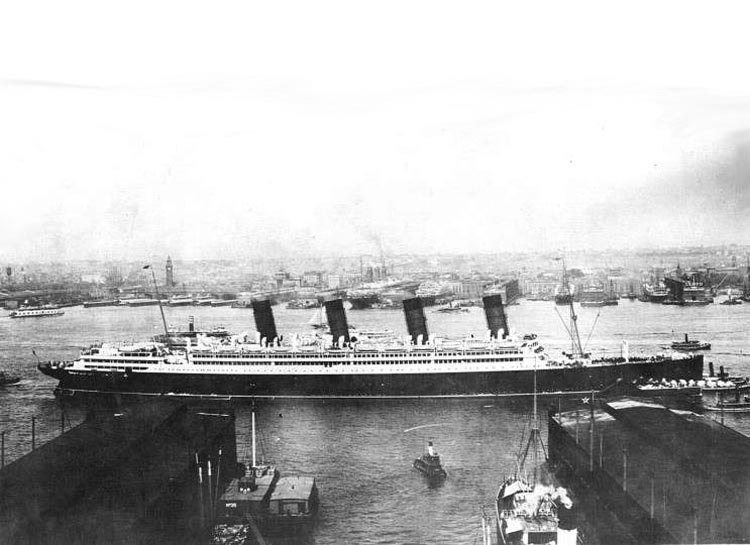
Her maiden voyage really pleased
Her voyage homeward was equally successful,
but this time she carried 2,649 passengers, which apparently was a record for a
British liner departing
Having returned to Liverpool she
made two further voyages, for sadly all too soon her civil service would come
to a sudden end as it became clear that war was about to break out!
*************************
Remembering
the Grandiose & Luxurious …
R.M.S. Aquitania
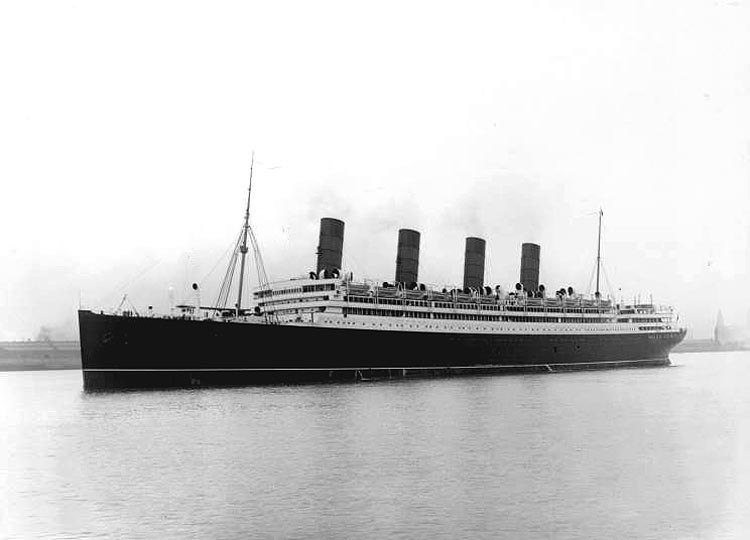
A view of
R.M.S. Aquitania seen before World War One
Page One
From Concept, Construction, Interior & exterior Photo Album,
her Maiden Voyage
and pre WW1 services
Aquitania WW1, Civil service
View a YouTube video on the Aquitania.
**************
“Blue Water Liners sailing to the distant shores.
I watched them come, I watched them go and I watched them die.”
Featuring over 1,365 Classic Passenger Liners, Passenger-Cargo Liners & Classic Cruise Ships!
Or ENTER HERE
For interest: Sadly an email service to
ssMaritime is no longer available, due to the author’s old age and
chronic illness as well as being disabled, etc. In the past ssMaritime received
well over 120 emails per day, but
*************************
ssMaritime.com & ssMaritime.net
Where
the ships of the past make history
&
the 1914 built
The Author has been in Passenger Shipping & the Cruise Industry for well over 60 years
In addition he was the founder of “Save the Classic Liners Campaign” in 1990.
Please Note: ssmaritime and associated sites are 100%
non-commercial and the author seeks no funding
or favours of any shape or form, never have and never will!
Photographs on ssmaritime and associate pages are
by; the author or from the author’s private collection. In addition
there are some images that have been provided by Shipping Companies and private
photographers or collectors. Credit is given to all contributors. However,
there are some photographs provided to me without details regarding the
photographer/owner concerned.
This notice covers all pages; although, and I have done my
best to ensure that all photographs are duly credited and that this notice
is displaced on each page, that is, when a page is updated!
ssMaritime is owned & © Copyright by

