R.M.S.
Mauretania (1) 1906 to 1935
Use Google Chrome for this Web Page to load perfectly!
Please
Note: All ssMaritime and other related maritime
sites are 100% non-commercial and privately owned, thus ssmaritime is NOT
associated with any shipping company or any other organisation! Although the
author has worked and been involved in the passenger shipping industry for well
over 60 years, but due to his old age and poor health, he was forced to retire.
Yet, he has completed well over 1,435 Classic Liners, Passenger-Cargo Liners as
well as humble converted C3 converted Migrant Liners, which has transported
countless thousands folk to the new world, as well on vacations’. I trust
the features online will continue to provide Classic Liner and Ship enthusiasts
both the information they are seeking, but more so provide a great deal of
pleasure and relive many happy memories!

This is a pre launch Cunard postcard of the R.M.S. Mauretania and I decided to used it for this feature’s logo
Please Note: Postcards, photographs & other images
are either from the author’s private collection or from my supporters.
photographs & images
I am sorry
but some of the images shown may not be of the highest quality, but they are
the best that are available
I am
sorry but some of the images shown may not be of the highest quality, but they
are the best that are available
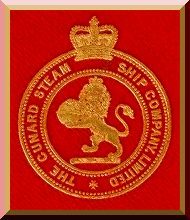
Page Two
Please Note: If you have arrived at this page via a search engine, for interest
the “
Reuben
Goossens.
At some time, although it may have been as
early as 1912 her deck names and details were altered and became as shown in
the brackets () below.
Bridge Deck, Boat (A) Deck, Promenade
(B) Deck, Shelter (Upper C) Deck, Upper (Saloon D) Deck,
Main (E) Deck, Lower (F) Deck (no longer
a passenger deck),
Orlop (G) Deck (used for coal, stokehold and
other spaces).
*********************
First Class:
Bridge Deck:
Far forward is
the Bridge, and directly aft of the Bridge on the portside is chartroom, with a
pantry in the middle and a bathroom on the starboard side.
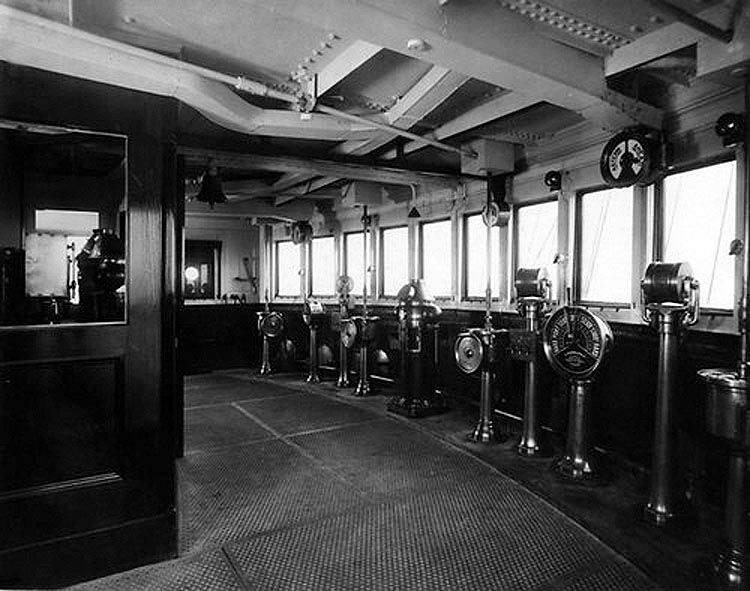
Here we see a perfectly well kept Bridge
There is a hallway
also accessible from the outside on the port and starboard sides leading to the
Officers Smoke Room, and accommodations for the Chief, First, Second, Third and
fourth Officers. Next to the pantry are stairs that goes down to Boat Deck and
the Captain’s private quarters.
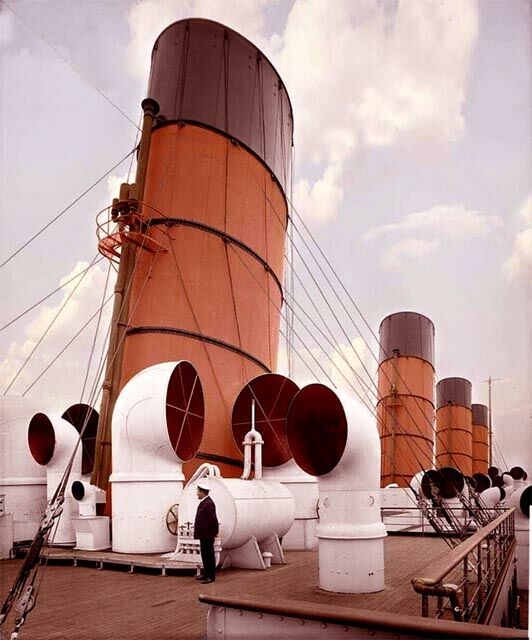
Captain taking a short break up on Bridge Deck
Located just
forward of the third funnel on Sun Deck is the Marconi Room is in a separate
structure.
Aft of the deck area seen of where the Captain is standing in the photograph above, passengers would have excess, especially towards amidships and further aft.
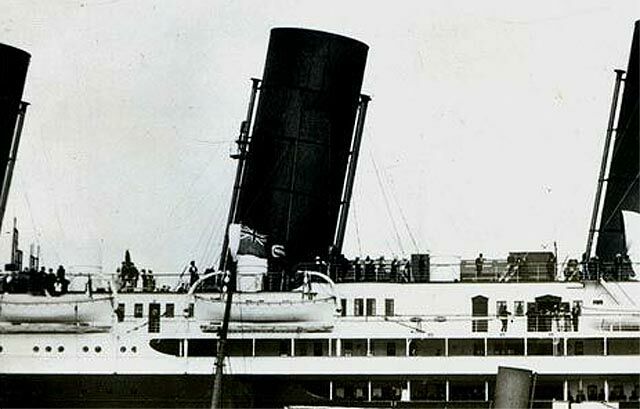
Passengers are seen up on Sun Deck
Boat (A)
Deck:
Of course Boat Deck is a full walk-around deck, but it is open to both the air and the sun, and if it should rain the deck below (Promenade Deck) is fully a covered deck.
Yet this was a very popular deck for strolling and meeting your fellow passengers, and often you would end up in small groups having a chat with one another. In addition children loved it for it was a great and a safe play ground for them.
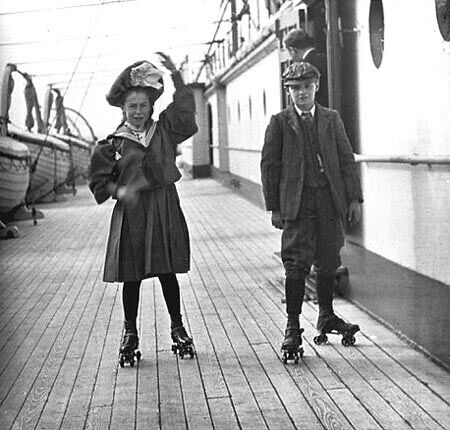
Here we see a
brother and sister skating along Boat Deck

as well a man just aft of the ventilator
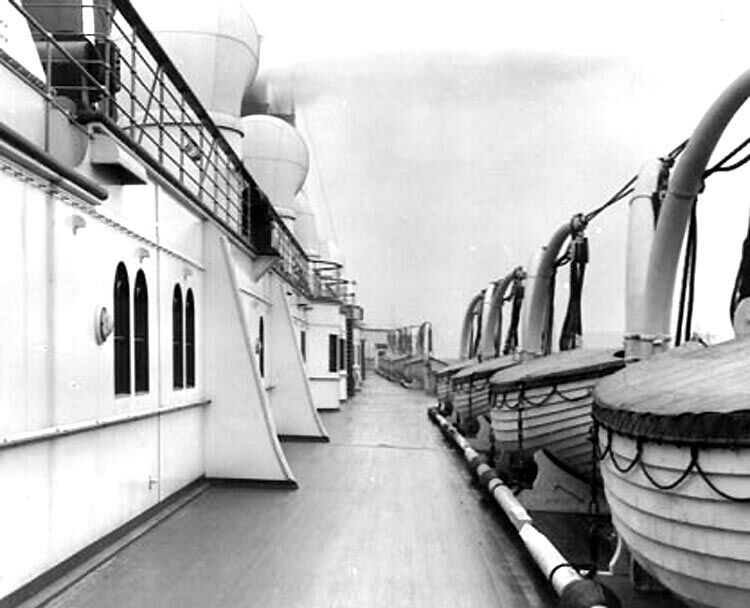
A view looking forward along a very empty Boat Deck
The starboard forward section is dedicated contains the Captain’s quarters. His bathroom is on the starboard side and it is followed by the bedroom, then his day-room (lounge). Although there is a two berth cabin ‘A2’ with a sofa on the portside, but as this area is not available to passengers as there is a locked door, I would assume that this cabin may be for the use of the captain’s or an officer’s family guest travelling.
Directly aft of
the isolated Captain’s area are passenger cabins, including seven two
berth cabins all with a sofa, four twin bedded cabins, and two single bedded
cabins. Only four of these had a window, all others were inside cabins. Then on
each side of the ship were two spacious “En-suite Cabins”, these
being two room venues with a full bath room, there being four in all, two of
these are sown below.
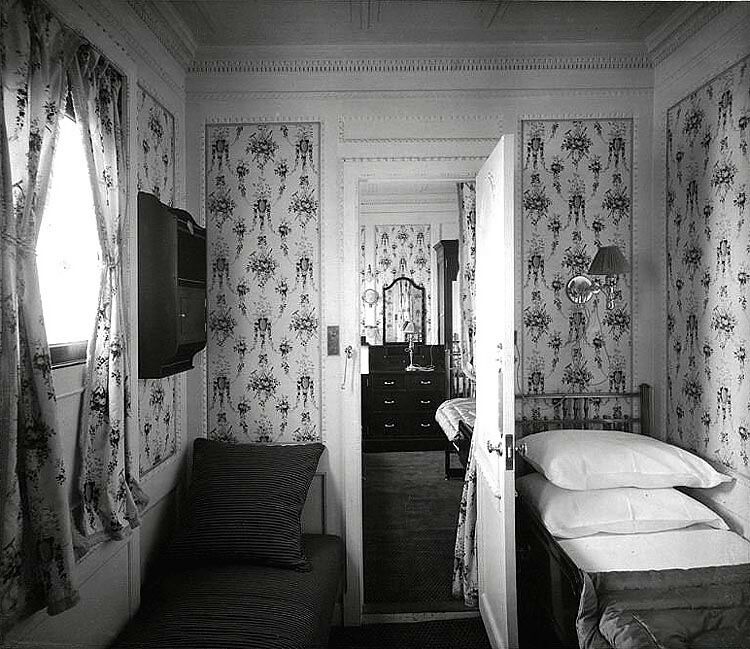
One of the
delightful en-suite cabins 20 & 22 Portside on Boat Deck
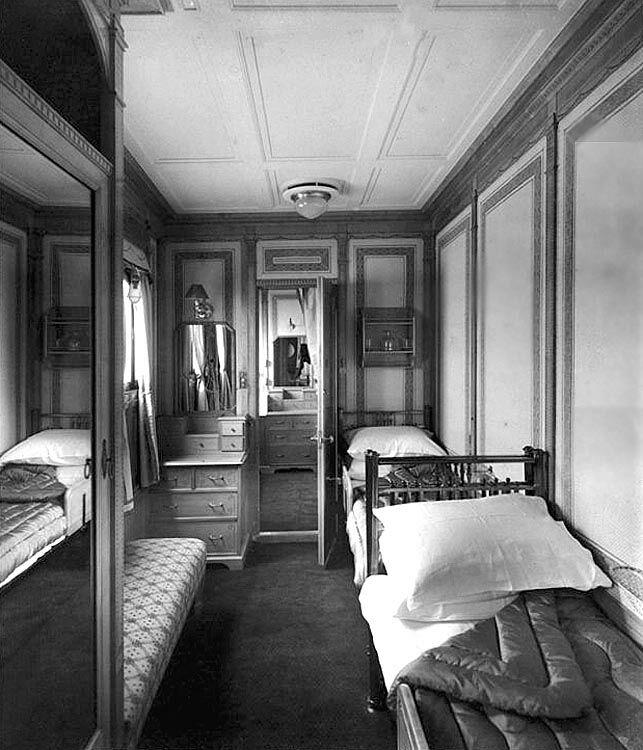
This is en-suite
cabins 17 & 19 Starboard side on Boat Deck
A further
eleven twin and two berth cabins followed. Just forward of these latter cabins,
and located in the centre of the ship, on the portside was the
“Gents”, and the “Ladies” facilities on the Starboard
side, and of course they were always spotless and had all the special
facilities!
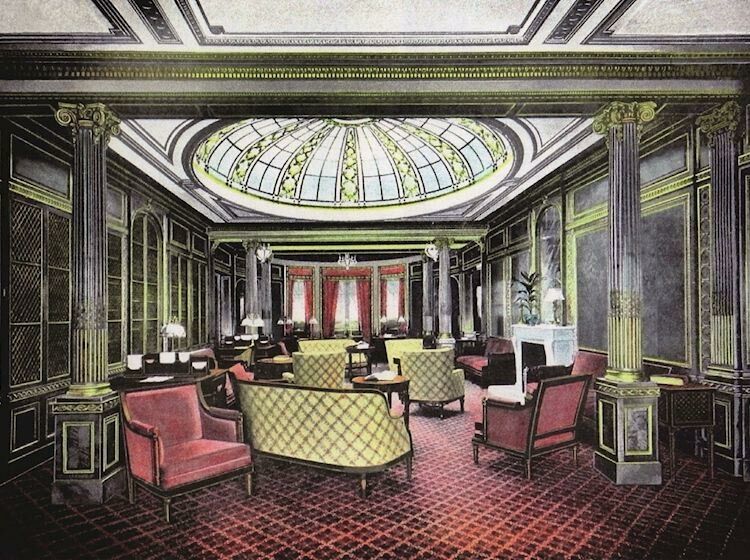
The Library and Writing Room was sheer beauty to behold!
The wall
panelling was of sycamore and stained a silver-grey. The veneering was done in
such a selected manner as to bring out the fine grain. The carved mouldings are
gilt in the lounge, but the gold used had a slightly greenish tint to harmonize
with the panelling. The bookcase formed the panelling of one side of the central
portion of the venue, the delicate carving and gilt trellis of the doors
greatly enhanced the wall’s appearance.
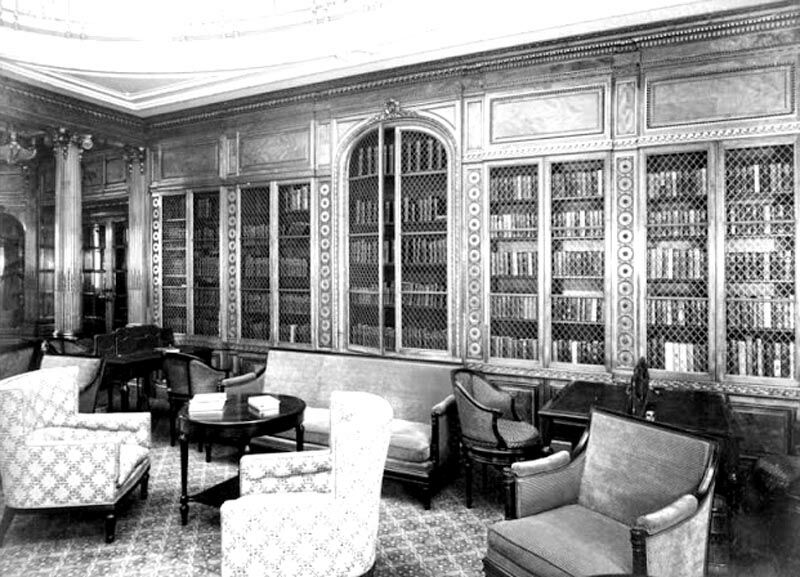
The wonderful work in these Library doors
On the opposite
side of the room had a carved chimney-piece of white statuary marble,
surmounted by a mirror similar in design to the bookcase's central doors, which
it faces and reflects.
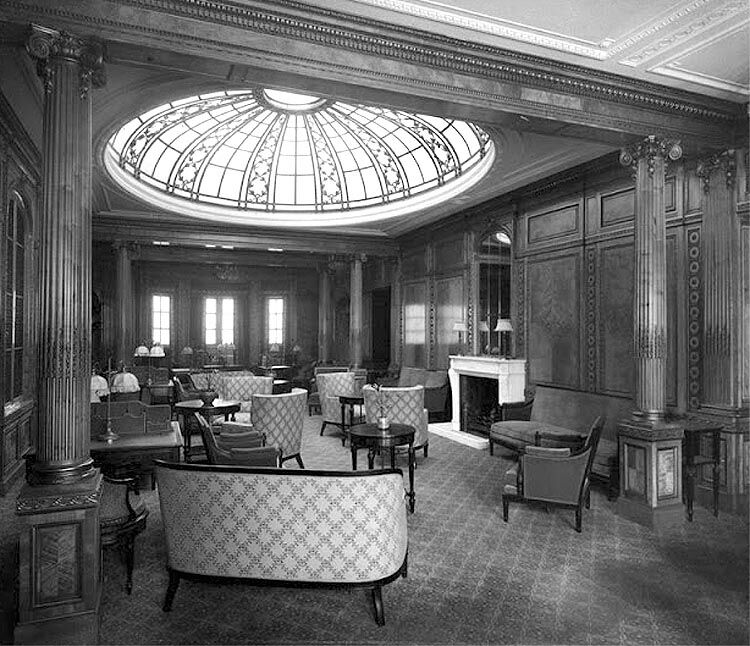
Here we see the white marble fireplace and the large mirror above
The carpets and
curtains are of a deep rose colour, the latter relieved by borders of coloured
brocade. This colour also predominates in the covering of the seats.
Boat (A)
deck Lobby:
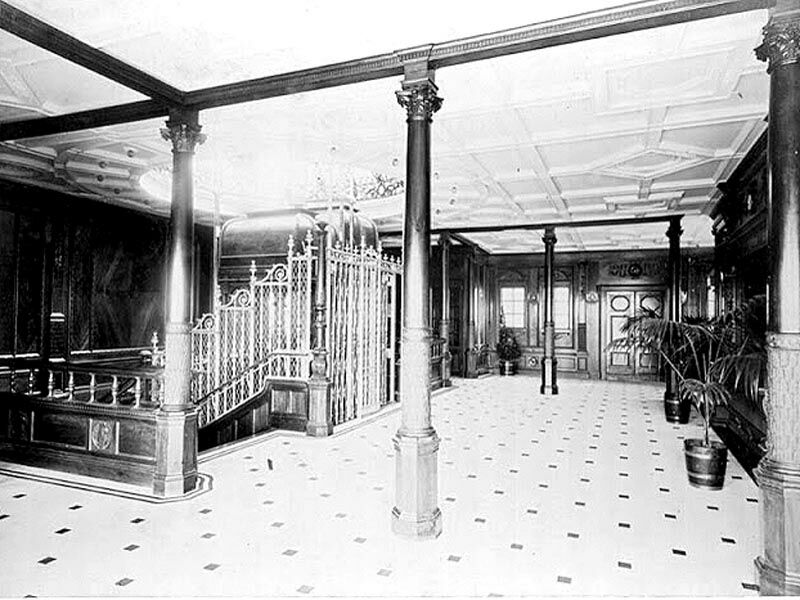
The Boat Deck Lobby and the Lift well
Each of these
Lobbies and Staircases were treated in the fifteenth-century Italian style. The
woodwork was of the finest French walnut, some of the panels being of the
finest figured wood that one could wish to see. The utmost difficulty was
experienced in obtaining sufficient quantity timbers of the quality aimed at so
extensive a work. Both
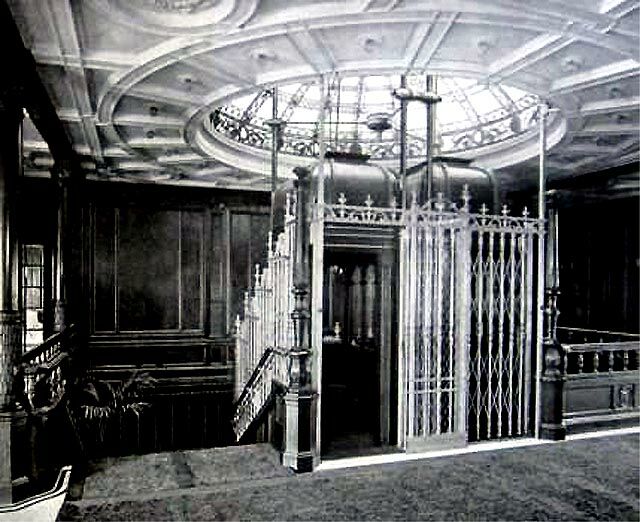
A close up view of the two elevators (lifts)
In recesses of
the Lobby is a carved seat that remind us of the ‘Medici’s’
days. The Grand Staircase is unequalled in its size and beauty in any ship, and
indeed it would have been worthy of any grand mansion ashore.
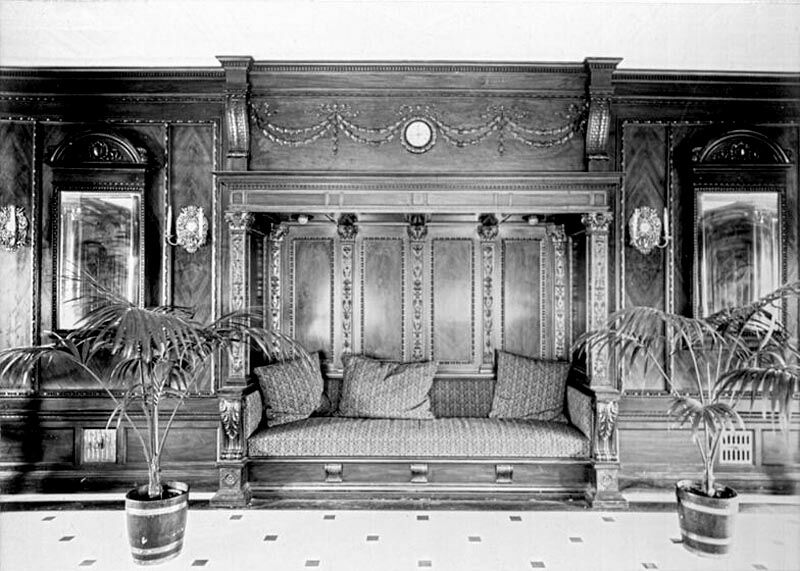
Sheer beauty can be seen in every part of this liner
The two lifts
(elevators) are arranged in the well of the staircase. But it was the
“grille” or railing around these lifts that were of special note,
for they were made of something not even thought of in those days, but it was
made of aluminium. The design was adopted from antique style wrought-iron from
the fifteenth century, but recreated in aluminium. Never had such a
“grille” been made of aluminium, and the soft tone of the metal
gave cheerfulness to the more sombre walnut woodwork. In addition, by using aluminium,
it gave a considerable saving in weight, instead of using iron or bronze and it
was an important consideration for this high-speed ship’s design.
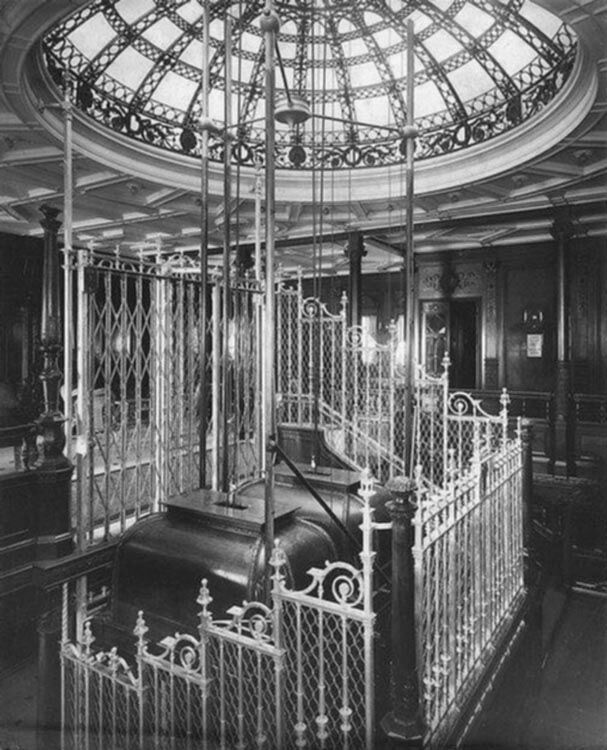
A closer look at the lifts and did you notice they have their own Glass Dome?
Thus, the Boat
(A) Deck Lobby was a dramatically beautiful location there are doors out to the
Boat Deck outside. To reach the Lounge there are two short vestibules, the one
on the starboard side had a Book Stall on the Lobby corner and a typist was
available on the portside corner.
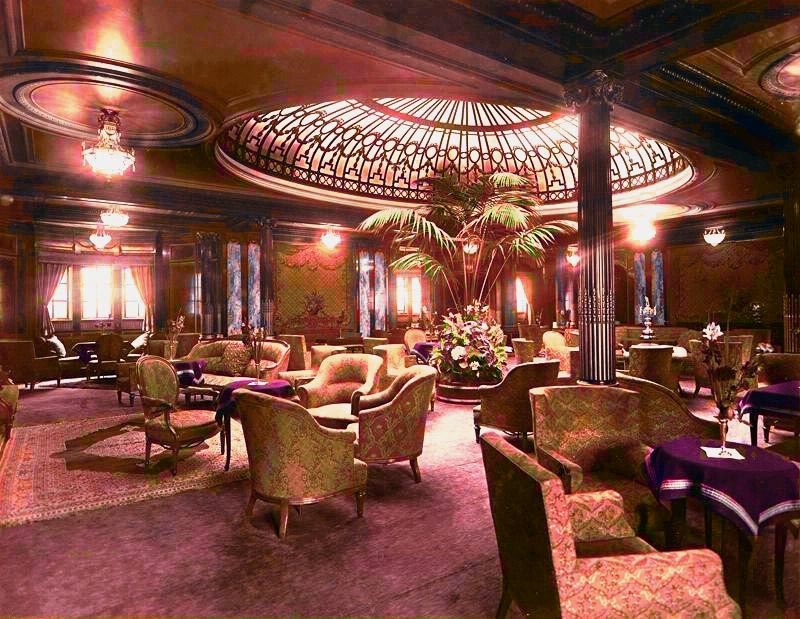
The arrangement
of the panels, the delicacy and design of the carvings and columns, might have
been the work of the famed architect “Gabriel or Mique”,
but he was also a genius when it came to his scheme of colour, that had been
inspired by the sumptuous furniture of the period which gave the perfect result.
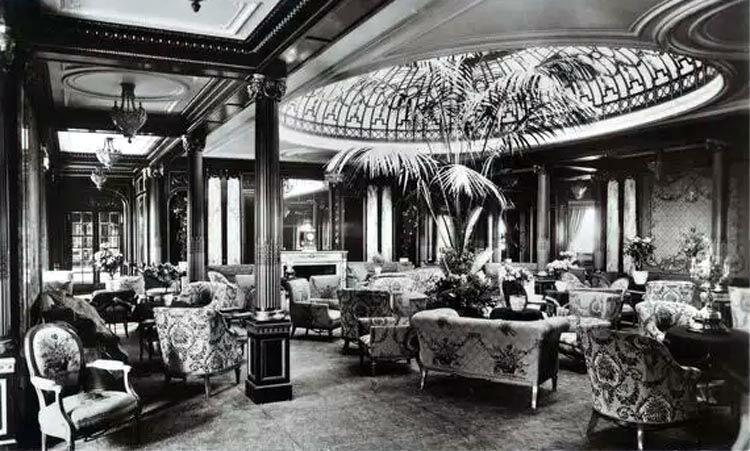
When in this
staggeringly beautiful room, it would have been difficult to have realised that
you were on a ship, for this beautifully-shaped room with its rows of stately
columns and its graceful semi-circular bays; and only those who know how a
designer was hampered by the position of funnels, ventilators, beams girders,
and the various necessities of the ship, can properly appreciate the ingenuity
that was displayed here.
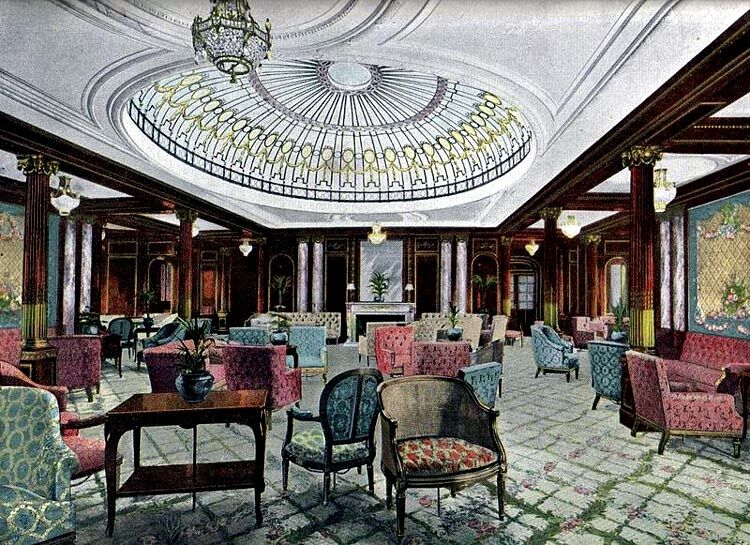
The panelling,
columns, and pilasters were of mahogany, which the French
term “acajou moucheté”. The panels
are cross-veneered so as to give the greatest effect to the grain of the
carefully selected timbers, which is dull polished, a rich golden brown, the
mouldings, and all the carvings being fully gilt.
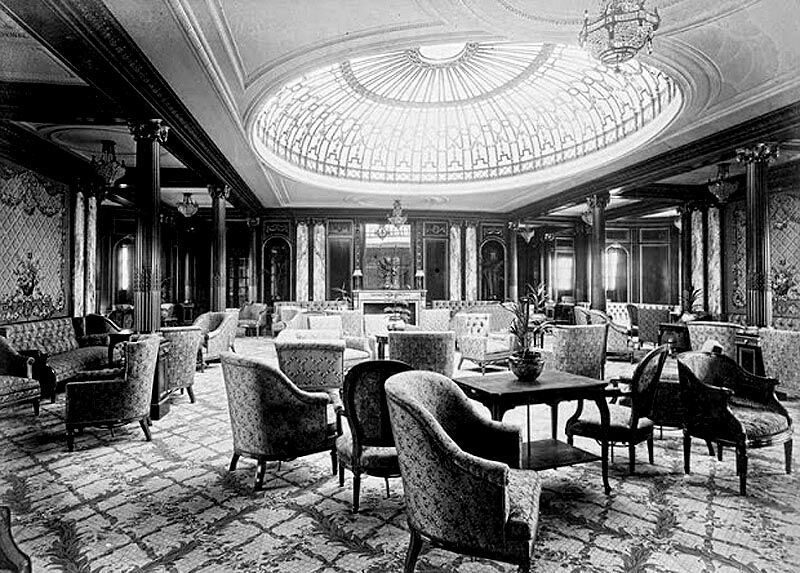
Looking forward
Sixteen
pilasters of “Fleur du Péché” marble
with ormolu capitols and bases, a chimney-piece of the same materials, soft
creamy curtains with coloured borders, and three fine panels French tapestry
produce a coloured effect that leaves nothing to be desired.
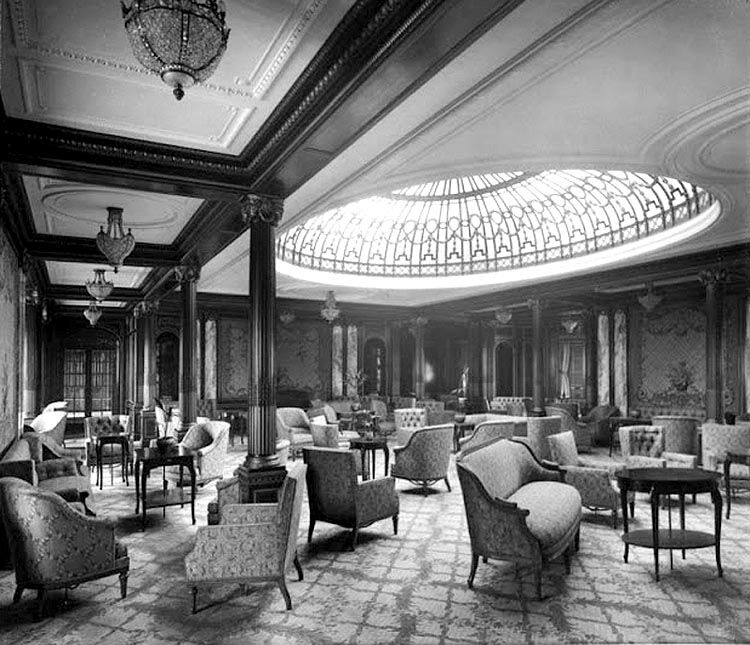
Looking aft
The oval dome
of wrought iron with gilt ornaments, and the plainly panelled white ceiling
from which are suspended crystal electroliers,
complete a room unequalled in any steamship and rarely surpassed even in a
palace.
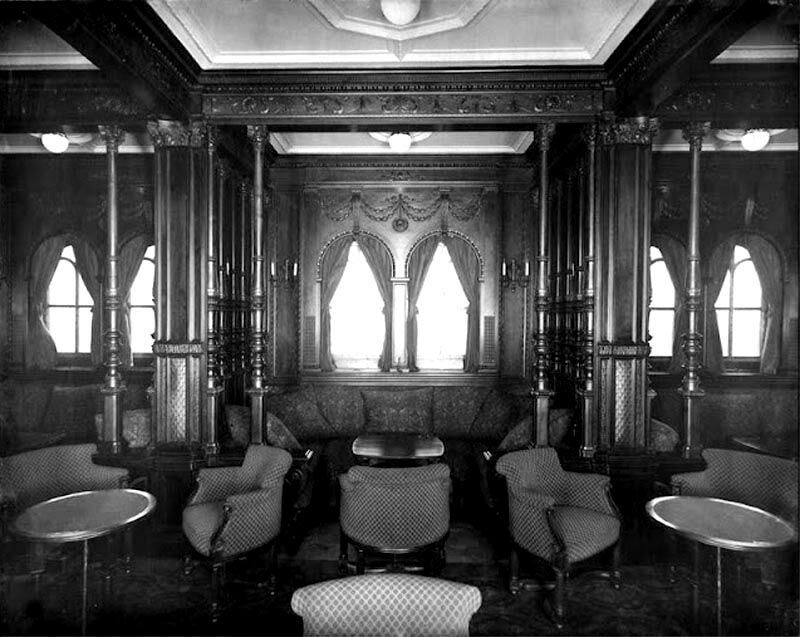
These alcoves provides sheer elegance at its very best
However, the
carvings in the smoking room were so much richer, and it is relieved around all
the panels with an inlaid border of sycamore. One of the interesting features
was a tube extending the length of the room and divided into recesses with
divans and card tables. Two recesses at one end of the room, fitted with
writing tables, give the users perfect seclusion. The windows in the recesses
are unusually large for ship work and are treated with semi-circular arches,
giving them the appearance of a house shore’s windows. The fireplace at
the forward end of the room is a magnificent piece of work.
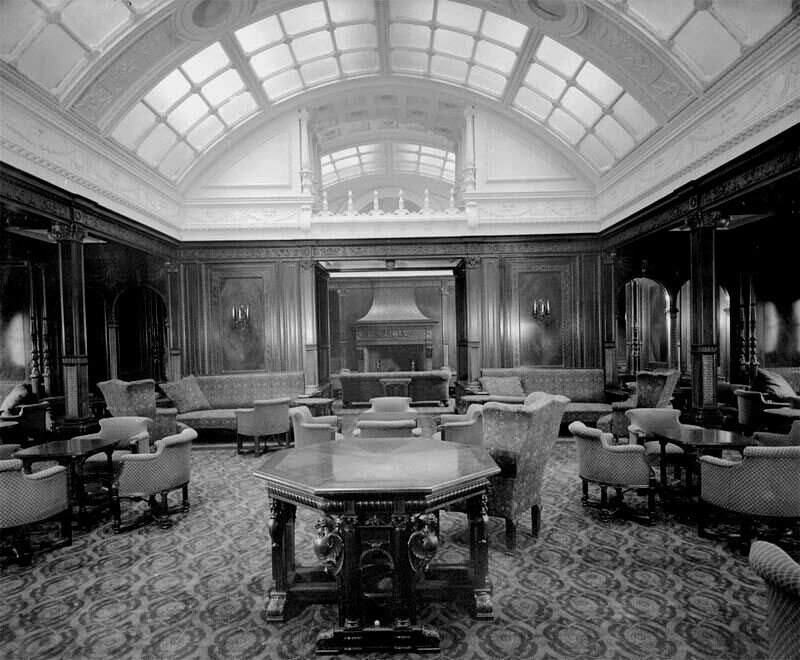
Smoking Room looking forward to the fireplace
It is
surmounted by a carved wood hood and has been modelled and carved from a fine
example of Della Robbia in the
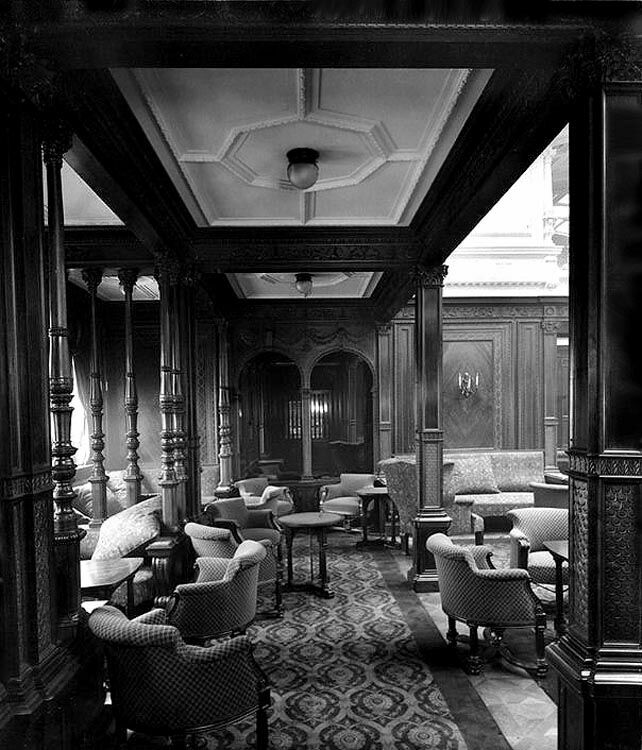
The timber work in the Smoking Room is simply sublime
The smoking
room's appearance is greatly enhanced by the wagon-headed roof, which is
divided into three sections and decorated with beautifully modelled
plaster-work.
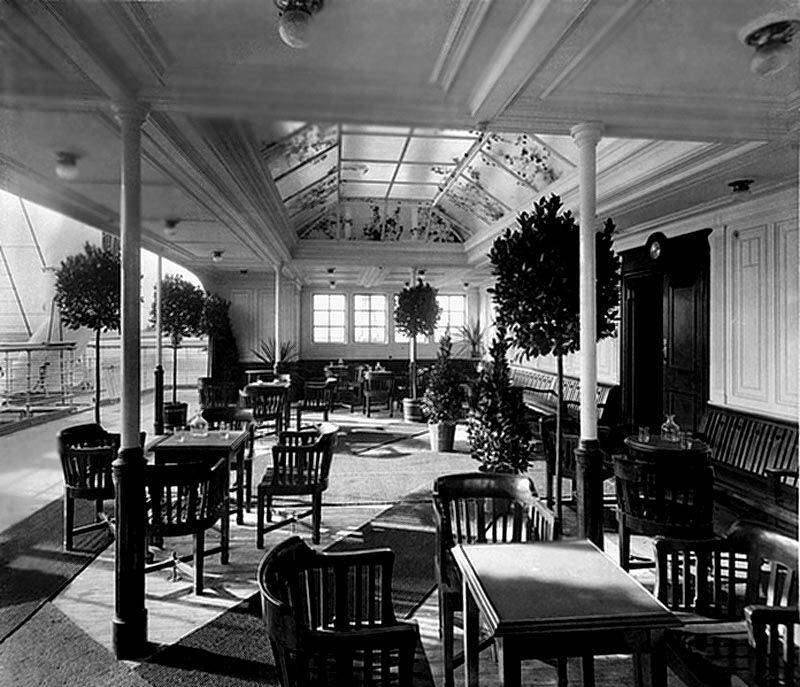
The Verandah Café seen as built
Again the venue
featured Walnut timbers, pillars, decorative walls, large side windows, open
aft section providing a fine view. Whilst the furnishings were traditional
wicker chairs and tables.
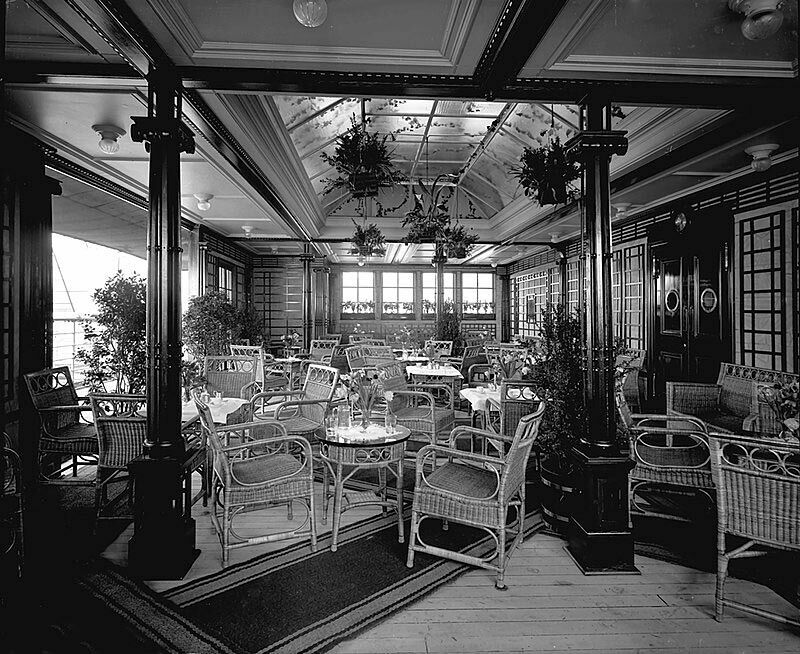
And here is the same place but as in 1928
Evergreen
plants were carefully trained along the glazed raised glass dome style centre
roof, bringing in additional light. Whilst the area had traditional teak timber
decking there were carpet runners across the area giving it a touch of colour.
Promenade Deck is the fully covered deck, and later after World War One, the forward section was glass enclosed, but it remained a very popular deck, and although it is seen here looking very empty, the photograph below was taken before she commenced her maiden voyage, and obviously deck chairs lined this deck, and it was usually filled with guests and mid-morning it was time for a hot tea, coffee or bouillon.
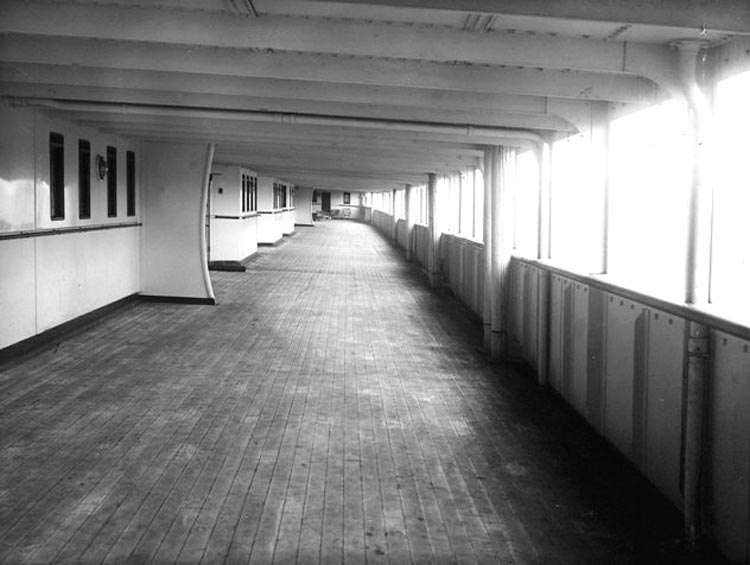
Observation
Room:
This area is
situated far forward on this deck and it commands an excellent view over the
bow of the ship while affording complete protection from the weather.
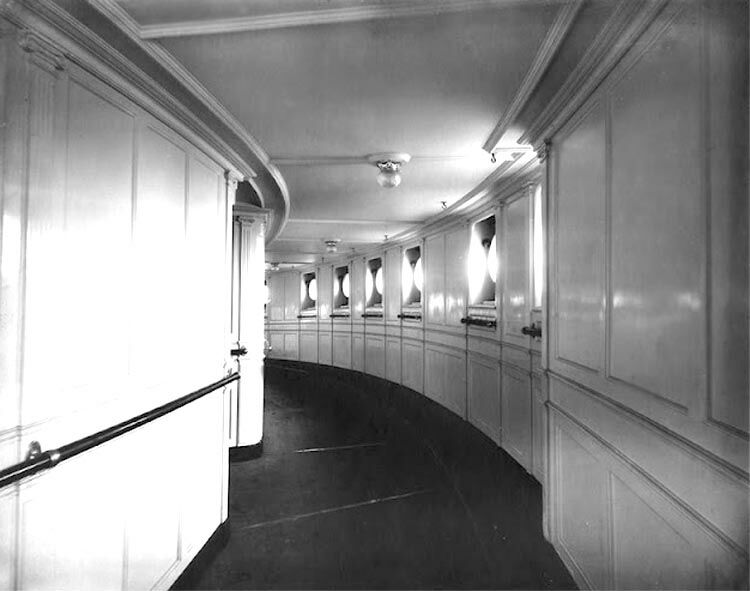
Passengers can
thus see their ship forging ahead without being exposed to the force of the
wind caused by the great speed at which the vessel travels.
Forward cabins
B5 and B6 were outside two berth cabins with a private bathrooms, all other
cabins both inside and outside were either two berth or twin bedded, but with
shared facilities. The Ladies facilities was located forward of the forward
funnel casing, and the
The Regal
Suites:
Toward the end of this enclosed (full width of the ship) section, there were two magnificent “Regal Suites” that comprised a Drawing Room (Lounge), a Dining Room, Two Bedroom, one being a spacious one for two, and other being slightly smaller for two, and there was a full bathroom, and an extensive private corridor.
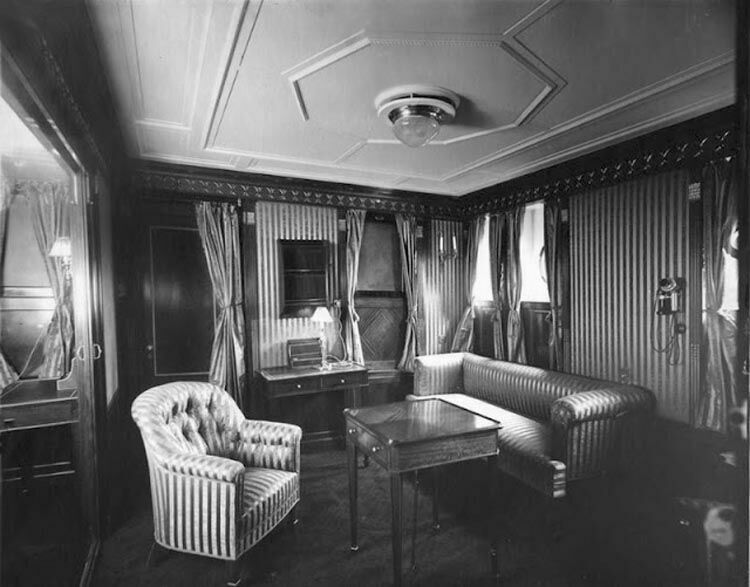
The Parlor (Lounge)
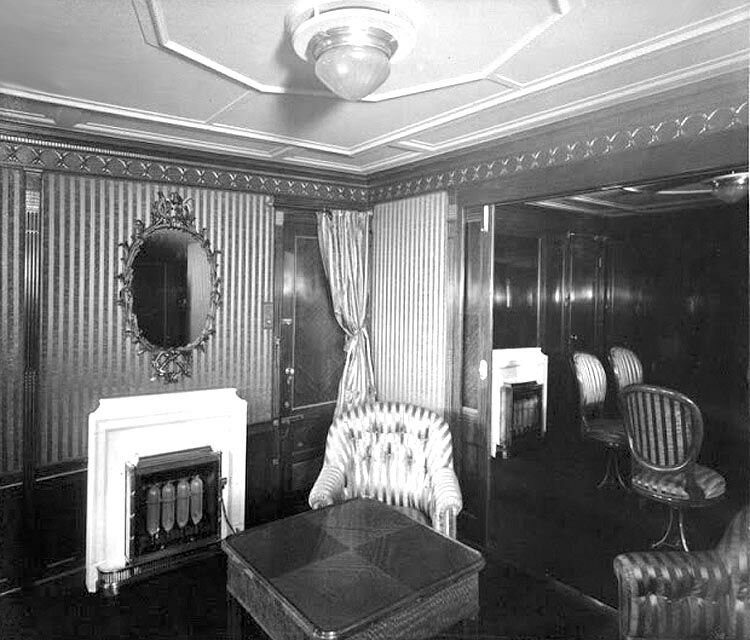
Looking into the
Dining Room
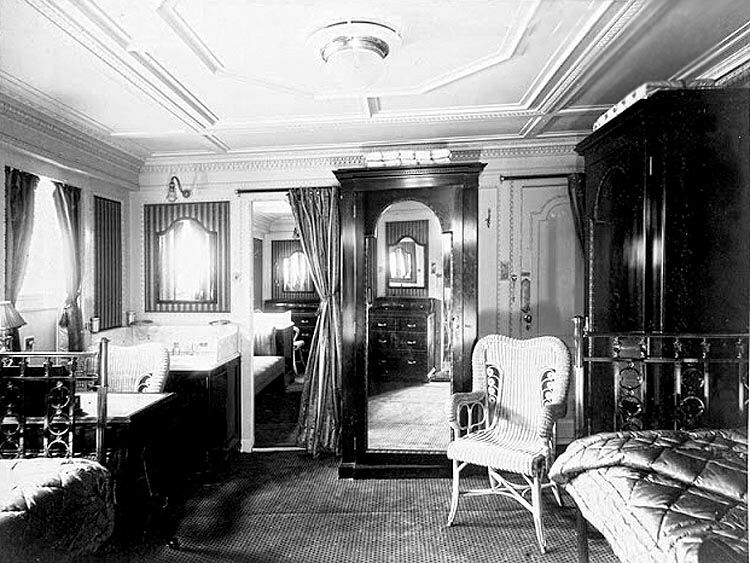
The Main Bedroom
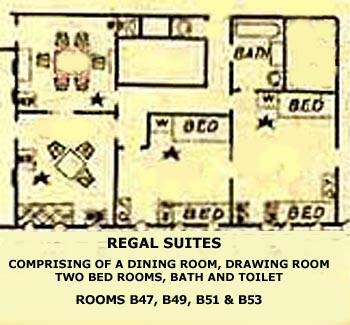
Parlor Suites:
As we head aft, the first places on both sides of the ship are pantries, and next are two further Suites, one on each side, but these are smaller then the “Regal Suites” and these are the “Parlor Suites”, and there are eight “Parlor Suites” on this Deck. They all have a Parlor (Lounge) and a Bedroom and of course a full bathroom.
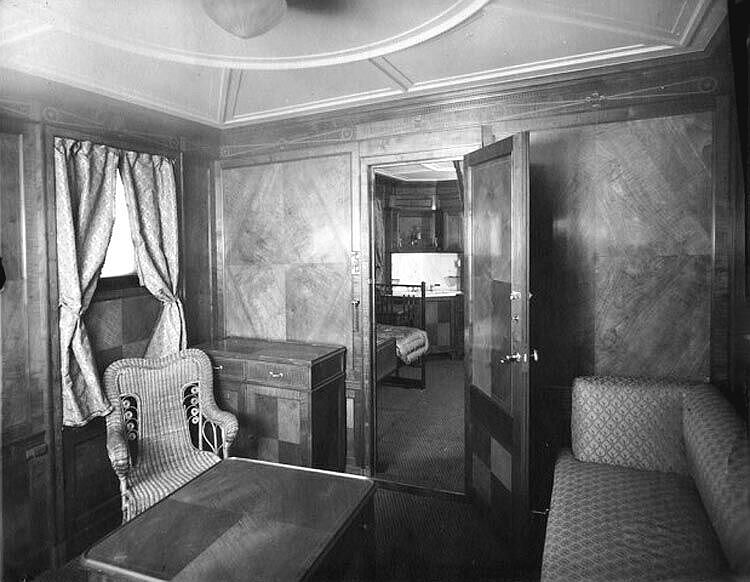
Here we see the Lounge and look into the Bedroom
This is “Parlor Suite” is the forward one on the portside - room No’s 68 & 70
Between the two forward “Parlor Suites” there were six Inside Two Berth Cabins with shared facilities.
Heading aft we arrive at the Promenade (B) Deck Lobby, where we find the location of the Pursers Office which was situated on the central aft wall.
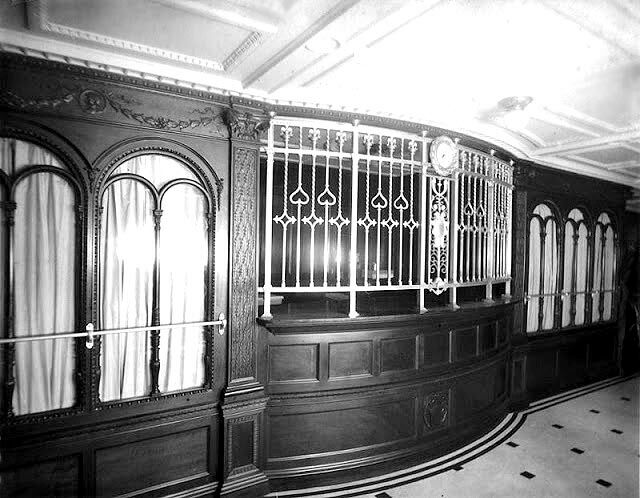
The Bureau - Pursers Office
Aft of the Lobby, apart of the “Parlor Suites” there were mostly twin bedded, two berth and single bedded cabins, eight of these being with a window the other twenty four being inside cabins and all were with share facilities. Not that in those days share facilities was considered as being bad, like it would be in these days, for having a private bathroom was utter luxury. In addition the share facilities were simply superbly maintained as well as provided with the very best of everything, as it was of the very highest quality! Aft of this deck, on the starboard side was the Barber.
Shelter (Upper C) Deck:
Entered via the portside of the main stairwell and lifts is the children’s Playroom, which also converts to their dining room.
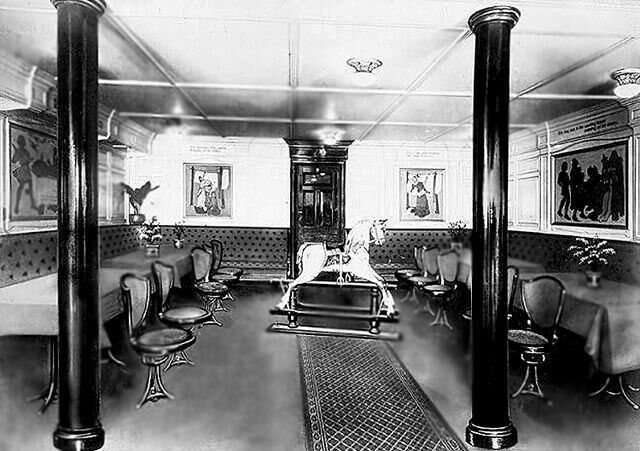
Children’s Playroom, and we can see the dining tables and chairs along the sides
The columns are
in mahogany and walls are white enamelled. The panelling on the walls is
decorated with paintings by the well-known artist ‘J. E. Mitchell’
of
The Upper (C) Deck Hall:
On the starboard side was the Chief and second Steward’s offices, and just forward of the hall on the starboard side was the doctor’s office and surgery, whilst on the port side was the Purser’s and assistant purser’s offices.
Upper Dining Saloon:
We have now arrived at one of the most magnificent Dining Saloons at sea, I know that the one on the S.S. Normandie was simply unbelievable, but that venue and most of her lounges where to say the least ‘well over the top’, but this venue and the rest of the ship was elegance supreme, and extremely tasteful, which sadly the “Normandie” was not, in fact an American passenger wrote me a long time ago regarding his experience on his voyage and he said regarding the Normandie “As far as her décor is concerned, it is simply awful and an over the top mess”. He and his wife booked ten months later on another ship to return home.
As the
venue’s name suggests the main part of the Dining Saloon on the Deck
below and thus the First Class Dining Saloon was located on both the Upper (C)
Deck as well as on Saloon (D) Decks. Above this grand venue is a huge open
space surmounted by a beautiful dome producing a lofty and airy effect.
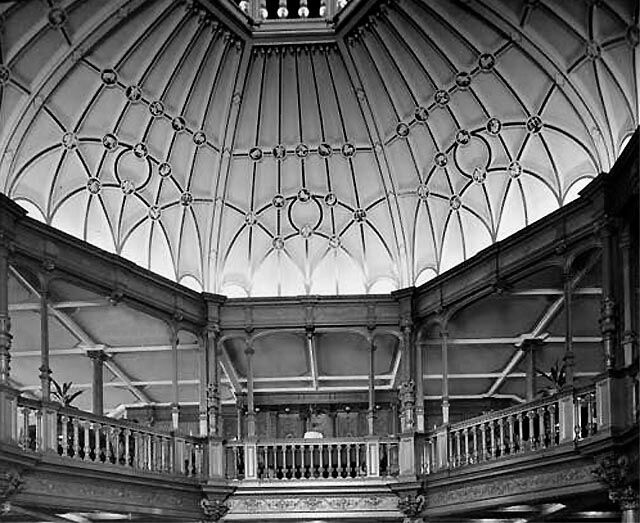
The upper Dining Saloon is the smaller of the two as it is 62 ft – 18.9 m long by 66 ft – 20.12 m wide and it seats 152 passengers, and the height from the lower Dining saloon floor to the top of the dome is around 28 ft – 5.55 m.
The Dining
Saloon is panelled in straw-coloured oak, in the style of ‘Francis
I’. One of the charms of this style is that no piece of carving is
an exact reproduction of the next one, and an inspection of the upper and the
lower Dining Saloons will reveal how well the designer has followed the
style’s traditions. Some of the most delicate work is shown upon the
arched bulkheads, which run at right angles to the ship’s sides.
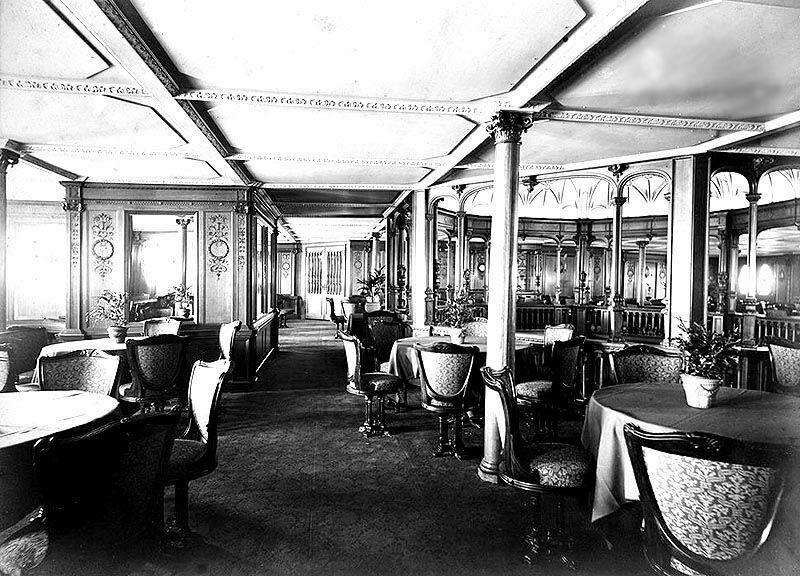
This dome is
what is known as a ‘groined’ one, in cream and gold, similar to the
one of “Chateau de Blois”. With the
groins’ interlacing was very carefully planned, with small enriched
circles at the cross-sections, introducing the signs of the Zodiac.
On board most
of the older Atlantic liners’ they had long tables with fixed swivel
chairs in their Dining Saloons, but Cunard long ended tradition, and installed
smaller tables and comfortable chairs in both the lower and upper Dining areas.
Outside of this deck was a covered partial deck on both sides, which was shared further aft with the Second Class.
Upper (Saloon D) Deck:
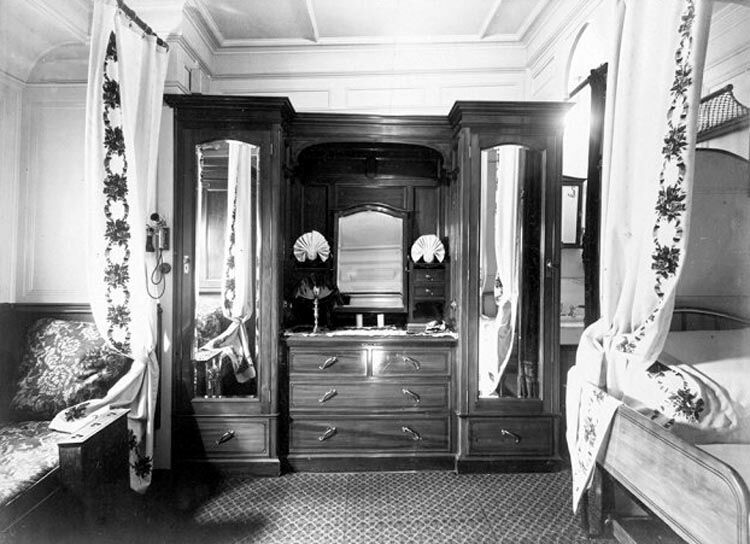
An outside twin or three berth cabin on D Deck
On this deck
there are a host of individual bathrooms and showers venues, and there are two
large toilet blocks,
Heading aft, we again reach the D Deck Hall, which serves mostly as the entrance to the spectacular lower Dining Saloon.
The Lower Dining Saloon:
The Tower Dining Saloon was 87 ft – 27.5 m long and it extended the full width of the ship, thus it was almost square and the venue provides seating for 328 passengers making it a grand total 540 guests in a single sitting.
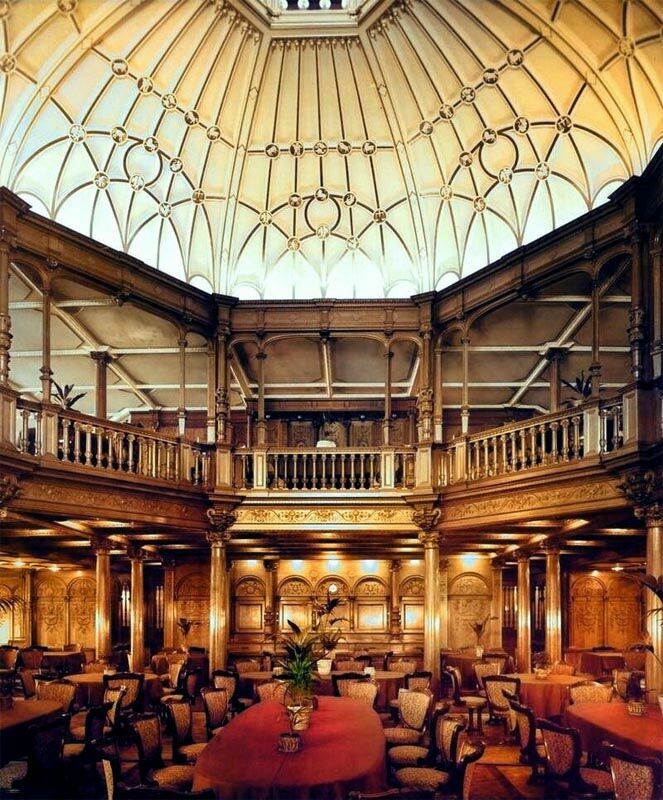
This certainly
must be one of the most magnificent Dining Salons ever
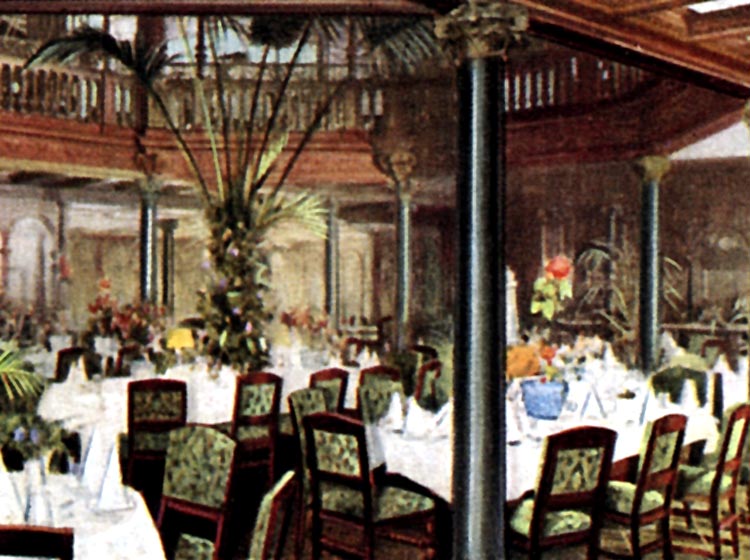
An artist’s impression of the table setting’s on the lower level
The floor of
the lower Dining Saloon and other venues were laid with parquetry by the Turpins Company, of
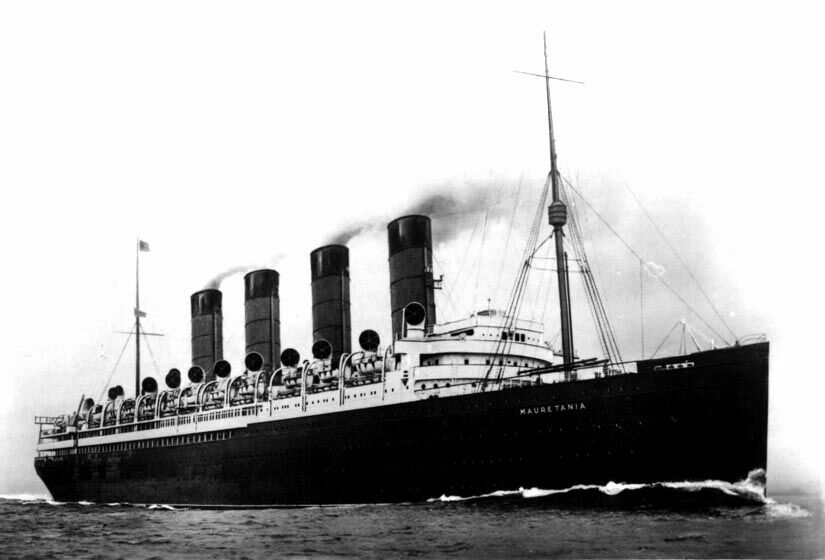
The magnificent
R.M.S. Mauretania is seen at speed at sea
Second Class
Bridge Deck Aft
There was a deck space atop of the Second Class Lounge together with the Lounge’s Dome in the center and there were also several ventilators, but there was an excellent space for viewing and sun baking for that matter.
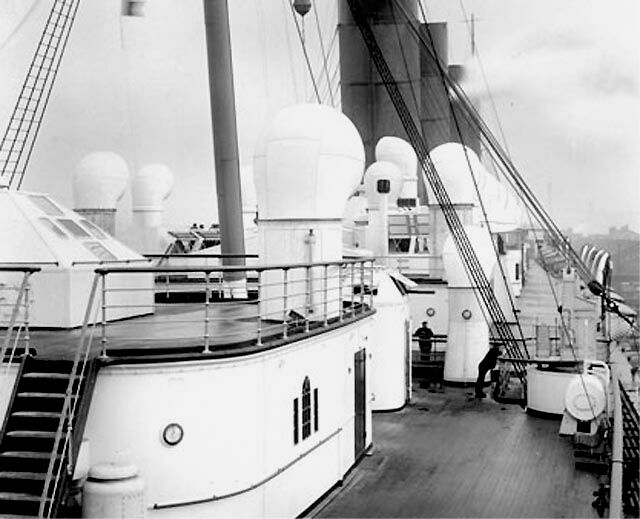
Above is a photograph of both the Bridge Deck above and Boat (A) Deck below
Boat (A) Deck:
The entire venue was clad in a beautiful panelling with some superb detailing. The balustrade around the Stairwell was beautiful with four dark pillars that reached the ivory white ceiling.
The windows in this venue are unique in ship construction, each being divided into three sections. The two outer portions are rectangular, and the center and larger portions have a graceful radius top.
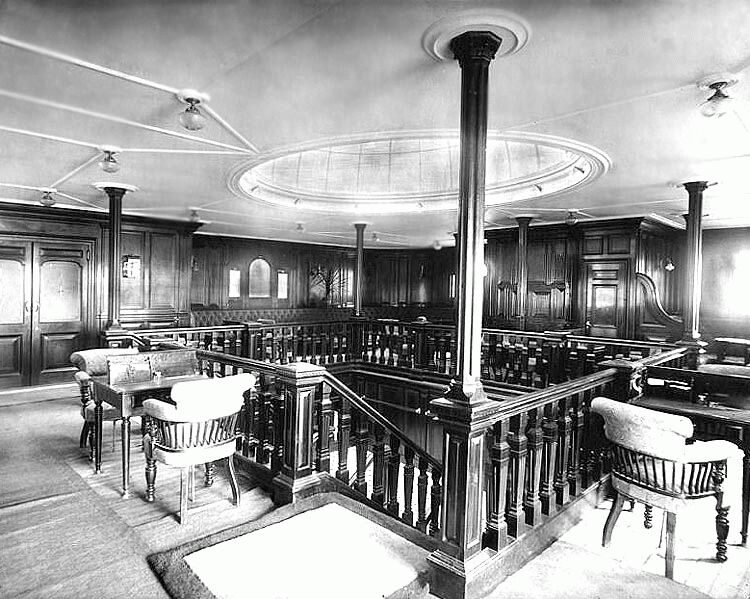
The Lounge looking towards starboard and aft
You will note in the photo above a pillar aft near the wall, well directly behind it is a Buffet, as late night buffets are served here and can be eaten inside or out on the full walk around Promenaded Deck outside that had ample seating and these fine chairs were in fact in a deep red velvet even though the photo above does not reveal that at all.
Blue carpet
runners were laid on the timber deck, and the
upholstery of the chairs were in a red moquette (a tough woollen fabric) of a
tint to match the carpets.
The Lounge also had comfortable deep sofa style with the same upholstery as the chairs, all around this venue, except for the buffet area of course. Around the stairwell there were seven writing tables with those comfortable chairs. And thanks to that beautiful Dome in the centre it afforded ample light during the day.
Amazingly, just like in First Class all the main Second Class public venues also featured a magnificent feature Glass Dome!
Promenade (B) Deck:
Outside this was a fully covered walk-around deck, but inside there were two simply magnificent venues. Forward was the Drawing and Music Room, then the Hallway and the stairwell, followed by the Smoke Room.
Drawing Room and Music Room:
The Drawing and Music Room was outstanding and it was fitted out with a uniquely prepared maple woods, that glowed very much like it was a golden colour, as well as there being a variety of maple woods that had gold decorations. Of course, even the piano was designed to suit this room and it was in maple and of course with gold decorations!
This Lounge was very much a free translation of a ‘Louis XVI’ period. The Dome of obscured glass had gilded metal framework atop of the room, and in the walls there were large square windows.
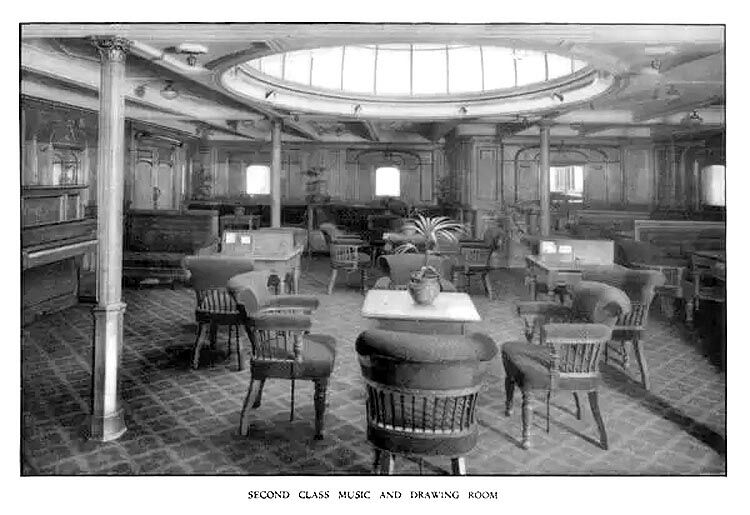
Above and
below: Two five views of the delightful Drawing
come Music Room, including a colour version
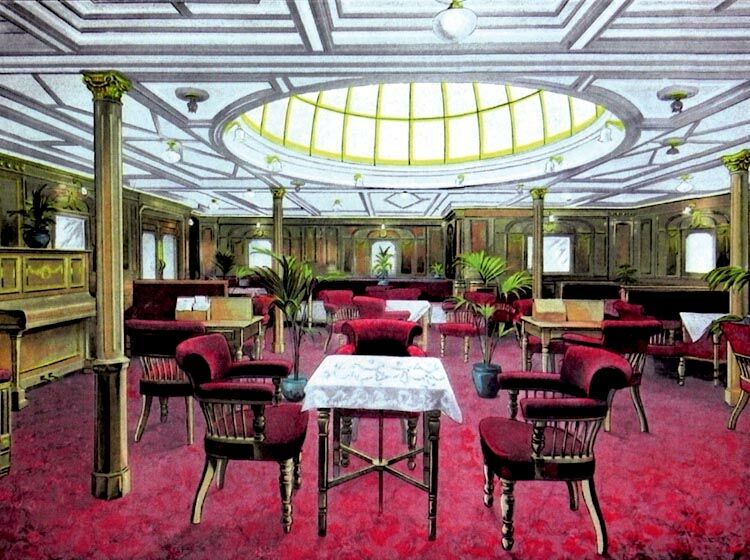
The sofa seats around the room were all U
shape bench (sofas) with a table in the middle and they would seat from six to
ten guests and they, as well as the chairs were all upholstered in a crimson
frieze velvet, and the window curtains were of a tint to harmonize with them.
The small tables scattered about the room gave an appearance of ease and
comfort. The carpet was of a “crimson
The Smoke Room:
The Smoke Room was 51.6
ft - long by 40 ft - wide, with a height of 8ft. 6in., opens aft from the grand
entrance on the promenade deck, and is late Georgian in style.
This apartment is fitted up
in mahogany, inlaid with English boxwood and Burr mahogany, giving a very
artistic effect.
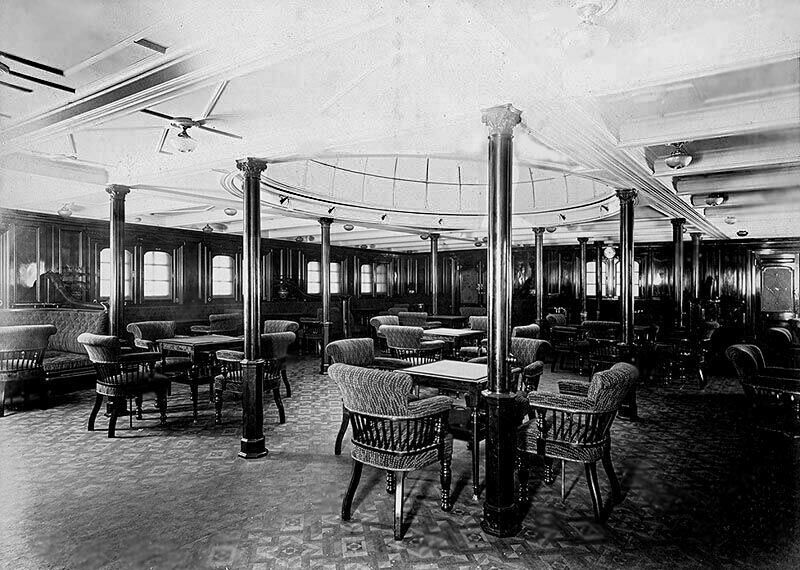
A fine venue, the Smoking Room
The upholstery of the
chairs and sofa seats is in a dark blue velvet pile moquette. The floor is covered with inlaid linoleum,
with dark blue Brussels carpet runners.
The dome overhead is
generally similar to that in the second-class drawing-room, but the windows are
larger and arranged in pairs.
Upper (C) Deck:
On the upper deck there
were 24 cabins for 2 to 4 guests these were the very best of the Second Class
cabins. The outside cabins had large square windows and had fittings that were
almost as good as those fittings in first-class staterooms. Second Class cabins on the “
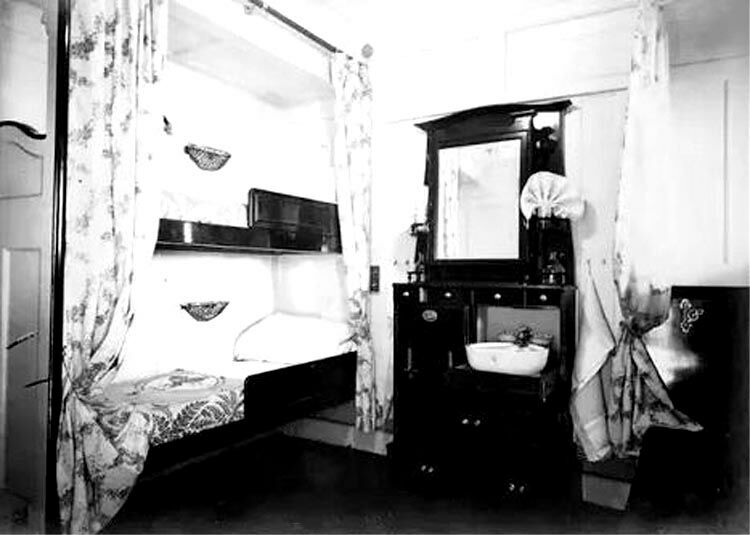
A two berth cabin
Cabin upholstery in all cabins was in a dark moquette, with carpets being of “Crimson Brussels”. Curtains and bedding were in blue “challis” and the door curtains in “crimson chenille”.
Saloon (D) Deck:
Dining Saloon:
The Dining Saloon that
opened off the Grand Entrance was 61 ft long and the full width of the ship,
with a height of 10 ft. This venue had a Georgian style, with carved cornice.
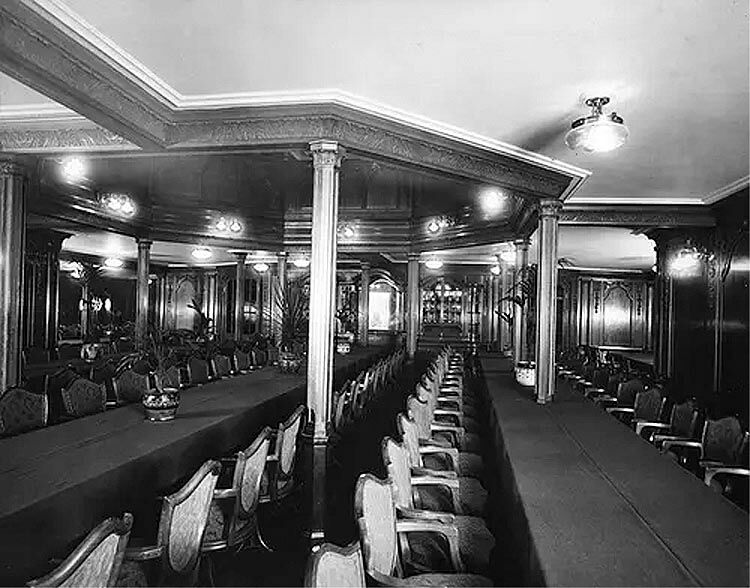
The design was executed
in oak, and the floor is laid with parquetry to harmonize with the walls. Above
the center of the room is a large octagonal opening, communicating with the
grand entrance on the shelter deck above and forming the dining saloon's
spectacular Dome. This Dome has a total height from the floor of the Dining
Saloon of 19 ft. An electrolier, of a handsome
design, is suspended from the dome's center and is surrounded by smaller
electric lights.
A massive carved oak sideboard is a prominent feature at the after end of this apartment, immediately opposite being the piano.
Hallway and Accommodations:
Leaving the Dining Saloon you return into the Hallway and the Second Class main stairwell and aft of this there were 41 cabins, and there were 12 outside cabins the rest being inside ones, but all being 2 to 4 berth cabins and other fittings that was just slightly less than the first-class staterooms. Also on this deck was the Second Class Barber which was located aft, just forward on the aft stairwell.
Main (E) Deck:
On this deck there were
70 cabins for two to four passengers. Just like most cabins, these rooms were
paneled in white, with mahogany furniture. As far as Décor is concerned it was
the same as those on Saloon deck and that applies to all cabins in this class.
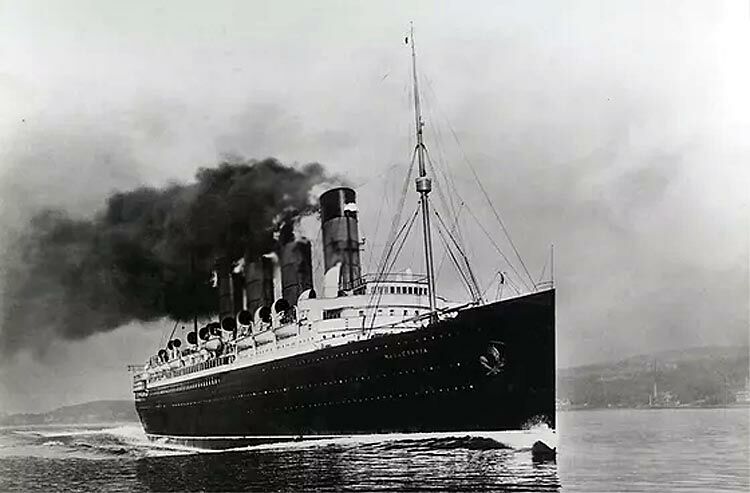
The “
*********************
Saloon (D) Deck:
Smoking Room:
This venue was located forward on the port
side and although I only have ever only seen a very small image on the post
card below (bottom left) it appears that the wall are clad in walnut with off
white, or white ceilings and all timber furnishings, with square tables and
much the same chairs as seem to be used in each of this class public rooms.
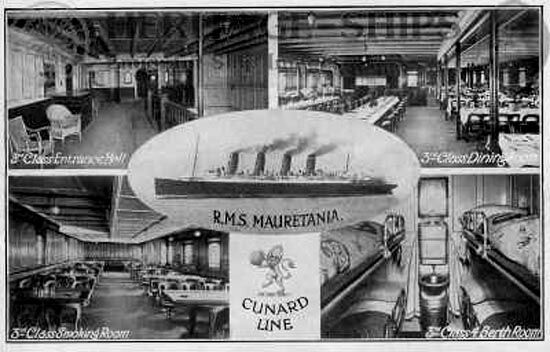
A Cunard released postcard of the Third Class public venues
Kindly provided by; www.norwayheritage.com
The Lounge:
On the Starboard side was
the Lounge which was a pleasant venue although a simple room, but timbers gave
a warm feel.
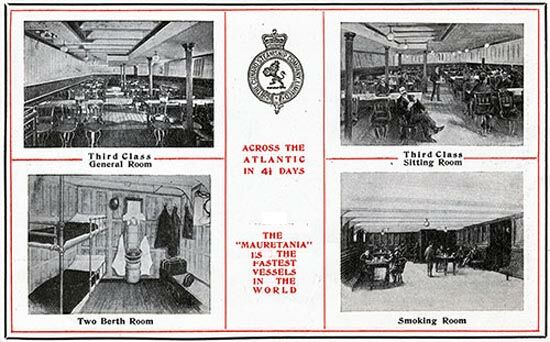
Another Cunard postcard showing Third Class
Lounges and cabins
Just aft of the forward
funnel assign is a large toilet and bathing block, which is the main Third
Class facilities, which I find strange, as it means these poor folk had to
climb all those stairs to go!
Main (E) Deck:
The Dining Room:
This deck contained only
the Third Class Dining Room and it was a large venue spreading right across the full width
of the ship. Tables here were in a long row, with the swivel chairs fixed to
the floor.
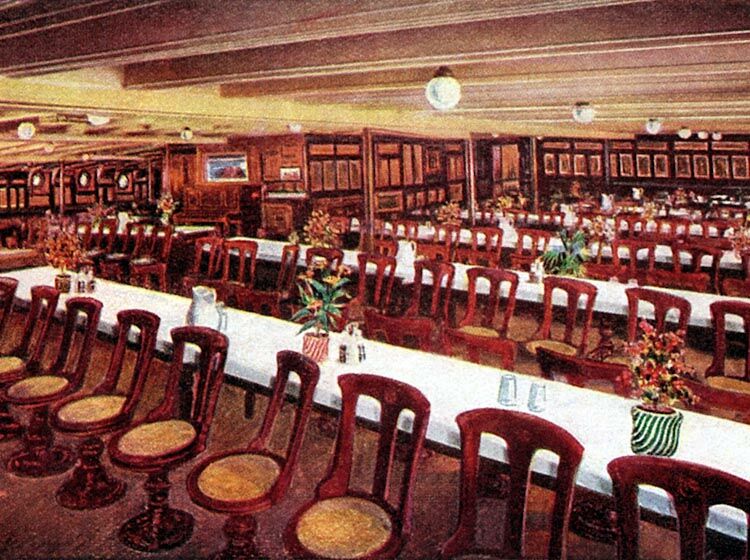
The Dining Room
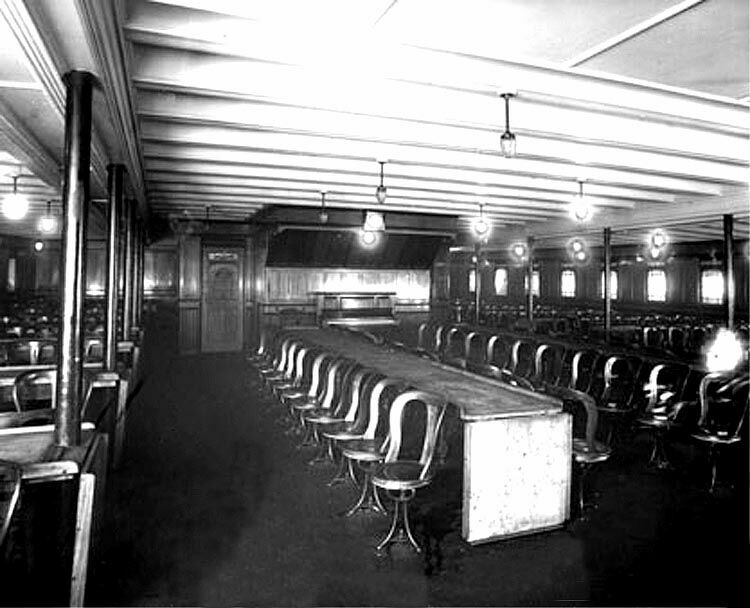
And here is an actual photograph of the Dining Room, just not laid out with table cloths, etc
Although a part of this venue would also be used when available as the Special Activity Room. A large double stairwell centre aft of the room went down to the accommodation decks.
Lower (F) Deck:
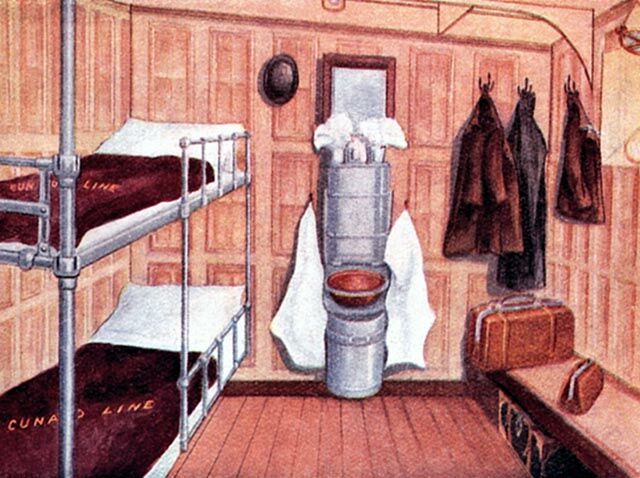
An illustration of
one of the better two berth cabins
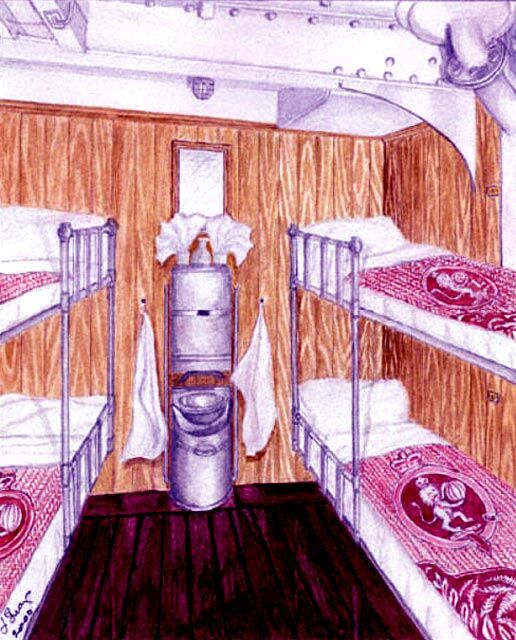
And here is another impression of a four berth cabin
Orlop (G) Deck:
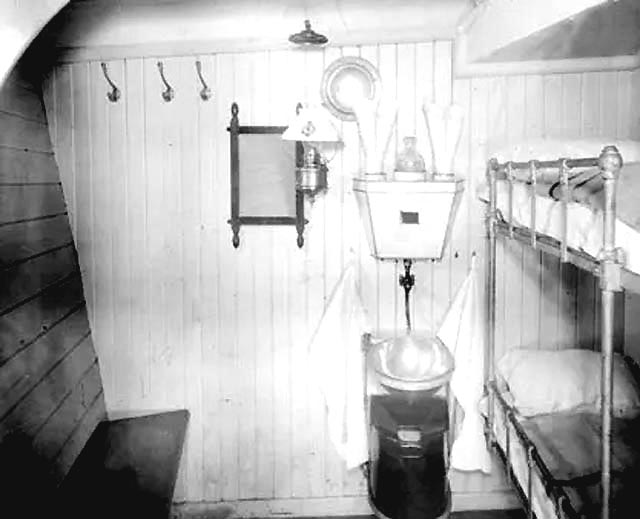
A cabin on Lower Deck far forward obviously, I certainly would not go on a long cruise in this cabin
But then they only used First and Second Classes
That
Remembering the Great …
R.M.S. Mauretania
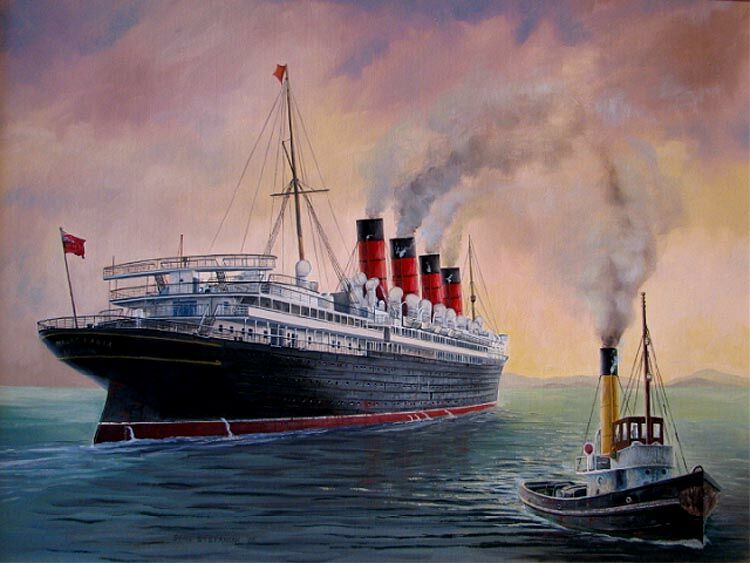
A magnificent
painting of the remarkable
Sadly this fine artist is completely unknown if somebody does know,
we would love to hear, as this person really deserves credit!
R.M.S. Mauretania 1 & 2 - INDEX:
R.M.S. Mauretania (1) … Page Two
- Her Interiors (This page).
R.M.S. Mauretania (1) … Page Three Deck Plans and other items.
R.M.S. Mauretania (2) 1938 … Enter
- She was considered the smaller “Queen Elizabeth”
“Blue Water Liners sailing to the distant shores.
I watched them come, I watched
them go and I watched them die.”
Featuring over 1,435 Classic Passenger Liners, Passenger-Cargo Liners & Classic Cruise Ships!
Or ENTER HERE
For interest: Sadly an email service to ssMaritime is no
longer available, due to the author’s old age and chronic illness as well
as being disabled, etc. In the past ssMaritime received well over 120 emails
per day, but
*********************
ssMaritime.com & ssMaritime.net
The Author has been in Passenger Shipping & the Cruise Industry for well over 60 years
In addition he was the founder of “Save the Classic Liners Campaign” in 1990.
Please Note: ssmaritime and associated sites are 100% non-commercial and the
author seeks no funding or favours of any
shape or form, never have and never will!

