French Line - S.S. Normandie 1935-1941 - U.S.S. Lafeyette 1941-1945
Please Note: Firefox and some other Search Engines may not be suitable
Use Google Chrome for this Web Page to load perfectly!
Please Note: All ssMaritime and other related maritime sites are 100% non-commercial and privately owned, thus ssmaritime is NOT associated with any shipping company or any other organisation! Although the author has worked and been involved in the passenger shipping industry for well over 60 years, but due to his old age and poor health, he was forced to retire. Yet, he has completed well over 1,435 Classic Liners, Passenger-Cargo Liners as well as humble converted C3 converted Migrant Liners, which has transported countless thousands of folk to the new world, as well on vacations’. I trust the features online will continue to provide Classic Liner and Ship enthusiasts both the information they are seeking, but more so provide a great deal of pleasure and relive many happy memories!
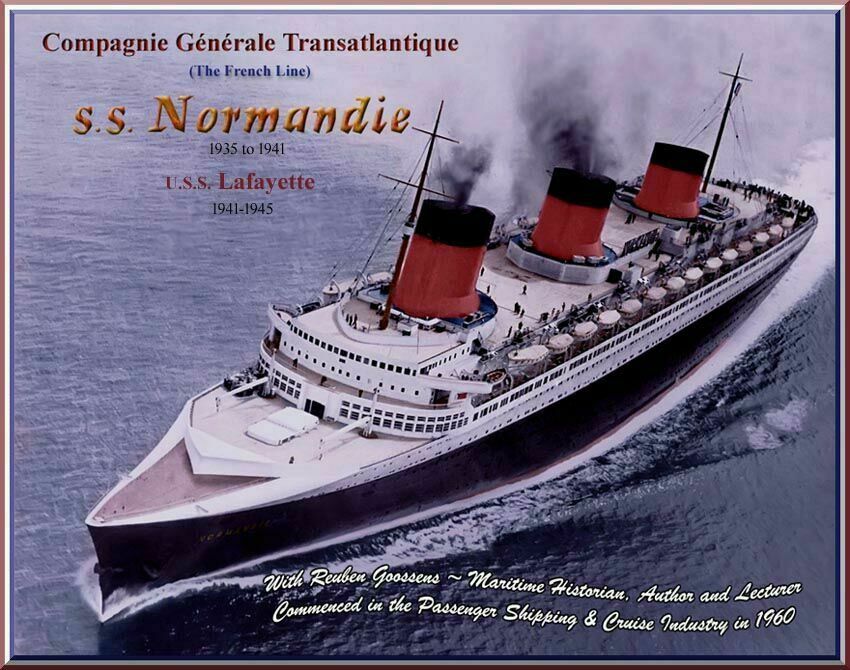
Please Note: Postcards, photographs & other images are either from the author’s private collection or from my supporters.
Thus a very special thank you to three very special ssmaritime supporters for sending me their wonderful
photographs & images for I could not have completed this feature to this point.
A special thanks to the three ssmaritime supporters for sending their most welcome photos & images
#Gerrit de Weerd (NL), ^David Dougherty (US) and *Jean-Piere Crozier (FR).
I am sorry but some of the images shown are not of the highest quality, but they are the best that were available
Page One
S.S. Normandie from Construction,
Maiden Voyage & First Class Interiors

A Brief Introduction to a Great, but sadly not a Successful Ship:
The S.S. Normandie was a
remarkable French Ocean Liner built for the French Company, “Compagnie
Générale Transatlantique” (CGT), but better known worldwide as the
“French Line”. She entered service in 1935 as the world’s
largest and fastest passenger liner, and she crossed the
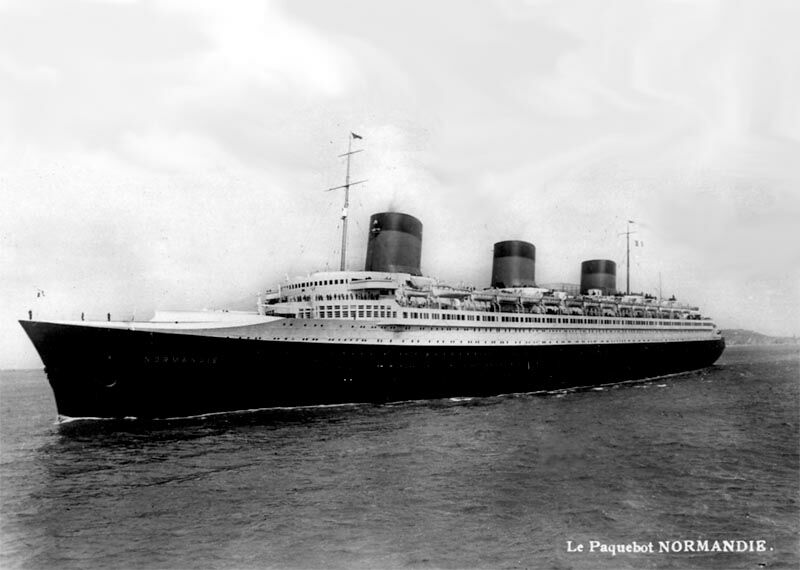
A great view of “Normandie’s” portside view
It was Normandie’s different design and
her spectacular interiors which has made her become widely known as the
greatest Ocean Liner that has been ever built, and there is no doubt that
the French heavily influenced the “Streamline Moderne” design
movement (also called “Style Paquebot”, or “Ocean Liner
Style”). But amazingly, despite all this, the “Normandie” was
never a great commercial success like the earlier S.S. Île de France which
remained the French Lines most popular ship and always sailed to capacity, and
filled with the elite, from the most famous stars to royalty! Whilst sadly the
“Normandie relied very much on continuing government subsidies for her to
continue to operate. Being the flagship of the “French
Line” before WW2 she made a total of 277 Atlantic voyages, which meant
she made 139 westbound Atlantic voyages from her home
During 1935 and 1937, S.S. Normandie did hold the “Blue Riband” speed record for having achieved the fastest Trans-Atlantic crossings on five occasions, but the R.M.S. Queen Mary was her main rival as she kept on beating her at speed as well as passenger loadings.
Normandie’s Greatest Competition was Another Ship:
For many the “Normandie” is considered as “the most beautiful ship ever built”. I agree she was a great ship in so many ways, but sadly internally she was not considered the most beautiful ship, according to the world’s leading naval architects, designers, ship experts, including myself, all tend to agree that the “Holland America Line” 36,286 GRT, S.S. Nieuw Amsterdam completed in 1938 was, and officially remains the most perfectly designed liner in maritime history. This includes well known naval architects (who prefer not to be named), and such identities like the now late friends William Francis Gibbs, and Commodore of the QE2, Captain William E. Warwick, and also the wonderful Commander Edmond Wilhelm Brillant, who designed the liner S.S. Shalom, as well as many other ships, and the renowned wonderful artist ‘Stephen Card’. They all agreed that they loved certain ships, and we spoke about many, especially those who were their architects and the magnificent ships they designed.
But they all spoke about the supreme
perfection of the S.S. “Nieuw Amsterdam” which was without a doubt
a perfectly balanced looking liner in every respect and her interiors were
simply outstanding. From 1938 she continued to sail the
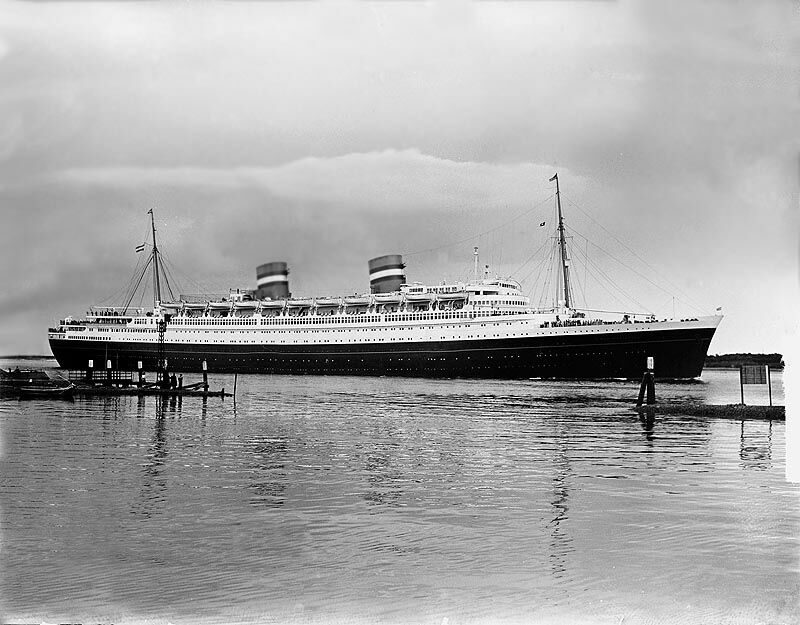
The magnificent S.S. Nieuw Amsterdam
This takes nothing away from what was indeed a great ship, the S.S. Normandie, for she was without a doubt one of the finest achievements built for the “French Line”, and they took a great deal from their earlier magnificent Art Deco liner, the “Île de France” which I also have online, as she changed interior décor for good!
But sadly when the “Normandie” was
berthed in
The above concludes what was a brief introduction to this fine liner, but let us now commence from the beginning of what is a powerful story that is the S.S. Normandie!
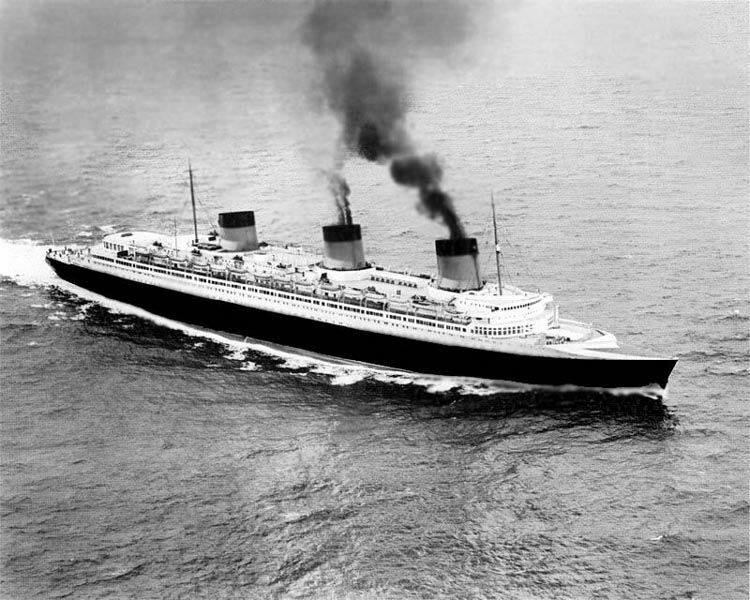
^ - An aerial photograph of the S.S. Normandie at sea and is seen after her 1936 refit
Origin of the S.S. Normandie:
The beginnings of Normandie can be
traced to the Roaring Twenties, when shipping companies began looking to
replace their older liners. Those earlier ships had been designed to
accommodate large numbers of steerage-class passengers who were mostly
immigrants from around Europe travelling to the
But when the
Introducing a Remarkable Liner:
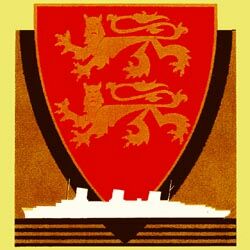
The Coat of Arms of “Paquebot NORMANDIE”
The great French Lines 79,280 GRT (Gross Registered Ton) S.S. Normandie was without a doubt the ultimate Trans-Atlantic Liner of the 1930’s if not the 20th Century. What made her a great and an innovative liner and also so very different was that she had without a doubt the grandest and most over the top décor of any ship afloat.
She was the result because of a number of past fine French liners, such as the 24,666 GRT, S.S. France of 1912, the 34,569-ton S.S. Paris of 1921 and the first ever all Art Deco style liner the magnificent and the “French Line’s” most popular ship ever, the 43,153 GRT, S.S. Île de France of 1927. Thus when her designers and decorators were planning the interiors of the “Normandie” they demanded to go all the way to impress the toughest people to impress, and she did indeed become without a doubt the most over the top ship at sea!
Their plan was threefold, for their new ship had to be; 1. The largest liner afloat (the first to exceed 60,000 tons and 1,000 feet in length). 2. The fastest ship, and; 3. Be an extraordinary floating center of ‘everything French’ - from the finest French cuisine to the ultimate of decor to style and fashion. The ships naval architect was Normandie-Vladimir-Yourkevitch who designed the ship and he created a brand new style of hull, and with it he unknowingly set a whole new standard for the future of design in shipbuilding.
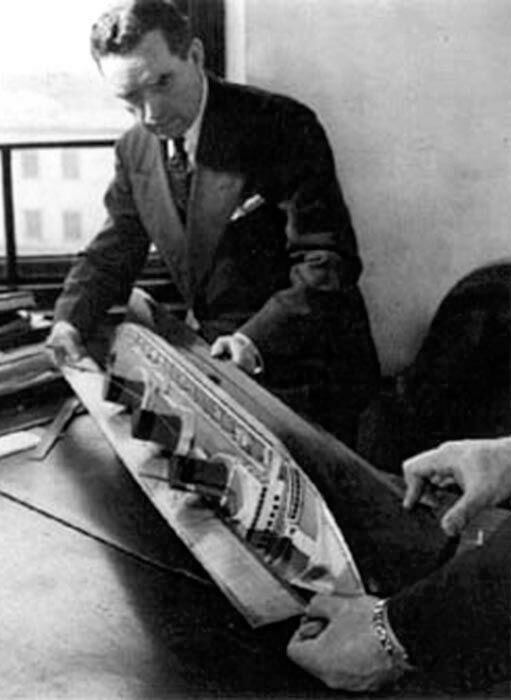
The great Naval Architect Vladimir Yourkevitch working on the design for Normandie.
The cost for the ship’s construction was
812 million Francs or around US$60 million and the French Government was most
enthusiastic about this new liner for she would be a great advertisement for
With all plans having been finalised, an order
was officially placed in 1930 with “Chantiers de
Penhoet” ship builder at
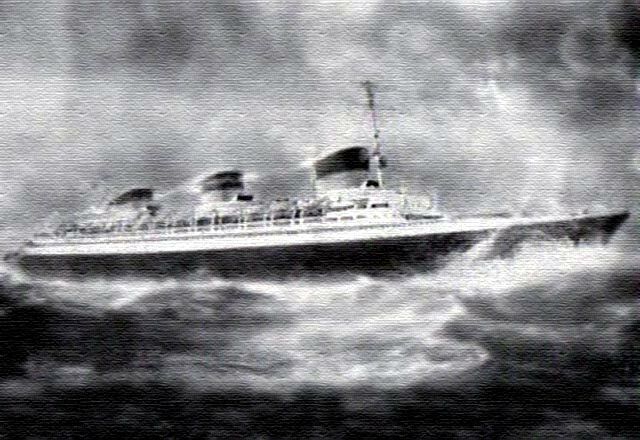
This was the very first depiction of the new ship which was published in 1930, just before the order was placed
Construction and her Launching:
Work on the yet unnamed
flagship commenced at “Chantiers de Penhoet”,
As the hull came to its shape it still had no formal designation and at the time it was simply known as “T-6” for “T” stood for “Transat”, being an alternate name for the “French Line”, and “6” for “6th” ship.
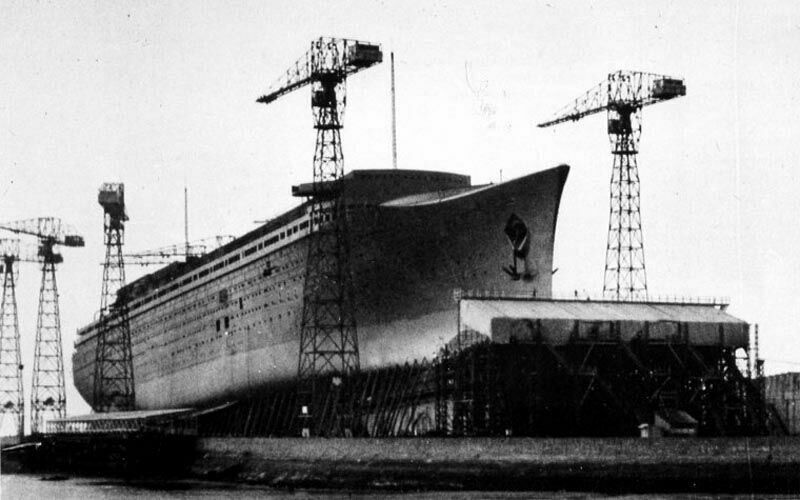
* - The as yet unnamed hull is finally completion mid 1932
Various names were suggested
for her, including “Doumer”,
after ‘Paul Doumer’, the recently assassinated President
of France; as well as “La Belle
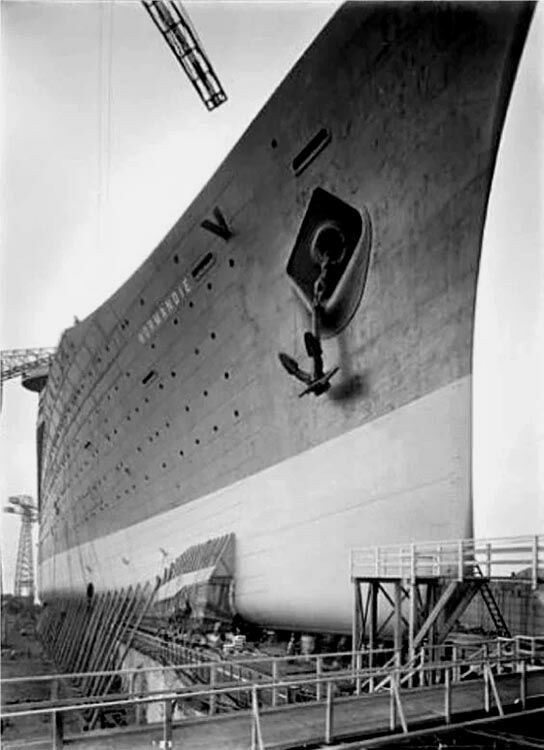
* - Above & below: The very shapely bow and her stern of the now named “Normandie”
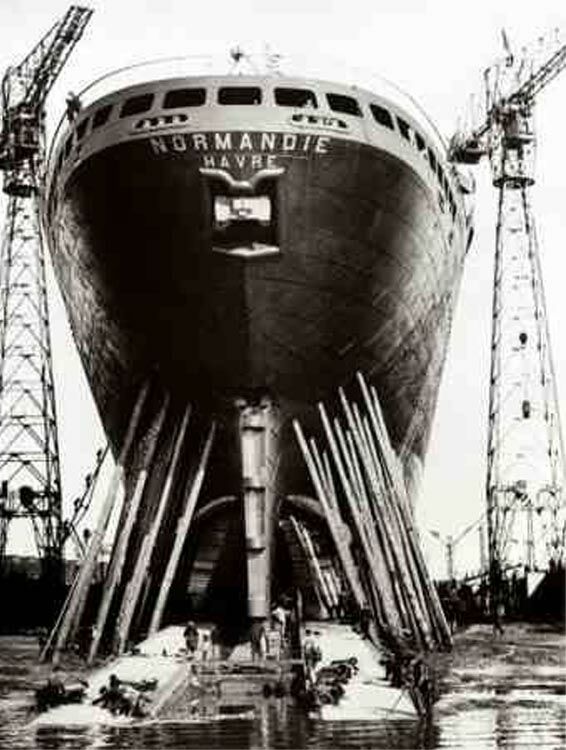
Then finally on Saturday October 29, 1932 the big day of her launching had arrived and present at this huge event was the French President ‘Albert Lebrun” and his wife ‘Marguerite”, as well as countless thousands of people who stood all around the dock and the region.
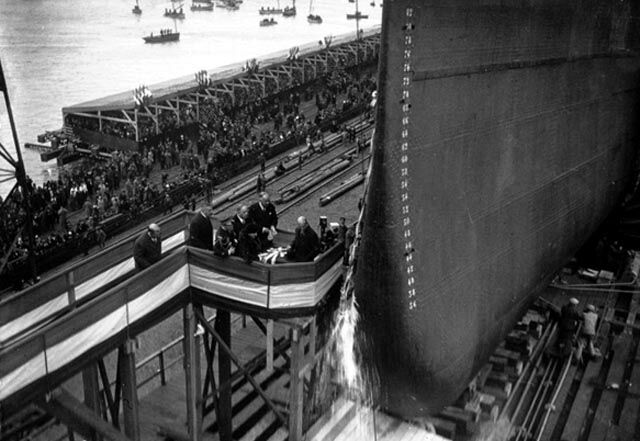
* - The launching party and Madam Marguerite Lebrun is seen having leaning over
And she has just launched her with the champagne smashing against the bow
‘Madame Lebrun’ had the honour to officially christen the
ship, and she performed the duty smashing the world’s largest bottle of
In order to aid the Normandie to slide down the slipway, it had been especially prepared, for is was extended by some 328 ft (100 m) underwater as well as having been greased with 43 tons of soap and also with more than two tons of lard, all this to ensure for the massive “Normandie” to slide down without any problems.
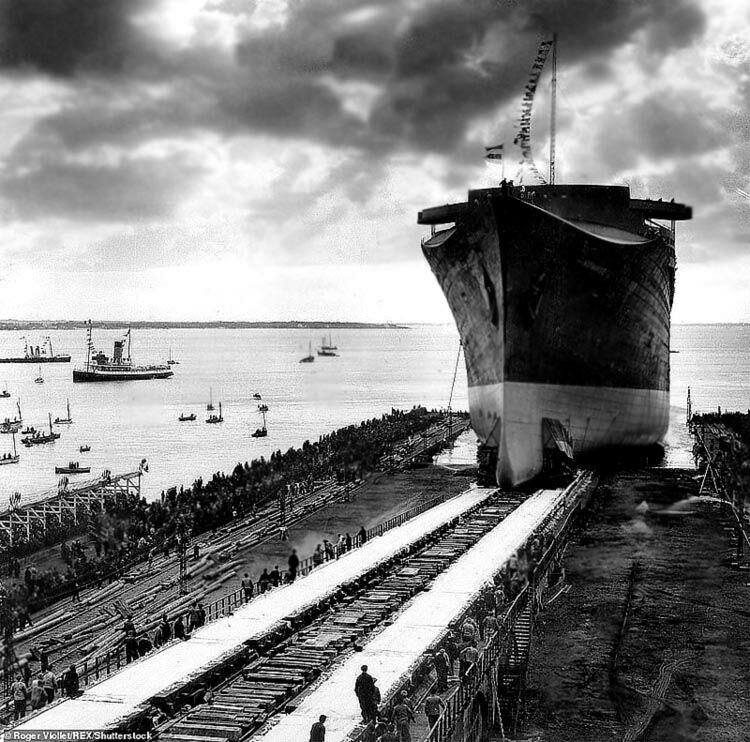
* - She has entered the River Loire
However, when ‘Madame Lebrun’ smashed the
world’s largest bottle of
But as there were thousands of onlookers some of these onlookers were standing far too close to the water, and guess what, they were well and truly baptized, for as the “Normandie” entered the water she displaced thousands of tons of water and this resulted in a rather big tsunami, and it even swept some one hundred or so, spectators off the banks of the river as they fell into the water, but thankfully none were badly injured.
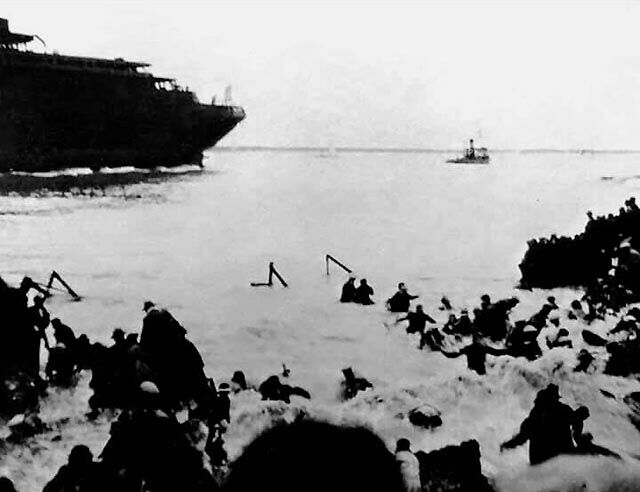
Here we see just some of the many onlookers who ended in the River Loire
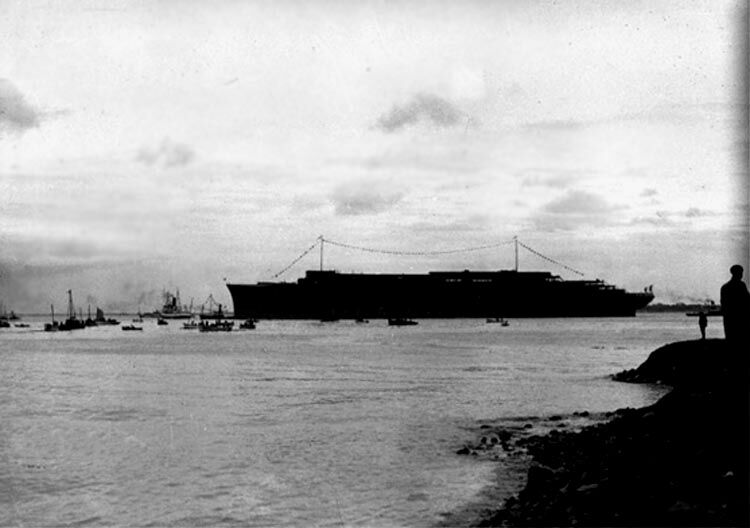
* - Once in the water she was taken in tow and headed to her fit-out berth
The “Normandie” was taken under tow and she headed for the builders fit-out berth where she would be completed, but amazingly that was going to take another two-and-a-half years before she would be completed. During her fit-out all her interiors, funnels, engines, and other fittings were installed and eventually she became a working liner.
In addition to a perfect hull design which let her attain speeds at far less power than other big liners, the “Normandie” had installed a “turbo-electric transmission, with turbo-generators and electric propulsion motors” built by “Alsthom de Mécaniques”, France.. The “French Line” chose the “turbo-electric transmission” for the ability to use full power in reverse, and because, according to company’s officials, it was much quieter and easily controlled as well as a simpler system to maintain.
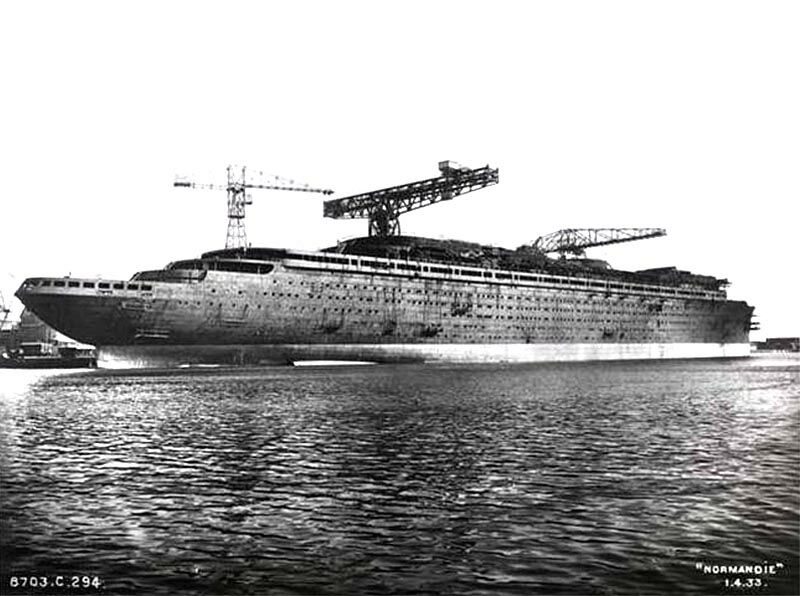
* - She is seen here at her fit-out berth
The engine installation was much heavier than
conventional turbines and slightly less efficient at a high speed but it
allowed her propellers to operate even if one engine was not running. This
system also made it possible to eliminate astern turbines. Also installed
was an early form of radar in order to prevent collisions. The
frame or the hue rudder, including the 125-ton cast steel connecting rod, was
made by “Škoda Works” in
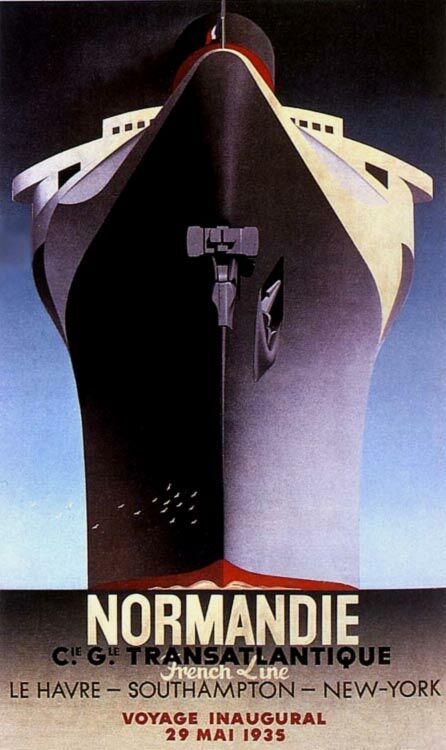
Before she was completed this poster of the “Normandie” was released promoting her Maiden Voyage
Then came what was deemed an exciting time when her two working funnels were slowly lifted in place and were installed, and then last and not least came the aft dummy funnel.
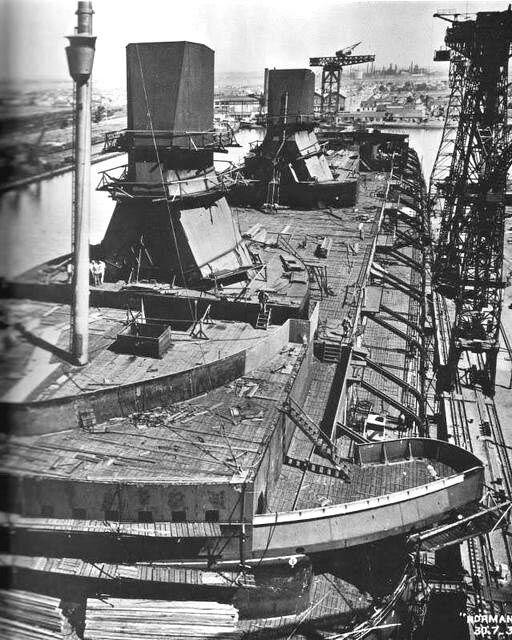
^ - The inner parts of the two forward working funnels are in place
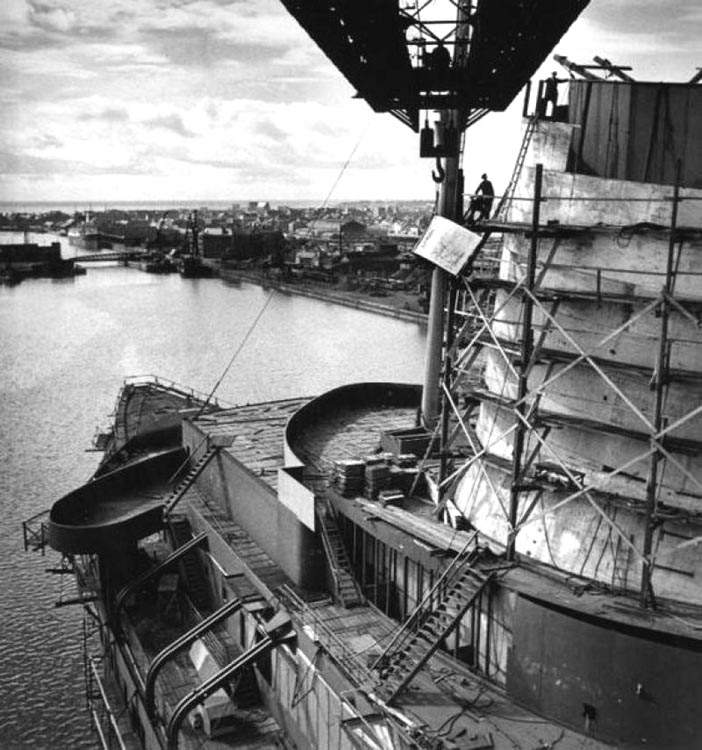
^ - Here we see the forward funnel cladding being installed
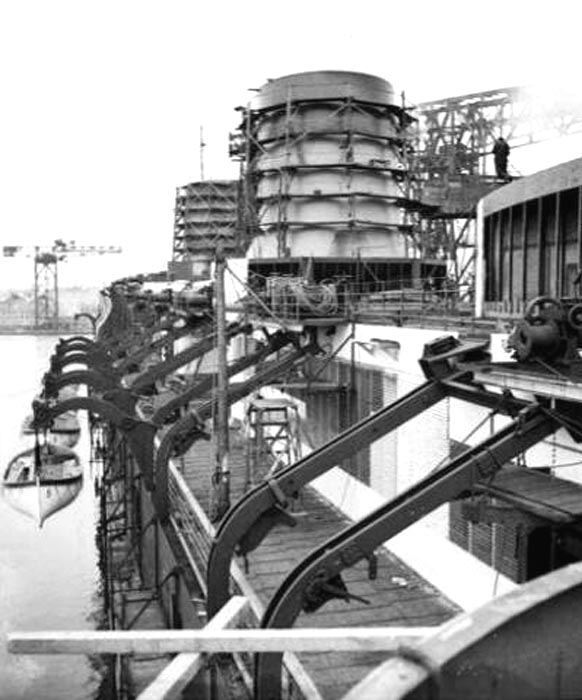
^ - Here we also see her life boats being installed as well as the two aft funnels
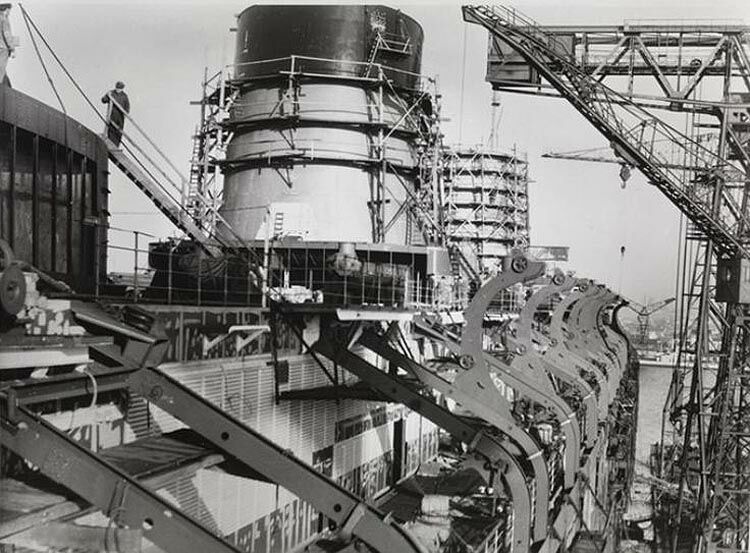
^ - And finally we see the amidships funnel having its final covering almost completed
and the aft dummy funnel (containing the Dog Kennel) is well underway
It would take a good two and a half years to complete this huge liner as with her grandiose interiors it had to be very precise work, as there was so much art, statues to be installed, let alone the countless decorative wall panels.
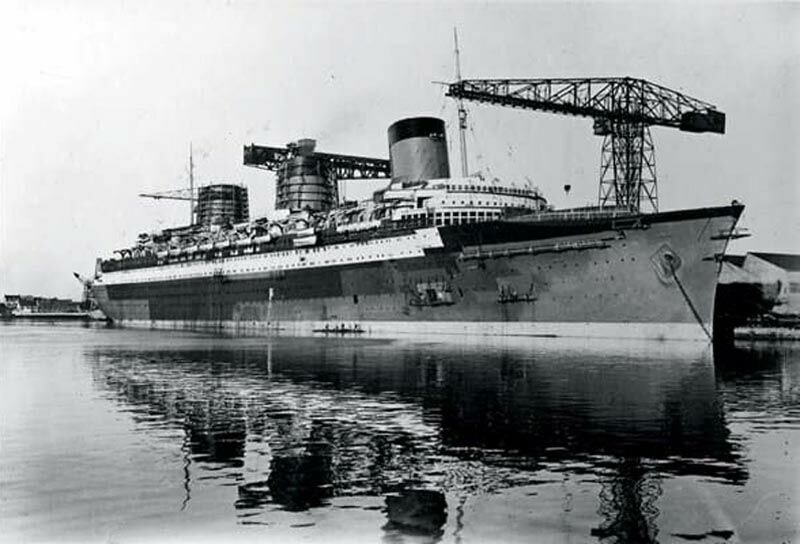
^ - The “Normandie” is slowly heading towards completion
By the end of April 1935 she was finally looking like she had been completed with all her accommodations having been installed. The “Normandie” had been fitted some of the finest First Class fittings found on any ship in the world, whilst those in Second and Third Class may have been slightly less grandiose, but then again she was mostly built for the extremely rich, yet the Second Class Public Venues and Staterooms were far superior than those on most first class liners of other companies. And Third Class Lounges and dining Room, were to say the least outstanding! She accommodated a total of 1,972 passengers; with 848 in First Class, 670 in Tourist Class and 454 in Third Class and they were cared for by a brilliant crew of 1,345.
Sea & Speed Trials:
Finally, on Sunday May 5, 1935, the S.S. Normandie was ready for Sea Trials that had reporters and countless others watching, it was the first time that this revolutionary liner’s hull was able to reveal its capabilities.
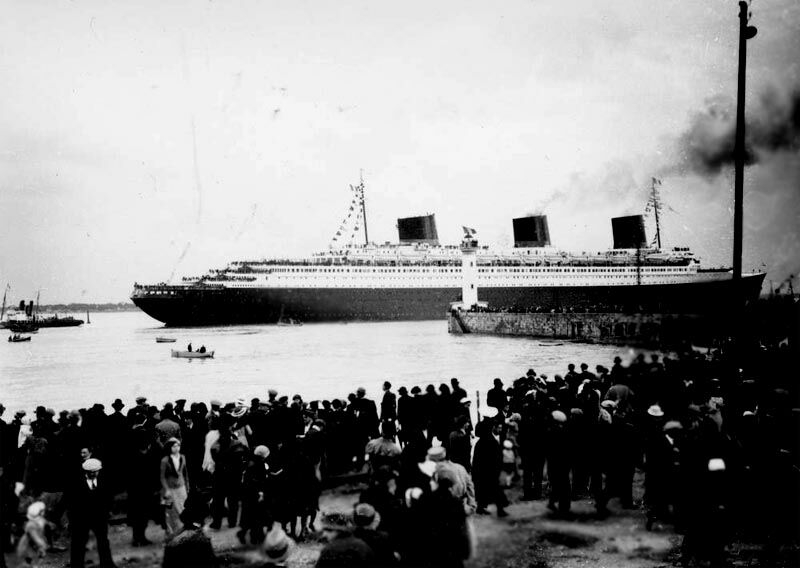
S.S. Normandie departs the ships yard to head off for her Sea Trials
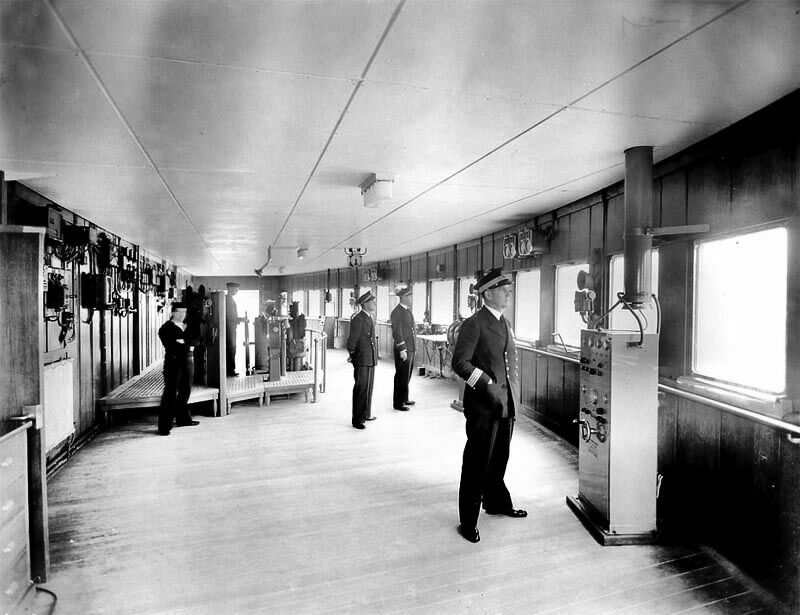
Captain René Pugnet is seen on S.S. Normandie’s massive Bridge during her sea trials
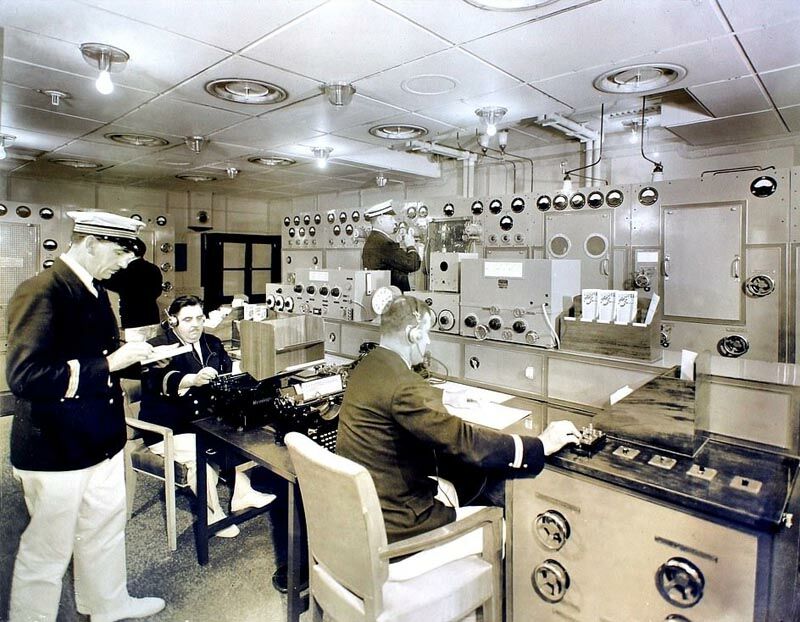
The ships Wireless Room was busy as always
The uniquely hydrodynamic hull was designed by its amazing engineer “Vladimir Yourkevitch” and it featured a bulbous underwater bow along with a superbly clipper-shaped curving bow that completely eschewed the vertical stems of previous liners. The unique form of her hull would assist her to reduce water resistance and achieve higher speeds with greater stability. During the trials it soon became obvious that the superiority of the “Yourkevitch’s” hull was absolute perfection for even at a great speed hardly a wave was created by her bulbous bow.
In addition, her engines were also
astonishing, for the previous generation of ship had generally been powered by
a direct-drive turbine engines with the notable exception of
the “Olympic Class” liners, which had a combination
Reciprocating-Turbine engine power-plant. Yet what drove these engines was the
same: high pressure boilers that would funnel hot steam directly into the
engines, thus turning the propellers. But, the Normandie would be
operated by a very proficient
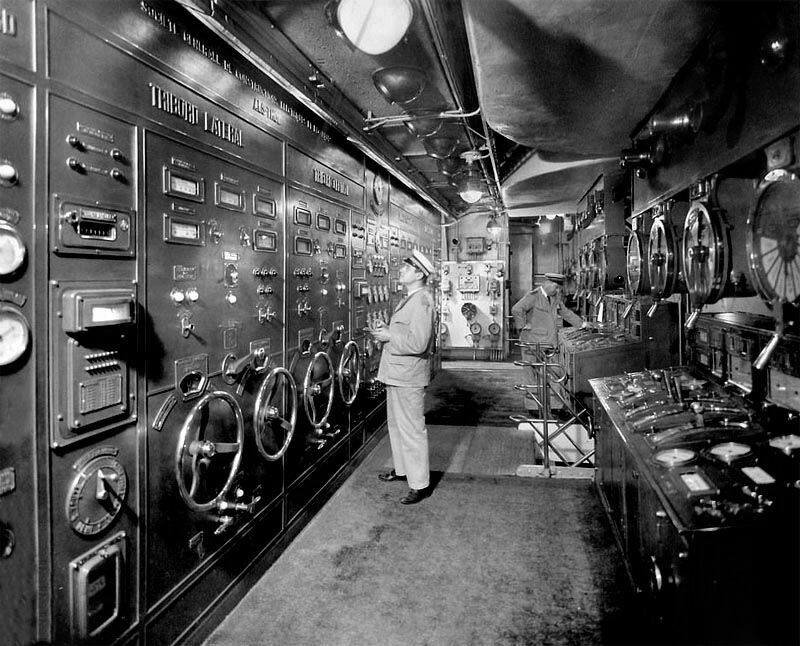
The Engine Room’s Control Board
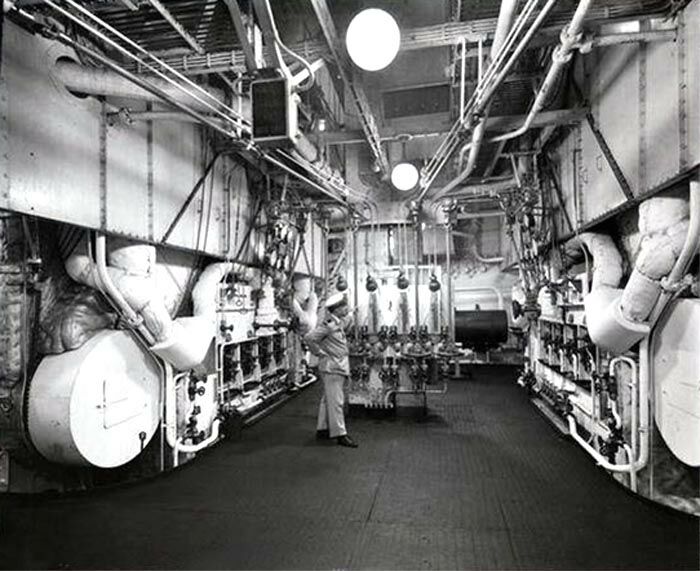
Boiler Room
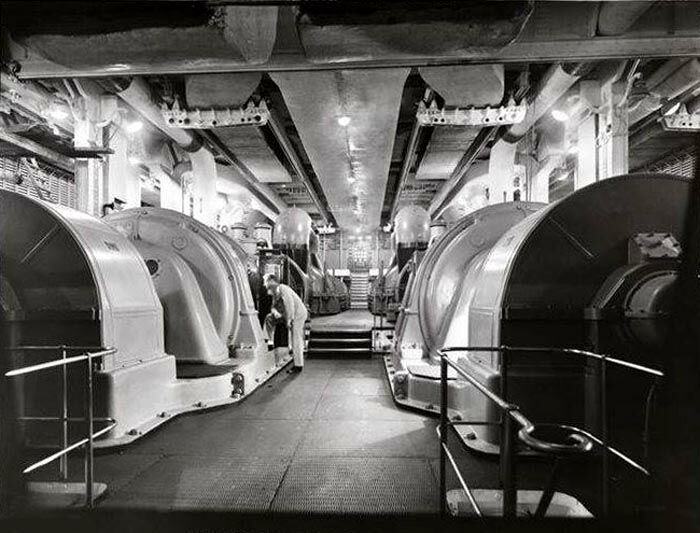
A view of the Engine Room to aft
During her Speed Trial the “Normandie” reached an amazing top speed of 32.2 knots and she performed an emergency stop from that speed in 1,700 m being 5,600 ft.
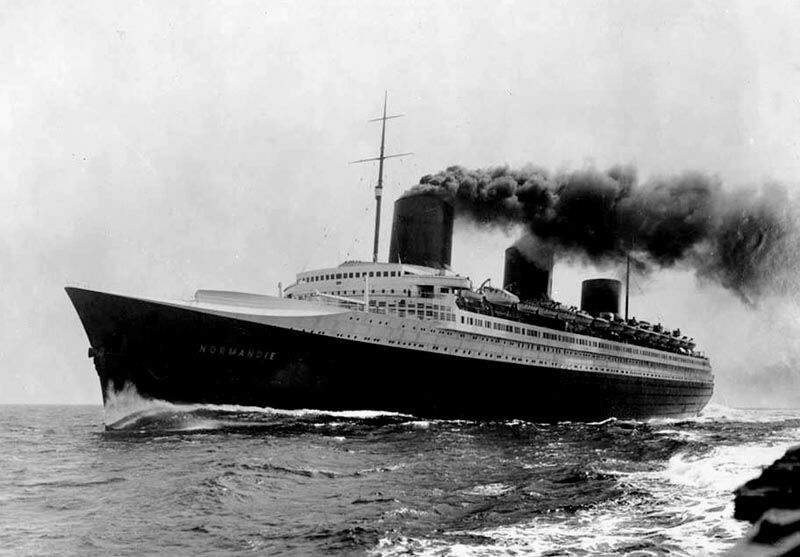
S.S. Normandie is seen during her Sea trials on May 13, 1935
When her Sea Trials were completed on May 15,
she was soon delivered to her owners in
Delivered and Maiden Voyage:
The “French Line” commenced to fully crew their new flagship and get her ready for her very first voyage to New York, it was a very busy time ensuring that everything on board was perfection for when their first Guests arrived. On Tuesday May 28, 1935 she was all ready and this would be her very last night for a while that there would be no passengers on board.
However, Captain René Pugnet called his entire crew of 1,345 come to the Foc’sle and for them to use every deck above to pose for a company photograph prior to setting sail on their historic maiden voyage
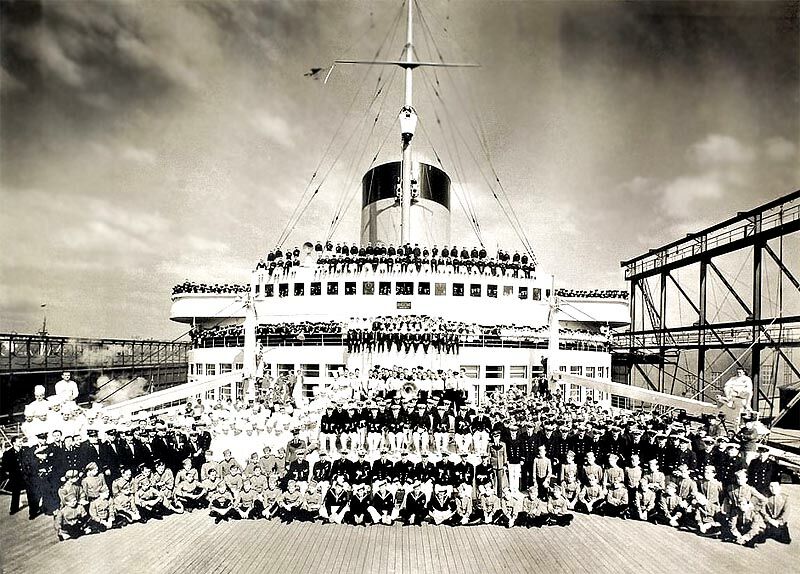
The night before the day of her maiden voyage was a beautiful evening and she looked simply beautiful, with her lights turned on and her funnels all lit up. She was indeed ready for her big day tomorrow!
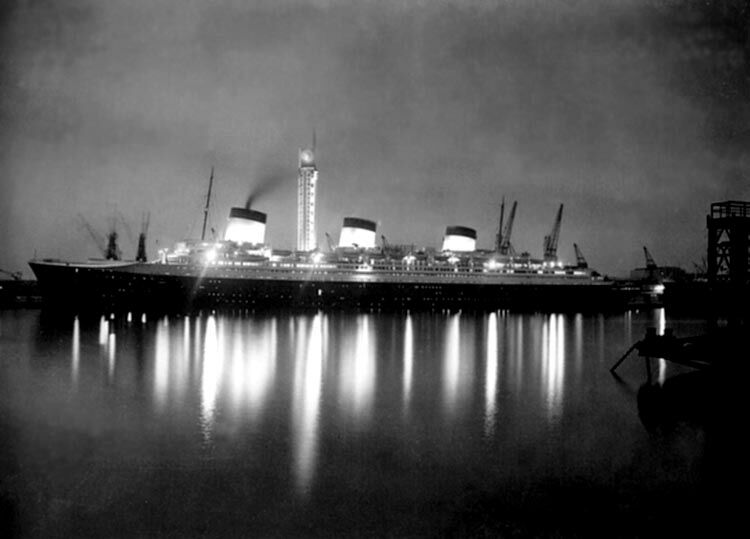
S.S. Normandie is seen on the evening of May 28, 1935
Finally May 29 had come, and she was ready to depart on her greatly anticipated maiden voyage. In Command was of course the French Line’s Commander of their new flagship, Captain René Pugnet, who had briefed his officers and staff ensuring it would be a smooth and a perfectly run operation throughout the voyage.
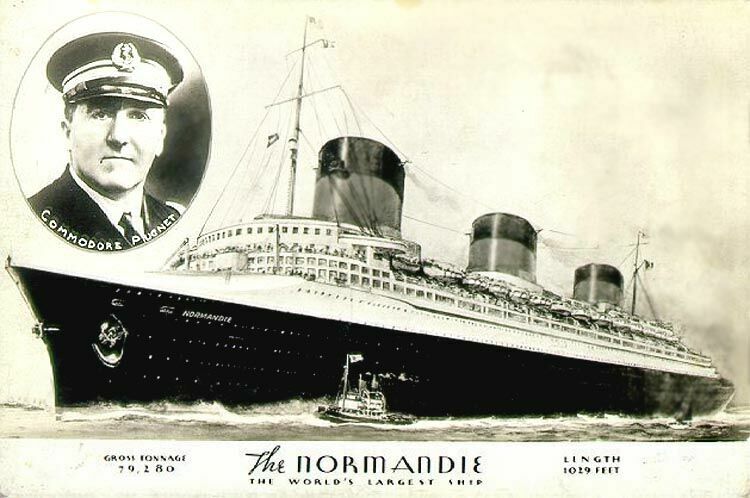
A postcard of the S.S. Normandie with her Captain
As her guests commenced to arrive
dockside, she slowly began to fill with happy passengers all of whom were
looking forward to an exciting voyage across the
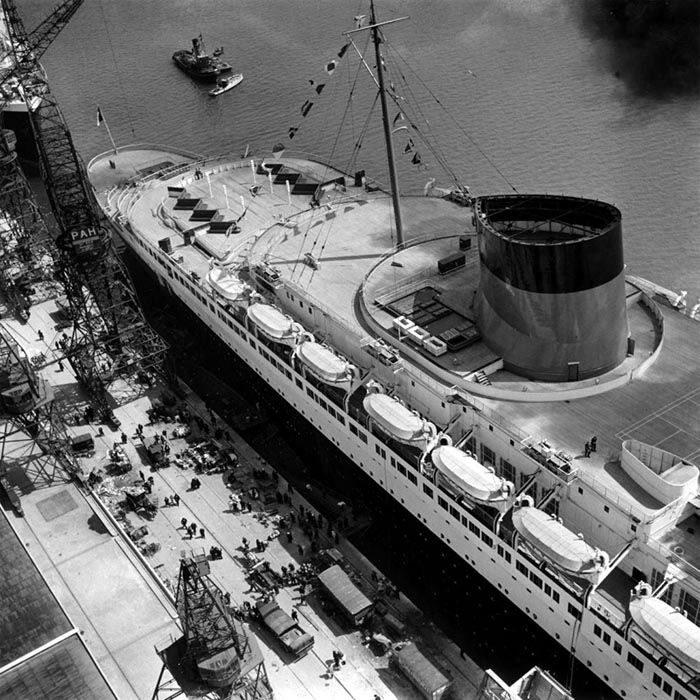
Here we see the S.S. Normandie with passengers boarding for her maiden voyage
With the big day having come for S.S.
Normandie she departed
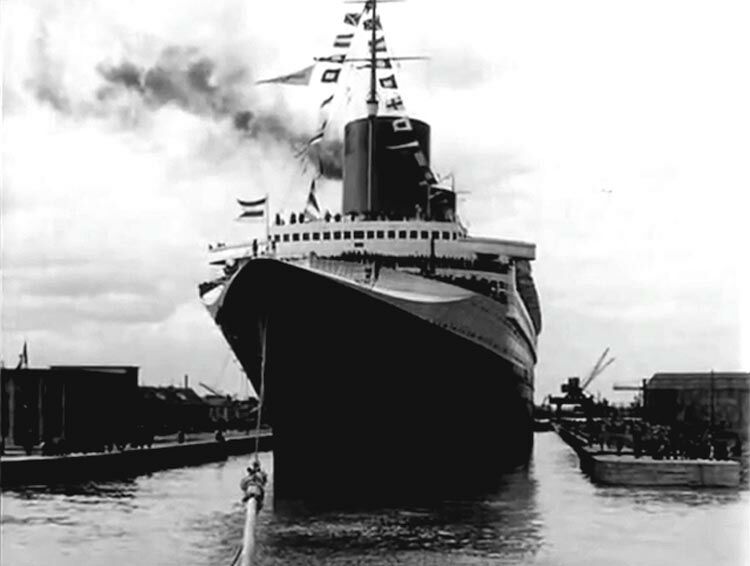
The
“Normandie” is seen being towed from her berth as she is ready to
head off on her maiden voyage to
To view a 6 minute YouTube “British Pathe” video of her maiden voyage departure
Please use the link at the bottom of the page.
S.S. Normandie’s Special Bronze Maiden Voyage Medallion:
The French Line
distributed to her First Class passengers sailing on her Maiden Voyage a
specially minted magnificent bronze 2.75 inch diameter Medallion.
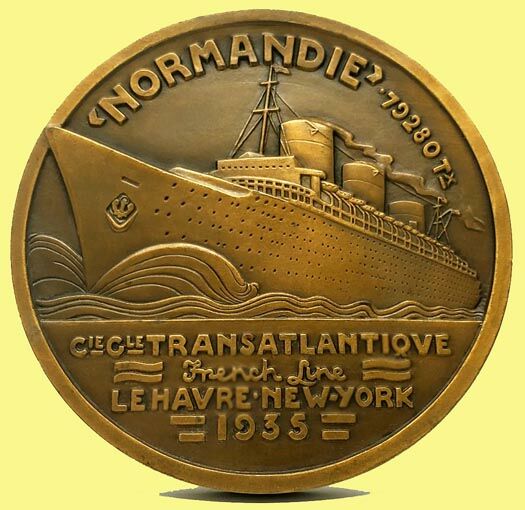
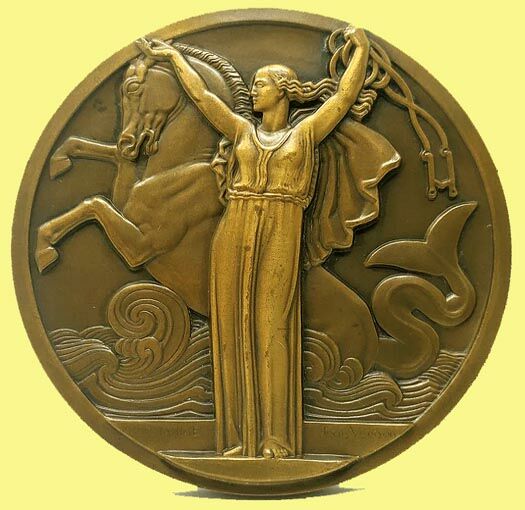
The one side features a raised portrait of the Grand Liner steaming through Art Deco style waves. Whilst on the flip side is a maiden of ‘Normandie’ with a mythical seahorse, a design called “both an Art Deco and a maritime classic”. The creator was Jean Vernon (1897-1975), a great French artist who specialized in medal and special works in bronze. This was a very fine piece, whilst the “commemorative Maiden Voyage Medal” which could be purchased from the ships shops was nowhere near the quality of this fine medal!
The Souvenir Commemorative Maiden Voyage Medal:
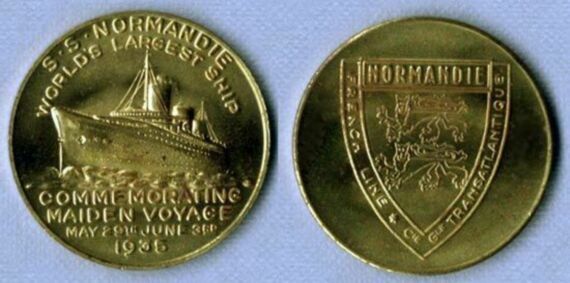
Guests who sailed on her maiden voyage could buy a “Commemorative Maiden Voyage Medal” as seen above. As well many would send a letter using the special “First Day Cover envelope” featuring the newly created ‘Normandie stamp’.
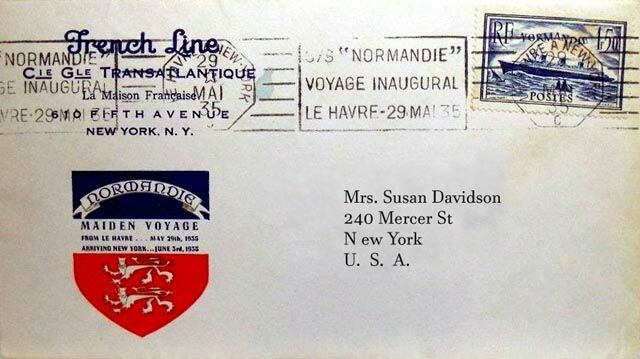
^ - S.S. Normandie – “Voyage Inaugural” envelope with the ‘Normandie stamp’
Most of her passengers loved her rather over
the top interior décor, but everyone absolutely loved the sublime French
cuisine in all the three magnificent Dining Rooms. Her powerful engines were
unleashed at high speed yet they were very quiet Compared to all other ships,
and they docked in
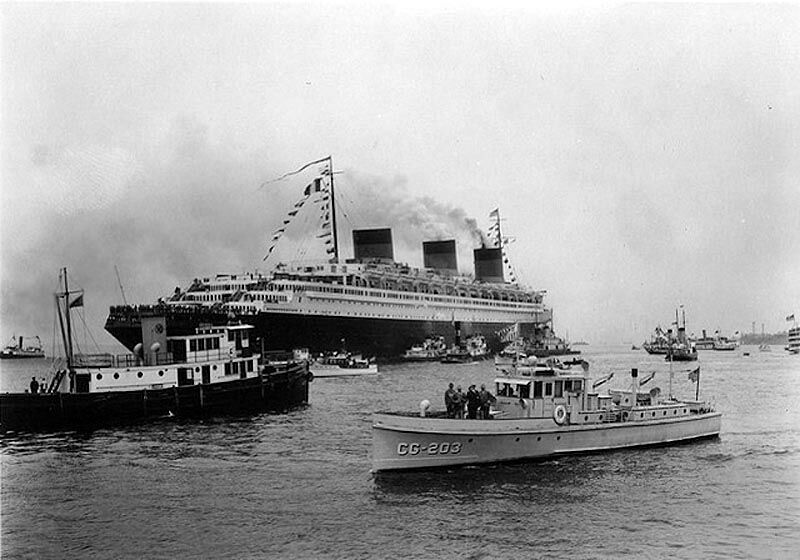
Above
& below: S.S. Normandie arrives in
She arrives to a huge welcome and note she is flying the ‘Blue Riband’ from her aft Main Mast!
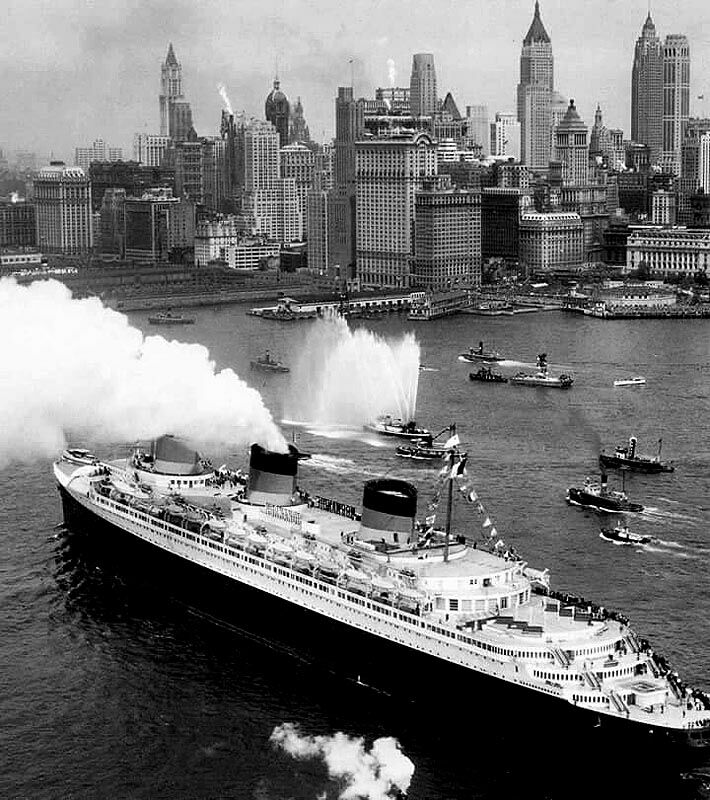
The interested public, especially at
On the evening of her arrival, there was a Gala Dinner held at the Waldorf Astoria Hotel, and this had been especially organized by the Mayor of New York, who had come to the pier. Right up to her departure day on June 7, 1935, the “Normandie” became an open ship for New Yorkers and journalists, and countless thousands visited her. In addition to the visitors there were also parties of VIP’s who were given special tours as well as having lunch in the First Class Grand Dining Room.
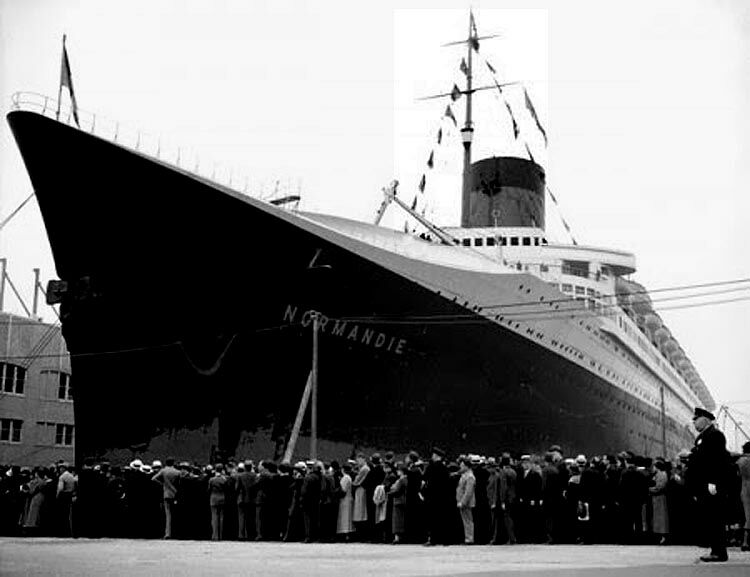
Visitors lining up to go on board and view the ship, note the missing paint being due to
her very high speed and it washed off paint from her bow when going very fast
She departed New York on June 7, and she one again broke the eastward “Blue Riband” speed record as she headed back to Le Havre and upon arrival she continued to proudly fly the ‘Blue Riband’ from her aft main mast.
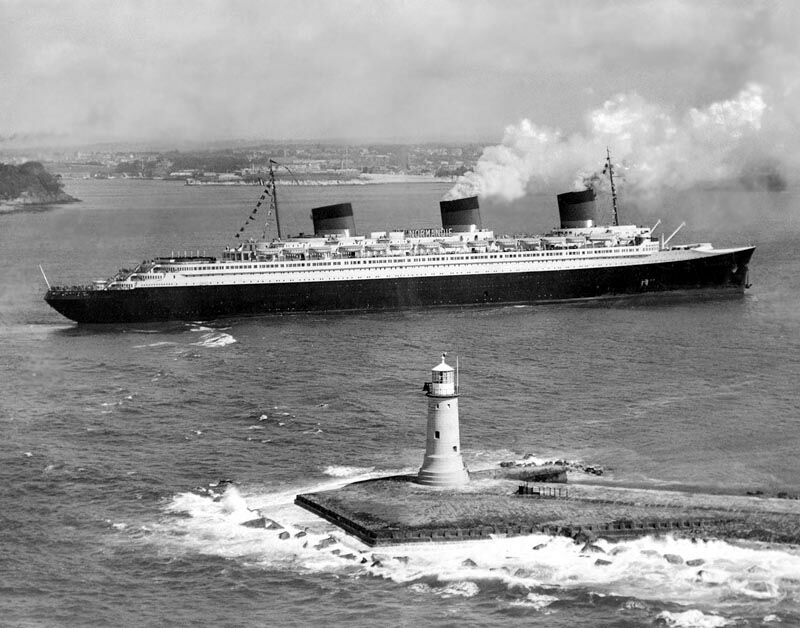
“Normandie”
is seen entering
and she is seen proudly flying the ‘Blue Riband’ from her main mast
Due to the ship’s massive use of innovative indirect lighting, which meant that even venues without windows such as the massive First Class Dining Room, and some cabins in lesser classes, each would seem as it if was daylight! Thus the S.S. Normandie became lovingly known as the “Ship of Light”.
But the truth was that during her maiden voyage sadly some of “Normandie’s” problems had revealed itself, just as it has happened with other ships in the past. The “Normandie” had a tendency to vibrate very badly whilst she was sailing at a high speed. Although these vibrations were well known, as they were originally discovered during her sea trials, but “French Line” officials felt that it was not a good enough reason to delay her maiden voyage as it had been heavily advertised for an considerable time, and they just had to depart on May 29.
But during the voyage, passengers who occupied Tourist Class cabins towards the stern of the ship found that their cabins were completely uninhabitable due to the shaking and very loud vibrations and rattling. Thus with sincere courtesy the Purser kindly offered them other and better cabins. The “French Line” realised that these vibrations had to be fixed as soon as possible, thus the noisy cabins would not be sold until she had repairs made in 1936.
However, there seemed to be some debate regarding her interiors, with some felt that it was a masterpiece, whilst others saw it being “an over the top mess”. In fact one very famous naval person stated;
“As far as the décor is concerned, it is simply awful and an over the top mess. She certainly is nothing like the elegant Île de France, is she?”
These are not my words, but those of a world famous master naval architect and designer who visited her on June 6, 1935, and he said;
“I thought the décor was just hideous, but I did have lunch on her, and the food was outstanding and the service was without a doubt the finest I have ever experienced. There is no doubt that the cuisine on this ship can be described as being masterful, and we American’s have a great deal to learn when it comes to shipboard food!”
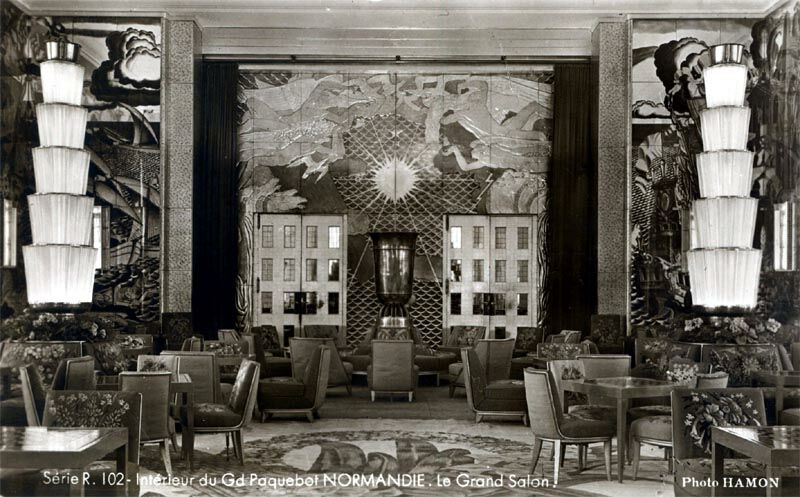
This is what was called “an over the top mess” - the Grand Salon
But for those who liked that style of décor, she was certainly the most extravagantly decorated liner of her day; perhaps of all time.
*********************
S.S. Normandie entered service in the spring of 1935, to great success, as we have seen above there were gala receptions and welcomes, and with the further triumph of winning the prized “Blue Riband” for speed. S.S. Normandie attained a record with a speed of 29.98 knots and she beat the previous winner from two years earlier, being the “Italia Lines” S.S. Rex with her speed of 28.92 knots. Let us now look at “Normandie’s” speed record, as the “Queen Mary” was her main rival, both in size and speed.
S.S. Normandie and the R.M.S. Queen Mary “BLUE RIBAND” speed record:
Sailing Westbound the speed is measured from Bishop Rock (Light House) to Ambrose (Ambrose Light-Ship) being obviously Eastbound.
Bishop Rock is at the eastern end of the
These are the relative speed records:
WESTWARD:
“Normandie” 30 May-3 June 1935, 2,971 nautical ml, 5,502 km - 4 d, 3 h, 2 m at 29.98 knots, 55.52 km/h.
“Queen Mary” 20 August-24 August 1936, 2,907 nautical ml, 5,384 km - 4 d. 0 h, 27 m at 30.14 knots, 55.82 km/h.
“Normandie” 29 July-2 August 1937, 2,906 nautical ml, 5,382 km - 3 d, 23 h. 2 m at 30.58 knots, 56.63 km/h.
“Queen Mary” 4 August-8 August, 1938, 2,907 nautical ml, 5,384 km - 3 d, 21 h, 48 m at 30.99 knots. 57.39 km/h.
The “
EASTWARD:
“Normandie” 7 June-11 June, 1935, 3,015 nautical ml, 5,584 km - 4 d, 3h, 25 m at 30.31 knots, 56.13 km/h.
“Queen Mary” 26 August-30 August, 1936, 2,939 nautical ml, 5,443 km - 3 d, 23 h, 57 m at 30.63 knots, 56.73 km/h.
“Normandie” 18 March-22 March 1937, 2,967 nautical ml, 5,495 km – 4 d, 0 h, 6 m at 30.99 knots, 57.39 km/h.
“Normandie” 4 August-8 August, 1937, 2,936 nautical ml, 5,437 km - 3 d, 22 h, 7 m at 31.20 knots, 57.78 km/h.
“Queen Mary” 10-August-14 August, 2,938 nautical ml, 5,441 km - 3 d, 20 h, 42 m at 31.69 knots, 58.69 km/h.
The “
*********************
S.S. Normandie’s Interiors & Exteriors:
First Class:

As we look at the facilities on each deck, a First Class Deck Plan will head each section
Topside aft Funnel:
Topside of the ship and inside of the aft dummy funnel was a special location where certain VIP Guests were accommodated. You may ask, “Who was that?”. Well many great Movie stars and other guests would bring their beloved dogs, and in this funnel was the luxury “Dog and Cat Kennel” and these wonderful animals were so well treated and fed, as well as given their regular walks, they had the time of their lives. And yes there was a grassed space for their special use of course!
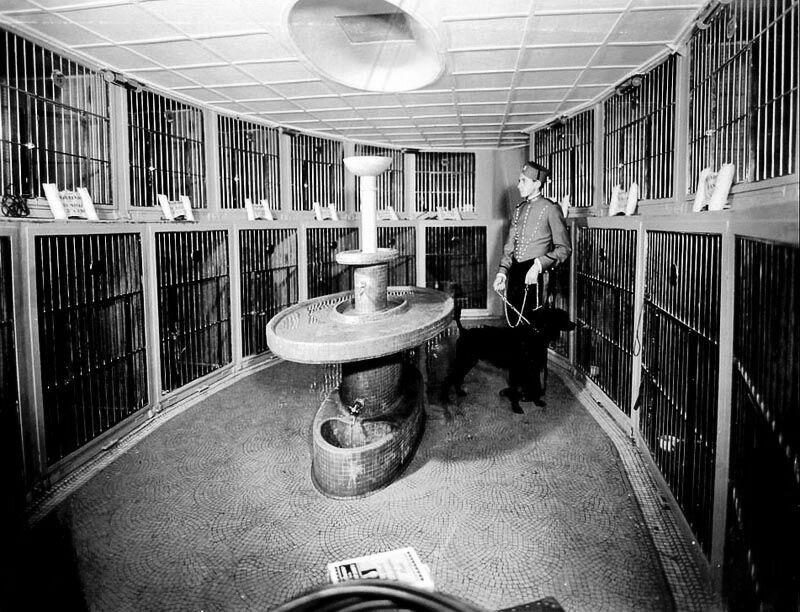
Dogs were located in the bottom, and cats at the top
several attendants were on hand to care for them all
Sun Deck:

Forward on Sun Deck is the obvious location of
the
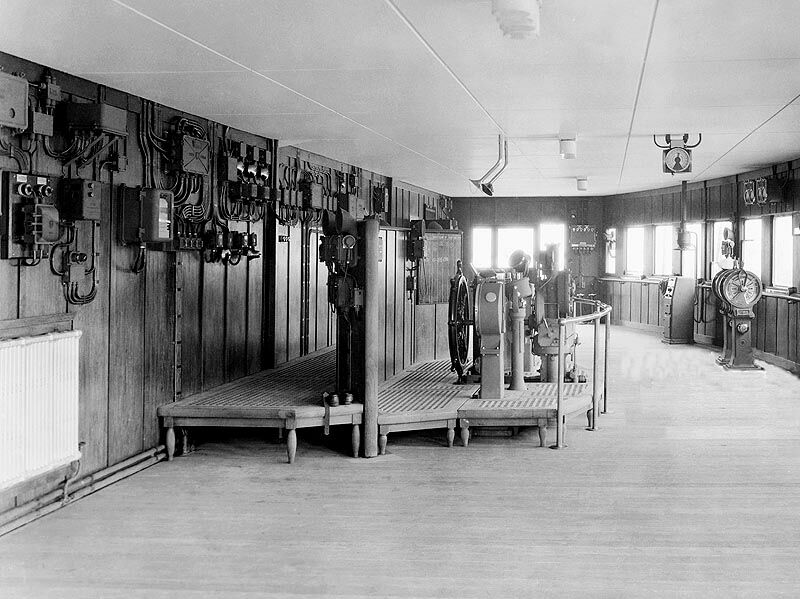
Here is another view of this fine Bridge
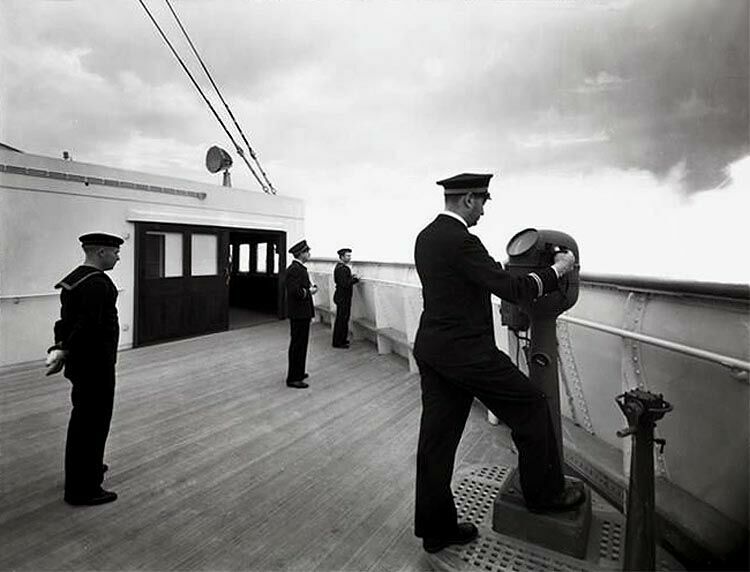
Here we see an officer and other crew on the starboard bridge wing
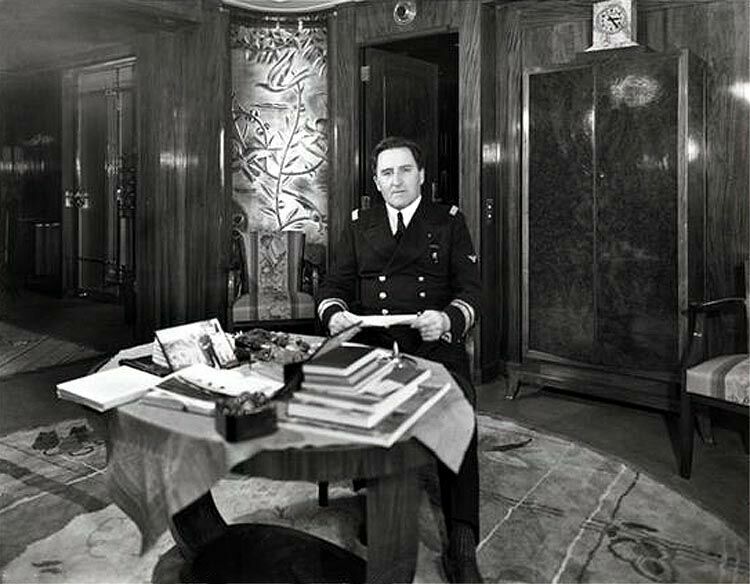
Captain René Pugnet is seen in his quarters
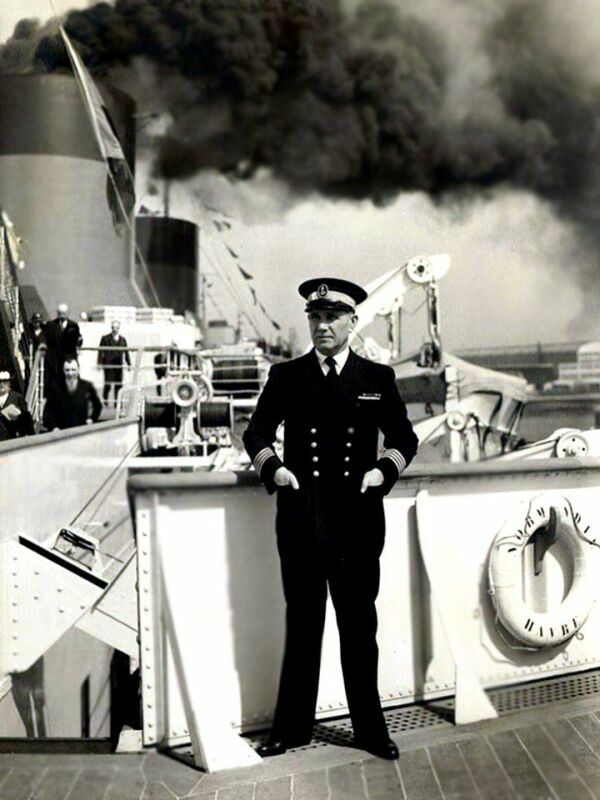
The Captain Pugnet is standing on the portside Bridge wing and passengers are taking it all in
Aft of the Bridge was a massive deck space, which was more like the traditional Sports Deck, as most of the sporting facilities were available here, be it quoits, tennis, shuffle board, which could also be done in other locations.
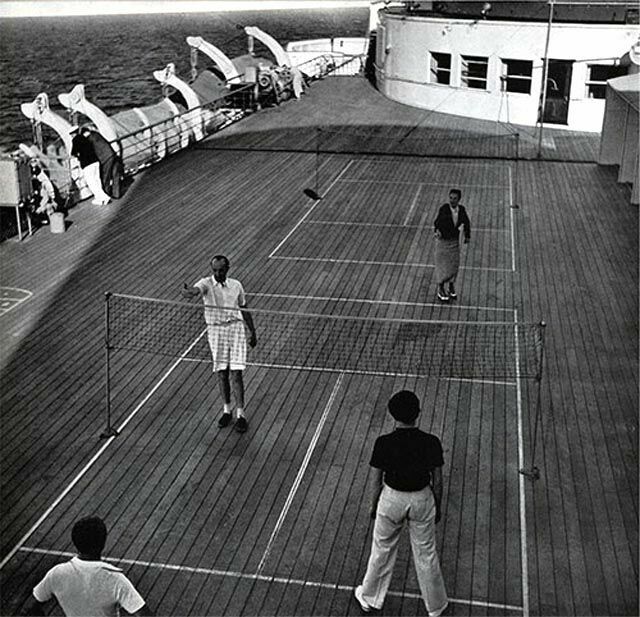
Ample courts to play Deck quoits or other similar sports
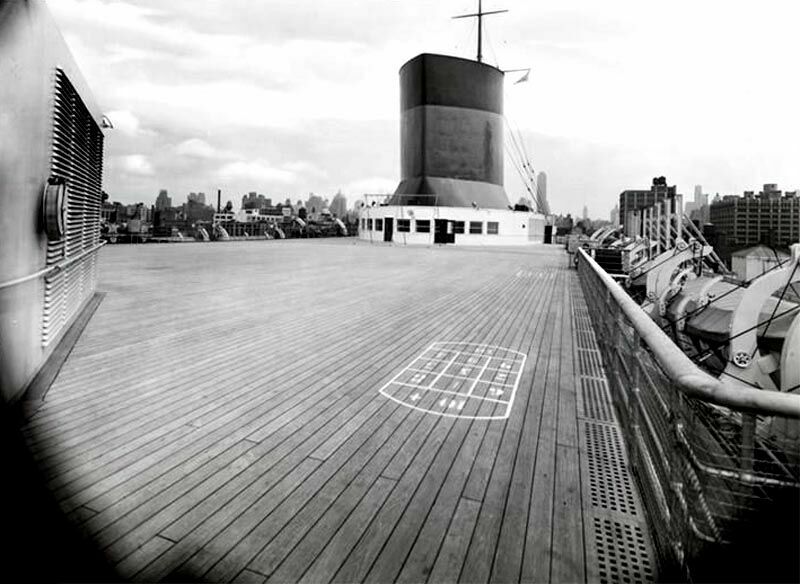
Here we see a shuffle board
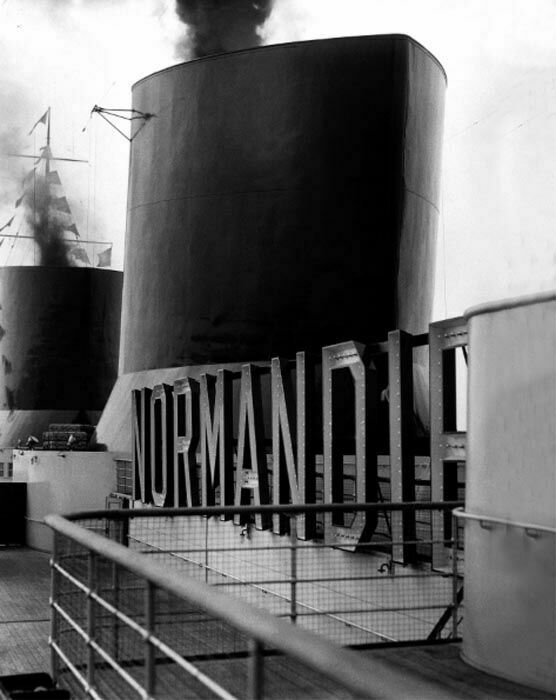
Her name in very large letters and is lit up at night
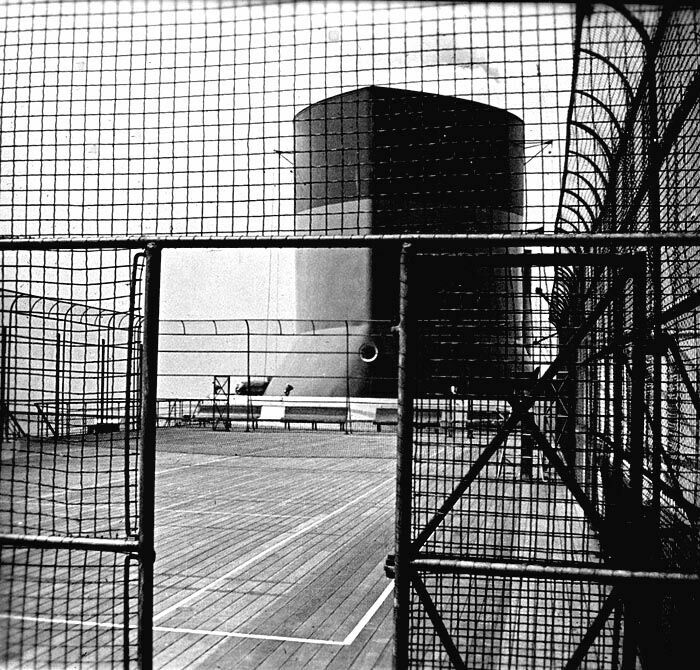
Accommodations:
Aft on Sun Deck were two of the ultimate of
“Normandie’s” accommodations being the “Grand Deluxe
Suites”, which were known on board as; “Apartment Grande
Deluxe” and they were named “
It is important to note that every First Class Suite and Stateroom had a completely different décor, thus there were no two rooms alike, resulting in 400 different concepts and themes altogether.
These two “Grand Deluxe Suites”, as well as two other ones on another deck were frequently occupied by the very powerful, rich and very famous. Later I will list some of them, but they included John F, Kennedy, Cary Grant, Ernest Hemingway, David Niven, Douglas Fairbanks, Jr, and the list is endless!
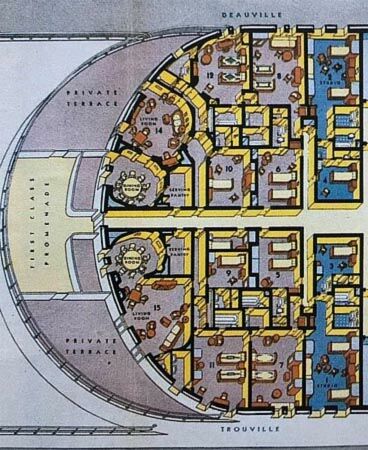
As it was said, these Apartments, or Grand Deluxe Suites were the “crème-de-la-crème of all Suites. They were located approximately two-thirds towards the ship’s stern, on ships highest deck, being Sun Deck. These were the “Trouville Suite” on the starboard side and the “Deauville Suite” on the Portside. Each had three bedrooms, a magnificent living room, a dining room, a pantry, a servant’s bedroom as well as five baths or half bath. Their staff had a special separate dining room down below, but a very pleasant one.
The
Both Suites has a very large private terrace looking both aft and to the sides of the ship, whilst the central deck was available to all First Class Passengers. There are dividers from the suite exterior walls to the ships railings, giving the Suite guests some privacy and these can be seen on the image below.
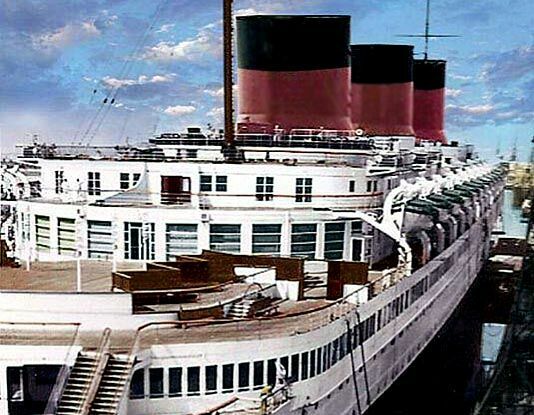
Note the curved metal dividers curve down
Here are the Grand Deluxe Suites:
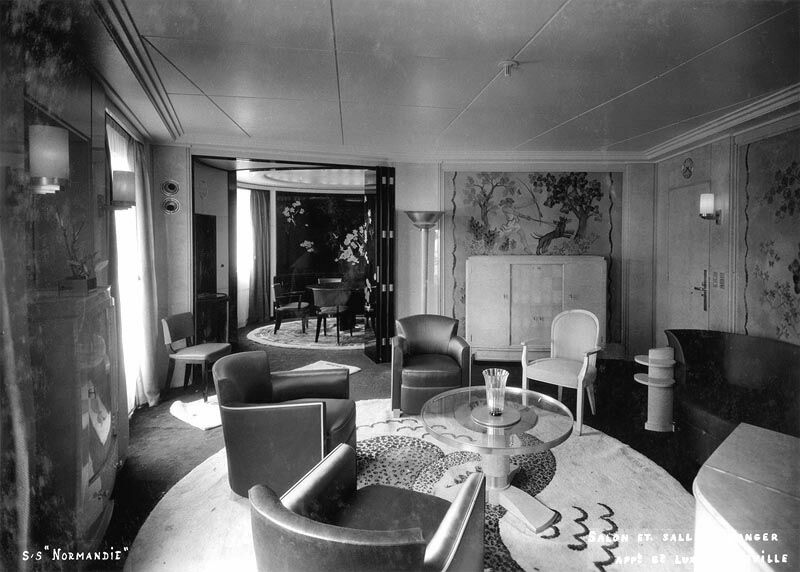
Note the edge of the Baby Grand at the bottom right
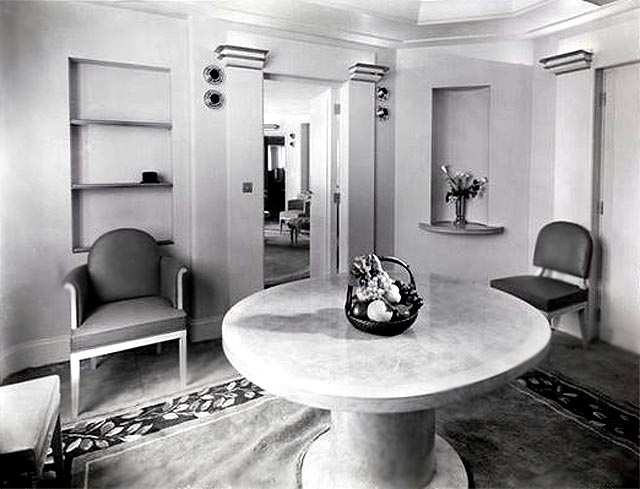
This is the dining room of the suite, although the chairs have been placed along the walls
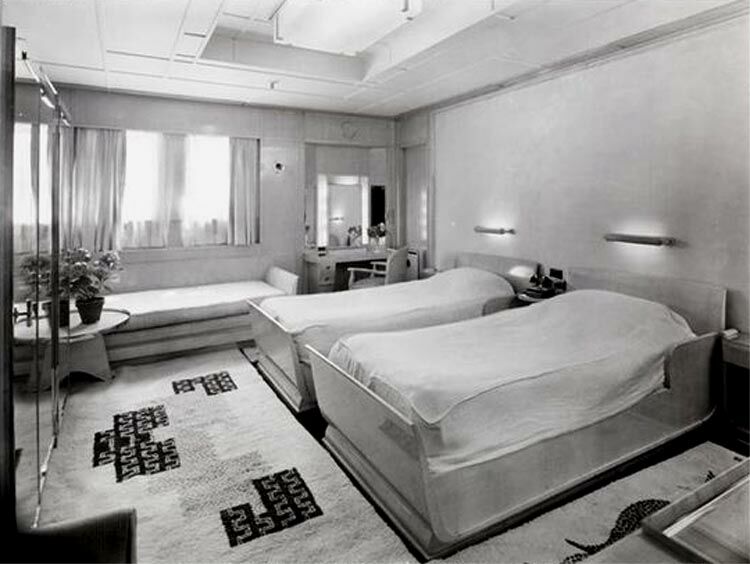
The master bedroom
Of course both suites had full
The other Grand Deluxe Suite, the
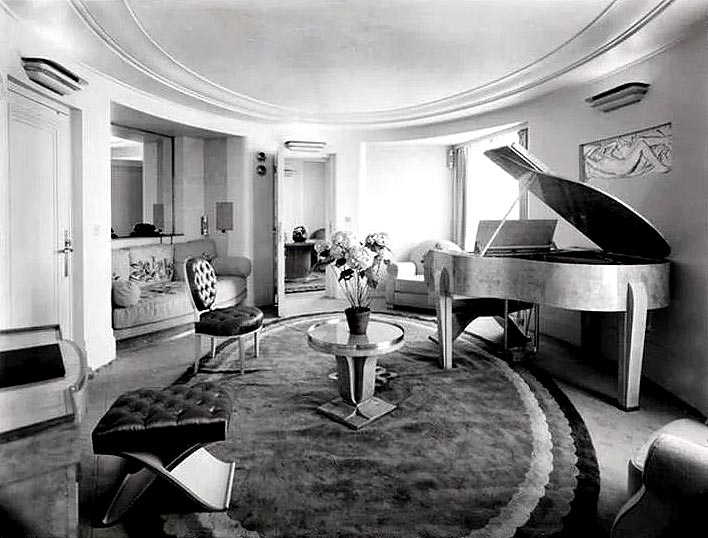
As we can see, it was a very different Lounge and very pleasant in every possible way
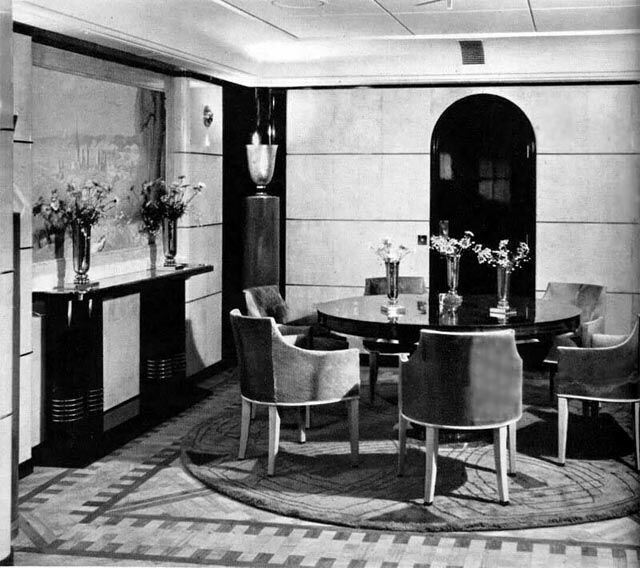
The Suites Dining Room
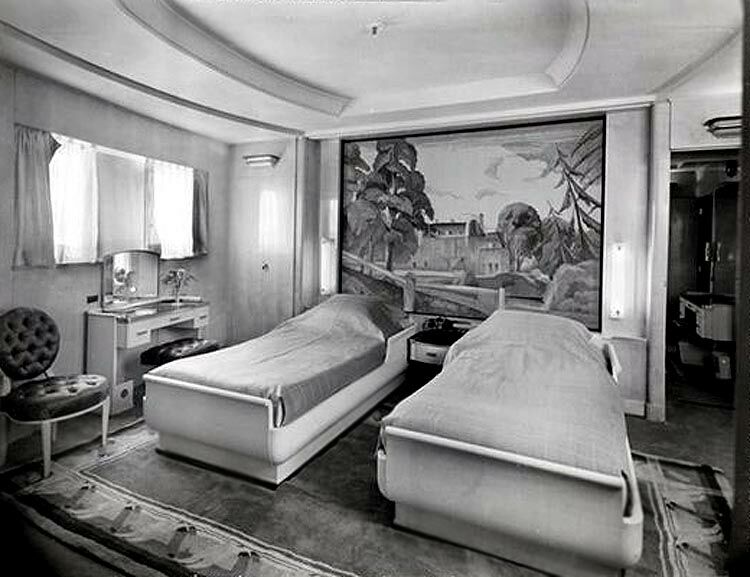
This is the master bedroom of this suite
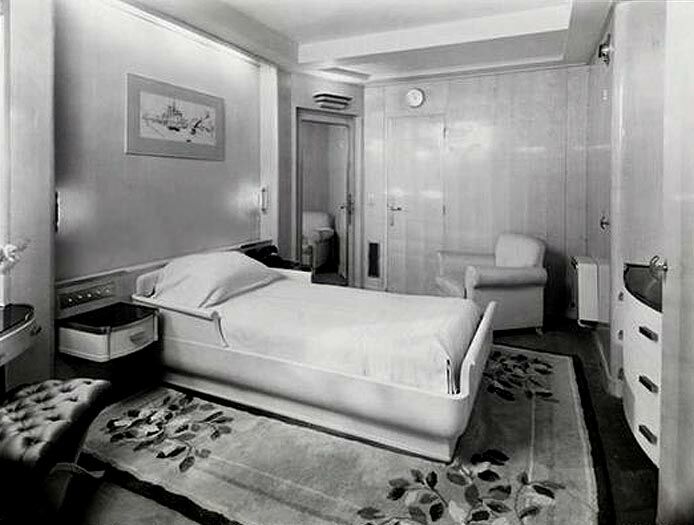
The single bedded room of this suite, and there is another twin of course, and more if required
the single in the Trouvile suite is much smaller with the bed being against the wall
Regarding other Suites:
There were also two other magnificent Grand
Deluxe Suites on Main Deck, three levels down, and these spectacular suites are
the “
*********************
Boat Deck:

Boat Deck has a spacious deck space and is used by passengers for their daily walk and exercise purposes, and of course chatting with new friends made during the voyage.
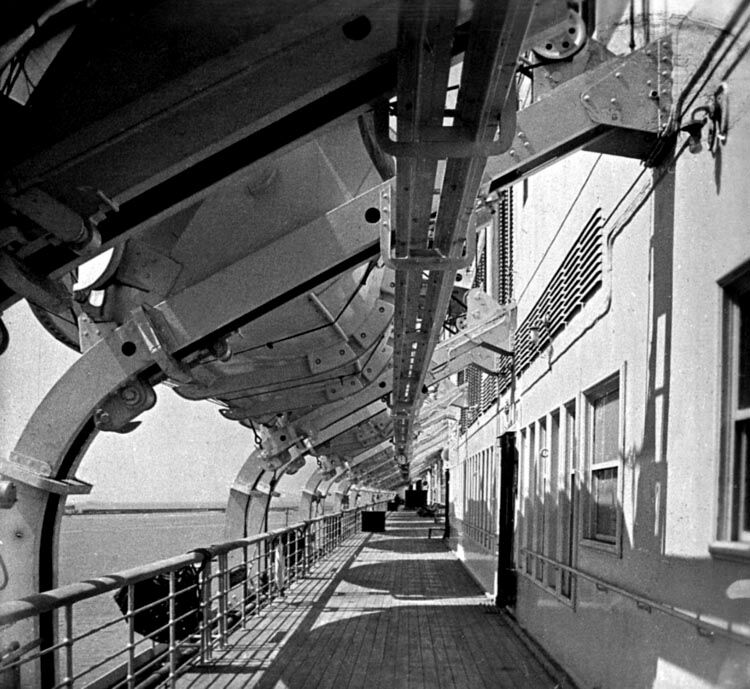
Boat Deck
Although it is obvious that this deck is located directly above the Promenade Deck, but the venues and the stairwell seen below commences from the rear of the Smoking Room which is located aft on Promenade Deck and it provides access to the two venues seen below. Although they can also be reached via the aft stairwell and its two lifts as well as the exterior decks.
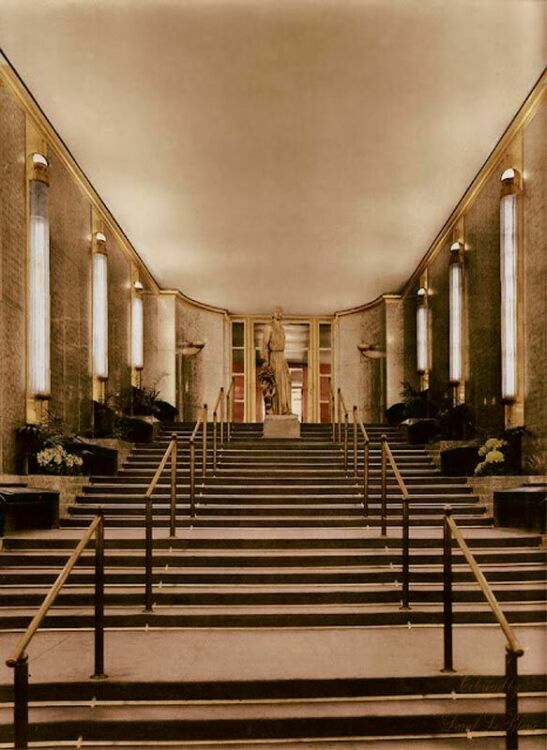
Aft of the Smoking Room below this a monumental staircase lead up to Boat Deck and into the wonderful “Café Grill” which at night would became the “Nightclub”. At the top of the stairs was a statue, being a wonderful work of ‘M. Baudry’, and the eight-foot-high, 1,000-pound bronze sculpture of a woman named “La Normandie” was leaning on an apple tree. The door behind the sculpture led into the delightful Café Grill.
Café Grill and Nightclub:
The Café Grill also became the delightful Rendezvous of the Guests and the venue, whose huge bays had vast views to the sea. Strangely some of its decoration is in varnished pig skin. A vast arabesque and radial bands fixed to the ceiling diffuse the light. In the center is an oval dance floor of 50m2 and was in oak parquetry with rosewood, mahogany and walnut motifs. Whilst on the portside aft wall was the Café’ Bar.
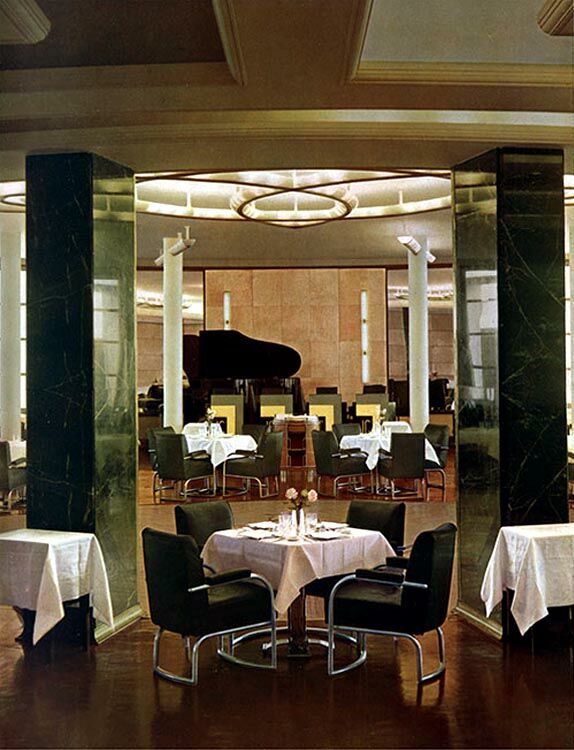
This is the heart of the room, with tables set, and we can see the stage with the Grand Piano
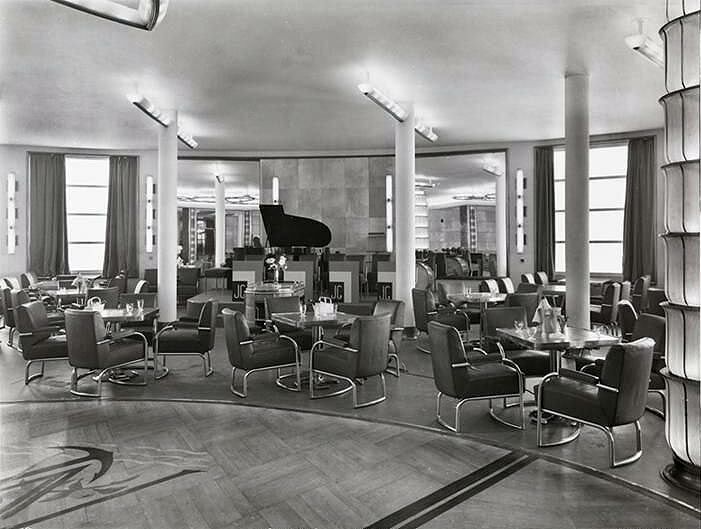
Above & below: Two views of the Nightclub setting with a good view of the dance floor and the band stand
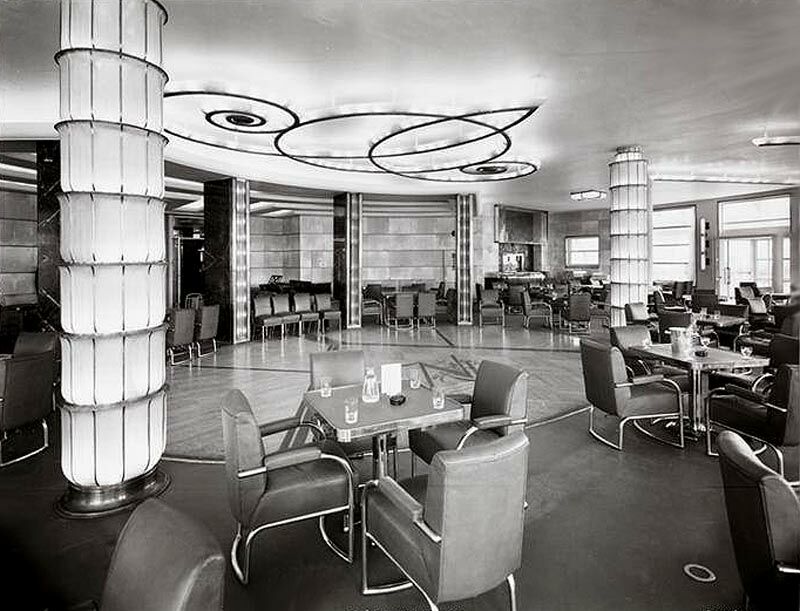
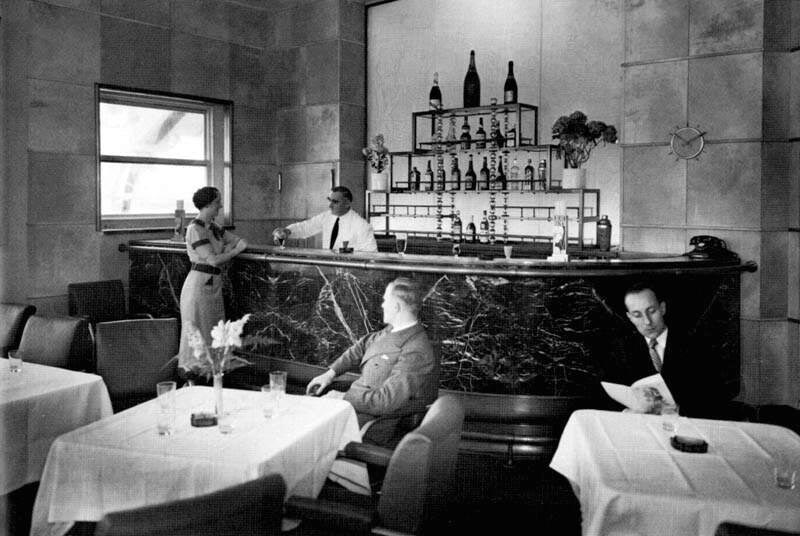
The Café Grill and Nightclub Bar was located on the aft portside
The Private Bar:
Just aft of the Grill and along the portside was a very special bar, and that was “The Private Bar”. It was reached by either of two elevators (lifts) located in the Lobby atop of the stairs of the staircase mentioned earlier, or stairs next to the lifts, etc. This Bar was by invitation or appointment only, thus it was very exclusive!
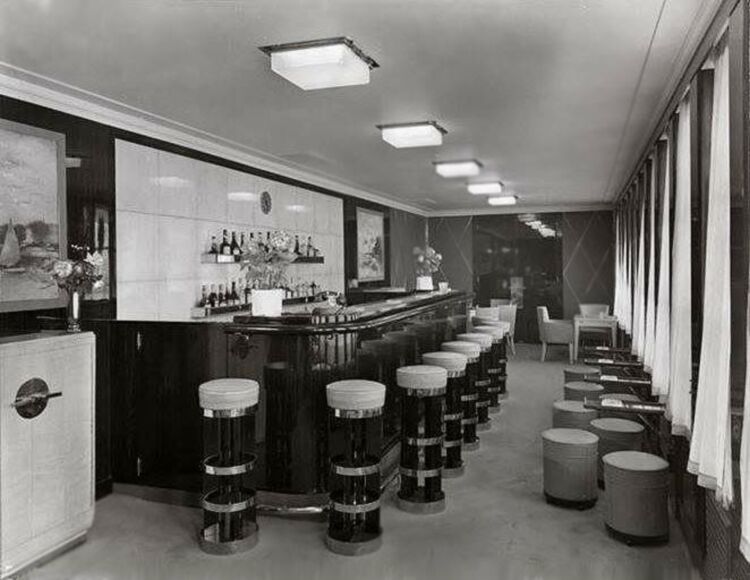
Above & below: Two very different view of The Private bar
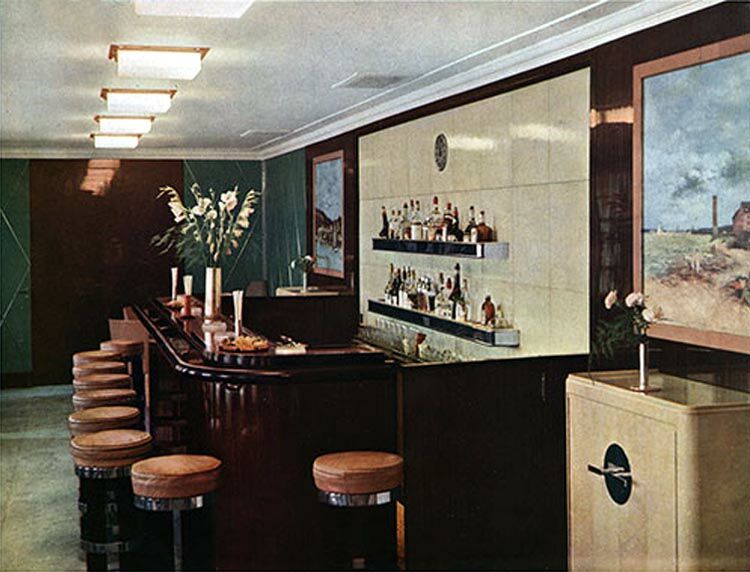
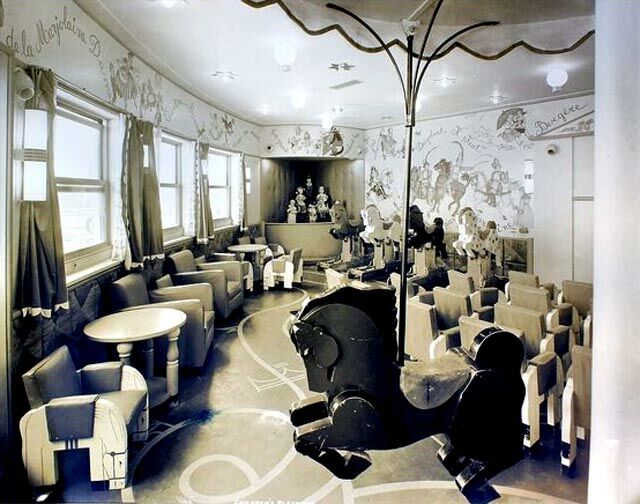
The Children’s Playroom with a puppet show
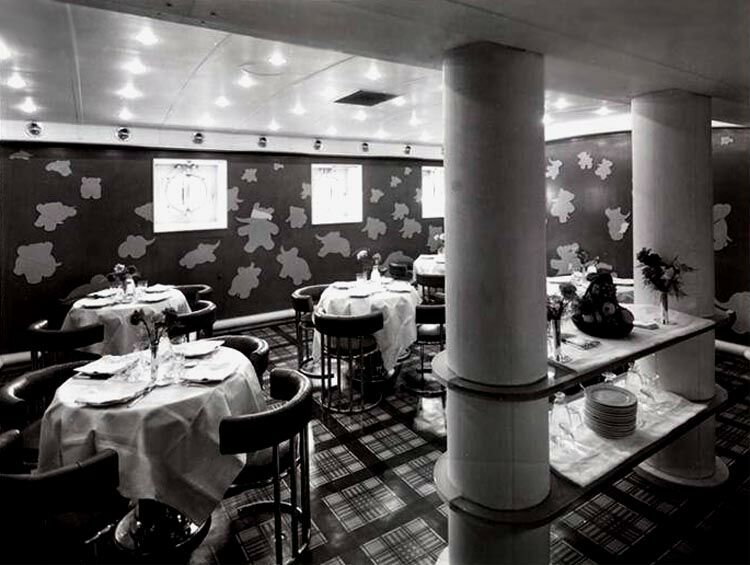
The Children’s Dining Room but located on another deck of course
********************
Promenade Deck:

Far forward on this deck are the following venues, the magnificent “Winter Garden”, just aft on the starboard side was the Library and portside the Reading Room. This was followed by the large Theatre and Cinema, followed by the main First Class “Elevator Hallway” with four Elevators (Lifts) and two Staircases on both the starboard and the portside’s. Heading aft was the long “Gallery Hall” that leads into the “Grand Salon” with the aft doors of this venue leading into the “Smoking Room”. And of course there a very spacious glass enclosed very wide Promenade Deck.
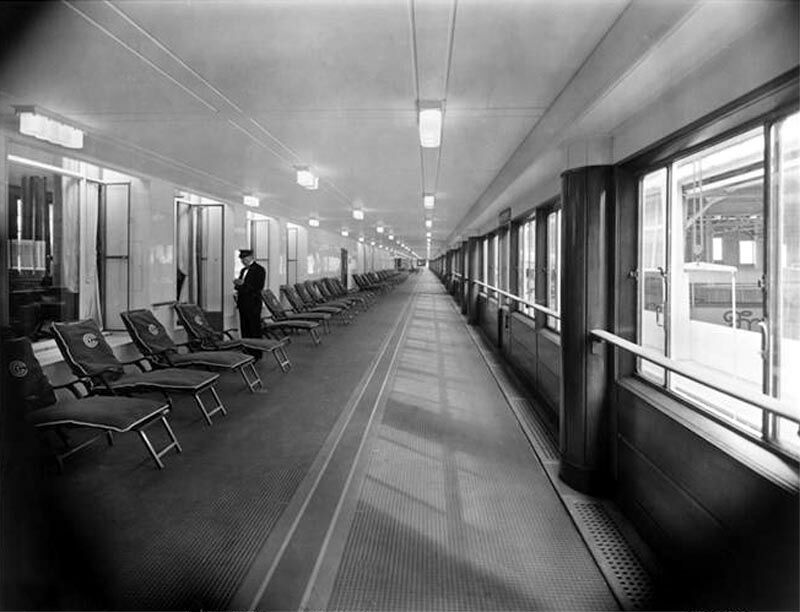
Above & below: One of the finest Promenade Deck’s afloat, having very large windows with the side ones opening
It was the perfect place to relax, read a book or meet new friends
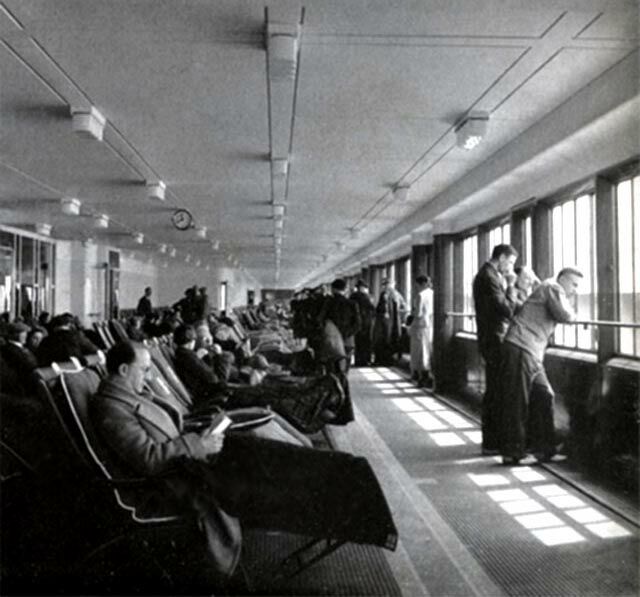
Winter Garden:
The Winter Garden was a light and bright tropical jungle style retreat with countless plants bushes and small trees, scattered around the venue there were large cages containing a variety of exotic birds, whilst water sprays would water the masses of live greenery in this spectacular venue. It also serves as a fine Observation Lounge as huge windows sweep around the front, and the lounge area is nothing short of casually elegant.
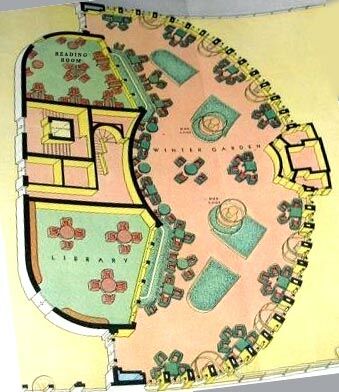
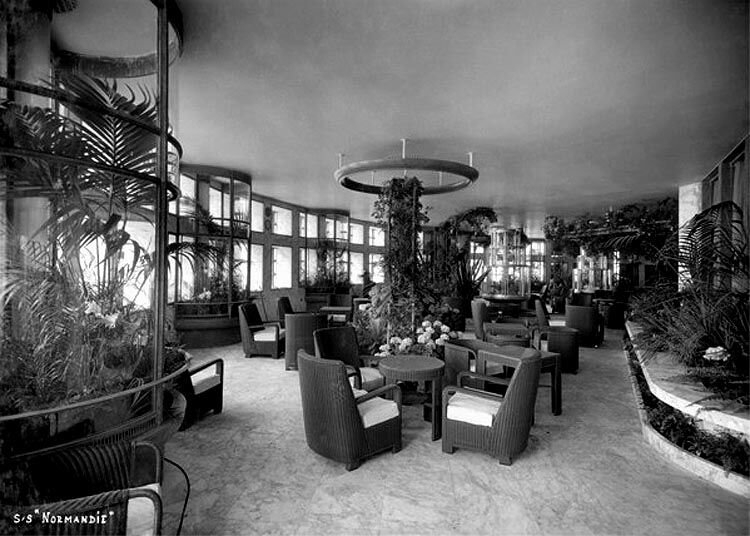
Here we see the forward section of this remarkable room
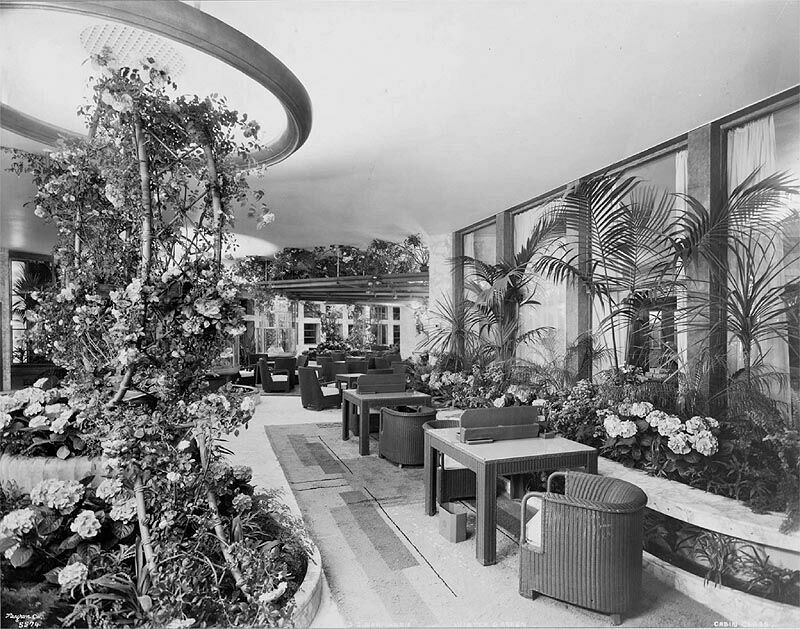
Above & below: the remarkable Winter Garden
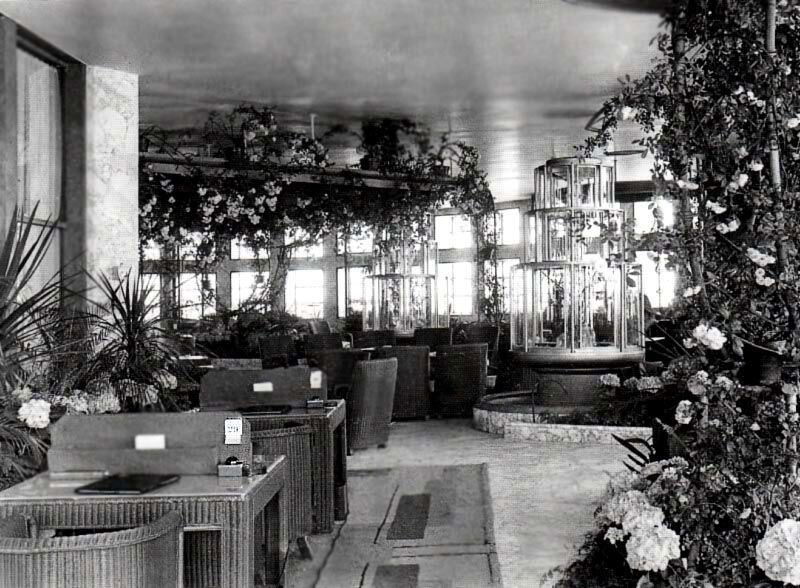
Several of the many bird cages can be seen here there were up to 150 birds in this room
As can be seen the writing room was integrated into the venue, but the Library was very much a quiet room, and an elegant venue, with a single piece of art on the wall and a large fine timbered bookcase. The room was furnished with comfortable deep leather lounge chairs with a small round table, or chairs with a larger square table. In the corner there was also a self-serve refreshment bar.
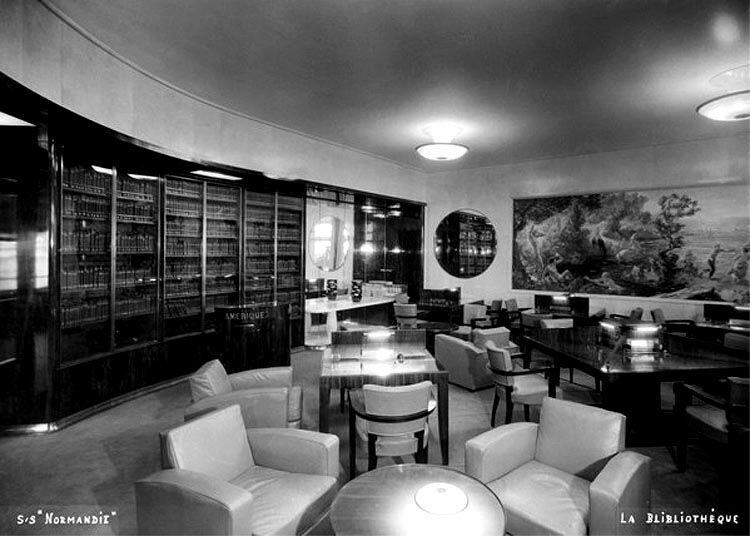
The Library
Above & below: The Library as well as a quiet room, known as the Reading Room
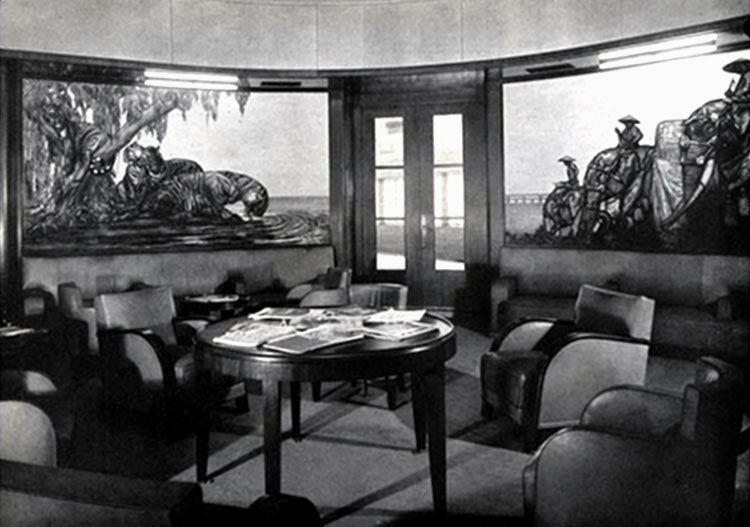
The Theatre/Cinema:
The Theatre/Cinema was the first ever of its kind on a liner, for this was really a huge size venue and nothing like this had ever been fitted onto an Ocean Liner. This 350 seat venue could show movies with full sound, but as it had a large comprehensive stage it was suitable for full scale stage performances. Behind the scenes, it was just like any land based theatre with dressing rooms, make up rooms and a huge wardrobe.
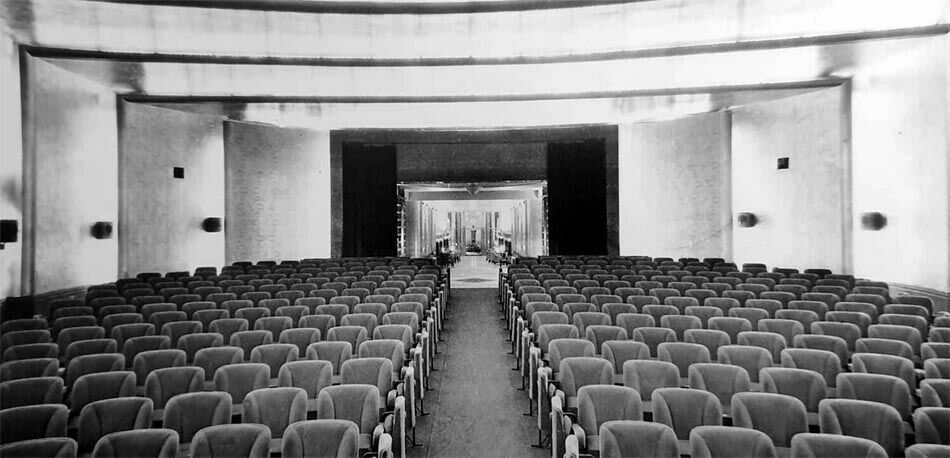
A general view of the 350 seat Theatre, and a fine Cinema with a balcony upstairs
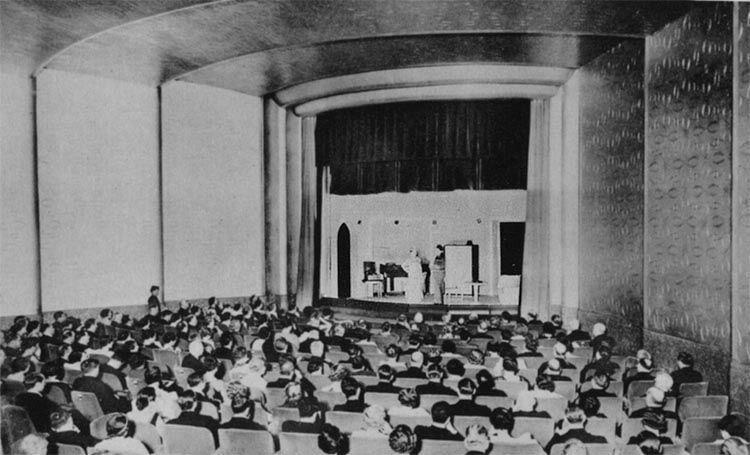
The Theatre is seen during a Play
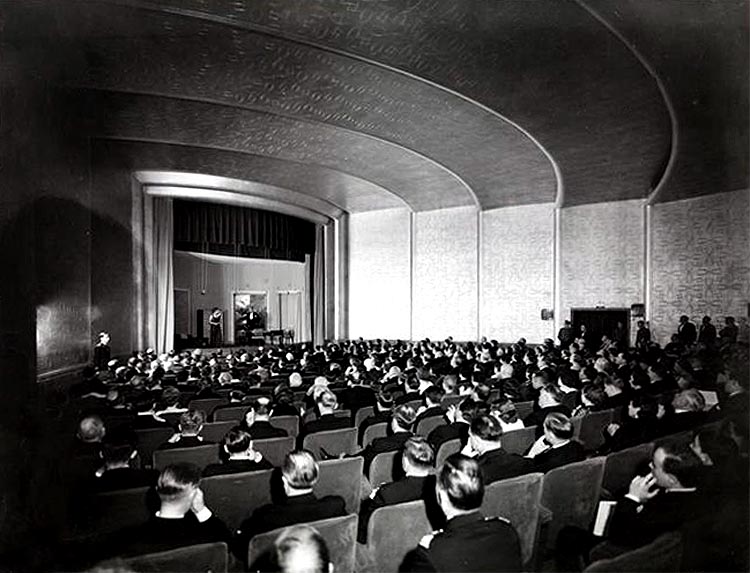
Here we see the theatre whist there is a recital on
The Main Hall and Four Elevators:
When leaving the Theatre you enter the First class Main Stairwells one on each side of the ship, and there are four elevators (lifts). Heading forward from here you enter the Gallery hall which then opens in the Grand Salon.
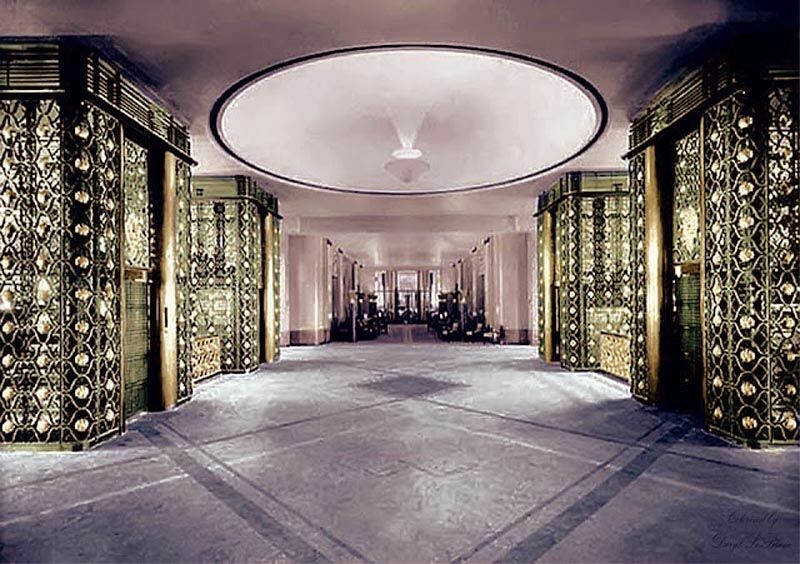
Obviously this is the Normandie and even the golden elevators had to be spectacular, and they certainly are!
Gallery Hall:
This long elegant Hall featured an abundance of marble, with four alcoves containing sofas and above each had a sculptured plaque. In the center of each wall there was a floor to ceiling magnificent painting. Also along each side here were four black marble columns each topped with a decorative light fittings. And for comfort fine furnishings was available for those who may have been waiting for family or friends when ready to enter the Grand Salon.
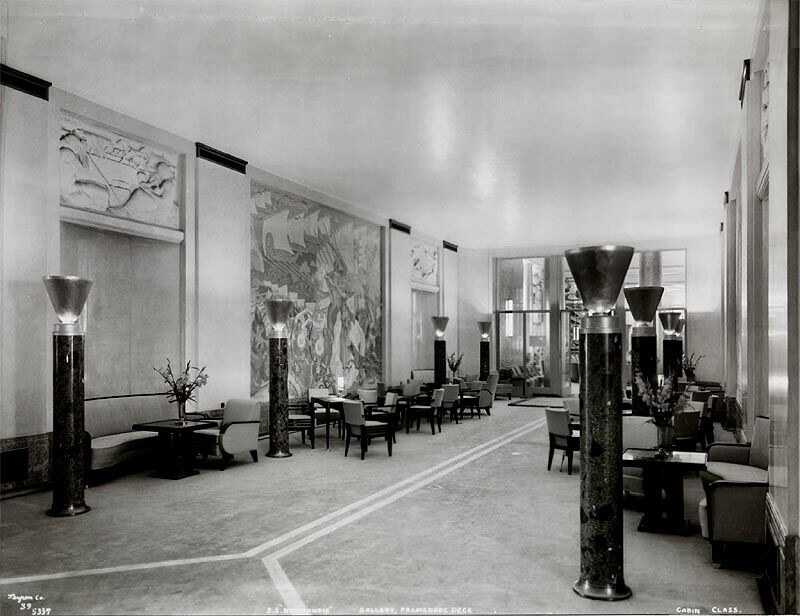
This is the Gallery Hall located forward of the Grand Salon and it enters through the Salon's doors seen in the first image of that venue below
The Grand Salon:
The Grand Salon was an amazing three levels high and as can be seen it was a lavish, if not a completely over the top style of venue, it was fitted with so much art of various kinds that this one venue alone could fill a whole museum. The venue had gilded sofas and chairs that were adorned with finest of tapestries featuring flowers on the seats inside backs. The four corners of the colossal lounge area, is where the guests could enjoy their refreshments and smoke cigarettes. Throughout the venue there were glass, brass and a whole range of panels and murals by the French painter and designer ‘Jean Dupas’ as well as so much floor to ceiling wall to wall art it was hard to take it all in a single visit.
Jean Dupas’ art works included “Le char d’Aurora” (The Chariot of Aurora) as well as his other works such as “L’Enlèvement d’Europe” (The Rape of Europa), “La Naissance d’Aphrodite” (The Birth of Aphrodite) and “Le Char de Thétis" (The Chariot of Thétis), and there was so much more.
In addition this grand room also featured the most magnificent Lalique light fittings, as well as other items that were especially created for this fine Salon.
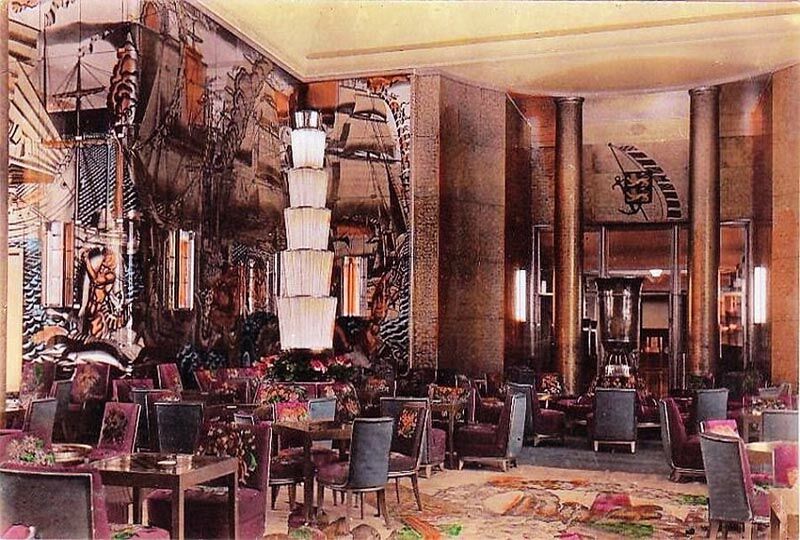
Here we see, to say the least, the ‘over the top’ - “Grand Salon” looking forward to the “Gallery Hall”
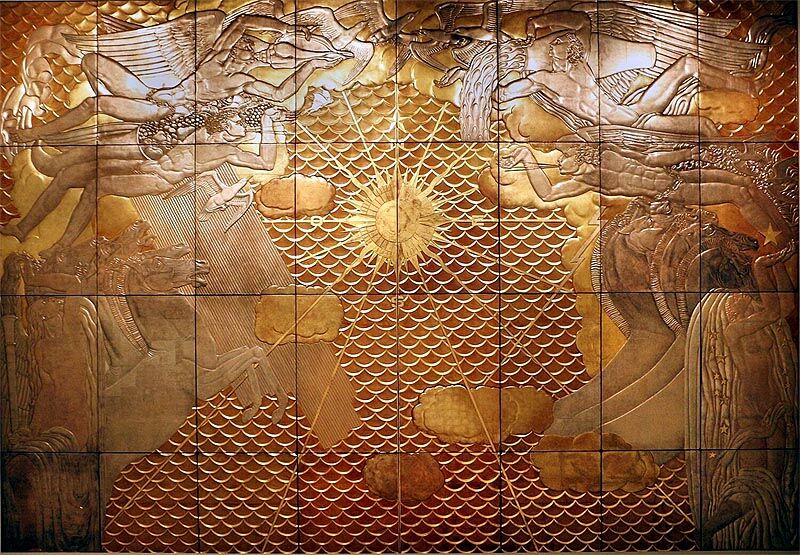
A panel in the room which is entitled “Le char d’Aurora” or “Chariot of Aurora”
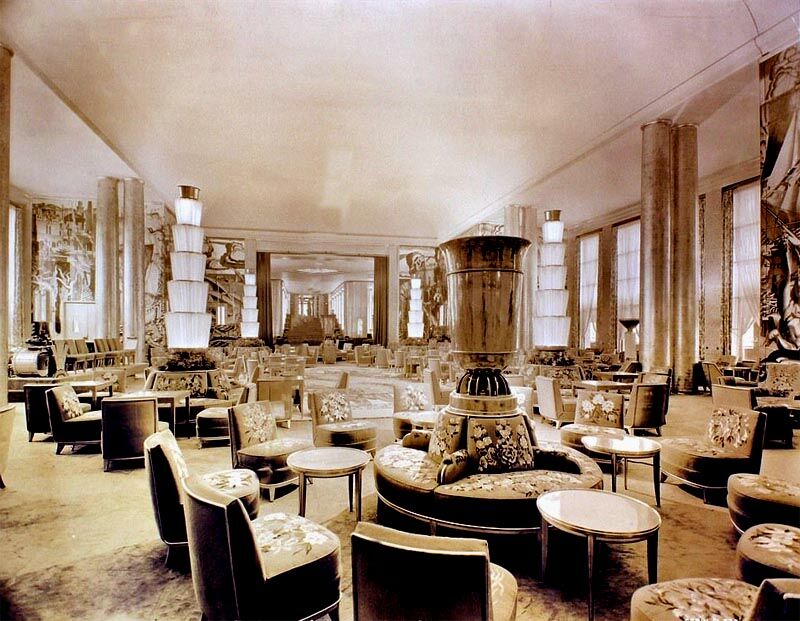
Another view of the Grand Salon looking aft through the Smoking Room to the huge stairwell up to The Café
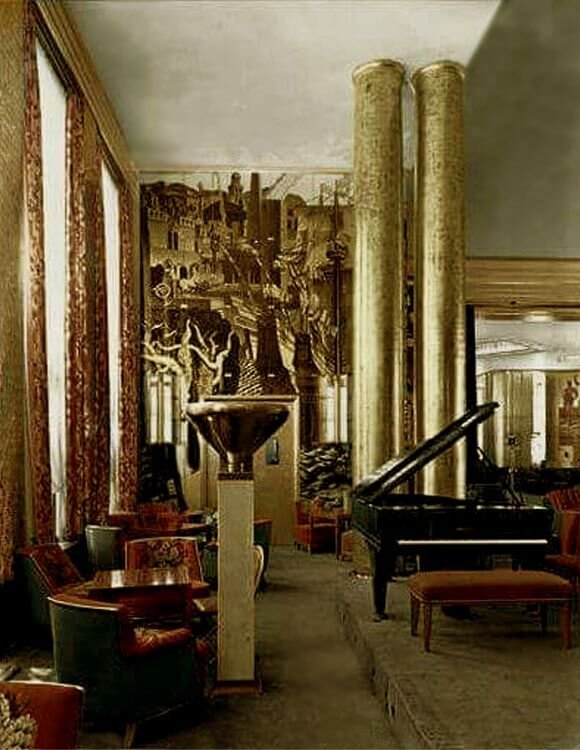
A starboard side view of the Grand Salon aft towards the Smoking Room
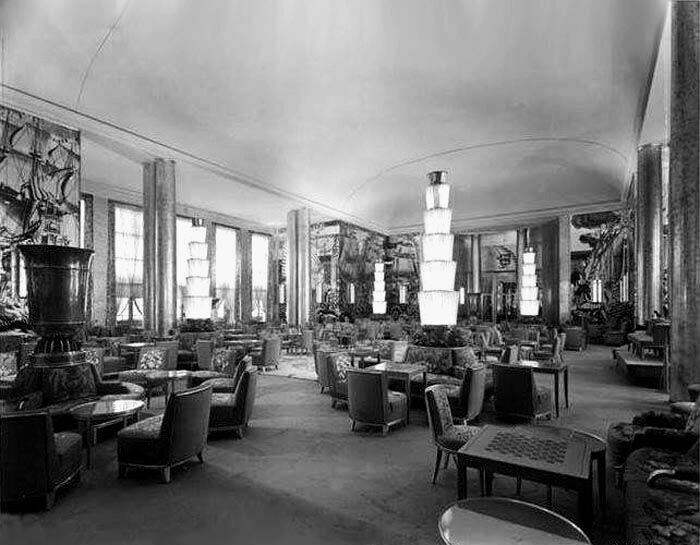
Another view of the center of the Grand Salon
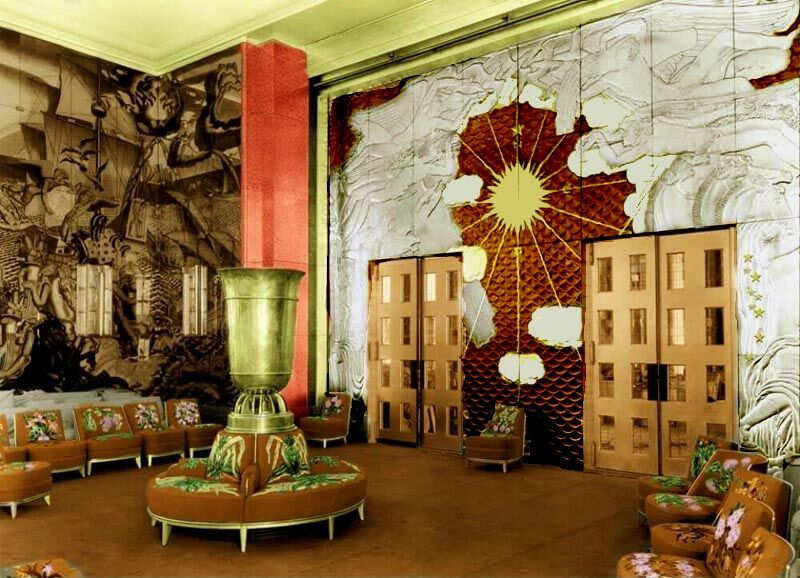
Here we see the Grand Salon’s aft doors that lead directly into the “Smoking Room”
Smoking Room:
The Smoking Room receives its light from large bays that overlook out onto the Promenade Deck.
The elegant Smoking Room is famous for its splendid cladding of its walls that was entirely covered by Mr. Dunand’s famous lacquered Coromandel panels. He achieved a masterpiece of patience and perfection by sculpting themes that included “Games”, “Joys of Humanity”, “Sport”, “Fishing and Hunting”, “Conquest of the Horse”, “Harvesting” as well as “Dance”. A lacquer of gold leaves reveals the veneers of brown tones; thus these panels were very imposing. Of course the ceiling also received its own decorations. Whilst the panels on the walls were illuminated by spotlights were fixed in decorative alabaster vases.
Furnishings in the Smoking Room featured large deep and comfortable leather armchairs with its side tables as well as arm chairs with lighter seats, all seating was upholstered in brown morocco.
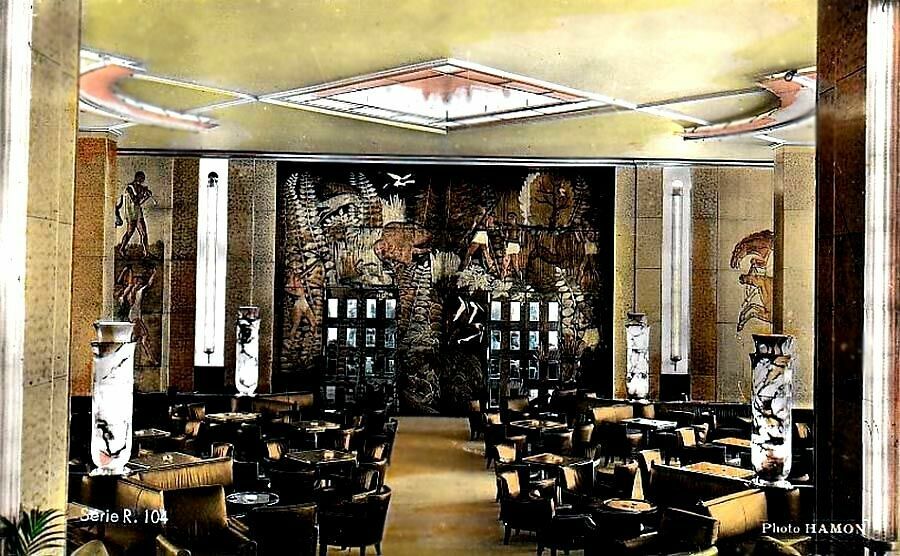
The Smoking Room and we see the doors into the Grand Salon
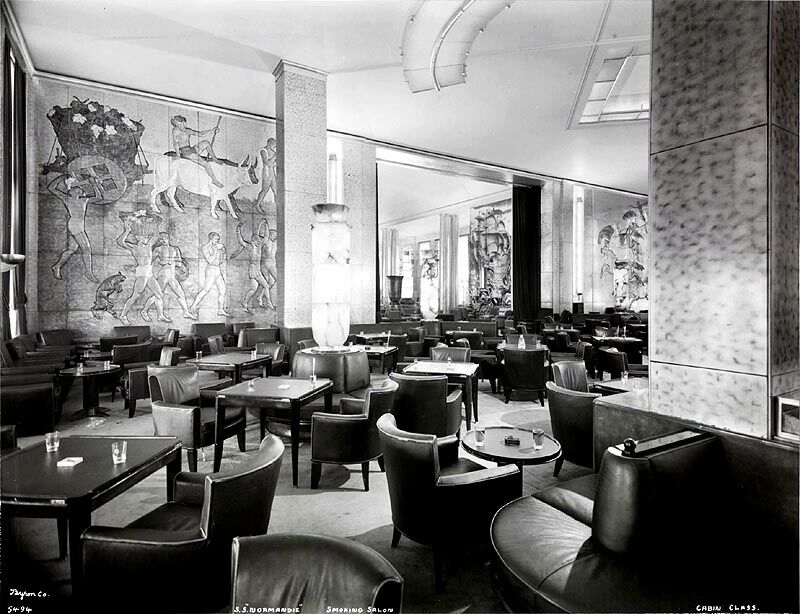
Another view with a giant mirror on the wall
Aft of the room was a monumental staircase that tended to be gilded when the sun was setting, and this staircase of course leads to the wonderful “Café Grill” and at night it became the “Nightclub”. At the top of the stairs was a statue, being a wonderful work of M. Baudry, and it represents “Normandie” and she was leaning on an apple tree.
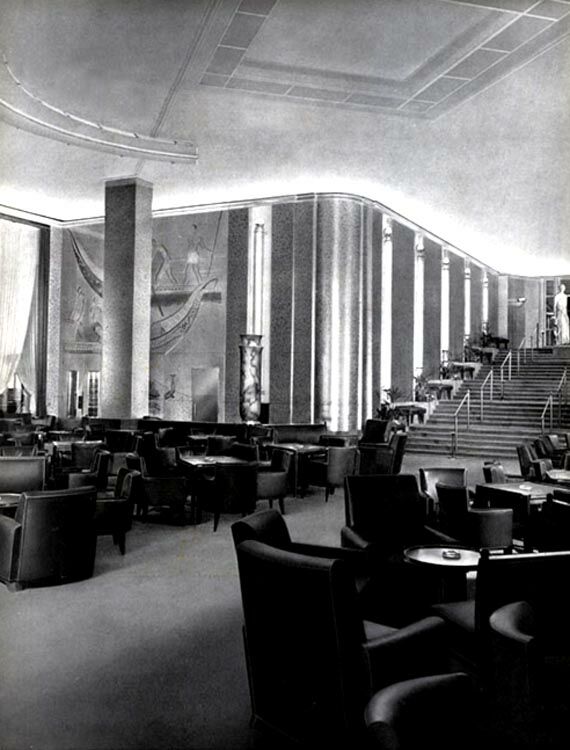
Above & below: are views of the rear of the Room and the grand stairway going up to the “Café Grill” up on Boat Deck, which has already been seen
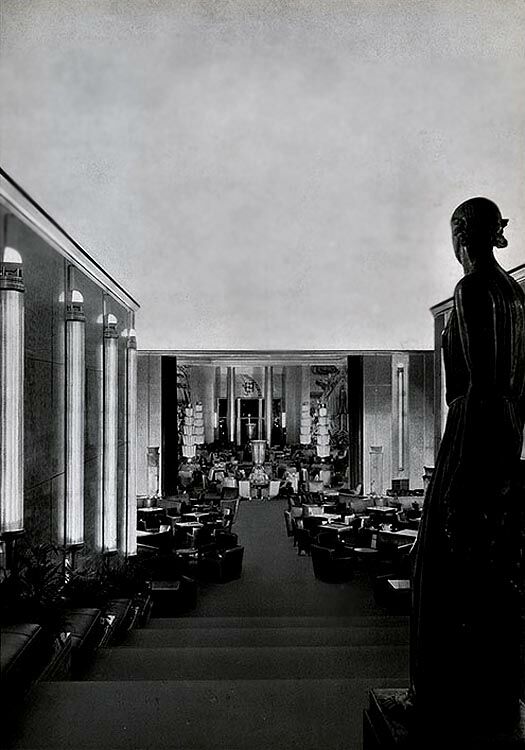
Accommodations:
Aft of the Public Venus were twenty four fine Veranda Staterooms, all with a private bathroom the veranda’s were all glass enclosed but windows could be opened.
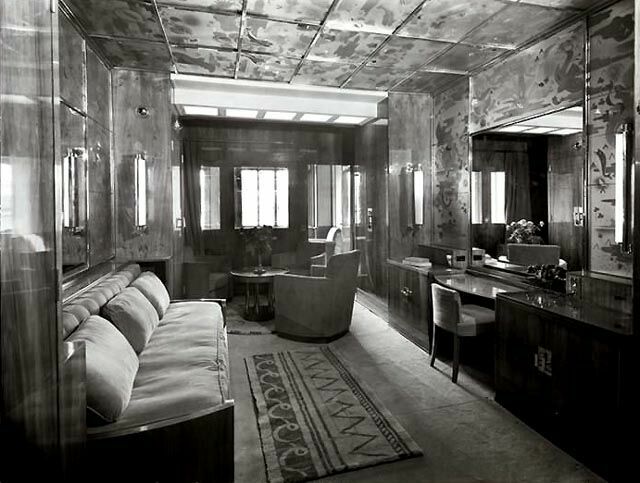
Veranda Stateroom #65 located on the starboard side
Going forward from the lift lobby this is the third stateroom
In addition there were also seventeen inside two berth and single cabins with facilities in this same aft section of Promenade Deck.
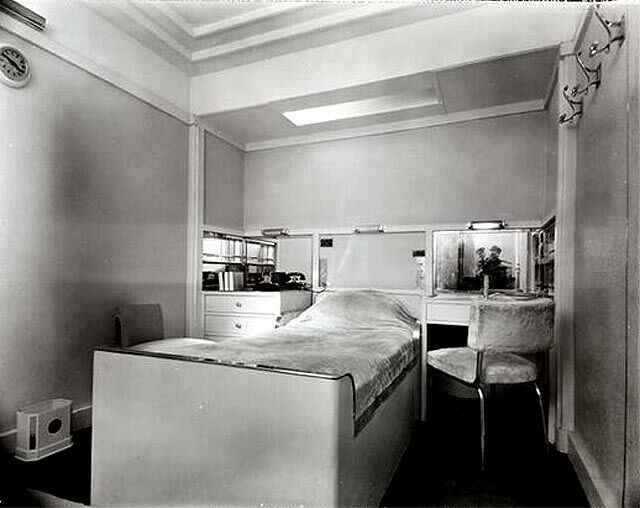
Here we see one of the inside single Staterooms with private facilities
You will note that it is very light and bright
********************
Main Deck:
The Grand Deluxe
“
The Grand Deluxe
V

Although Main Deck is mostly occupied by accommodations, the forward part of this huge Lobby contains the Shopping Gallery which includes a perfumery, Gift Shop and General store, and a Florist.
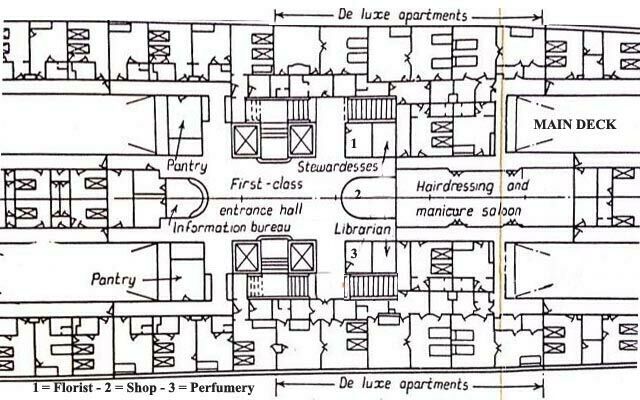
Here is a partial plan of the Main Lobby area
As we will see below that there were three shops forward of the lobby, but directly forward of the middle Gift and general shop was the Beauty Salon, which also took care of manicures, etc. Also marked are six Deluxe Suites.
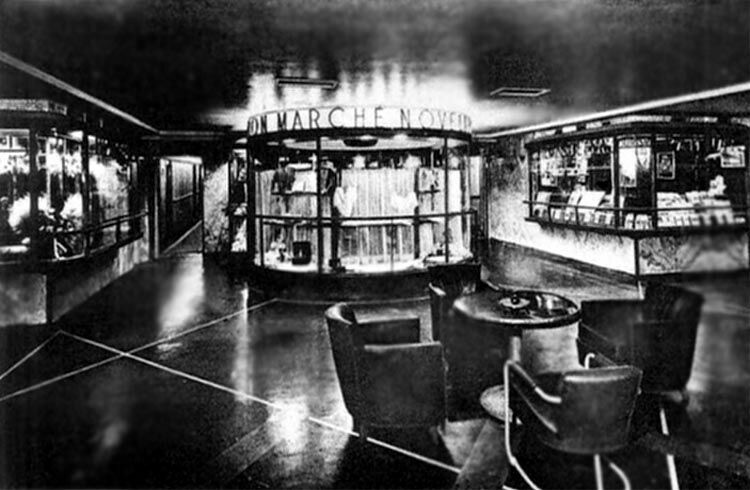
And here we see what is known as the Shopping Centre and as the
information desk is opposite there is also a seating area
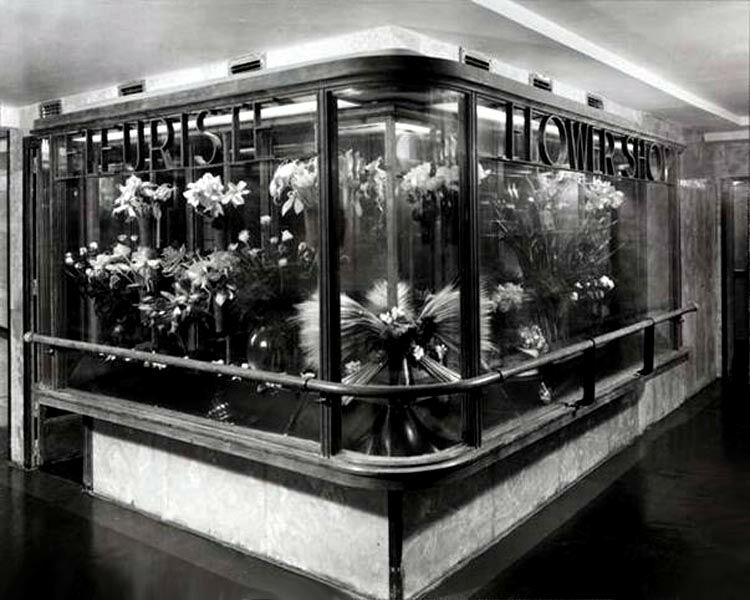
Above & below: The Florist is as we have seen above on the left (Portside) the Gift and General Shop
is in Center, and at the bottom on the right (starboard side) is the ever popular Perfumery
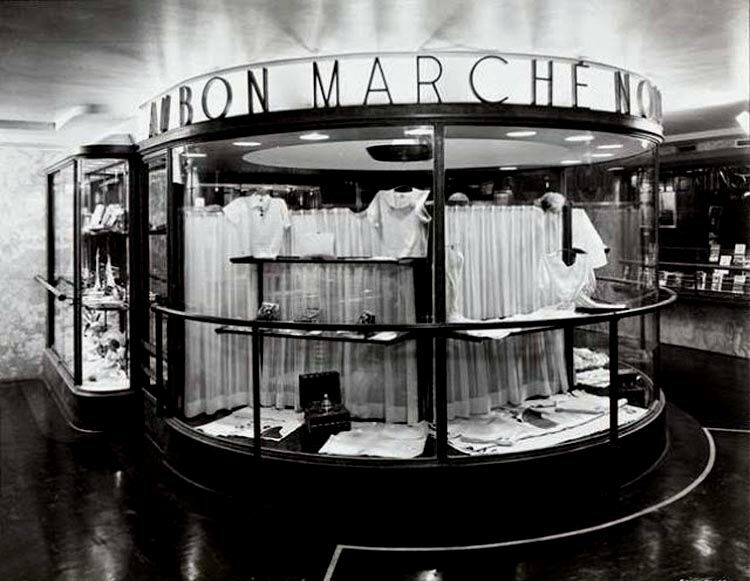
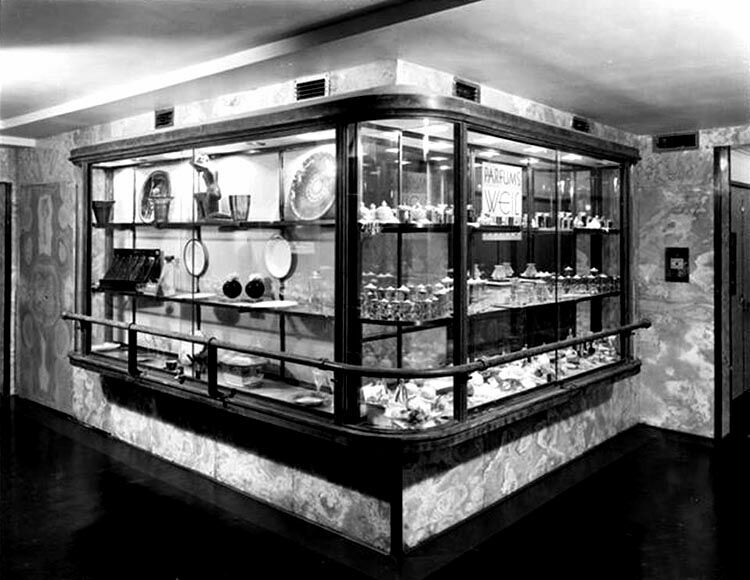
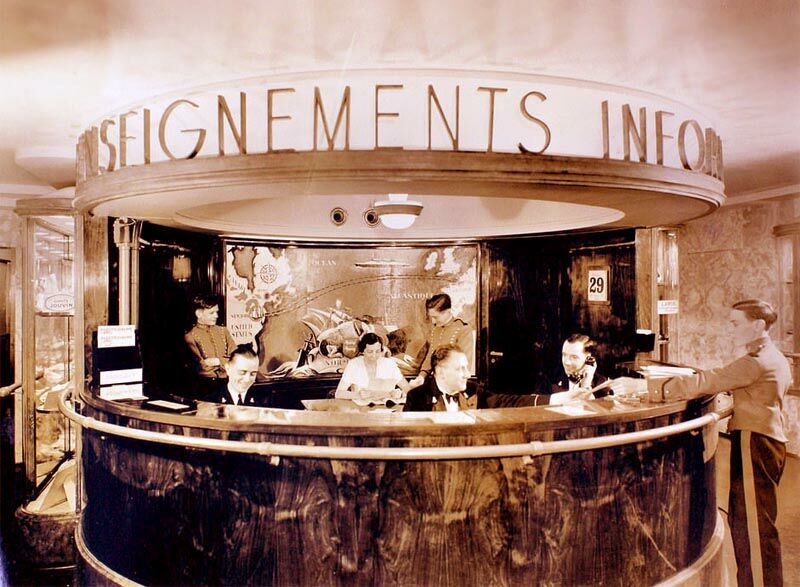
Whilst forward in the Lobby is the shopping centre, the Information Office is located forward in the middle of the centre, here guests can leave their valuables in the safe, or arrange their funds, etc, and book any arrangements for their arrival in port if required.
Accommodations:
Besides the two Grand Deluxe Suites up on Sun
Deck, there were also two equally fine Grand Deluxe Suites amidship’s
on Main Deck and they certainly rival the
ones on Sun Deck having much the same facilities. These suites are named the “
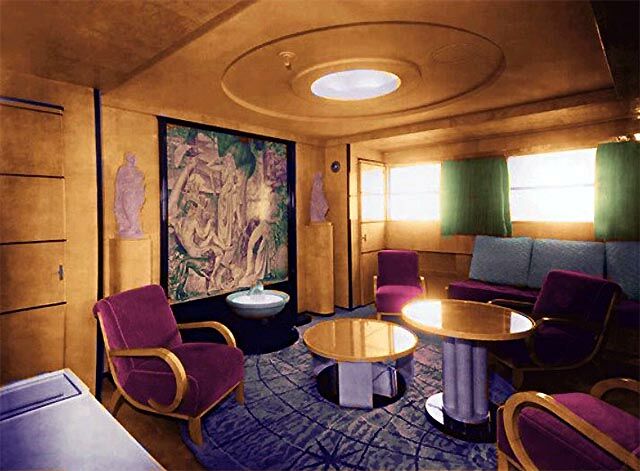
Above
& below: This is the Deluxe “
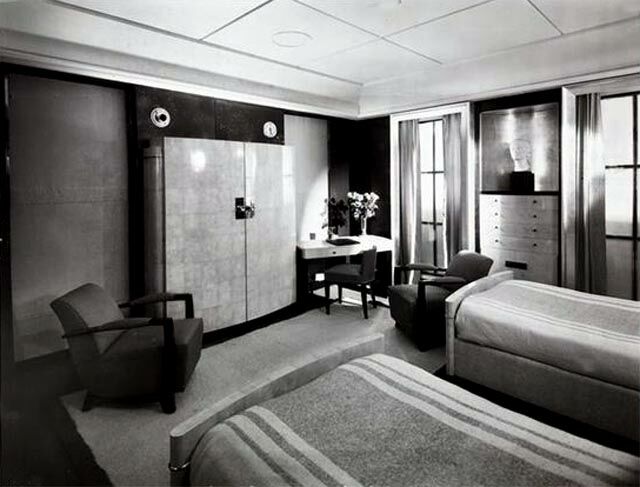
Celebrities and VIP’s:
The “Normandie’s” Deluxe Apartments up on Sun Deck and here on Main Deck, as well as the Deluxe Suites were frequently filled with the very powerful, rich and very famous, some of these celebrities were;
Alfred and Alma Hitchcock, Arturo Toscanini, Bing Crosby, Bob Hope and is wife Dolores Reade, Cary Grant, Charles Boyer and wife Pat Patterson, Charles Laughton, Clodette Colbert, Dale Carnegie, David Niven, Douglas Fairbanks, Jr., Mary Pickford, Elsa Lanchester, Ernest Hemingway, George Raft, Georg Ludwig von Trapp and his family of musicians, Gloria Swanson, Hedy Lamarr, Irene Dunne, Irving Berlin, Jack and Mary Ginger, James Stewart, JFK, Joe Jr., and other members of the Kennedys, Johnny Weismuller, Josefine Baker and her husband Pepito Abatino, Leslie Howard, Maharajah of Kapurthala, he stayed in the luxury suite "Deauville", he had his own cook, Maurice Chevalier, Marlene Dietrich, Max Schmeling, Noël Coward, Pierre Cartier, Salvador Dali, Tennessee Williams, and Walt Disney, and that is just a part of a massive list!
Here are just a few of those who sailed on the S.S. Normandie.
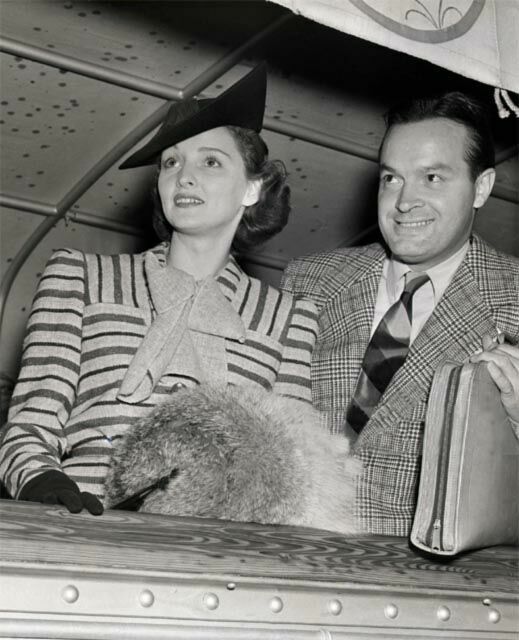
Actor and comedian Bob Hope and his wife Dolores Reade seen boarding the “Normandie”
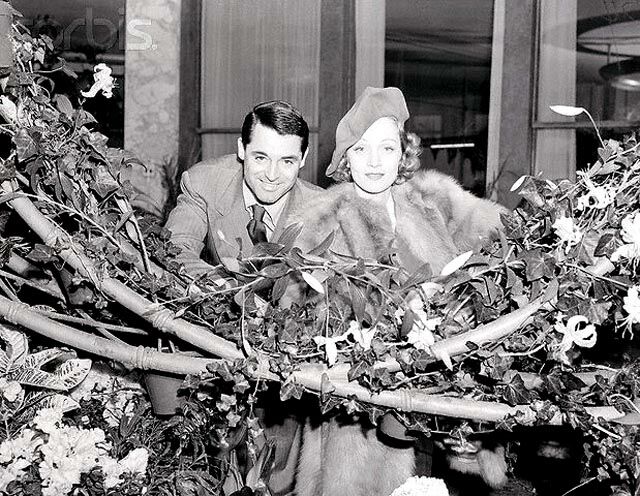
The great Carry Grant and the amazing Marlene Dietrich are seen in the ‘Winter Garden’
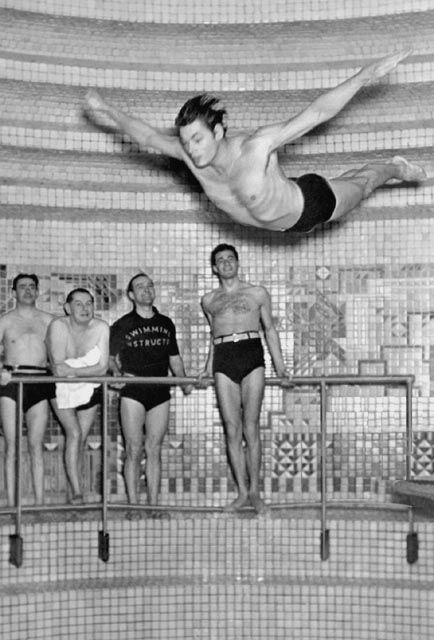 -
- 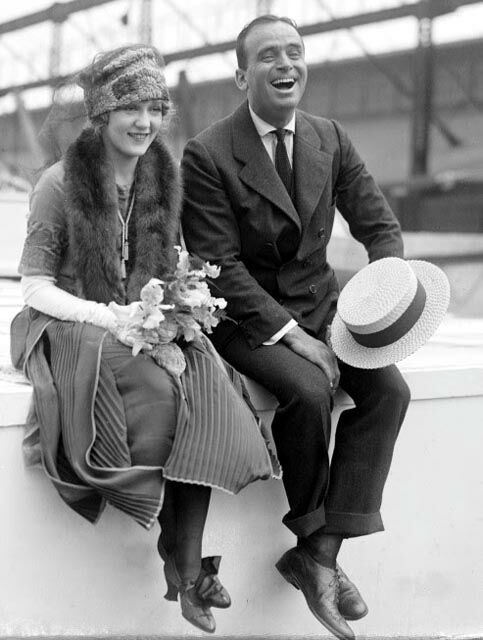
Left we see “Tazan” or actor Jonny Weismuller – Right is the actor Douglas Fairbanks and the wonderful Mary Pickford
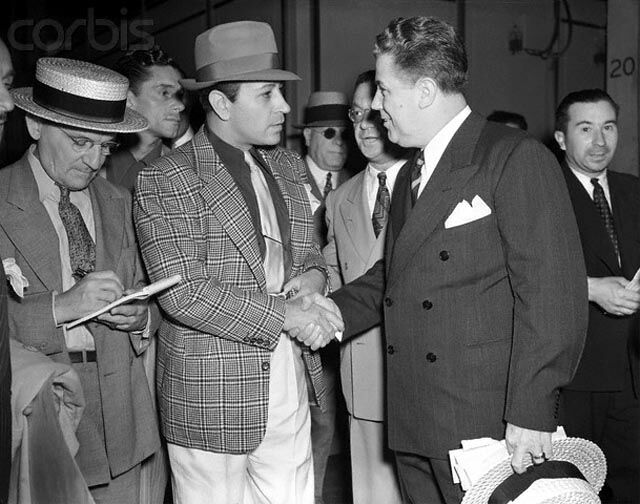
Major Edward Knight the Publicity Director of the “French Line” is seen welcoming polished actor George Raft
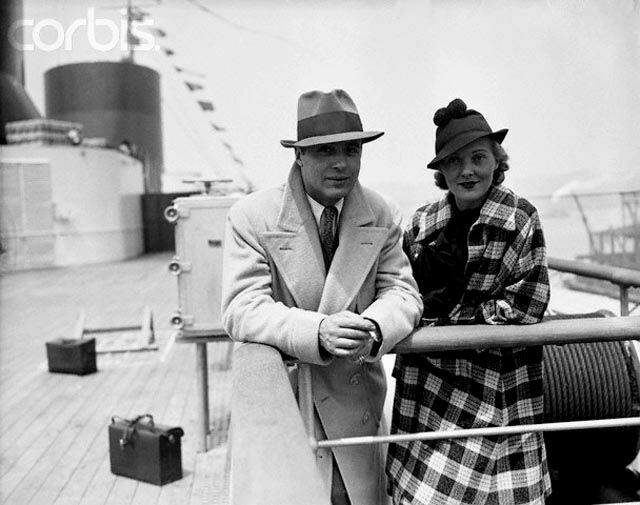
Actors
Charles Boyer and Pat Patterson are topside having just boarded in
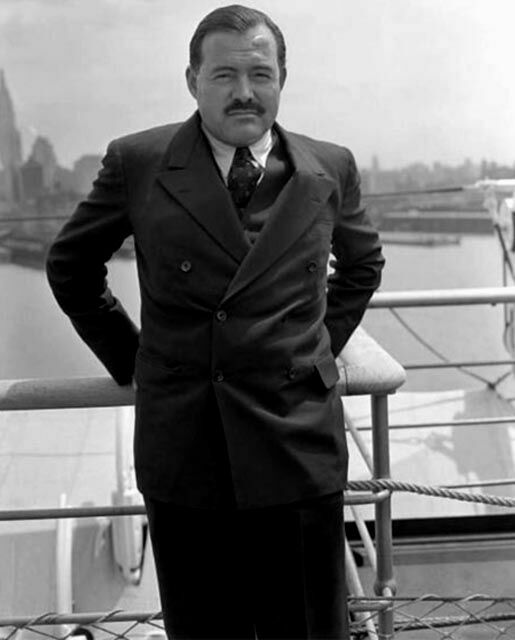
The great Author Ernest Hemingway famous for countless great books and movies, including;
“The Old man and the Sea”, “A Farewell to Arms”,
“For Whom the
Other Accommodations:
Then just one step down from these magnificent accommodations were the ten more Suites, each being a Suite Deluxe and they were decorated by a different designer, mostly in the Art Deco style, however, there was only one Suite named “Nelson” which was very different to every other suite on the ship, for it was not in the Art Deco Style, but wholly created in the Louis XV style as can be seen below;
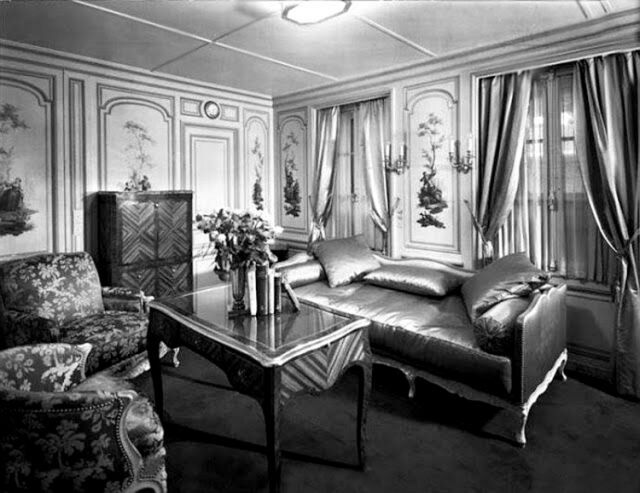
Above & below: Suite Deluxe “Nelson” its Lounge and Bedroom - rooms #188-90 on Main Deck
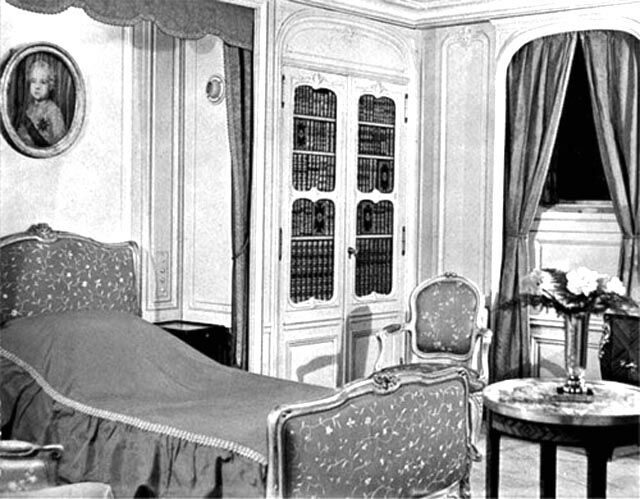
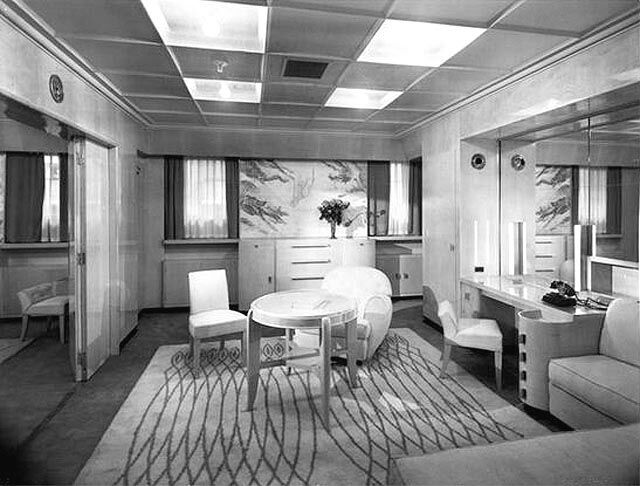
Here is one
of the Suites Deluxe and this one was named “
“Below” are several other Staterooms both a Twin bedded as well as an inside single bed room and all of course had private facilities. Staterooms on Decks A, B and C-decks were very similar and again all had private facilities.
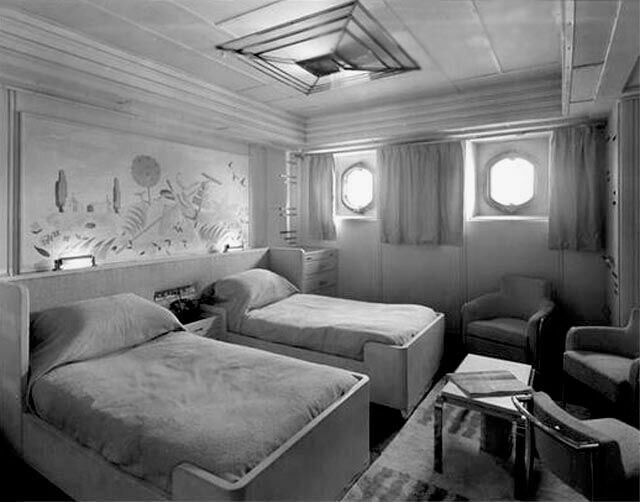
And here is a Stateroom with a private bathroom # 140 on Main deck
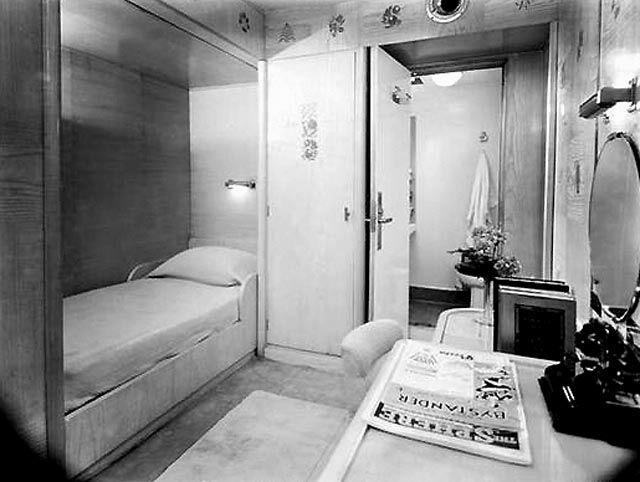
This is a single bed inside Stateroom with private facilities #109 also on Main Deck
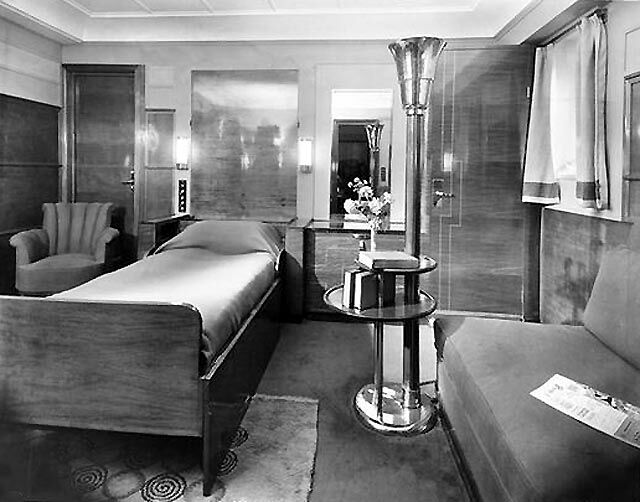
And finally here is a single bed outside Stateroom with private facilities #529 on C Deck
********************
A-Deck:

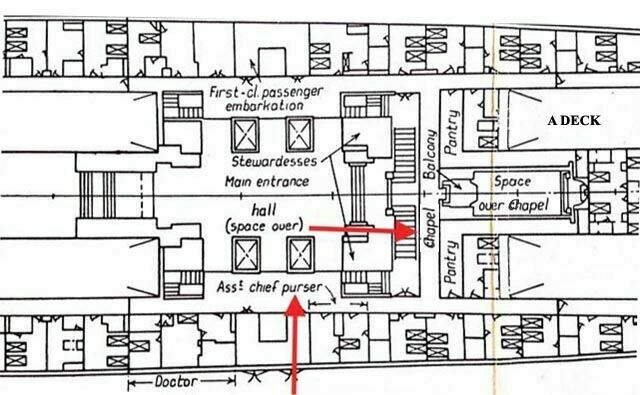
Here is a partial plan of the (higher) Entrance Hall area
It does show the space over the Chapel, which was down on B Deck, but aft of it on this Deck there was a balcony. The ships doctor’s facility is seen just aft of the starboard entrance, although there was a hospital
********************
B-Deck:

This deck, beside another beautiful Foyer, there was one beautiful venue and that was the spectacular 100 seat Chapel but it did have a balcony on the deck above.
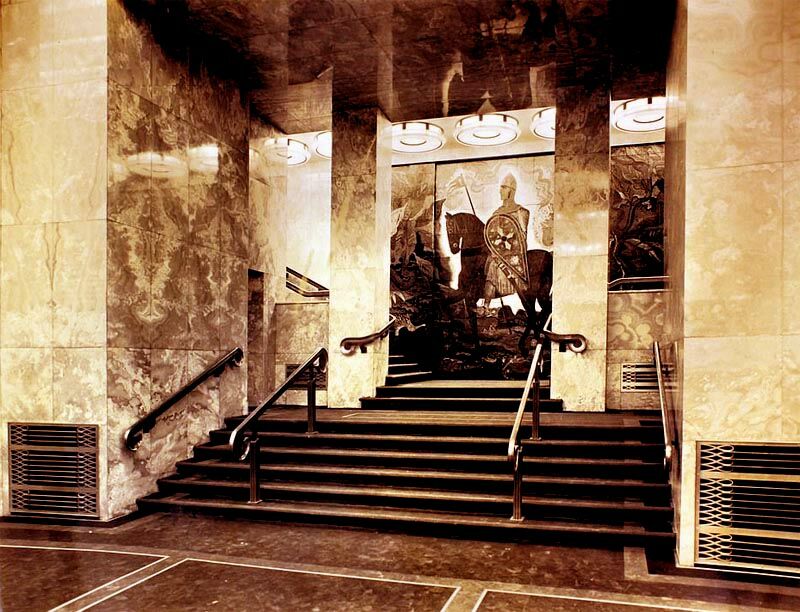
To enter the Chapel you needed to climb these stairs, and the centre door would slide to the left
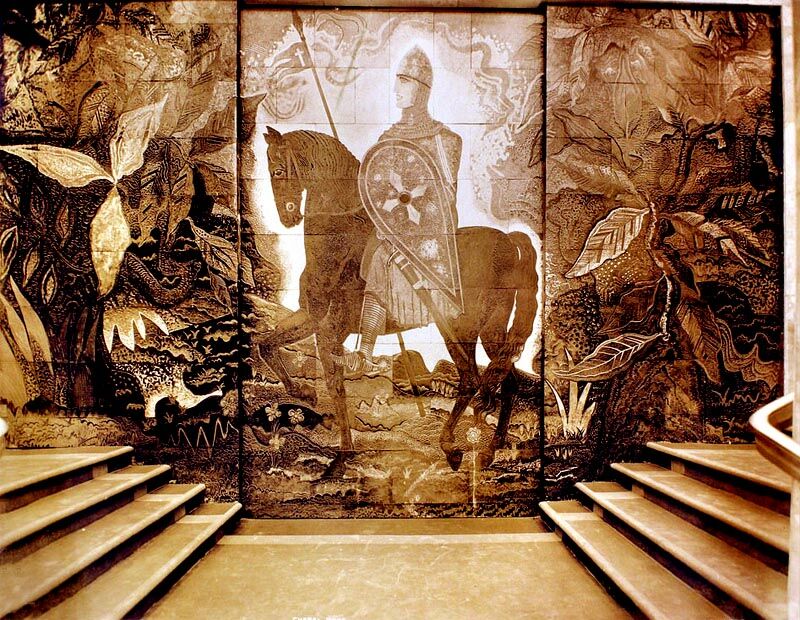
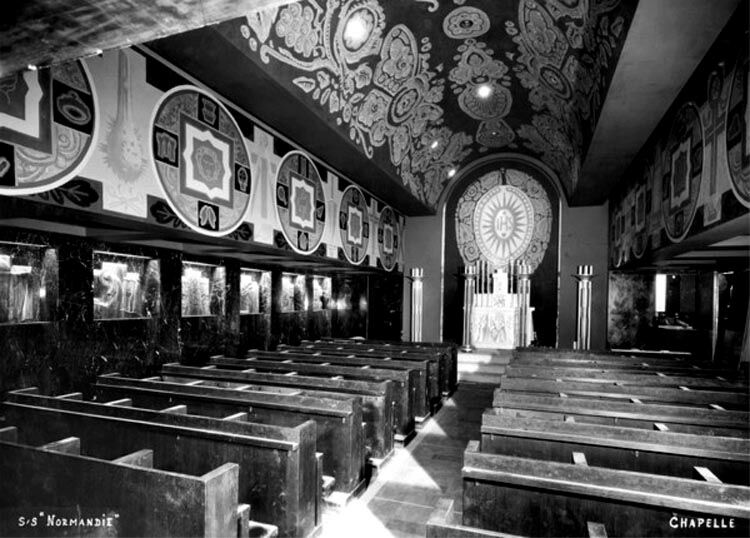
Above & below: Two views of this spectacular Chapel in black and & white and a postcard in colour revealing this black & gold Chapel, with some other colours in the paintings
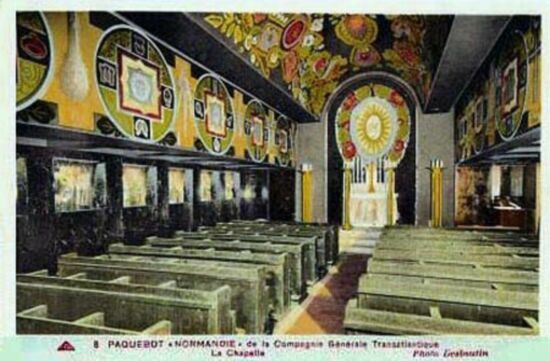
The rest of this deck is occupied by a range of accommodations including some fine luxury Staterooms, and all staterooms had private facilities.
********************
C-Deck:

Let us commence where Guests usually first stepped on board the “Normandie” and that was at the huge Entrance Hall on C-Deck (although at times due to tides the one on A Deck would be used). The Hall was just in front of the massive Dining Room and its Grand Entrée Hall.
The magnificent Grand Entrée Hall, was where Guests could relax if they so wished before being escorted to their Suites, and Staterooms.
The Entrance featured magnificently designed what were pieces of art that were actually the four elevators created of golden metalwork, which was simply stunning, and their interiors were just as beautiful. But that was ‘Normandie’ all over, for luxury would hit you from the second you stepped on board!
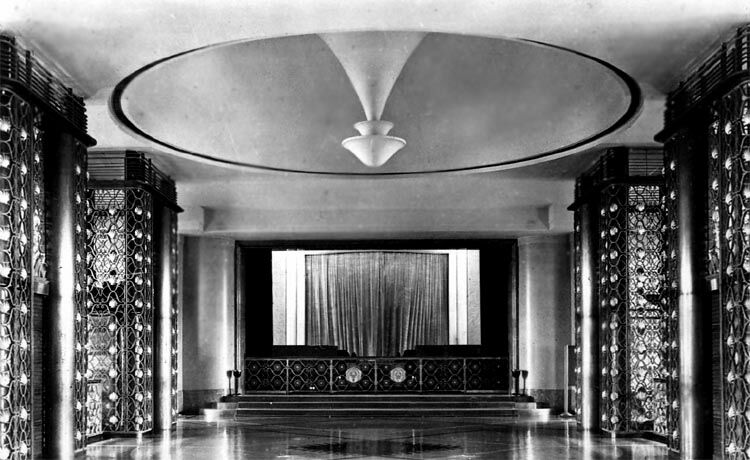
This is looking to the entrance which are hidden behind the curtains, although this is a black and white photo,
to get an idea what the area looks likes, see the colour photograph below
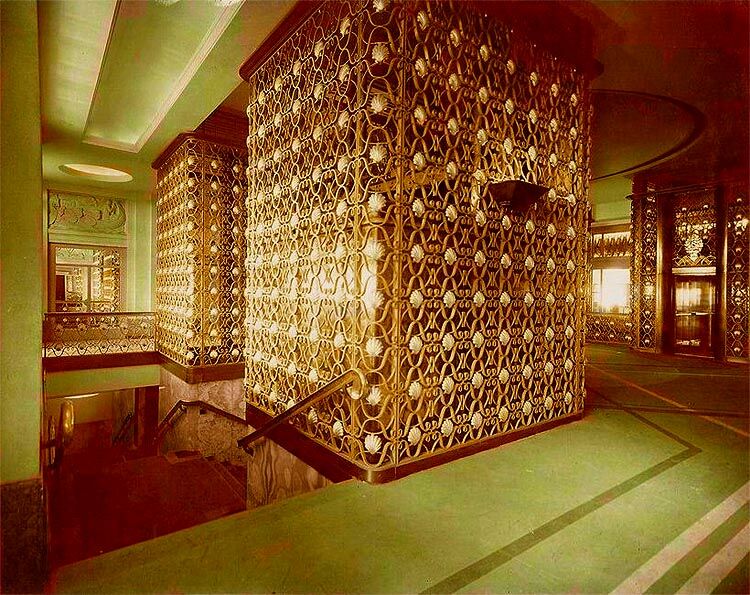
The Entrance Hall had four golden elevators (lifts) as on each deck, with a stairwell behind them
Dining Room:
The first-class public venues were the largest the world had ever seen at sea. In particular, the massive light-flooded dining room of the ship was legendary. Heavy bronze-ornamented doors, designed by Raymond Subes, led the way into the dining hall. Twelve Lalique glass pillars emerged from the floor in two rows across the hall, thirty-eight light columns stood against the wall, and two giant chandeliers hung from the ceiling to create an atmosphere of illuminated grandeur.
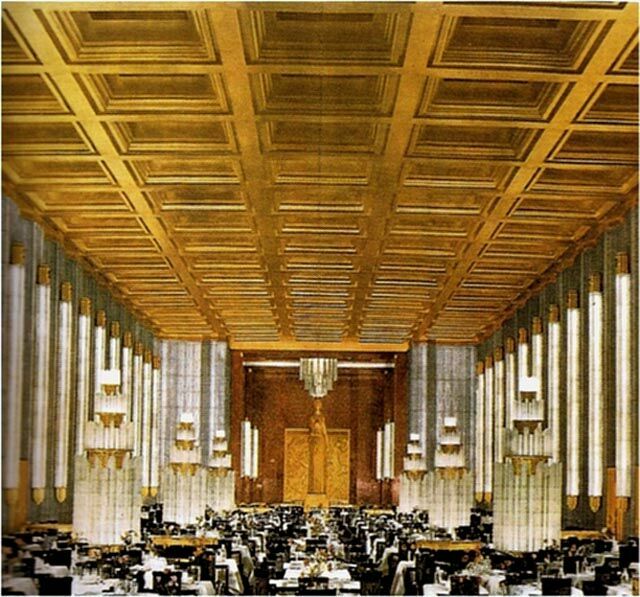
This fine Dining Hall was full of gold,
A continuous room of this size, never seen on any ship before, was made possible by splitting the ventilation ducts of the ship’s boilers in two and running them along the outside walls of the ship to reunite at the funnels. The dining hall could accommodate up to 1,000 guests at one seating, but generally seated around 700, and the superb food was famous for being served only the choicest creations from the French cuisine. Dinner on board the Normandie was more of a lavish banquet consisting of seven “hors d’oeuvres”, “five varieties of soup, a choice of two fish dishes, braised lamb, roast beef and chicken, duck in orange sauce, various vegetable and potato dishes, four different pasta creations, a cold buffet with salads, meats and cheese, sweet puddings, French pastries, numerous ice cream flavours, as well as fresh fruit. Naturally, such fine and abundant food had to be accompanied by carefully selected wines, as well as the finest tea and coffee.
The Dining Room’s glass walls were by “Labouret” and were constructed with a layer of mirrored glass that was covered with another layer made of glass “lonzenges” interspersed with vertical corduroy like strips of hammered glass. This outer layer prevented the walls from having a reflective quality like at the famed “Hall of Mirrors” thus the glass provided a shimmering effect being further enhanced by illuminating the walls from within. With glass everywhere it continued with the light fixtures that were provided by “Lalique” including two very large chandeliers hanging above and twelve firepots placed between a series of tables.
Although the firepots were a visual delight, they
caused problems for the stewards and waiters who complained that they were
unable to manoeuvre easily around the tables despite the fact that the Dining
Room was the ship’s largest room, considering it was 93 m - 305 ft long,
14 m - 46 feet wide, and 8.53 m - 28 feet (three decks) high. In fact the
Dining Room on the “Normandie” was actually longer than the
“Hall of Mirrors” at “
But most big and important venues on board had a large Entrée Hall, as did the Dinning room.
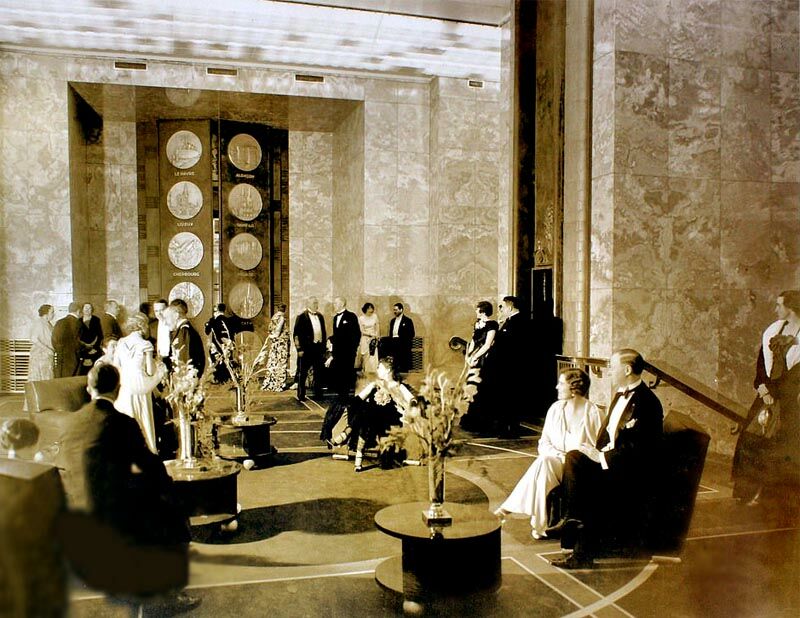
The Grand Entrée Hall to the Dining Room these famous doors were 6 m, or 20 ft high
The ten medallions featured on the doors
represent large cities of
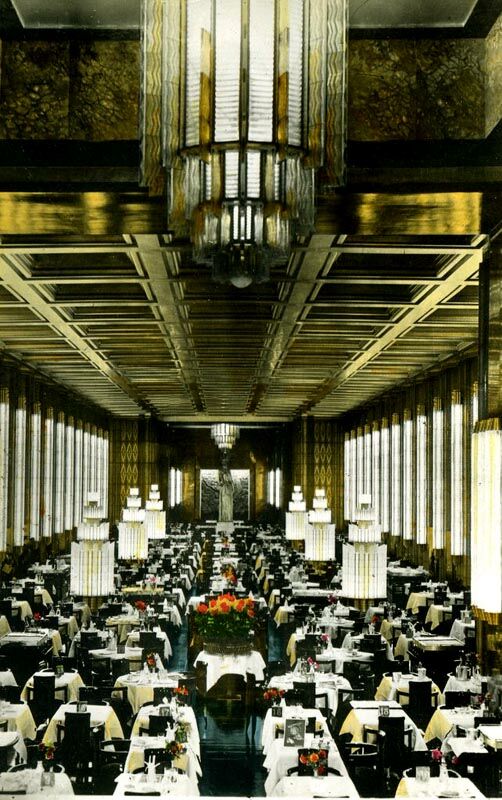
Above & below: Two views of the Dining Room that are identical, but one is in full colour
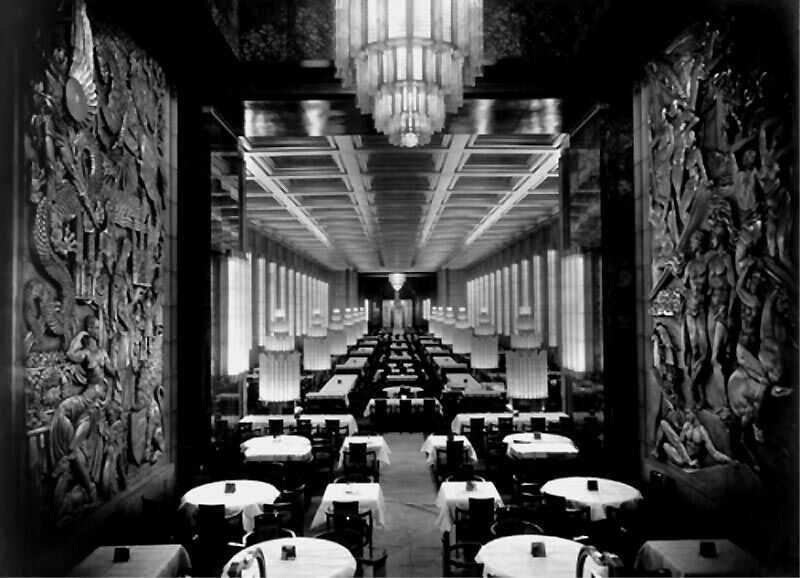
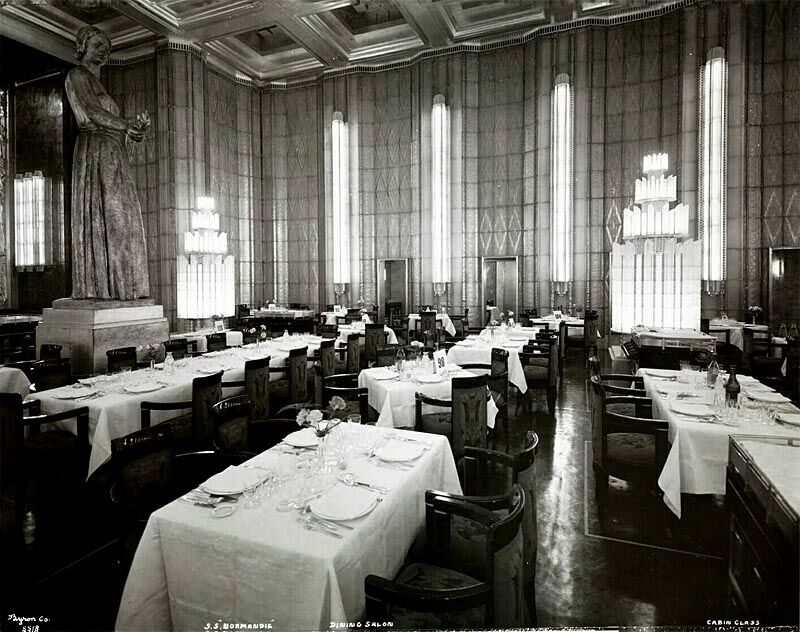
This is what was called High Class Dining!
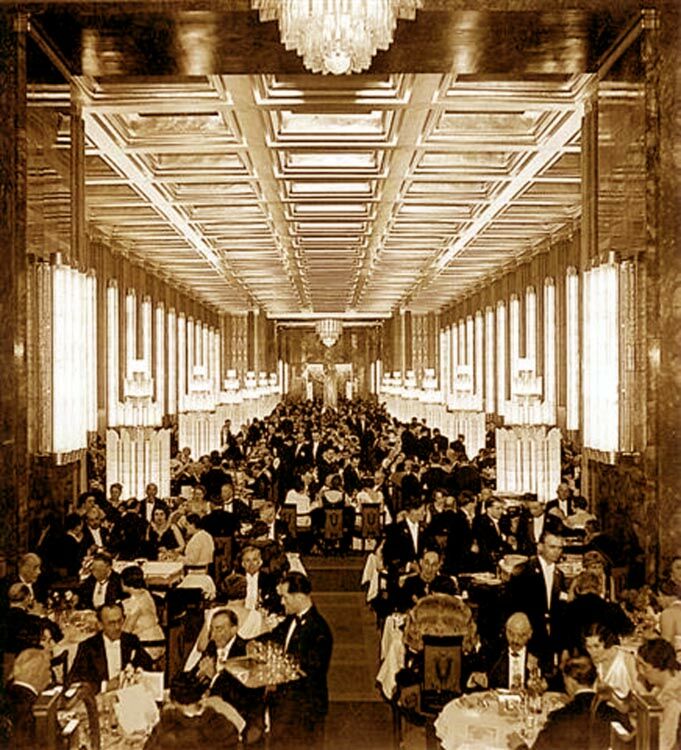
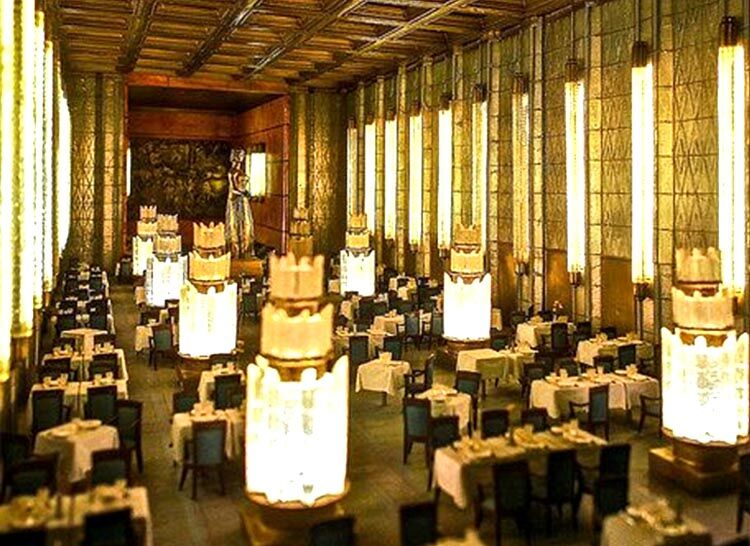
This venue was beyond belief, but was it really too much and over the top?
Like on B Deck the rest of this deck is occupied by a range of accommodations including some a number of luxury Staterooms, and all staterooms had private facilities.
********************
D-Deck:
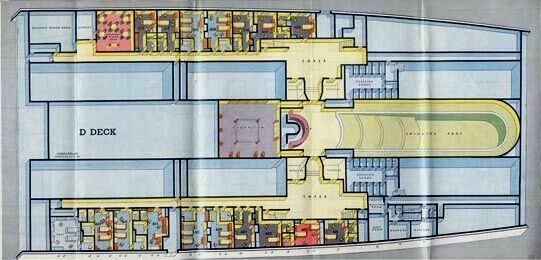
Down on D Deck was the 80 feet long fully tiled indoor pool had graduating levels and it had a spectacular Bar at the aft end of the pool.
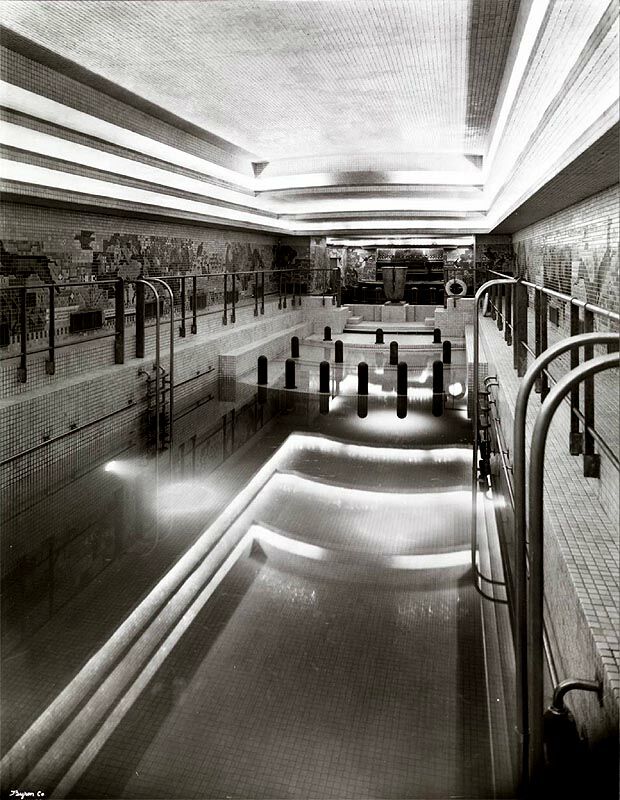
Above & below: Three views of the superbly huge Pool that has many depths and its popular Bar
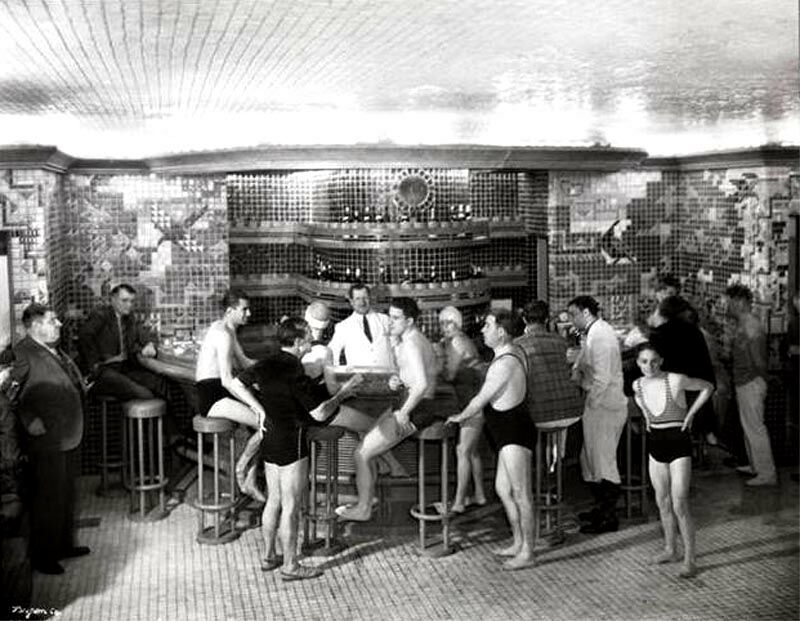
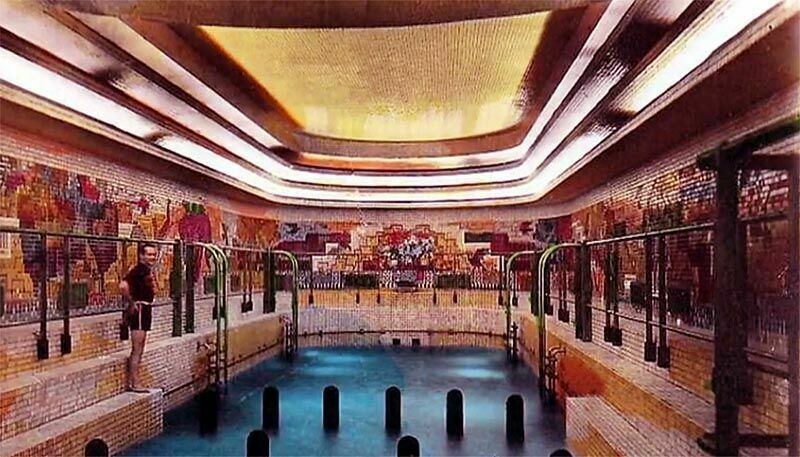
Aft of the pool was a spacious and a comprehensive Gym, with a variety of equipment, peddlers, boxing, climbing weight lifting and so much more. An instructor was always at hand to assist.
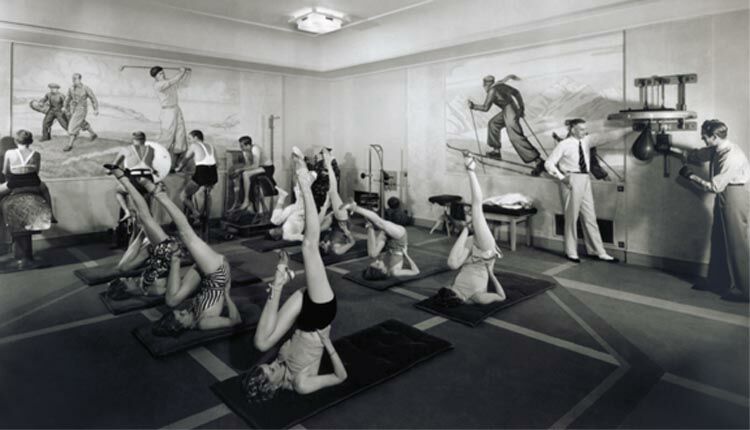
The Gym
Other Facilities:
There were other passenger facilities of course, such as the Ladies Beauty Salon and the Men’s Hair Dressing Salon.
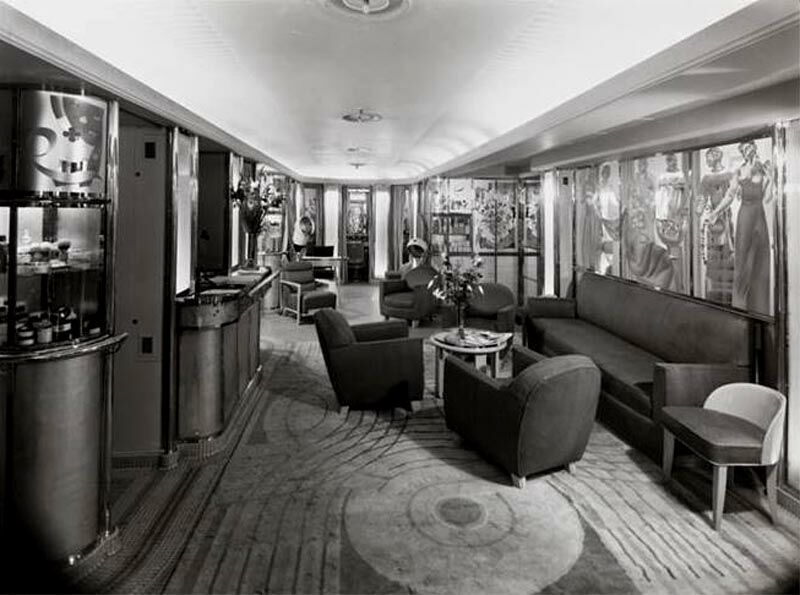
The elegant Beauty Salon had a wide range of facilities
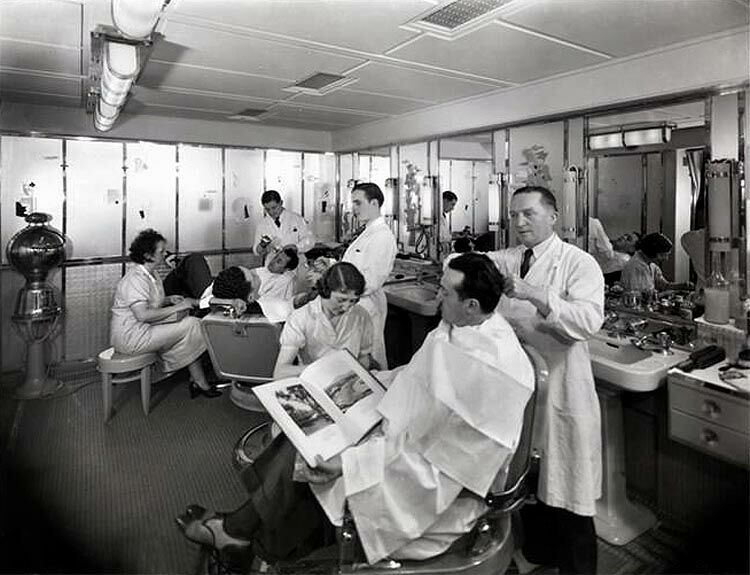
And here is the Men’s Hair Dressing Salon
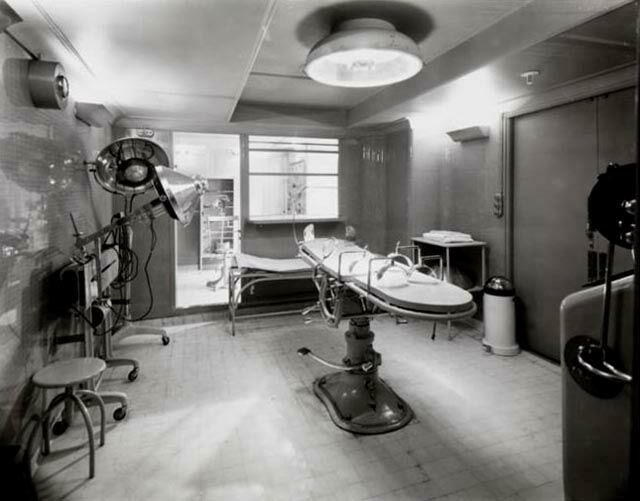
Of course like all ships, there is a Doctor’s Surgery, but also should there be a need a theatre
********************
This Concludes Page One:
The S.S. Normandie was a very BIG ship in her
day, and thus this will be a big feature covering all her interiors, as I have
not as yet covered either the Second (Tourist) or Third Classes and her amazing
story continues with a refit a rebuild and refit and she is given four bladed
screws as well. I will cover her short career to World Word Two and then her tragic
final seven years when she was stuck in
Page Two will include her Specifications & details; then Page Three will have the closing items including Deck Plans.
*********************
Remembering the Great …
S.S. Normandie
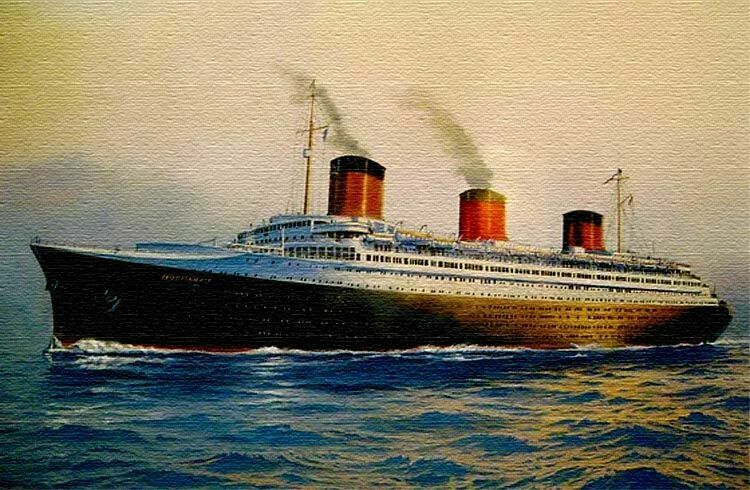
A fine postcard of the magnificent looking S.S. Normandie
*********************
S.S. Normandie INDEX:
Page One - Construction, Maiden Voyage & First Class Interiors - This Page.
Page Two – Second (Tourist) & Third Class Interiors, her Career, WW2 and her sad demise.
Page Three - Extras including Deck Plans.
Other French Line Ships:
S.S. Ile de France - 1927 to
1959.
S.S. Paris - 1921 to 1939.
Sit down and relax and view this excellent full colour 50 minute video on the S.S. Normandie
“On Board the Normandie”
To view a 6 minute YouTube “British Pathe” video of her maiden voyage departure use the link below
S.S. Normandie departs on her Maiden Voyage
“Blue
Water Liners sailing to the distant shores.
I watched them come, I watched
them go and I watched them die.”
Featuring over 1,435 Classic Passenger Liners, Passenger-Cargo Liners & Classic Cruise Ships!
Or ENTER HERE
For interest: Sadly an email service to ssMaritime is no longer available, due to the author’s old age and chronic illness as well as being disabled, etc. In the past ssMaritime received well over 120 emails per day, but Mr. Goossens can no longer handle same. He sincerely regrets this!
*********************
ssMaritime.com & ssMaritime.net
Where the ships of the past make history & the 1914 built M.S. Doulos Story.
The Author has been in Passenger Shipping & the Cruise Industry for well over 60 years
In addition he was the founder of “Save the Classic Liners Campaign” in 1990.
Please Note: ssmaritime and associated sites are 100% non-commercial and the author seeks no funding or favours of any shape or form, never have and never will!
Photographs on ssmaritime and associate pages are by; the author or from the author’s private collection. In addition there are some images that have been provided by Shipping Companies and private photographers or collectors. Credit is given to all contributors. However, there are some photographs provided to me without details regarding the photographer/owner concerned.
This notice covers all pages; although, and I have done my best to ensure that all photographs are duly credited and that this notice is displaced on each page, that is, when a page is updated!
ssMaritime is owned & © Copyright by Reuben Goossens - All Rights Reserved

