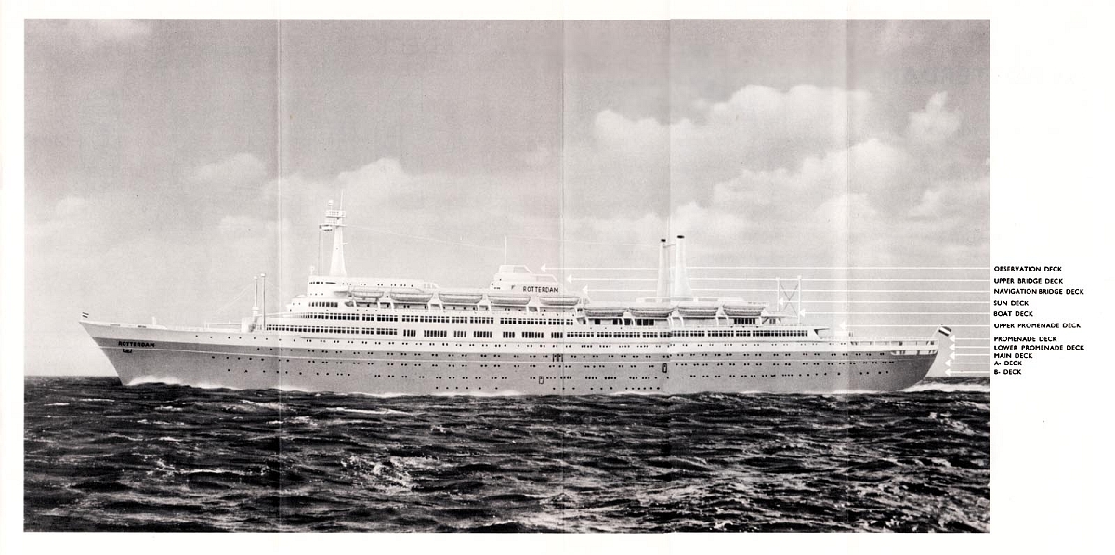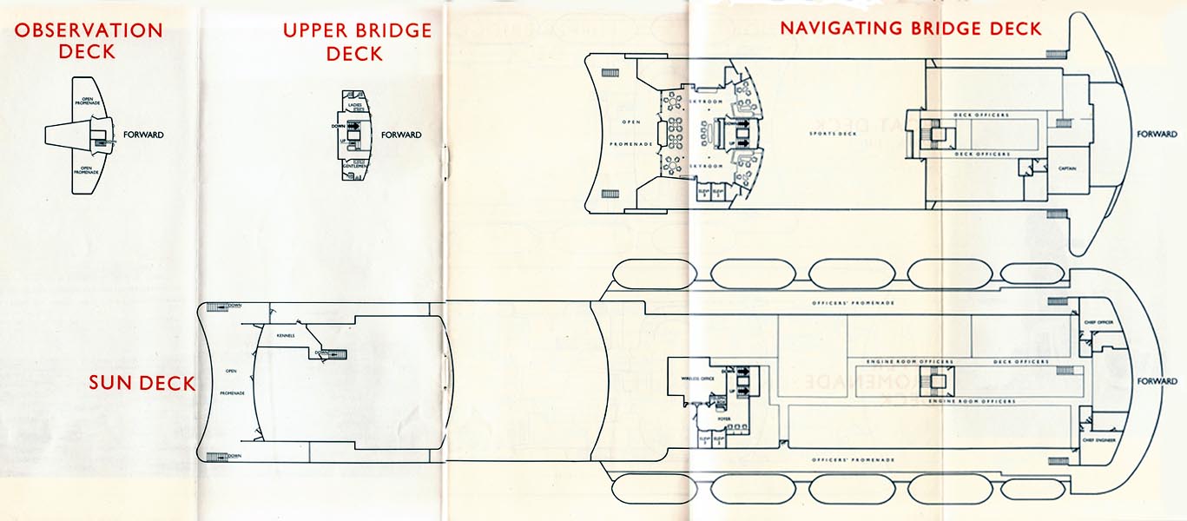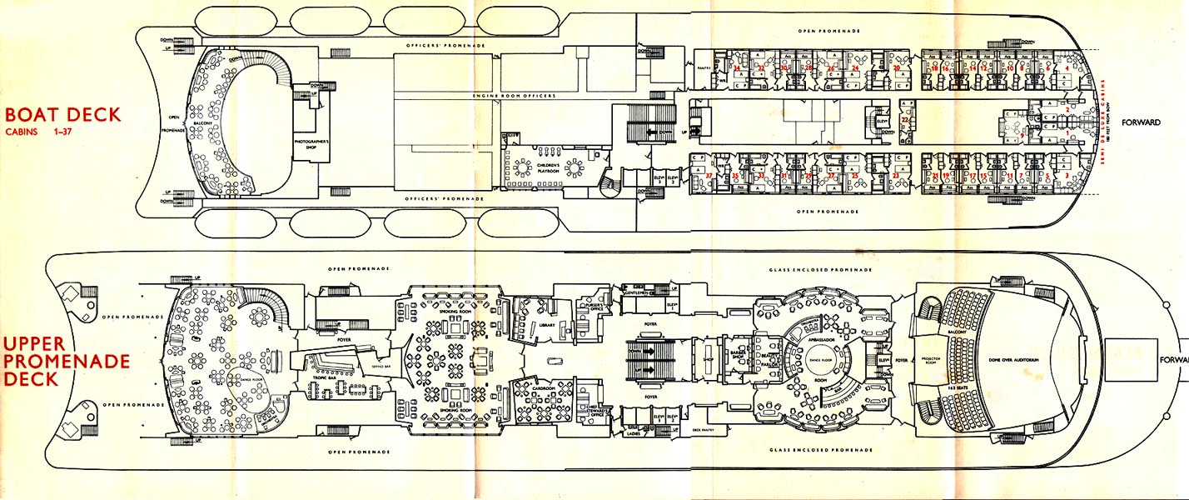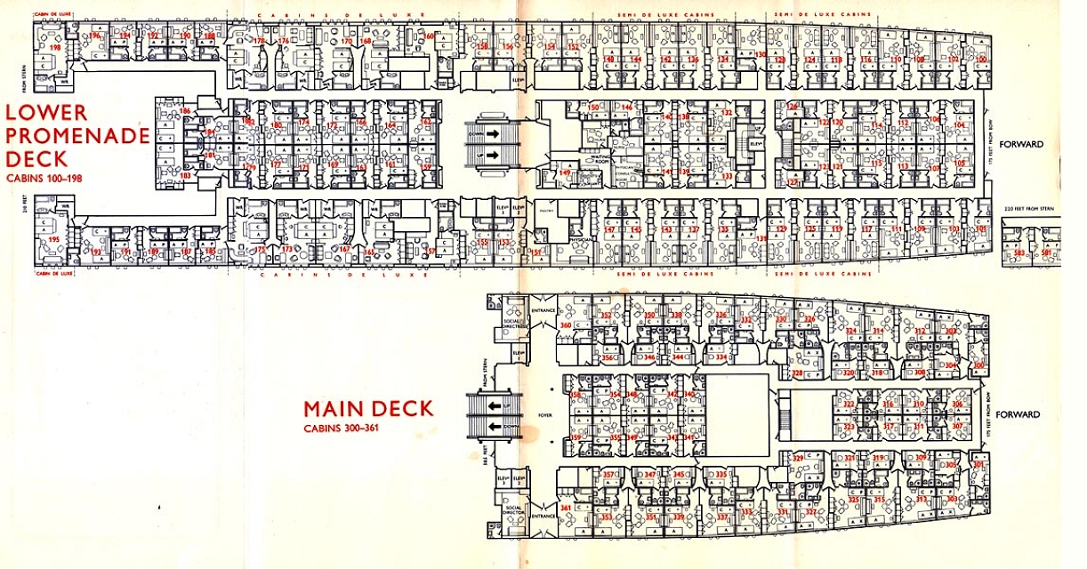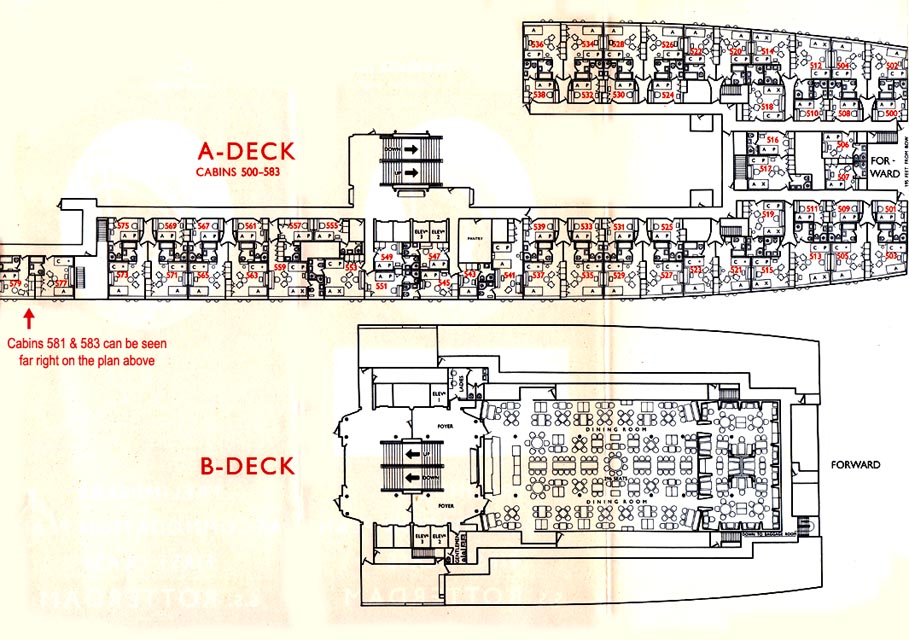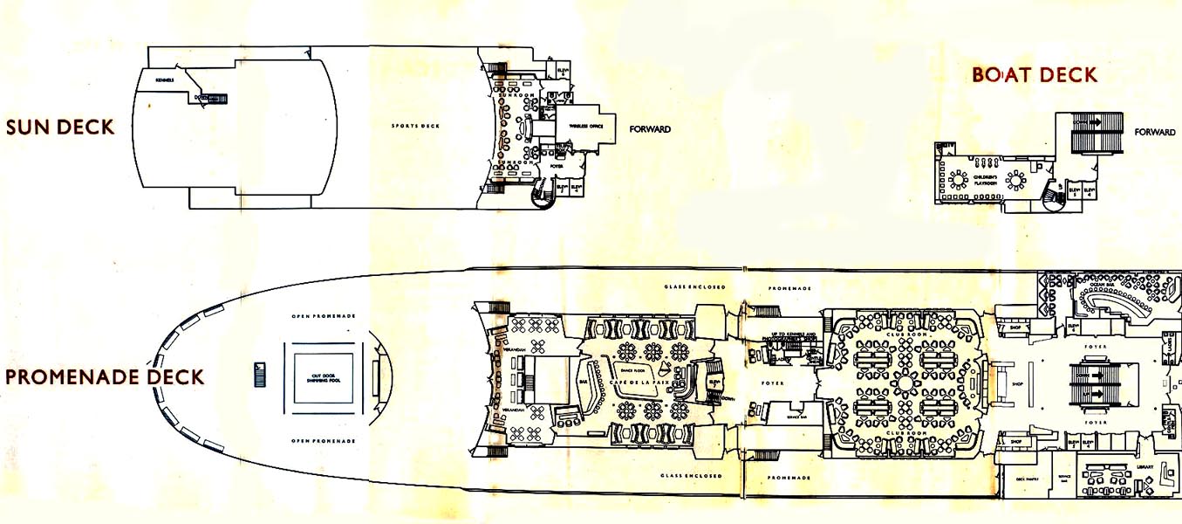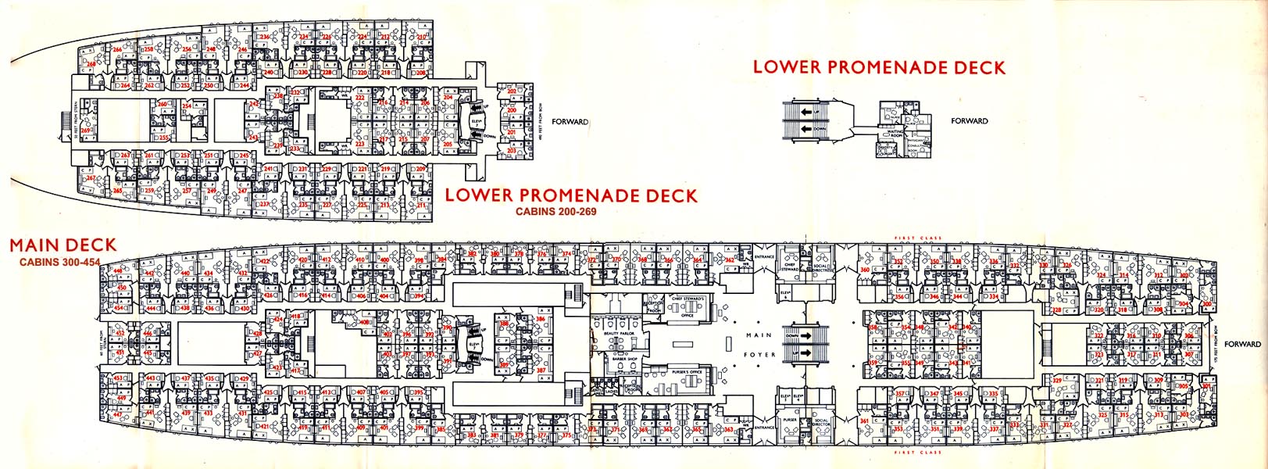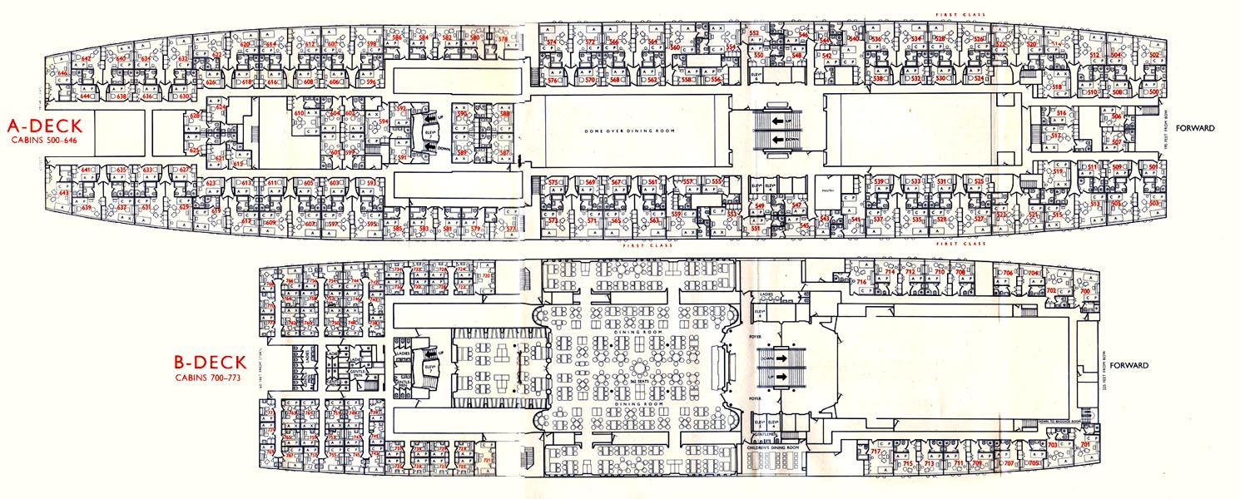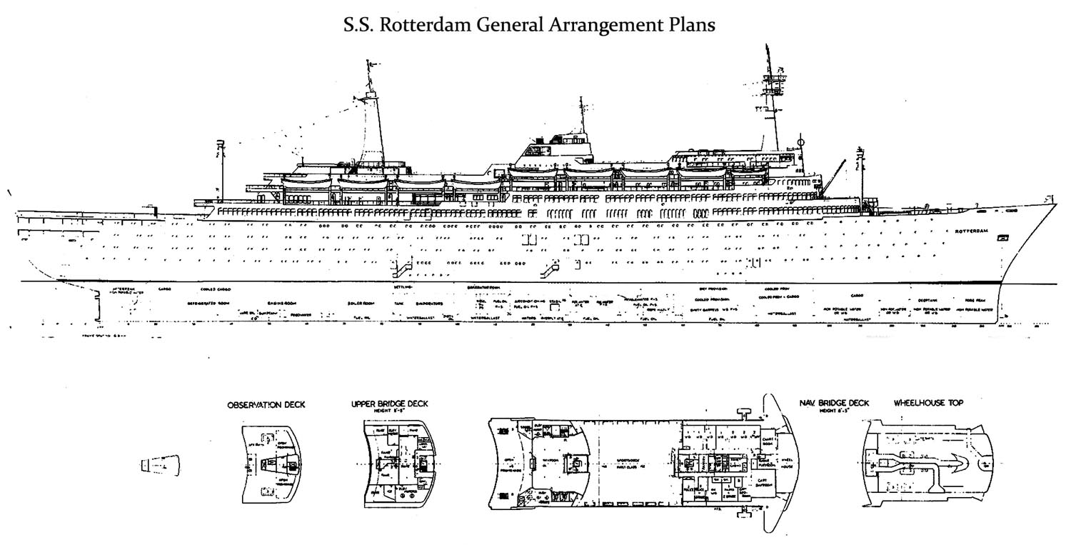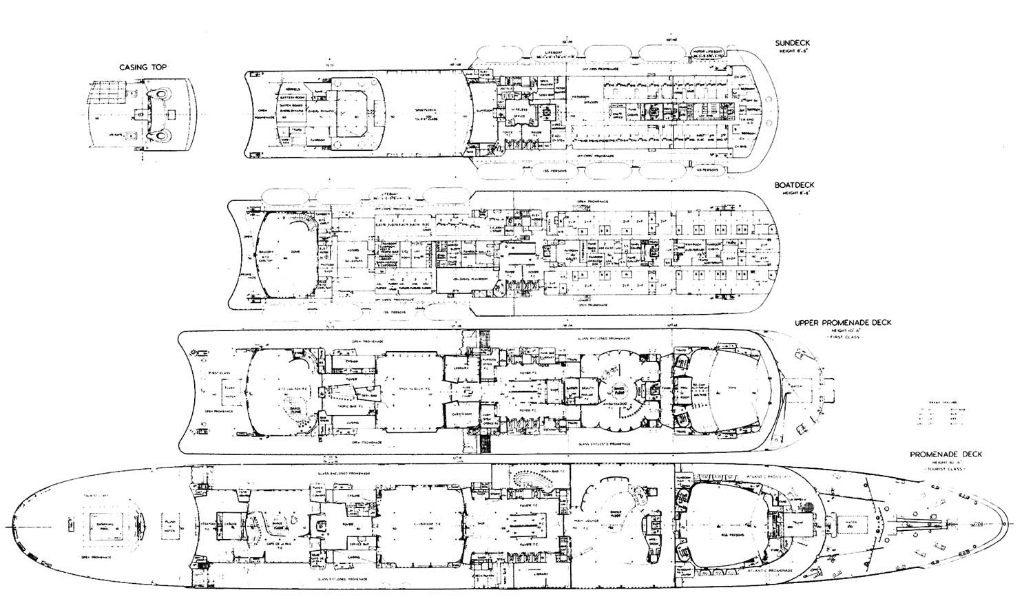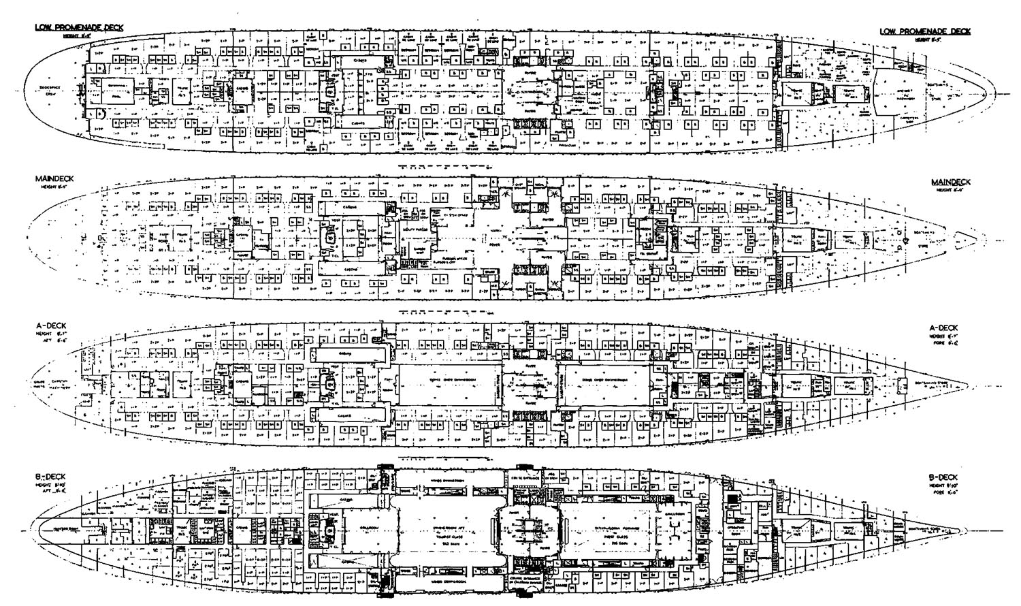Please Note: Firefox and some other search engines are not suitable – Use “Internet Explorer” for this page to load perfectly!
Click the logo above to reach the ssMaritime FrontPage for News Updates
& “Ship of the Month”
With
Maritime
Historian
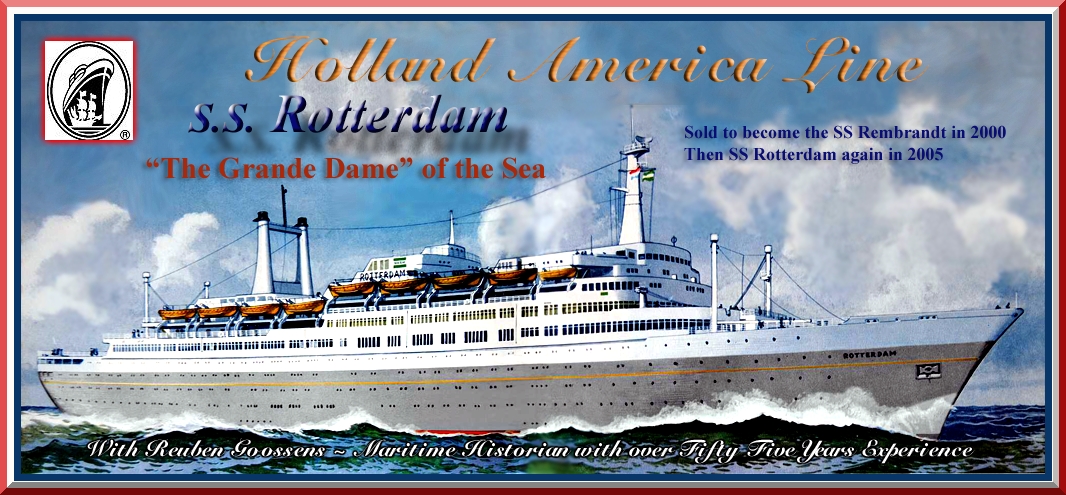
Liner & Cruise Ship Deck Plans
Please Note:
If you arrived at
this page via a search engine: Please read Part One first!
PLEASE NOTE: This Eight Page SS Rotterdam V Feature has been
completely updated as well had five brand new pages added. However, I wish to
announce that this feature is in reality a new work is also my very last ever
work that I will do for ssmaritime or for any other of my sites. I have done so
for reasons that may be well known to many of my regular readers. Therefore, I
have now fully retired and will sit back and I am joyful with what I have
achieved and I trust that you will enjoy reading the well over 620 classic
liners, and other ships that are online! Thank you for your wonderful support I
has been greatly appreciated!
Best wishes,
Reuben Goossens.
Maritime Historian & Founder of the “Save The Classic Liners
Campaign.
And the “Save The SS Rotterdam Campaign.”
1959 -
Preliminary Accommodation Plans
The two first plans I
have are the very first edition and are dated January 1959 therefore they are
the “Preliminary Accommodation Plans” of the ship that would become
in due course “The Grande Dame of the Sea” SS Rotterdam.
The First Class cover
is red and white, whilst the Tourist Class is a pleasant blue and white. Both
feature the traditional HAL logo of a towering bow of a two-funnelled liner,
which is said to be the SS Nieuw Amsterdam with the historic vessel of 1609 the
“Halve Maen” on which Henry Hudson discovered the Hudson River and
New Amsterdam (later
The scanning
process:
As you can imagine, it was quite a feat scanning these two Deck Plans, for they are very long and I only have a scanner that facilitates A4, thus I had to scan them piece by piece and then carefully put them together using Photoshop ensuring to keep the size the same. In the Tourist Class section, I did lose a very small section, being mostly a deck name, but I did fix that by adding it anew.
First Class Deck Plan
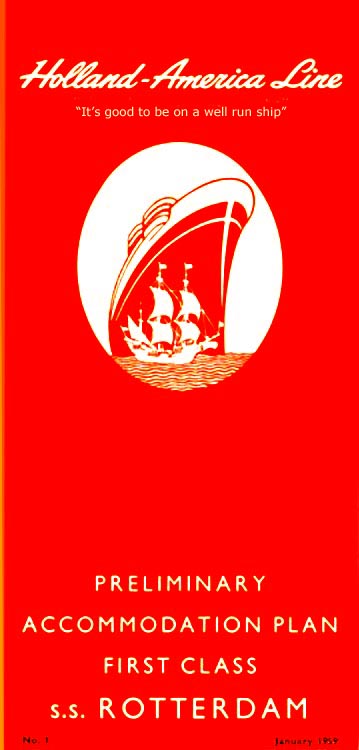
Above is a copy of the First Deck Plan Cover!
This is the opening page to both
the First and Tourist Class Deck Plans
For a larger version of any of
these plans just Click HERE or on the actual Images Above or
Below and they will open. When
the plan opens,
You will note that it will reduce in size, but just click
on the image and it will return to its original large size!
Some plans will be very large below, just use the
Scroll bar to move the image to be able to see all the
Plan!
Click
Plans to enlarge
Click
Plans to enlarge
Click
Plans to enlarge
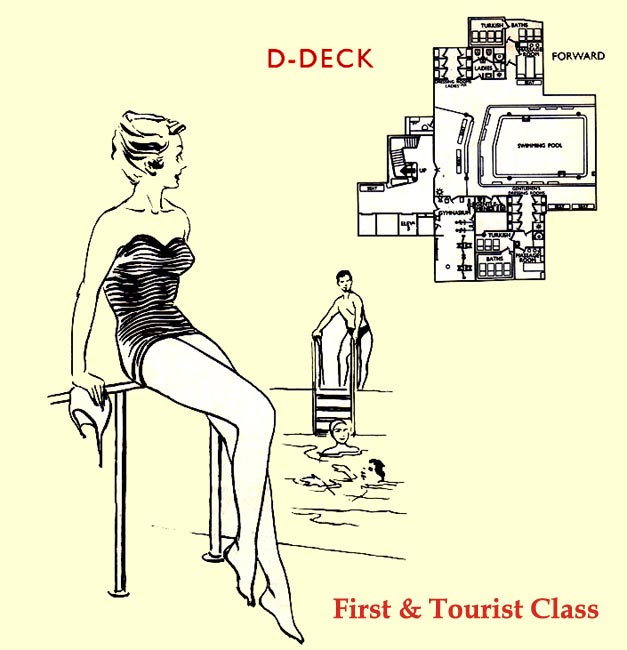
The First Class Indoor Pool is available to Tourist Class during inclement weather at advertised times
The Indoor
pool plan does not enlarge!
This completes the First Class Deck plans from Observation Deck down to D Deck. Obviously Promenade Deck is not shown, as it is entirely devoted to Tourist as we will see below!
****************************
Tourist
Class Deck Plan
As you can imagine,
it was quite a feat scanning these two Deck plans, for they are very long and I
only have a scanner that facilitates A4, thus I had to scan and then in
Photoshop carefully put them together ensuring to keep the size the same.
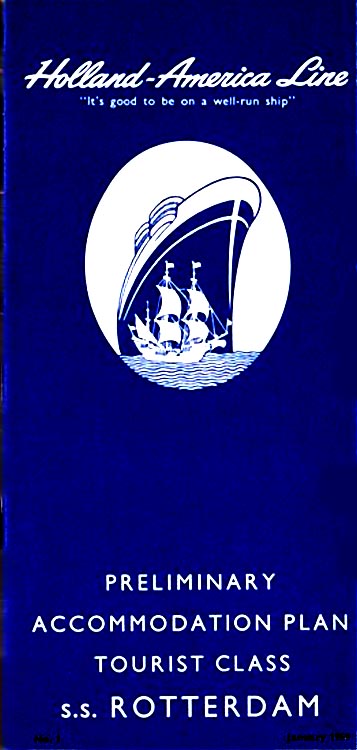
As this Deck Plan was too long
for the page, I split it and the forward section of Promenade Deck is below
–
However
just Click the above section of the Plan to enlarge as it will come up as one
big Plan!
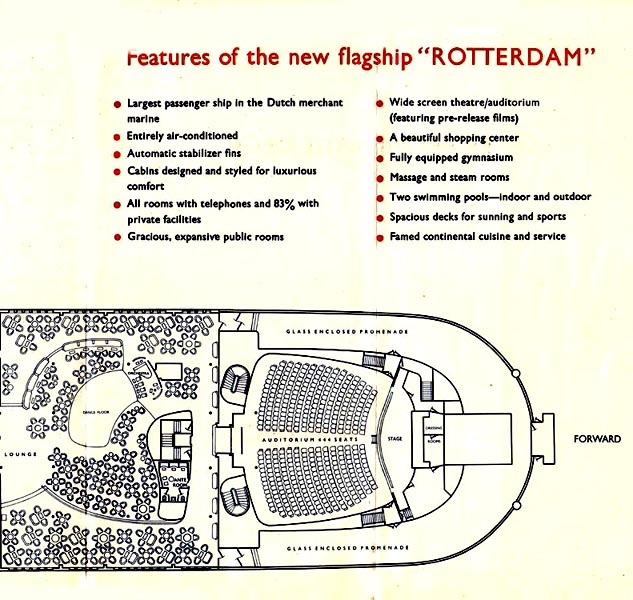
This is the forward section of
“Promenade Deck” featuring the Queens Lounge and the Theatre
Click
Plans to enlarge
Click
Plans to enlarge
****************************
First Class
Deck: Venue & Seats:
Navigation/Bridge Deck………………….Sky
Room - 50.
Upper Promenade Deck ………….………Theatre
Balcony - 163.
Upper Promenade Deck……………. Ambassador Room - 142.
Upper Promenade Deck…………..………Library/Writing
Room - 8.
Upper Promenade Deck…………….…….Card Room - 28
Upper Promenade Deck……………….….Smoking
Room - 130.
Upper Promenade Deck……….………….Tropic
Bar - 53 including Barstools.
Boat & Upper Promenade Decks……..Ritz
B Deck………………….………………….………Odyssey
Dining Room - 260.
Tourist Class
Deck: Venue & Seats:
Sun Deck………………….……………………..Sun
Room - 50.
Promenade Deck………………….………….Theatre
- 444.
Promenade Deck…………….…….…………Queens
Lounge - 500.
Promenade Deck………………….…….……Ocean
Bar - 50.
Promenade Deck……….………….…………
Library/Writing Room - 22.
Promenade Deck………….………….………Club
Room - 150.
Promenade Deck………………….…….……Café
de la Paix - 112.
Promenade Deck………………….…….……Verandah - 60.
B Deck………………….………………….………La
Fontaine Dining Room - 510.
****************************
The “Rotterdam Dry Dock Company” General Arrangement
Plan as built
Below is the overall
“General Arrangement Plans” that reveals SS Rotterdam’s details
exceptionally well and you will be able to see on the single plan that all
lounges for First Class are all located on Boat and Upper Promenade Decks,
whilst those of Tourist Class cover the full length of Promenade Deck. The
Dining Rooms for both Classes are located together on B Deck, and are separated
by a Central Lobby. Each Class reaches it by the very same Central Staircase,
yet they never meet! For this is the famous “Secret Stairwell,” I
have written about earlier on Part One! Of course the lifts (elevators) are
programmed to stop at the relevant decks!
Each Plan
Section below has an enlarged version online, just click on the one you wish to
view and it will open in a new page!
PS: When the plan opens, it will reduce in size, just
click on it and it will return to its original large size!
Click
Here or the Plan above for an enlargement
Click Here or the Plan above for an enlargement
Click Here or the Plan above for an enlargement
****************************
1980
Cruise Plan
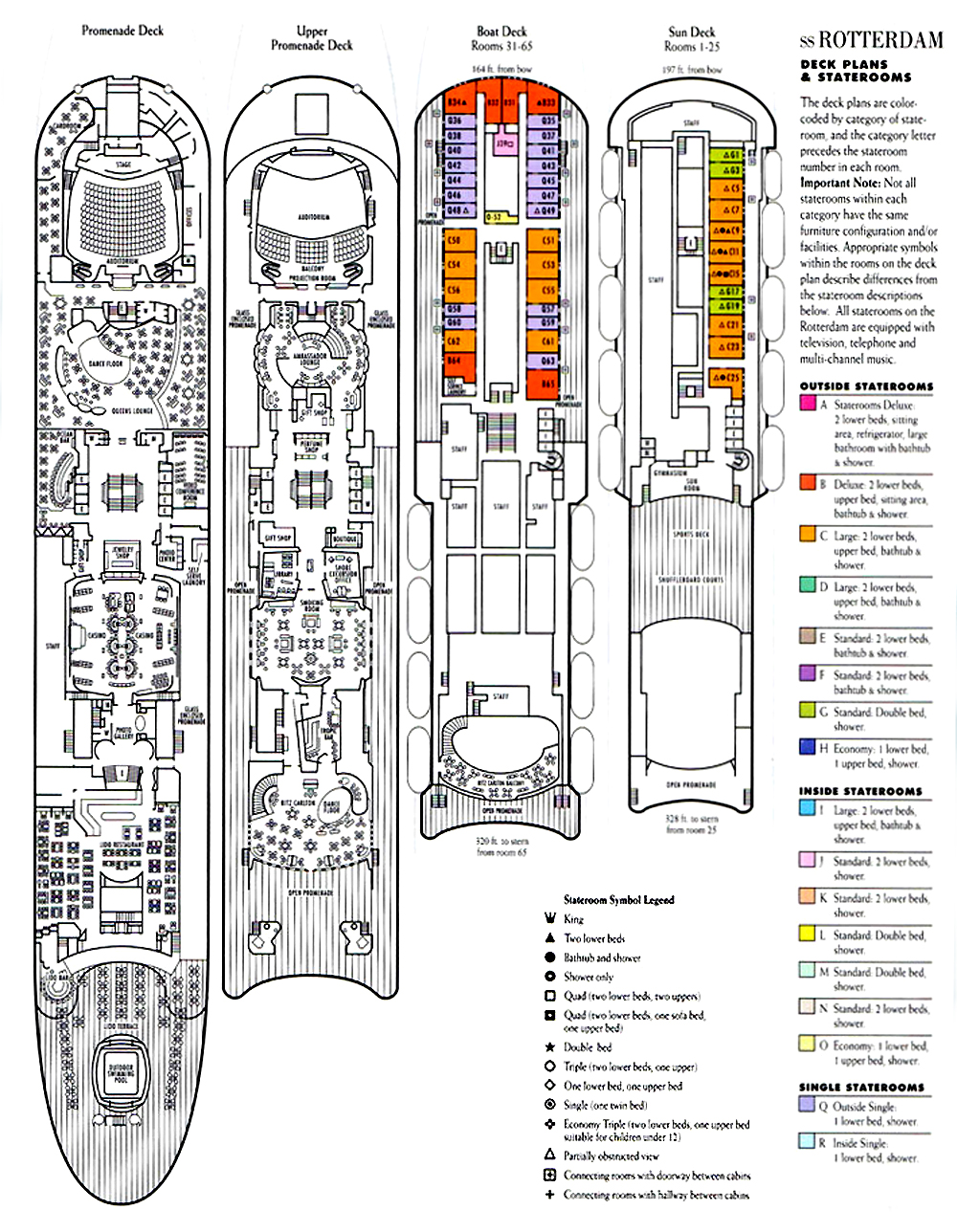
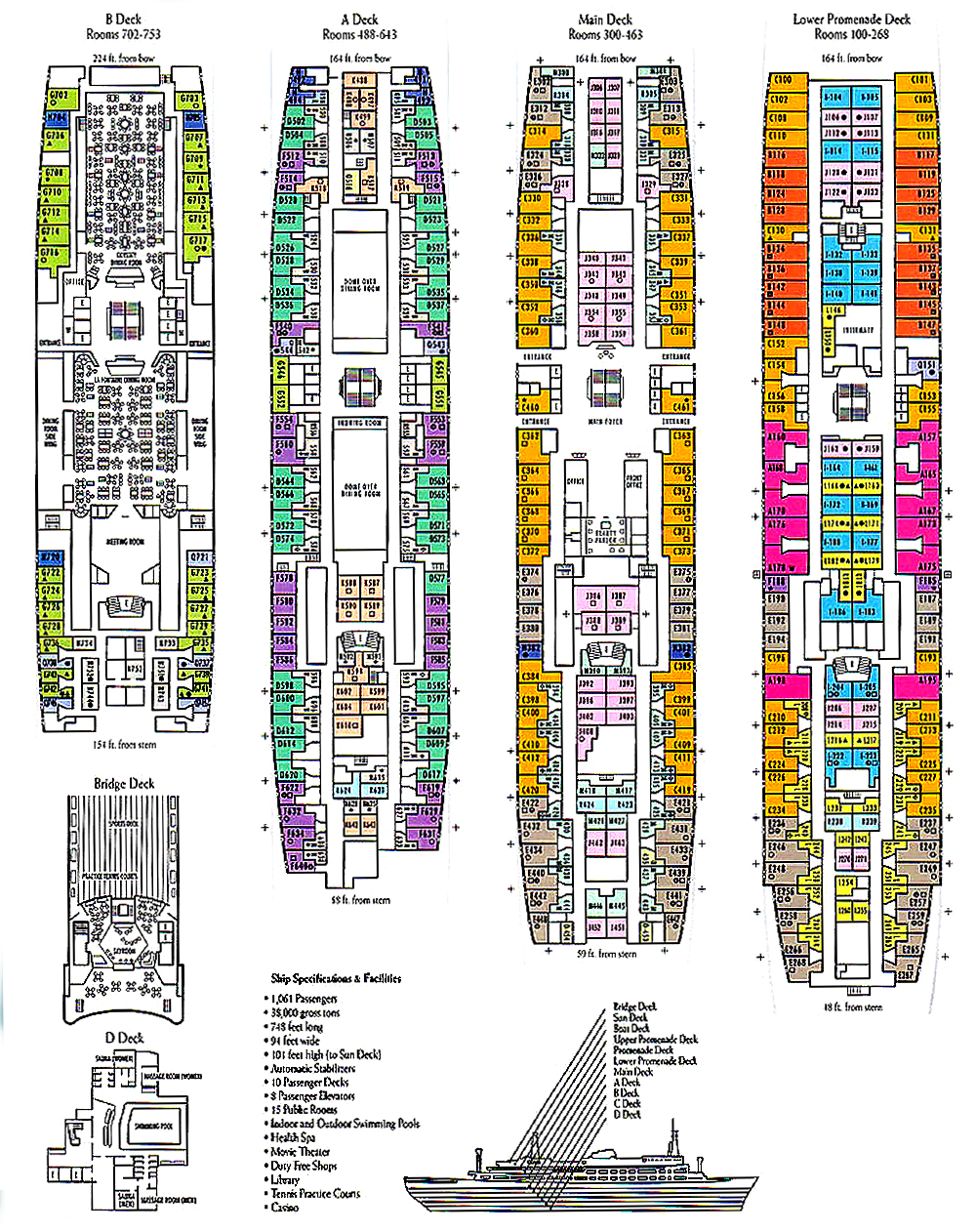
****************************
SS Rotterdam INDEX
Where the
ships of the past make history & the 1914 built MV Doulos Story
Also visit my
“Save
The Classic Liners Campaign”

