M.S. Johan van Oldenbarnevelt, became the T.S.M.S. Lakonia
in 1963
Please Note: Firefox & some other search
engines may not suitable
Please use Google Chrome for this page to load
perfectly!

Click
the logo above to reach the ssMaritime FrontPage & the current Featured
Ships
With Reuben
Goossens
Maritime Historian,
Author, Cruise‘n’Ship Reviewer and Maritime Lecturer
Please
Note: All ssMaritime and related maritime sites are 100% non-commercial and
privately owned, thus ssmaritime is NOT associated with any shipping company or
any other organisation! Although the author has worked and been involved in the
passenger shipping industry for well over 60 years, but due to his old age and
poor health, he was forced to retire. Yet, he has completed well over 1,365
Classic Liners, Passenger-Cargo Liners as well as humble converted C3 converted
Migrant Liners, which has transported countless thousands of folk to the new
world, as well on vacations’. I trust the features online will continue
to provide Classic Liner and Ship enthusiasts both the information they are
seeking, but more so provide a great deal of pleasure and relive many happy
memories!
“Memories of the JVO”
MS
Johan van Oldenbarnevelt
Chapter
One – Part One
The Pride of the Netherlands
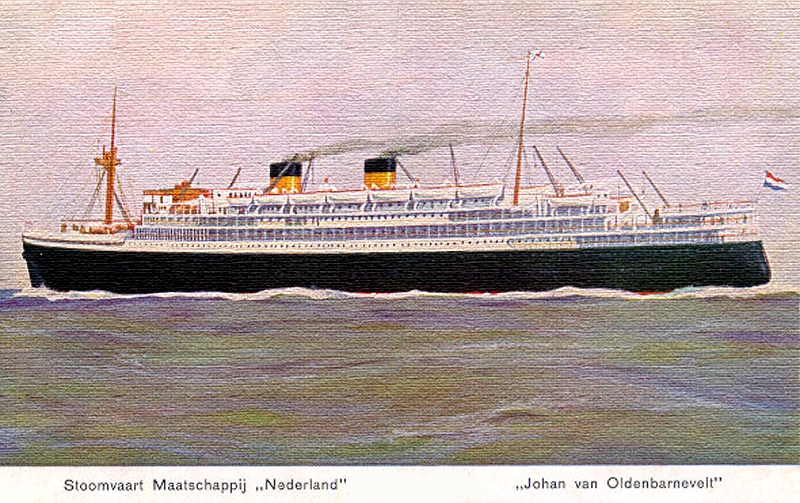
Please Note:
Due to the many photographs used on Chapter One, covering the first part of her
life from her building and maiden voyage in 1930 until her being called for
duties as a trooper in 1939, whilst updating it with so much new material I had
to split Chapter One into Two Parts. I am sure that you will be more that happy
with the results!
Reuben Goossens.
Introduction – m.s. Johan van Oldenbarnevelt & her sister the Marnix
van St. Aldegonde:
The “Stoomvaart Maatschappij
Nederland” (SMN) or the company became known worldwide, as the
“Netherland Line” was set up in 1870 and grew into a major shipping
company. By 1928 SMN was noted for some fine ships, especially their newest
liner the 16,280 ton m.s. Christiaan
Huygens.
Directly after the Christiaan
Huygens returned from her two day trails on January
28, 1928, SMN placed two further orders with the Amsterdam
shipyards of the “Nederlandse
Scheepsbouw Maatschappij.”
The first of the two sisters to be commenced
was project number 194 and the second was project number 165. They would become
the 89th and 90th ships to be built for the “Netherland Line” and
also the most luxurious ever!
The keel for project number 194 was laid down
on Friday, June 29, 1928 and was launched on Saturday August 3, 1929 by Jonkvrouw (Lady) W.
Tegelberg-Hooft,
the wife of the director of SMN. The ship was given a name honouring one of the
greatest Dutch hero’s, Johan van Oldenbarnevelt (1547-1619) who was the Pensionary of the Netherlands during the rule of King
Willem de Zwijger (Willem the Silent) and Prince Mauritis. He was the architect of Dutch independence from
Spanish rule thus the co-founder of the State of the United Netherlands. He was
also one of the founders of the ‘East
India (shipping) Company.’
Photo
Album ~ Building to Fitting-Out
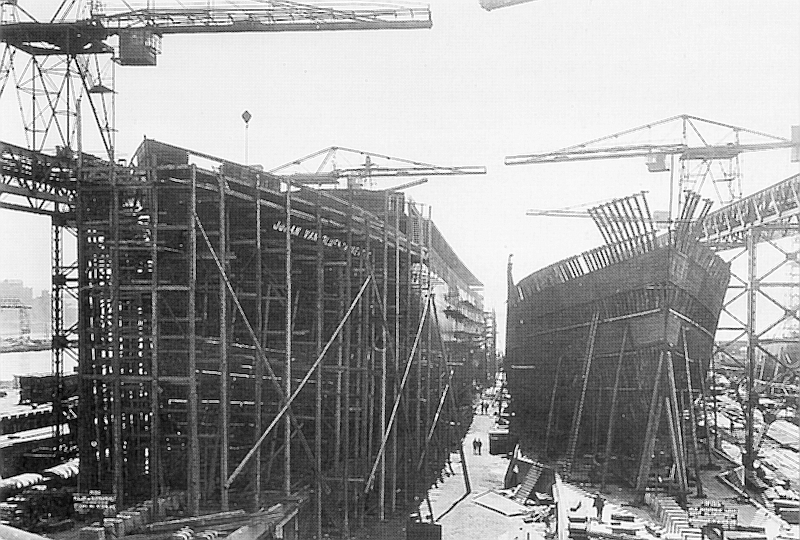
The
building of the JVO (left) and the Marnix (right)
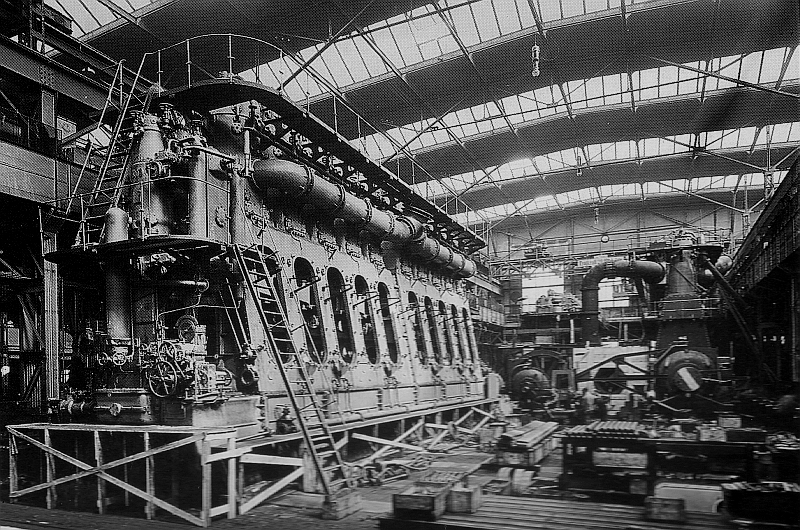
Here
we see her Sulser Diesel Engines, built in Winterthur
Switzerland
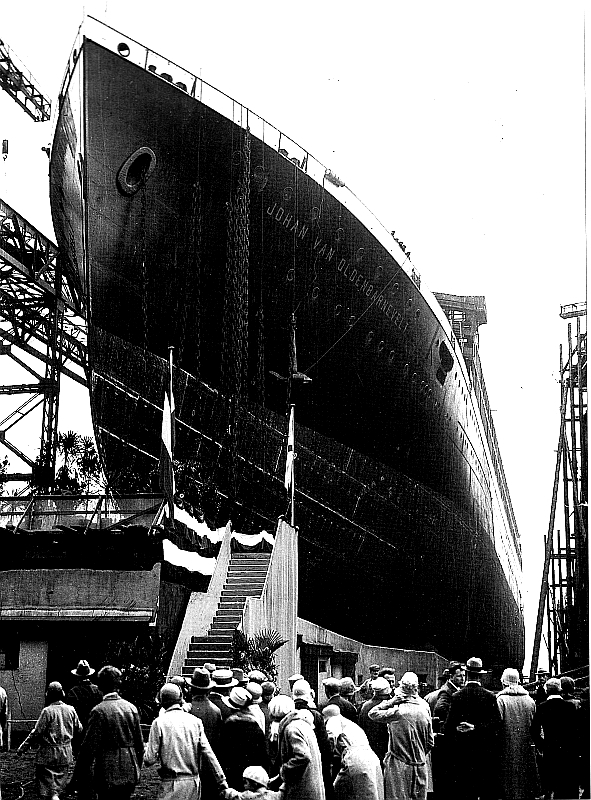
Here
we see the JVO ready to be launched on Saturday August 3, 1929
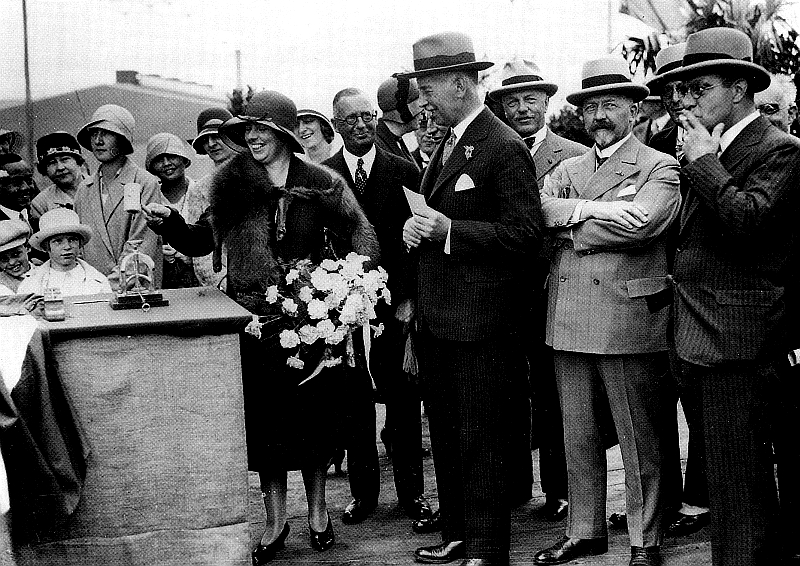
Lady W. Tegelberg-Hooft does the honours
with many dignitaries surrounding her!
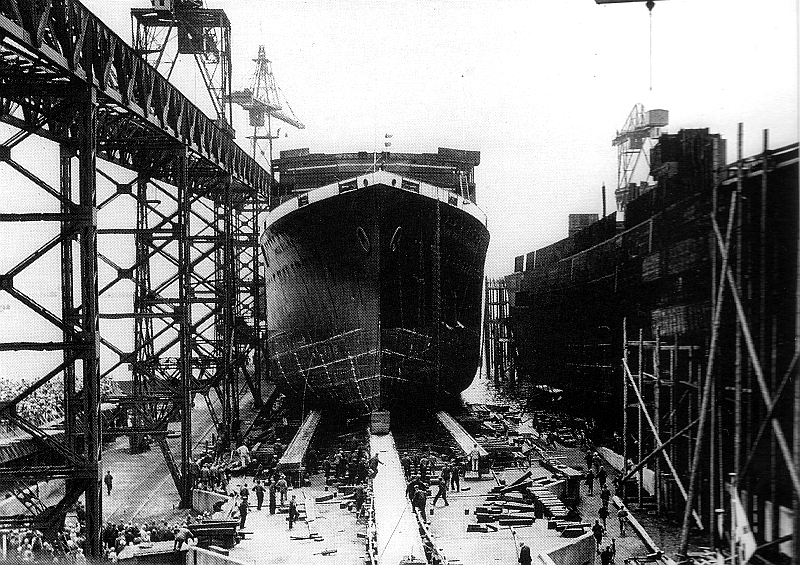
And
the JVO slides down the slipway into the water with many of the workers
ensuring all goes well
JVO’s sister ship, the m.s. Marnix van Sint
Aldegonde was launched
on December 21, 1929 by no one less that Crown Princess Juliana and as can be
seen below she joined the JVO side by side once again for completion and then
to be fitting out.
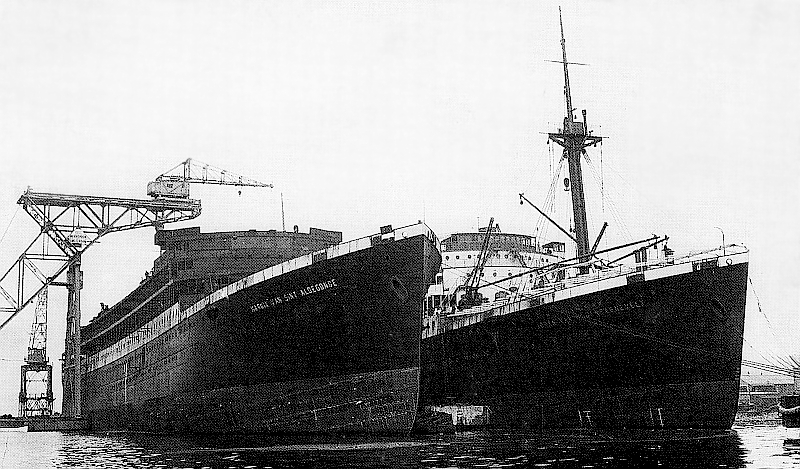
Here
we see both the Marnix
van Sint
Aldegonde and the Johan
van Oldenbarnevelt
side by side during their completion
and then for the fitting out process.
These
two liners would differ greatly to the smaller ms Christiaan Huygens
as they would far more luxurious and in comparison to their predecessor they
would look grand and stately, having two additional decks in their
superstructure as well as two funnels. For the Christiaan Huygens
had what in reality looked like a rather pathetic stubby out of place looking
single funnel.
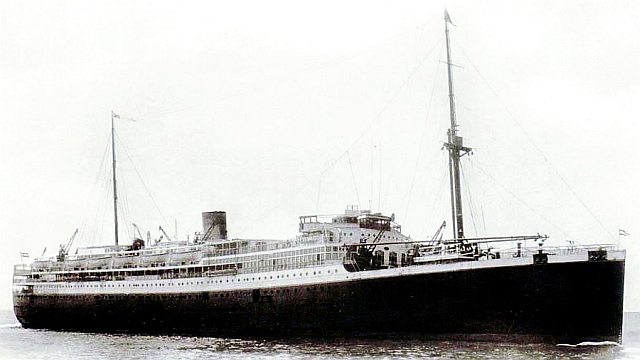
The m.s.
Christiaan
Huygens
built in 1928
Dimensions of the m.s.
Johan van Oldenbarnevelt
as built were as follows: 608 x 74.8ft (185.4 X 22.8m) with a gross tonnage of
19,428 tons, with a displacement of 24,993 tons. However, you will find that
there is a far more detailed and comprehensive list located on this page.
At that time, they were the largest ever Dutch
passenger liners to be built and they were certainly the most luxurious ships
to be placed on the international trade route to the Dutch
East Indies. She had a capacity for up to 9,000 tonnes
of cargo, but what was interesting was that she had six pairs (12) of electric
cranes as well as her forward mast and derricks to assist with the loading and
unloading of cargo from her seven holds.
As built she offered four classes and for a
ship of her size she certainly offered comfortable accommodations; commencing
with the luxurious First Class, a an elegant Second Class, a Third class that
was comfortable although simple, as well as a very rather basic Fourth class
located far forward of the ship. thus the JVO and her
sister carried a grand total of just over 720 passengers and a crew of 361 to
care for them. Interestingly First, second and third classes had
interchangeable cabins thus numbers between these classes could vary
considerably, thus the maximum interchangeable number of passengers in each
class shown in the specification section down the page are shown in brackets.
Johan van
Oldenbarnevelt looked typical for her day
when it came to colour scheme, having a black hull with a gleaning white
superstructure with two British style stubby flat-topped funnels, painted
yellow (buff) with black tops. Engine wise she had two “Sulzer diesel
engines” built by the brothers Sulzer of Winterthur
Switzerland,
each having ten cylinders of 760mm bore and 1340mm stroke. Each engine produced
7,000bhp giving a respectable speed of 17 knots using her two propellers. A
novel feature was the incorporation of a spark arrester, designed by SMN's engineer, Mr.
Visker,
which meant that there was no need for silencers.
Sea Trails:
When completed, she
was ready to head off for her deep sea trails that commenced at 9am on March
13, 1930 as she departed Amsterdam
and proceeded at a low speed through the North
Sea Canal,
finally reaching Ijmuiden
and her goal the wide open of the North
Sea.
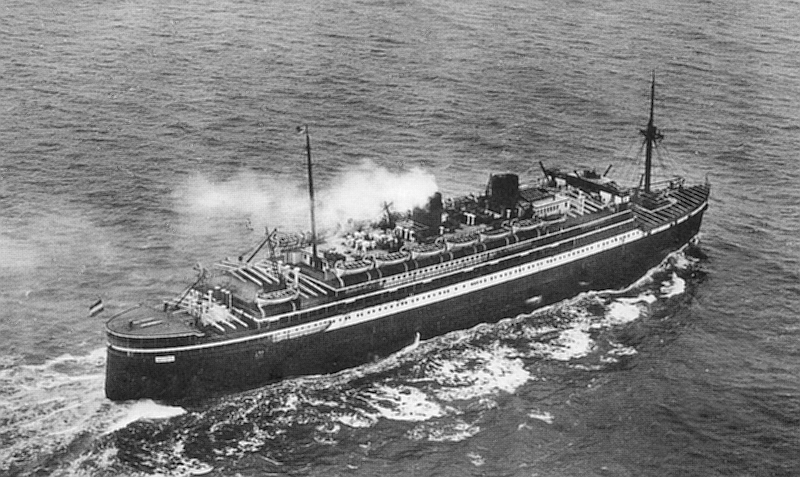
Here we
see the Johan
van Oldenbarnevelt on the North
Sea at full speed of 19 knots during her deep sea trails
The commenced with her engines
running at 100rpm, then two hours later at the maximum of 115rpm and she
reached a smooth and respectable maximum of 19 knots. The joyful news was that
there were no vibrations detected whatsoever! Therefore her deep sea trails were
a complete success and the ship was delivered to the
“Stoomvaart Maatschappij Nederland” (SMN) and she was now ready for
full her liner duties. But we will cover her maiden voyage and that of her
sister the m.s. Marnix
van Sint
Aldegonde after the JVO’s interior description.
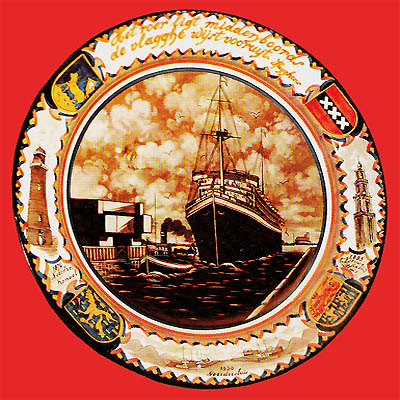
A special
commemorative plate issued in 1930
m.s. Johan van Oldenbarnevelt’s First Class Public Venues:
There was no doubt that the Johan van
Oldenbarnevelt had some of the most amazing due to the incredibly art and a
high standard of craftsmanship that was found on her, for some of her lounges
were extremely intricate, especially in both First and some of her Second Class
public rooms! This section will describe them in full detail!
Let me commence saying that the famed artist Carel Adolph Lion Cachet (1864-1945) and sculptor Lambertus Zijl (1866-1947) created the sublime
interiors of the JVO. In fact, Lion Cachet designed
his very first SMN interior for the SS
Grotius, back in 1906, and
had since undertaken many other projects for the company. He took a great
delight in using some of the most exotic timbers and then mixing them with a
range of materials, from marble, polished shell to tin and other unique
materials. Décor throughout the ship reflected the colonial links between the Netherlands
with the Far East.
Whilst Lambertus Zijl created many fine sculptures and
reliefs that were to be found throughout this amazing ship! His splendid
artistry can be seen to this day ashore, including in many fine buildings in
and around the historic City of Amsterdam.
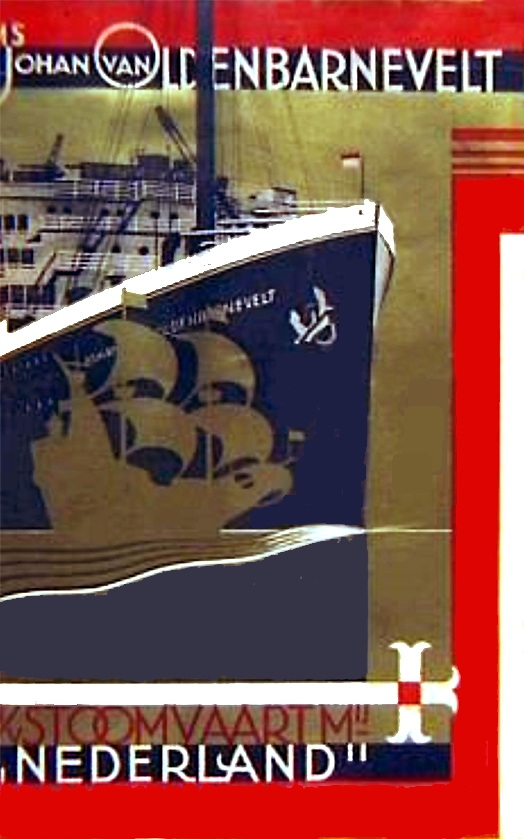
This
is the cover of the very first published JVO Deck Plan
Bridge Deck:
We will commence with her Bridge. It was the
typical traditional style bridge of the 1930, there was the all important
wheel, the telegraph and a compass, as well as that pipe phone, through which
the captain or the officer of the watch could speak to the Engine room. But
that was it. Yes there was radio, but it was most uncomplicated compared to
today. Officers would go out onto the bridge wings and use their sextants to obtain
the ships bearings on a regular basis!
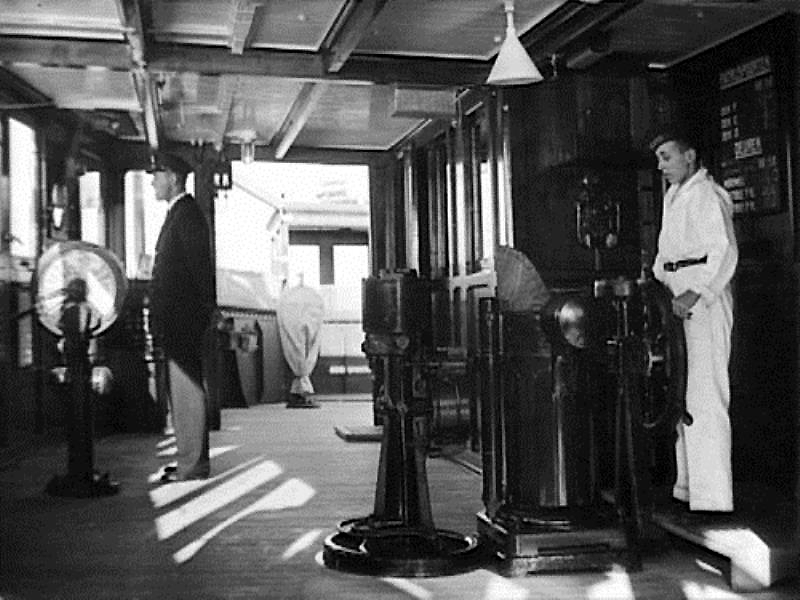
The
Bridge
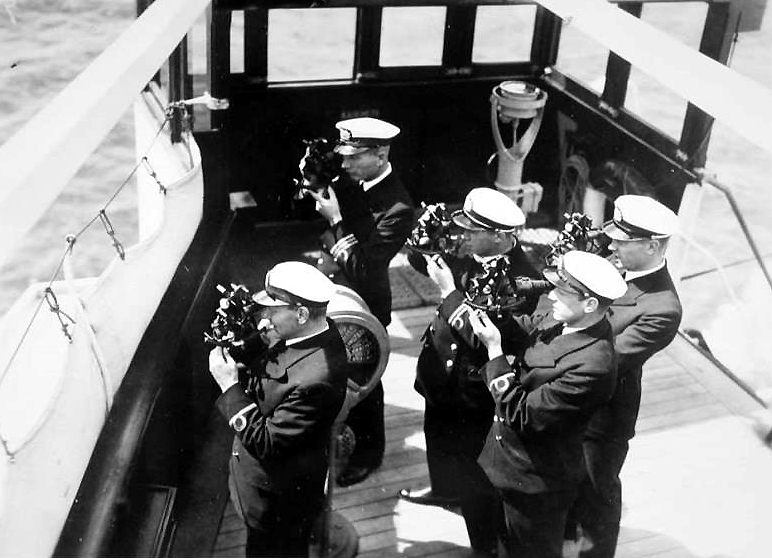
Officers
and juniors taking the ships bearings using their sextants
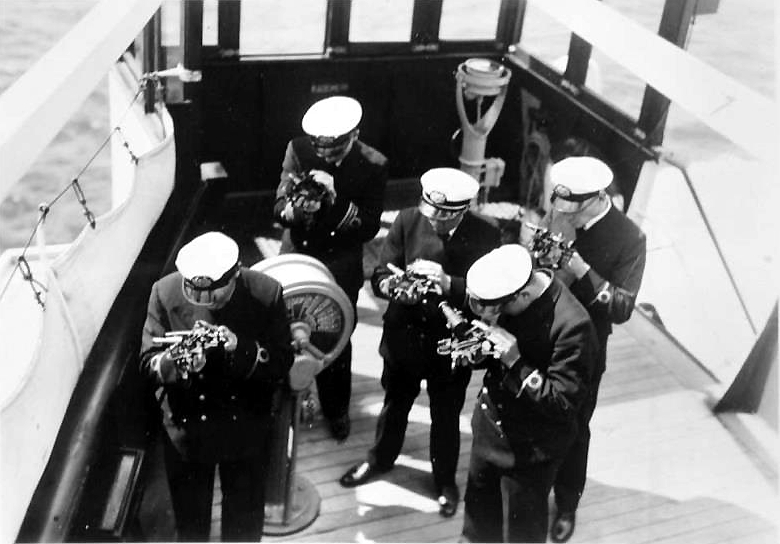
Now
you check the bearing!
As built the Johan
van Oldenbarnevelt had
seven passenger decks that served four classes, but she offered a new level of
comfort for the 1930s. Her deck space was vast and located up on Bridge Deck
just aft of the Bridge and in front of the forward funnel the JVO featured a
unique indoor/outdoor swimming pool having ample dressing rooms and showers as
well a bar on the forward port-side. The pool had a
unique sliding glass roof that would be opened upon reaching warmer climates.
This was one of the first retractable pool enclosures on a liner, which has
become a popular feature on the modern cruise ships. In 1998 the P&O
Cruises and the Princess so-called “superliner,” the 109,000 tonne
MV Grand Princess featured a three story high retractable “Clear Crystal
Dome” over the Calypso Reef and Pool. The Johan
van Oldenbarnevelt was
without doubt the innovator for her time, be it on a smaller scale.
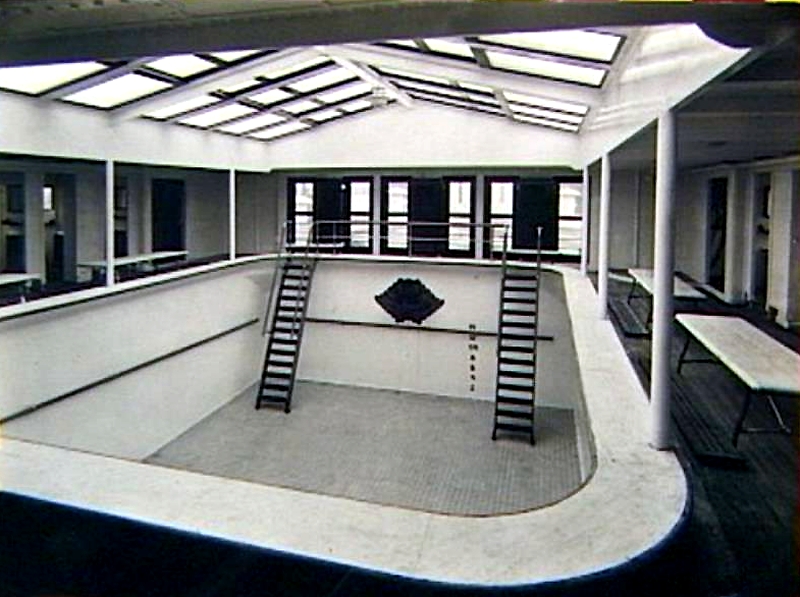
The
wonderful Lido Swimming Pool was indeed a very special feature for its day!
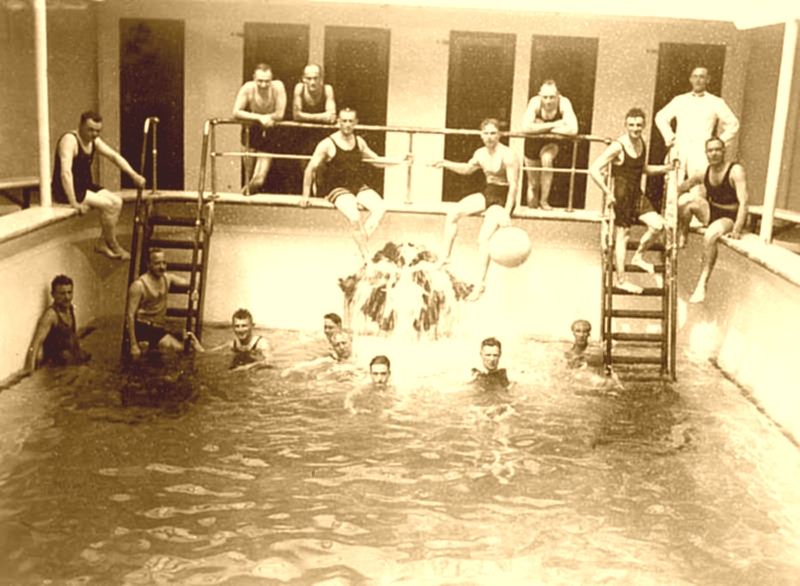
The
Lido Pool looking towards the dressing rooms
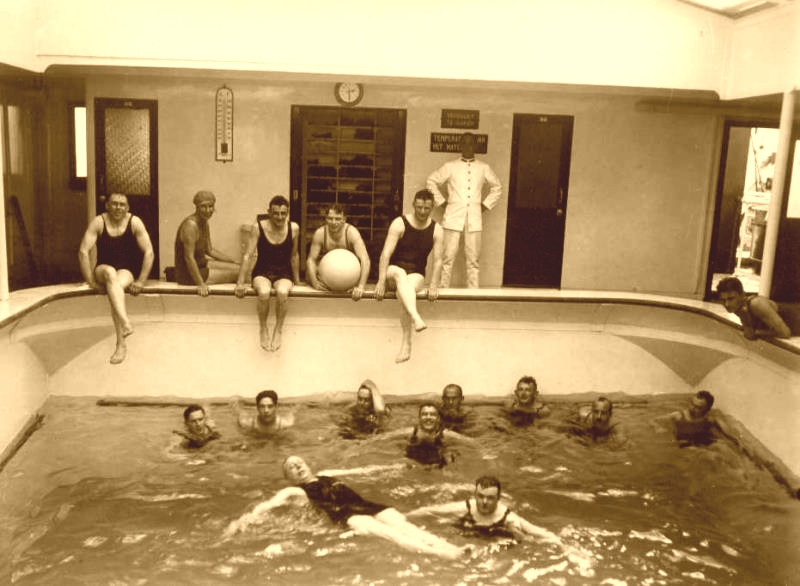
The
Lido Pool looking aft, with the Lido Bar steward looking on, no Speedo’s
in those days!
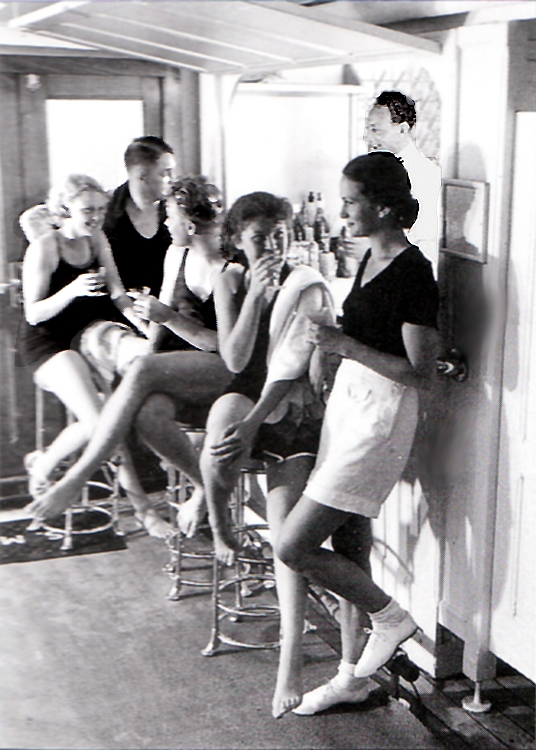
The
Lido Bar was popular with the younger set
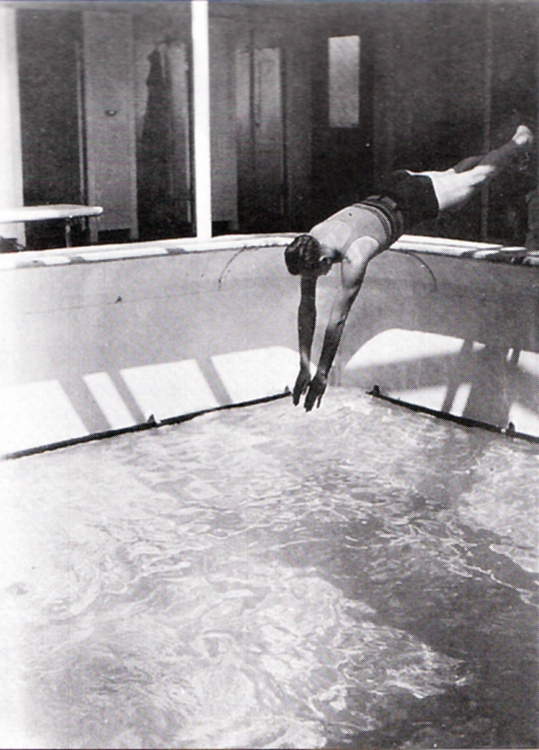
This
was indeed a fine Pool, much later there would be an outdoor pool added far aft
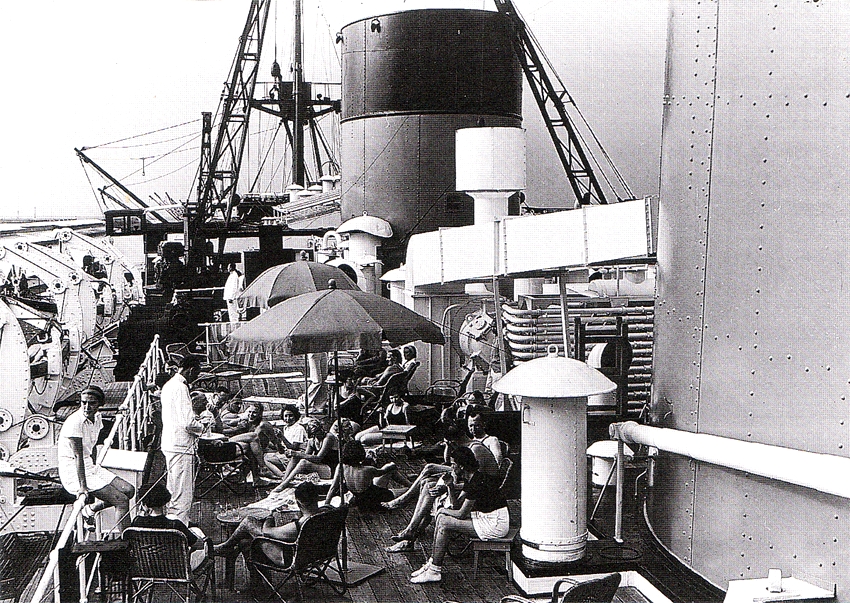
Sun
Deck surrounded the ship funnels and it was a popular area
Directly aft of the Lido Pool there was the
spacious Sun Deck, then far aft was the First Class main Sports Deck having all
the usual facilities for a variety of sports and activities.
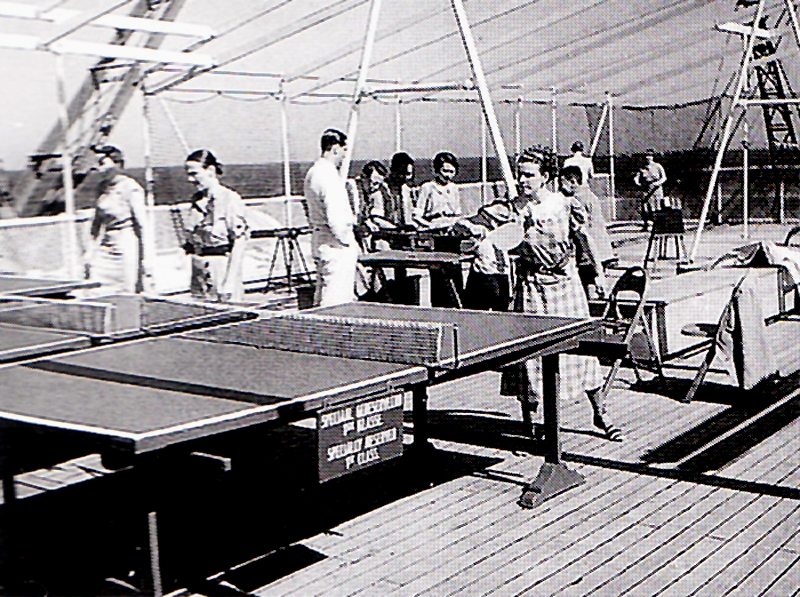
Sports
Deck
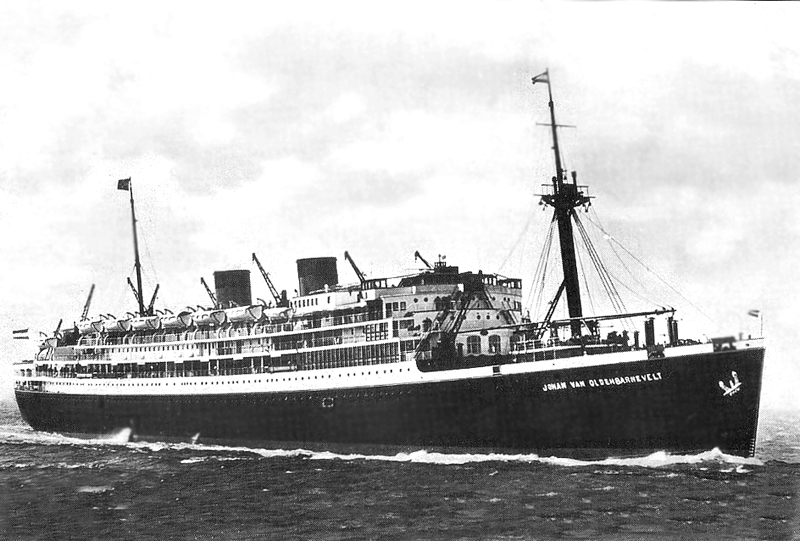
Here
is another wonderful classic view of the JVO as she heads off for
the East Indies
A (Boat) Deck:
This deck was mainly occupied with
accommodations for the ships officers, including the Captain's quarters with a
fully equipped hospital located aft.
B Deck:
B Deck was chiefly occupied with First Class
cabins including several deluxe staterooms with private facilities and a
terrace. It should be noted that each and every cabin on the JVO had a window
or a porthole and these were very certainly very much needed in those days,
especially when reaching the warmer climates. In the hull section there would
be cabins that would today be as inside cabins, but the JCO was cleverly
designed as these cabins actually had a narrow passage that would lead to the
porthole, allowing both light and sufficient fresh air to reach into the cabin.
Thankfully though, a little later in her career she was fitted with much needed
fan forced air to all accommodations.
Forward there was also a spacious promenade
deck partially glass enclosed. Far aft was the First Class children’s
playroom and nursery, followed by a spacious deck space, with a division with
the Second Class Sports Deck being located aft.
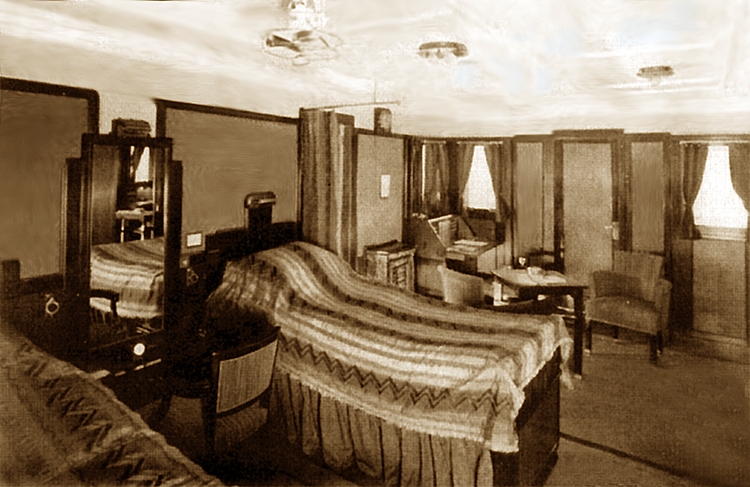
This
one of the two deluxe staterooms with private facilities and veranda
There a
few other semi-deluxe cabins with private facilities
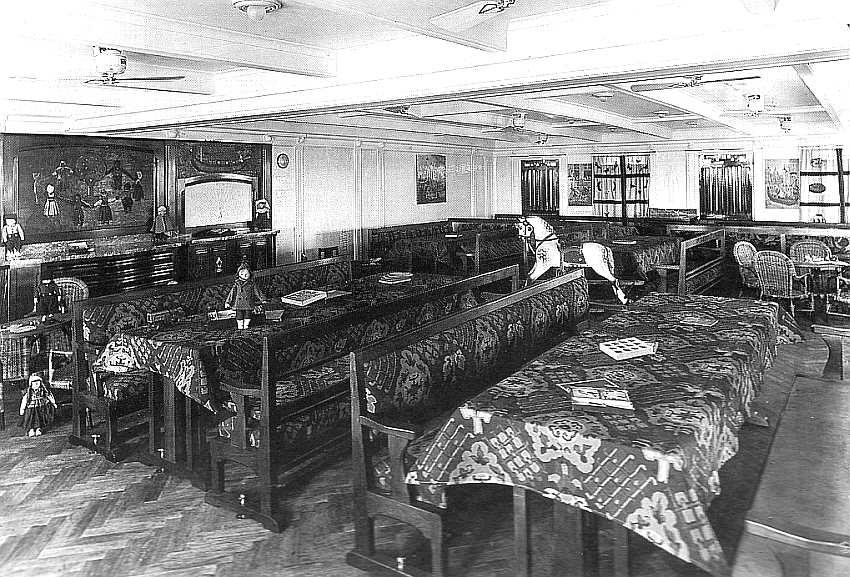
The
First Class Children’s Playroom and Nursery aft on B Deck
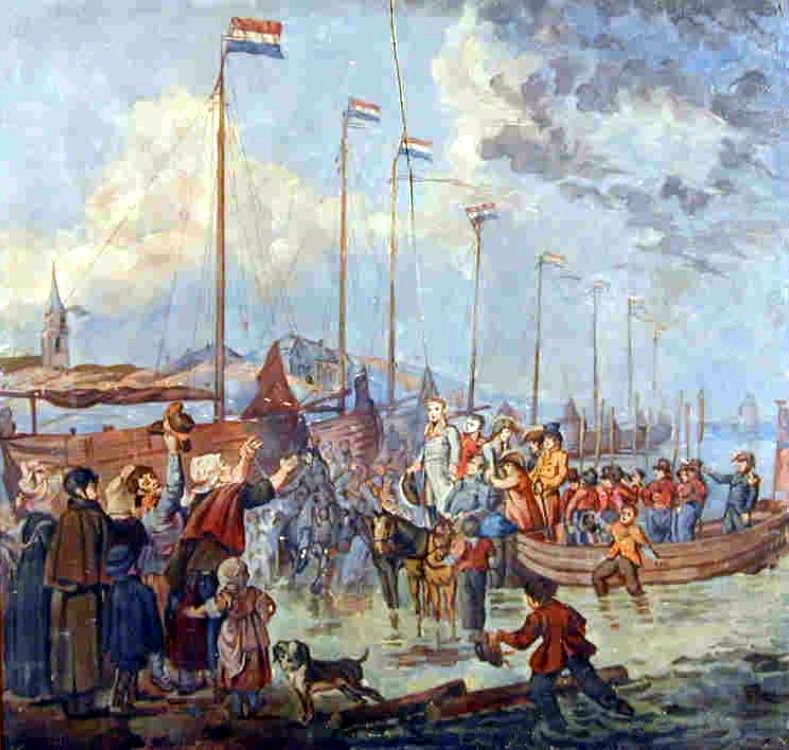
This
is one of the paintings from this playroom and it can be clearly seen in the
photograph above to the right of the
dark timber cabinet with another image above
C (Promenade) Deck:
Promenade Deck featured all First and Second
Class Lounges as well as their spacious Promenade Deck for both these
privileged passengers. Far forward was the
sublimely elegant First Class Smoking Room that overlooked the ships bow.
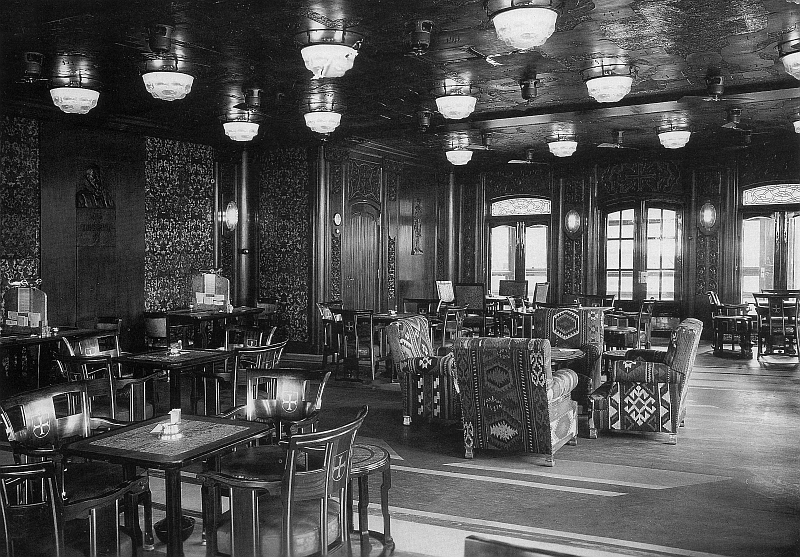
The
First Class Smoking Room
Asa
you can see, the public rooms on the Johan
van Oldenbarnevelt were
elegantly decorated, be it in an Old
World style, each featuring the very finest wooden
panels and furniture hand crafted from the very best of sine timbers. This room
featured polished marble (plain and sculptured) and this would also be featured
in other First and Second Class lounges. Ceilings in the major First Class
lounges featured rare red copper ceilings with various inlaid metals.
Like all the First Class public rooms, the
Smoking Room was lined in exotic dark timbers, and sported carvings by Lambertus Zijl. This room also featured fine white
marble inlays on the walls. The aft wall featured a carved timber relief of the
bust of Johan
van Oldenbarnevelt and
timber panels with a variety of carvings detailing insects and other animal
life of the Indies.
The ceiling was lined with this red beaten copper featuring elegant domed hand
blown glass light fittings and large fans for cooling whilst in the tropics.
Although this somewhat dark timbered Smoking Room it was quite brightly lit by
four large arched panoramic windows overlooking the bow and smaller arched
windows with a door in the centre on both port and starboard sides, as can be
seen in the photograph above. Furnishings for all first class rooms were in
rich ebony with interesting tin inlays, or there were heavy and beautifully
upholstered lounge chairs. The floor was covered with heavy-duty rubber
flooring, featuring an interesting (for its day) modernistic pattern.

First
Class Smoking Room
looking to port
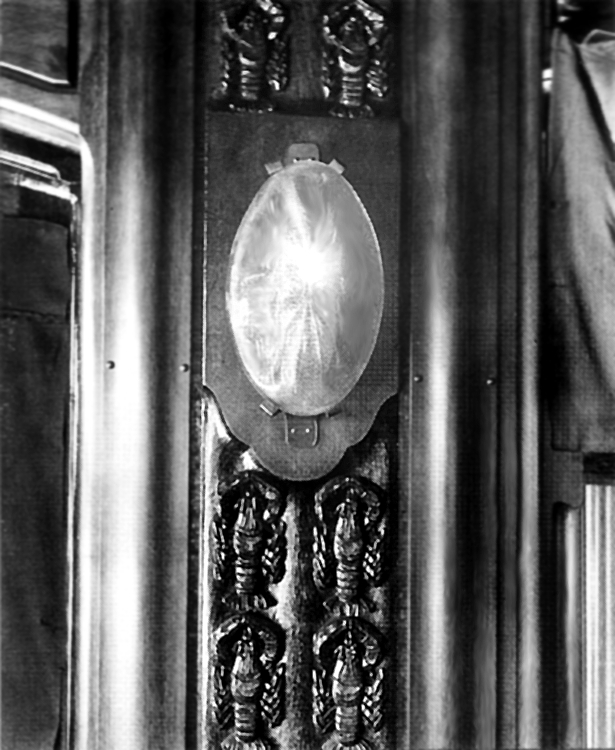
A
close up of the Smoking Room Carved timber and shell light detail
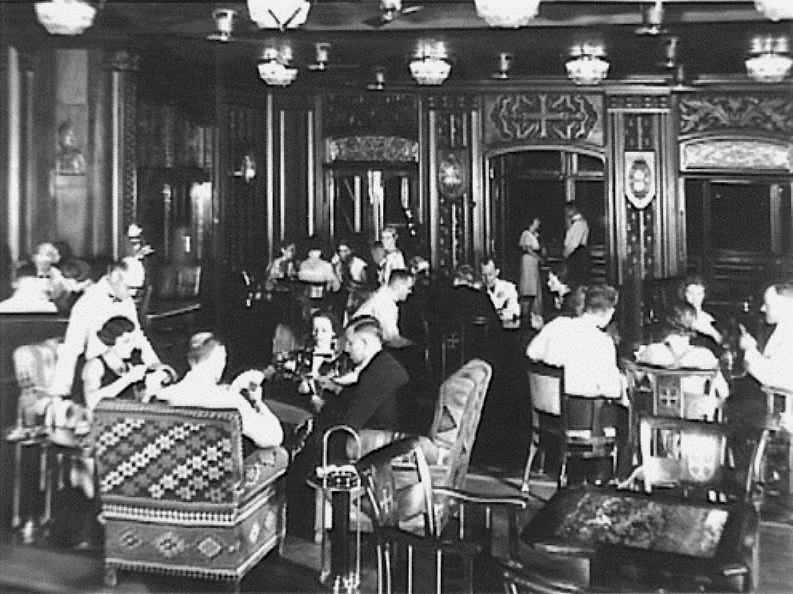
Another
view of the Smoking Room and as can be seen, this was a lively and a popular
place
This view
reveals much more of the intricate detail of the art and carvings in this
superb venue!
On the port side just aft of the Smoking Room,
was the Reading
and Writing Room, also known as the Ebony Room, as it featured ebony with white
marble panels. Wall panels featured reliefs of two Javanese men and a variety
of plant life from the region. The ceiling was painted a light colour with fine
decorations, and simple but elegant light fittings and electric fans. Heavy
lounge chairs gaily stripped and ebony chairs and tables completed the room.
Several writing desks were also placed along the centre aft wall of the Smoking
Room.
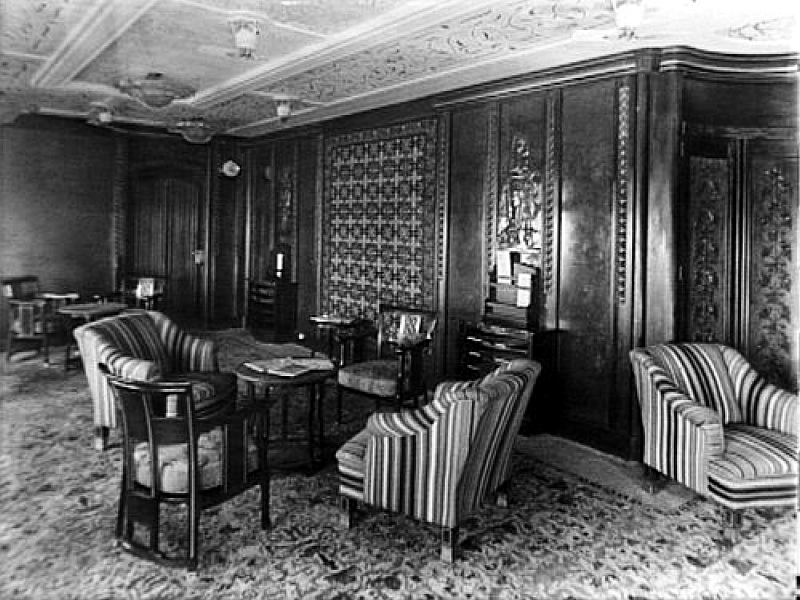
Portside
Reading and
writing Room
On the
starboard side of the ship directly aft of the Smoking Room was a passageway as
well a service bar that would serve drinks for the Smoking Room, Music Salon,
as well as Promenade Deck day and night.
As we head aft again we would come to The Main
foyer and grand stairwell up to B deck and down to F deck and the first class
Restaurant. The fine timber stairwell and large vestibules on all decks gave an
impression grace and of space. On the starboard side was the JVO's one and only
passenger lift.
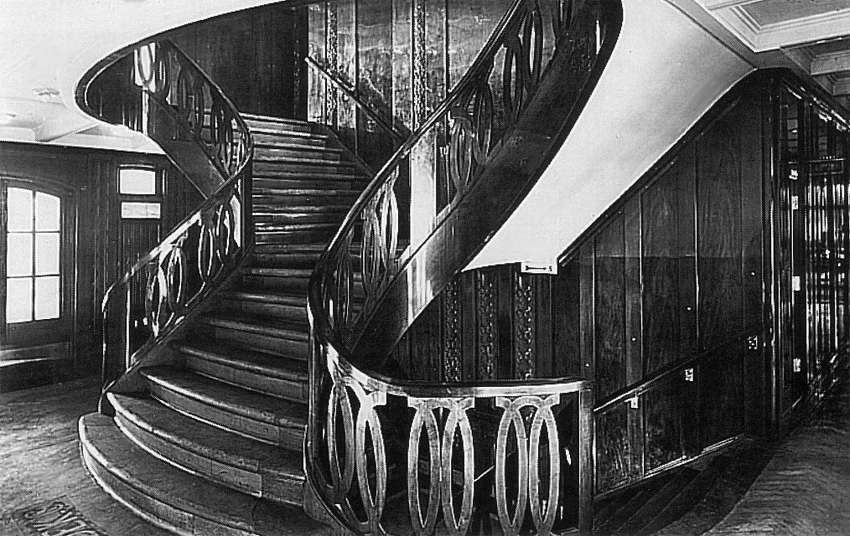
C
Deck forward foyer and stairwell
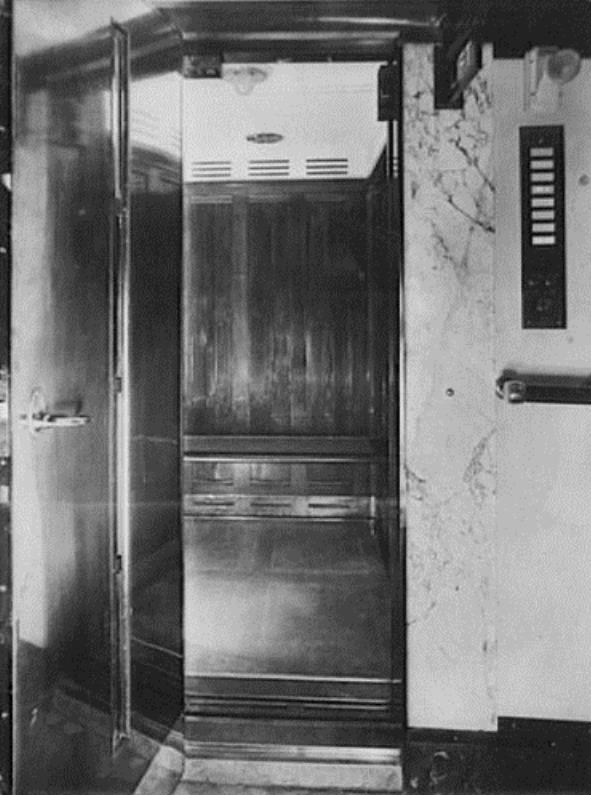
The
only passengers lift onboard
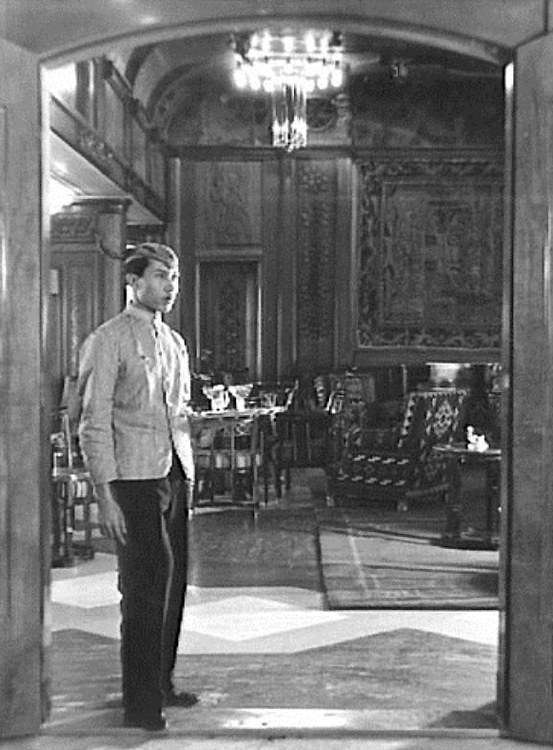
One
of the wonderful Javanese waiters onboard at the entrance to the Social Hall
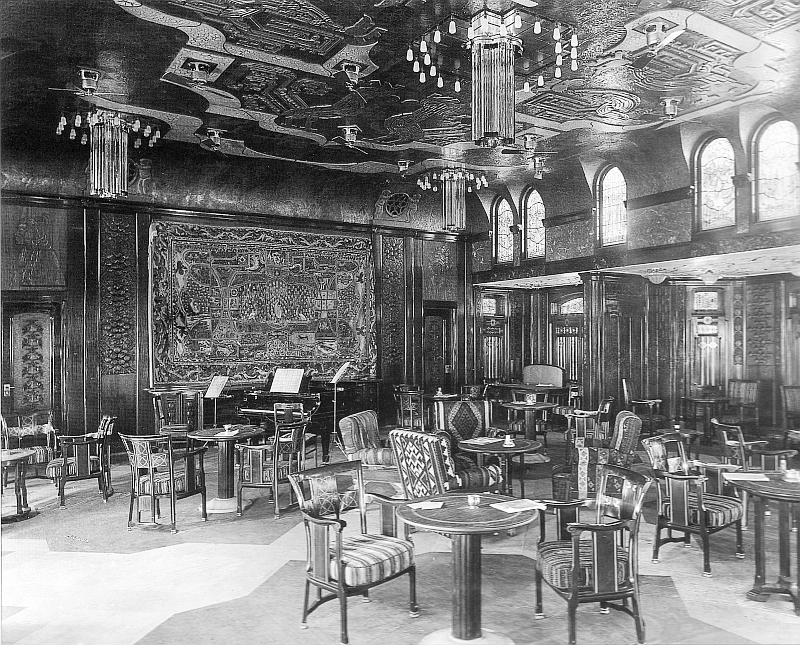
The
Social Hall and Music Salon
The next venue as we head aft was Carel Adolph Lion Cachet masterpiece, the Music Hall or as
it was also known, the Grand Social Hall. This unbelievably beautiful and
rather grandiose Lounge was two decks in height and featured fine lead light
windows on the sides of the upper level, which were lit from behind and were
also a decorative feature up in the First Class passageways up on B deck. The
ceiling of the Social Room was covered in beaten copper as well as four grand
stainless steel stylised chandeliers that cascading down, but surrounded by
globes.

This
is just one of the many carvings
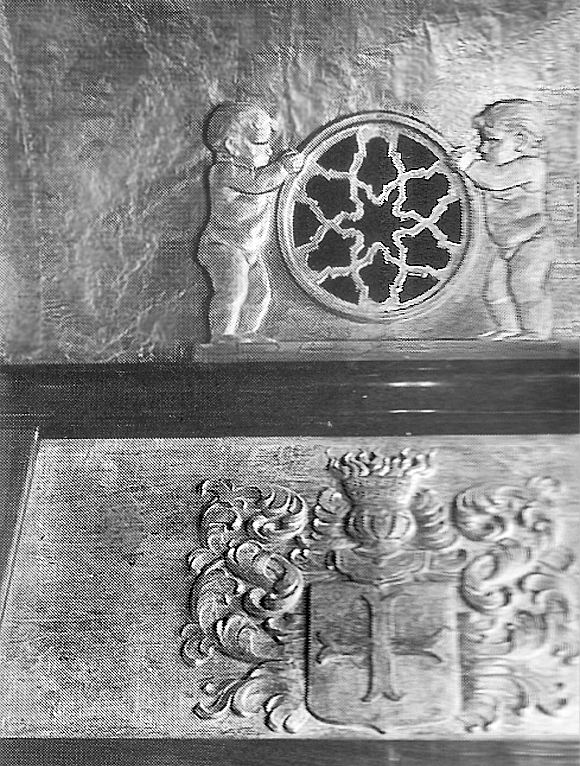
Corner
decorations with one of the speakers
This room was lined in a fine padouk timbers and having superb dark stained teak doors
that opened forward to the Main Foyer and the stairwell. This venue also
featured countless panels with delicate carvings. One unique carving by Zijl was far forward located over the games cupboard having
the name of Johan van
Oldenbarnevelt carved in script form. Other carvings that lined the
walls and side dividing partitions near the bay windows featured Javanese
women, a variety of fauna and insects, which are found throughout Asia.
The forward entrance doors had Johan
van Oldenbarnevelt's
coat of arms above them. Another most unusual feature of this room was a
massive and a most valuable tapestry that completely covered the aft wall!
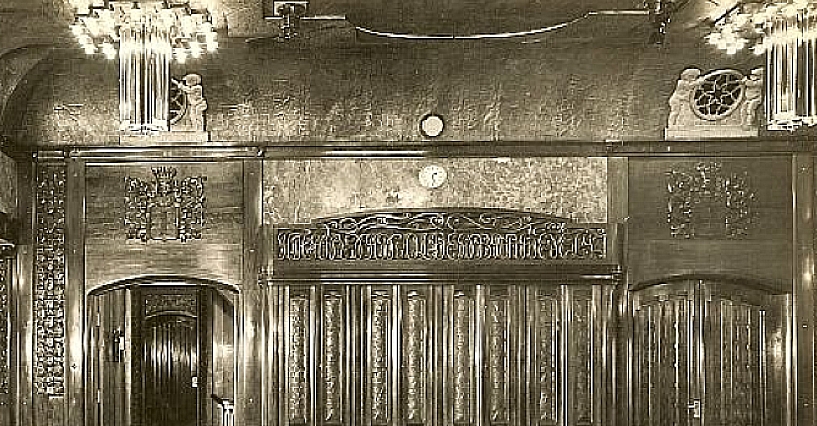
Looking
forward for detail over the entrance doors and cabinets, and above the carved
name “Johan
van Oldenbarnevelt”
There was no doubt that this room was
and will always be remembered as the most loved venue of the JVO from the
beginning of her career to the very end of her life when she was a One Class
liner, as this room remained mostly untouched, except for changes to her
furnishings as you will see in photographs in later pages!
Aft of this fine Lounge, was the Veranda,
which was out on deck that stretched from side to side of the ship. It had some
glass shielding on both sides to shield the tables and chairs when passengers
would enjoy their tea or coffee! This area would be used during lunch for
buffets on special days, and in the evening for dancing and showing films! In a
later incarnation this area would be semi-enclosed!
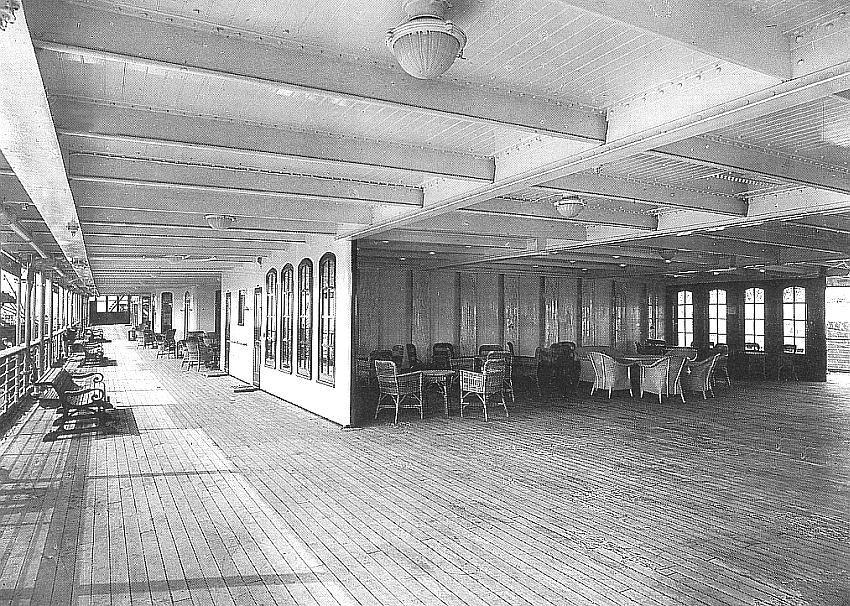
Amidships
is the open area, which was used for a number of uses
Along both sides of the lounges, there is of
course the wide open spaces of the ever popular Promenade Deck, a place to sit
and relax, read a book, but back in the 1930’s it was also the place to
socialise and to meet friends over a drink and a cup of coffee! Stewards were
always at hand, day and night ready to serve you and your every wish would be
tended to! Forward the ship there where floor to ceiling windows and this area
was called the “Terrace” and this was found on both sides of the ship!
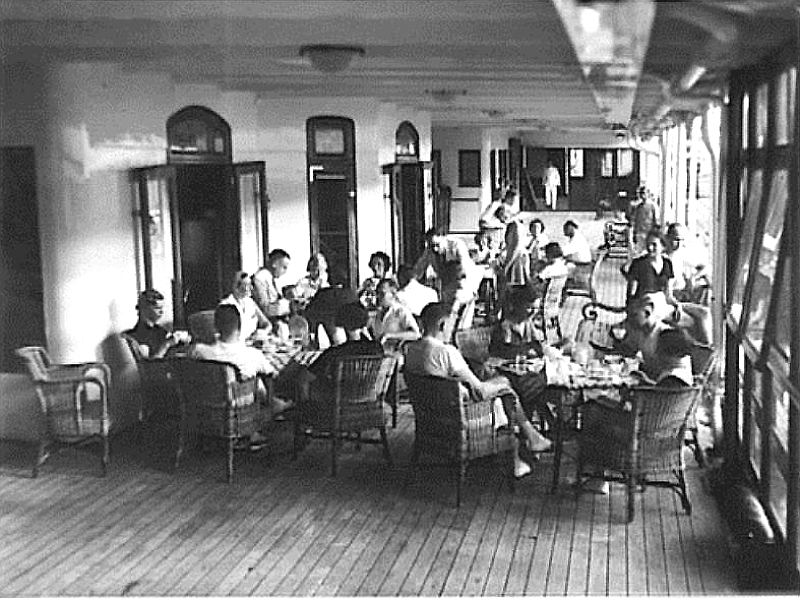
The
wonderful Promenade Deck Terrace is seen on the portside looking aft
Aft of the Veranda came two delightful Second
Class Lounges, their Music Salon, the Smoking Room as well as the Veranda and
their extensive Promenade Deck that took up at least half of the ships length.
These are fully described in “Part two” of this same chapter, you
will find the below the next photograph!
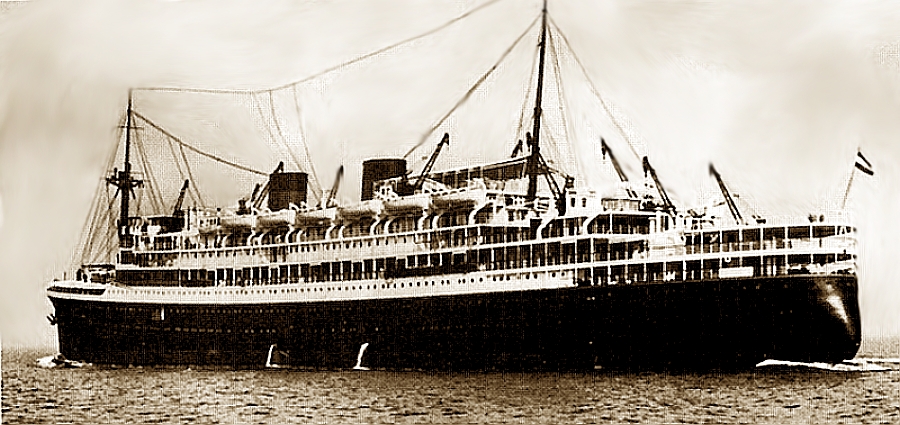
A
classical JVO seen at full speed
during her good times
Go to
Chapter One – Part Two
Or the - JVO Index
***************************
“Blue Water Liners sailing to the
distant shores.
I watched them come, I watched them go and I watched them die.”
ENTER
OUR … ssMaritime Main INDEX
Where
you will discover well over 1,365 Classic Passenger & Passenger-Cargo
Liners!
The Author
has been in Passenger Shipping & the Cruise Industry for over 60 years!
For interest: Sadly an email service to ssMaritime is
no longer available, due to the author’s old age and chronic illness as
well as being disabled, etc. In the past ssMaritime received well over 140
emails per day, but Mr.
Goossens
can no longer handle same. He sincerely regrets this!
ssMaritime.com & ssMaritime.net
Where the ships of the past
make history
& the story of the 1914
built MV Doulos
Please
Note: ssmaritime and associated sites are 100% non-commercial and the
author does not seek funding or favours and never have and never will.
Photographs
on ssmaritime and associate pages are either by the author or from the
author’s private collection. In addition there are some images and
photographs that have been provided by Shipping Companies or private
photographers or collectors. Credit is given to all contributors, however,
there are some photographs provided to me without details regarding the
photographer or owner concerned.
ssMaritime is owned & © Copyright
by Reuben
Goossens
- All Rights Reserved




































