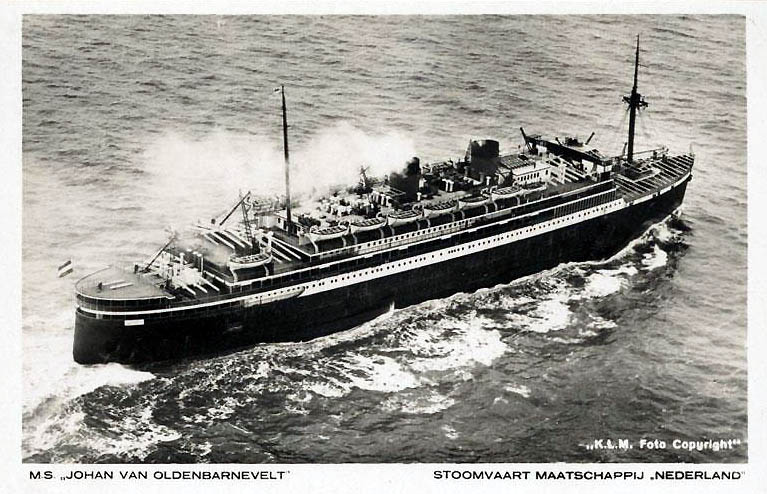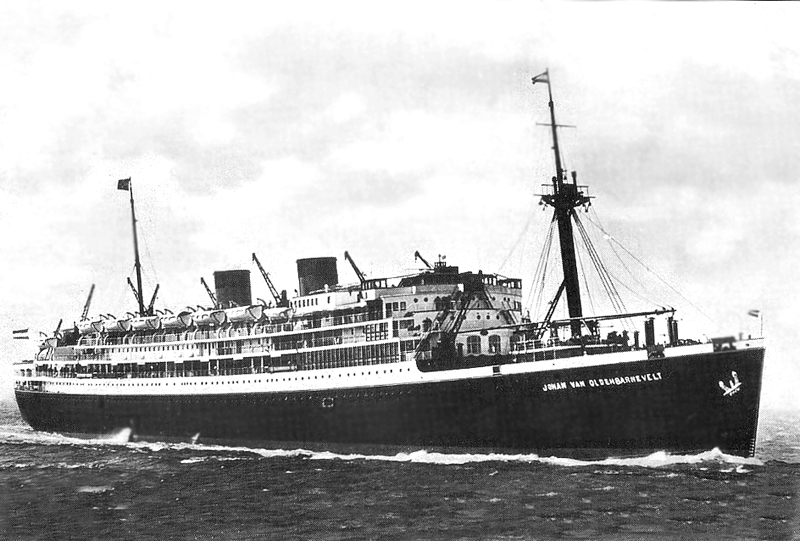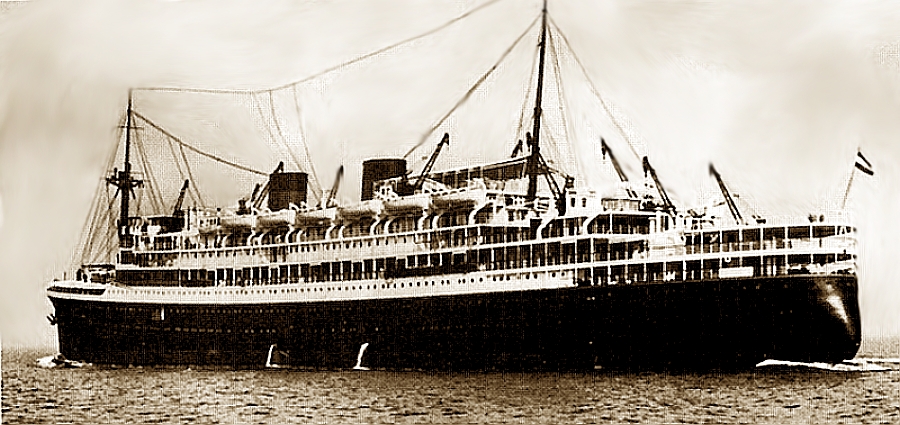Please Note: Firefox & some other search
engines may not suitable
Please use Google Chrome for this page to load
perfectly!
Maritime
Historian
“Memories of the JVO
The Pride of the

Please Note: Due to the many photographs used on Chapter One, covering the first part of her life from her building and maiden voyage in 1930 until her being called for duties as a trooper in 1939, whilst updating it with so much new material I had to split Chapter One into Two Parts. I am sure that you will be more that happy with the results!
However, if you have arrived here via Google
or another search engine may I suggest that you first visit the “JVO
Introduction” page at: HERE and then go to Part
One of this feature “The Pride of the

Second Class Public Venues:
Just aft of the First Class Veranda were the second class lounges, commencing with the delightful Music Saloon. This venue also featured timbered panels highlighting their unique grain rather than the fancy carvings found in First Class. Yet, this room as was the Smoking Room featured the finest quality dark and exotic timbers possible and they were thus were most elegant, yet they were bright and airy rooms, mostly due to their large windows to promenade deck, and their ceilings having been painted a lighter colour! The forward wall of the Music Salon featured the piano and small band stand, and the wall behind it has a delightful mosaic as can be seen in the image below. The aft section had the Second Class Main Stairwell down to their other Decks and Dinning Room, however halfway down the stairs, and on the landing wall, there was a fine piece of timber art that was inlaid with mother of pearl and this can also be seen below!


Next was the wonderfully appointed Smoking Room with the service bar aft on the portside. This venue did feature further panels with wonderful carvings. Two were located on the aft mid wall placed at each side as in the middle was another delightful piece of art as well as several large cabinets made of ebony. Along the walls, there were other panels between the windows that also had timber coverings. In the ceiling there was an octagon stained glass dome that let in light from the open (B) deck above. However, sadly that was removed for her next stage whilst she was taken during her war duties, and it was never replaced!



D Deck:
We now head to D Deck being a deck that was the first of the ships decks that had four classes spread from fore to aft! Far forward was the Fourth Class Promenade Deck located at the bow section of the ship as well as their Recreation Room. Sadly, I have little to no information regarding the actual venue!
Back to First Class; forward of her main
stairwell and lobby, there were a number of cabins including two spacious
semi-deluxe cabins with private facilities. The Lobby on D Deck was most
attractive being panelled with marble panels along the walls and in the centre
there was a large carpet and an attractive small lounge area that separated the
main stairwell and the popular ships shop . On offer
was a wide range of luxury goods such as a few Jewellery items, leather goods,
as well as a range of souvenirs and those normal needs that passengers may
require during the voyage, such as sweets or toothpaste, etc. Of course like
the lounges on C Deck, the Lobby as well as the furnishings and the shop were
designed by the genius of the great designer; Carel
Adolph Lion Cachet. Directly aft of the shop were the Ladies and
Gentleman’s Hairdresser Salons. The ladies was reached via portside and
the

The D Deck Lobby and the shop
First Class
cabins continued along this deck until where aft of funnel would be located.
However located directly amidships was the Pursers office with all the
associated offices this section was also the Interchangeable section, were
cabins could either be First or Second Class, the same applied amidships on E
Deck! On D Deck this commenced from the aft wall of the
Second Class occupied a part of the aft part of this deck from the double stairwells, being the one that came from the Music Salon and another that would lead down to D Deck. Just forward of the stairs there were just four cabins as well shared facilities. Aft of the stairs were another twenty eight cabins as well as shared facilities.
Third Class aft of D Deck there was the spacious Third Class Promenade deck considering there were only 64 passengers, but what was unusual that there were four cabins located on the port side as well as two on the starboard side, which were only accessible from the outside deck. Passengers had to enter an external door and there was a short hallway with just two doors to two cabins. These cabins were either two or four berth and toilets and a bathroom was located on the starboard side and these were also reached from the deck. Aft of the accommodations was a pleasant Smoking Room with a stairwell heading down to further accommodations.
E Deck:
Although the two main Dining Rooms were located on F deck, but both First and Second Class Dining Rooms were blessed with grand staircases as well as bandstands in addition to being two levels high. Their balustrades were up on E Deck and those who would walk to their cabins along both sides could look down into the Dinning Room with its elaborate décor!
First Class had
those wonderful marble hippo heads above and these were used as light fittings
and they were located at the bottom of decorative pillars that commenced at the
floor on E deck reaching up to the Ceiling and they certainly looked
spectacular!


Opposite
the balcony of the Dinning Room and at the Main Entrance
But of course this deck’s main purpose was to accommodate passengers and it was mostly occupied First Class cabins forward, including several semi-deluxe cabins with private facilities, as well as larger cabins and standard cabins!
Second Class
was of a similar size of that as on D Deck with much of the same layout as
described above, with a slight difference, as directly at the main
Stairwell’s there was the Main Entrance for this class as well as the
fine timber balustrade overlooking the Dinning Room.

Third Class was located far aft and they had their sixty four seat Dinning Room, which did spread right across the ship, and aft of this there were just six cabins and some shared facilities aft.

Forth Class: I
will commence far forward of the ship in Fourth Class, where we find their
accommodations that ranged from four to sixteen berth cabins. In between these
accommodations is the Dinning area, which had five long tables and bench type
of seating, from what I can see from the 1930 cabin plan, it would have been
rather simple I assume. Although I have not been able to locate a single photo
to show either a Third or Fourth Class lounge or dinning room, I am sorry that
I am unable to do so, and fully reveal every single detail of this fine ship,
for I normally would have done this. But believe me, I have searched every
possible source around the world in order to obtain something, and even the
Maritime Museums in the


OK the
table with flowers that may just be a bit over the top and is just advertising!
First Class:
This commenced with the grand Staircase that came down to the grandiose Dinning
Room. Upon arrival you were met by the semi circular glass entrance with large
doors in the middle. The Dinning Room could seat 270 in the ultimate style and
luxury and on offer was the very finest of cuisines, to match the opulent
décor! The small ships orchestra would gently play as dinners would dine and
enjoy each other’s company and discuss their plans for the evening, or
possibly tomorrow or what they might do in their next port of call? Service on
the


Also the
sliding porthole covers are down … but see below

And the
three excellent cut glass wall light fittings that can be seen along the
starboard side
When it came to Lion Cachet’s design, the First Class Dinning Room was another of his masterpieces as there was so much detail integrated into this one venue. Starting at the upper level, we note that the ceiling was similar to the Social Hall, being made of red beaten copper, whilst the slightly off white columns were beautifully carved with detail and was perfectly enhanced for in between there was that delicate iron balustrade. Then at the bottom of each column was that wonderful hippos head looking up serving as a light. Running along the bottom of the upper level of the opening we note that it was curved inwards and it long glass panelled lights completely surrounded the venue, but these were separated by electric fans and these were necessary to keep passengers cool as fans were to be found everywhere!
Down in the Dinning Room, along the centre aft
wall was a long tapestry with two tall
lights and a long buffet. Besides this were the doors to and from the Galley.
Then on either side three panels, again separated by those white semi-columns,
but the panels were clad in a darker material. Each porthole had a unique
sliding ebony and stainless steel shutter that’s slid up and down, as can
be seen in the photographs. Again, the furnishings were on the highest quality
and all hand crafted, for nothing was spared on the

Obviously the First and Second Class Dinning Rooms were separated by their respective Galley’s as well as some cool rooms and storage rooms, etc, to store the meats, fish, eggs and their vegetables and so forth. Although down below where the main storage spaces and items would be brought up as required.


Third Class: Far aft, there were the very last of the third class cabins located that were reached by their one and only staircase.
Back to the Ship Itself:
Now we have discovered the wonderful m.s.

It is very
unusual that the second ship to be built, the “Marnix”
was placed first and the “Johan” second
At the top of the
page I did describe her deep sea trails on the North Sea on March 13, 1930,
when she reached a most respectable 19 knots, after which the m.s.
But amazingly something terrible happened, for
this fine new ship on her very first voyage would not even reach the North Sea
as tragically, whilst the she was still in the North Sea Canal heading towards
Ijmuiden the 3,854 ton Dutch freighter the SS Reggestroom
collided with her and hit her bow. The


The official ports of call were as follows:
For nine years the m.s.
Johan van Oldenbarnevelt sailed the companies’ route from Amsterdam to
the Dutch East Indies, together with her sister ship the m.s. Marnix van St Aldegonde. In addition they also operated a number of pleasure cruises to
However, it would be on August 30, 1939 that
the

Here we the JVO in her pre-War livery,
stating that she was from a Neutral Country!
But that would very soon change when Nazi
Germany invaded
A brief History of the m.s. Marnix van St. Aldegonde

Garden
Veranda located there, although in 1937 this was replaced by luxury cabins just
like the JVO had been built with!
Whilst she was seconded to become a British
troopship and therefore, she was duly converted, and although the JVO also
served during the war and survived, but sadly the Marnix
was not as fortunate, for whilst she was sailing in convoy from Liverpool to
North Africa on November 6, 1943 with some 3,000 troops on board, she was
torpedoed by a German aircraft just off the coast of Algeria, where she sank
the next day whilst undertow in an attempt to take her into port. But the good
news is that all lives on board the
JVO’s 1930-39
Specifications:
Built by: Netherland’s Shipbuilding
Company,
Yard Number: 194
Launched: August 3, 1929
Maiden Voyage: May
6, 1930
IMO number: 5607090
Call sign: PGJB-PFEB
Length: 609ft
– 185.62m
Breadth: 74.8ft
– 22.78m
Draught: 27.10ft
– 8.5m
Gross Registered Tonnage: 19,428 GRT (Gross Registered Tons
Main Engines: 2 x 10 Cylinder
Sulzer Diesels.
Propellers: Twin
Passengers: 713.
. First
Class: 327 (298 Interchangeable between 1st.& 2nd.class)
Second
Class: 274 (363 Interchangeable)
Third
Class: 64.
Fourth
Class: 48.
Crew: 361.

m.s.
A Quick Summary of her Future:
The

Above and below: The Farewell Diner Menu - September 8, 1939
This is the menu from her single pre-war
return voyage to


Times were
About to Change!
Go to
Chapter Two - JVO the Trooper
Or the - JVO Index
***************************
I watched them come, I watched them go and I watched them die.”
The Author
has been in Passenger Shipping & the Cruise Industry for over 60 years!
For interest: Sadly an email
service to ssMaritime is no longer available, due to the author’s old age
and chronic illness as well as being disabled, etc. In the past ssMaritime
received well over 140 emails per day, but
ssMaritime is owned & © Copyright
by
